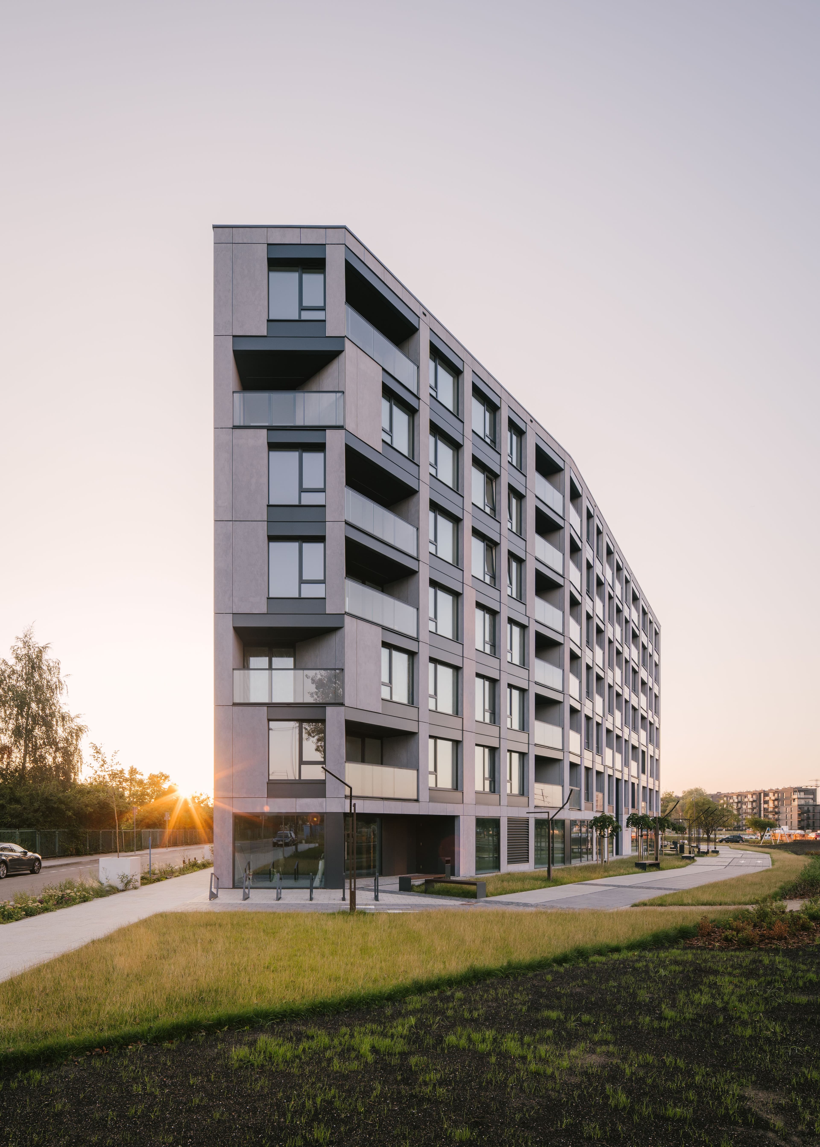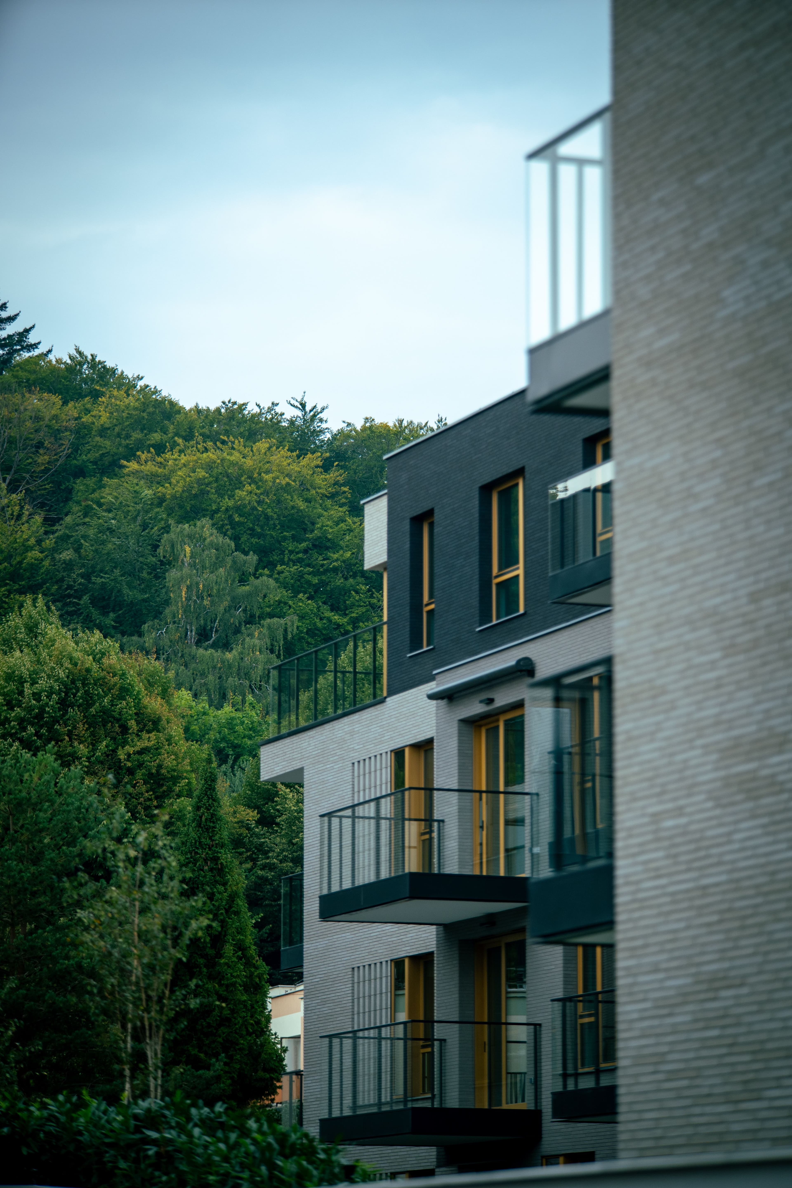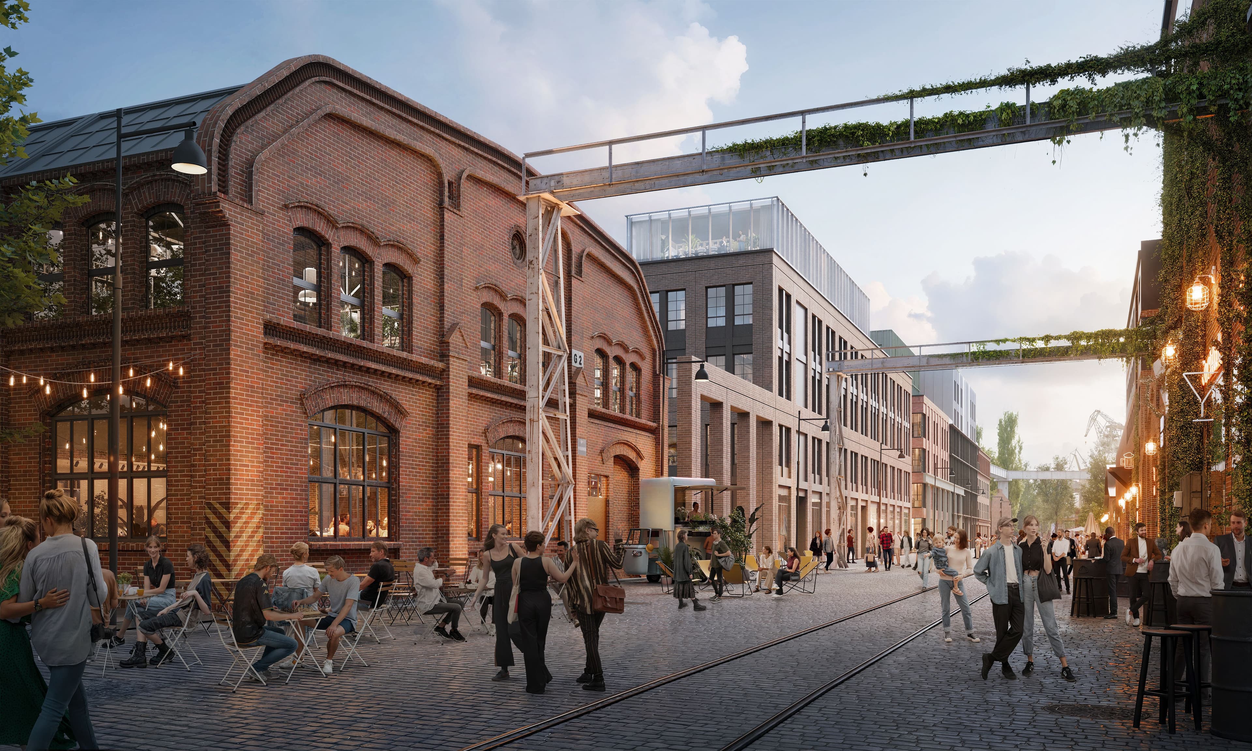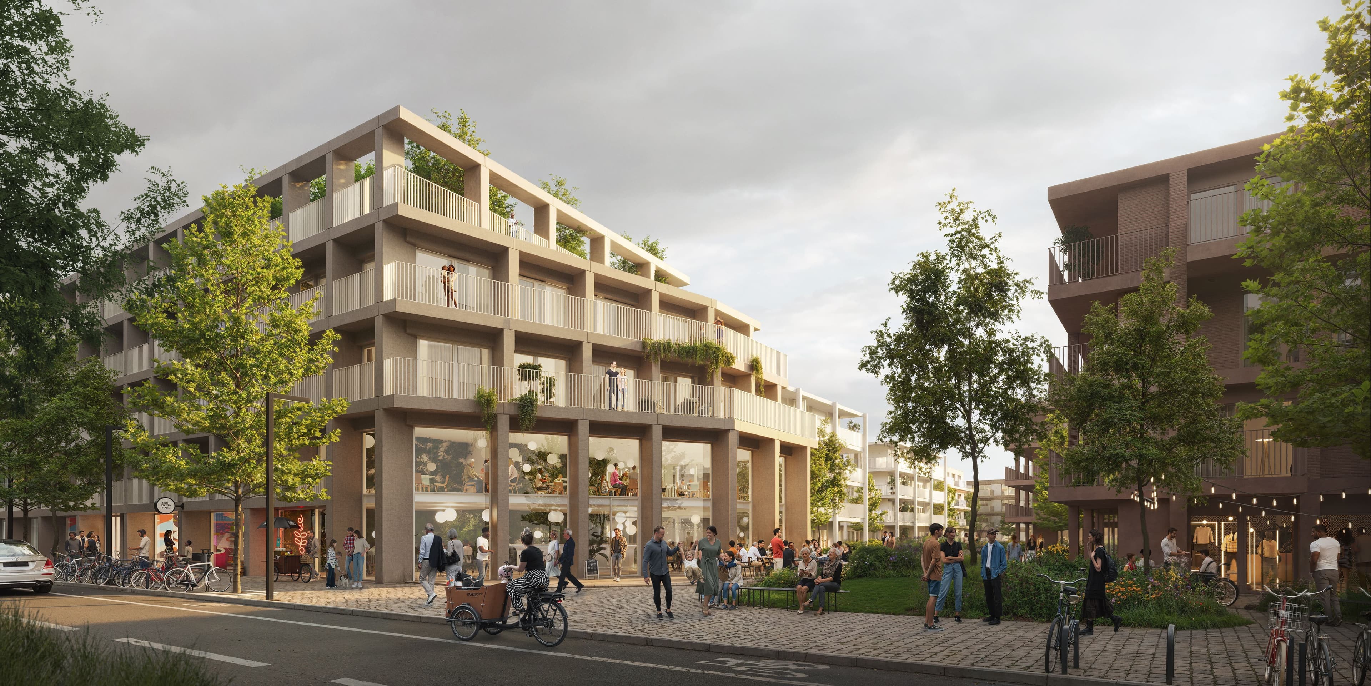
Wiesława
Competition Proposal for a Residential Complex in Gdańsk
Project info
City
Gdańsk
Client
BPI Urban Shapers
Category
Mixed-use
Year
2024
Status
Competition
Vis
Vivid Vision
Project info
City
Gdańsk
Client
BPI Urban Shapers
Category
Mixed-use
Year
2024
Status
Competition
Vis
Vivid Vision
intro
This competition proposal for a residential complex in Gdańsk reimagines urban living as a balance between downtown density and human-scale intimacy. Drawing on the city's historic fabric and river proximity, the project creates a cohesive ensemble of buildings shaped around green courtyards, public spaces, and pedestrian pathways — combining high architectural quality, sustainable design, and a strong sense of community.
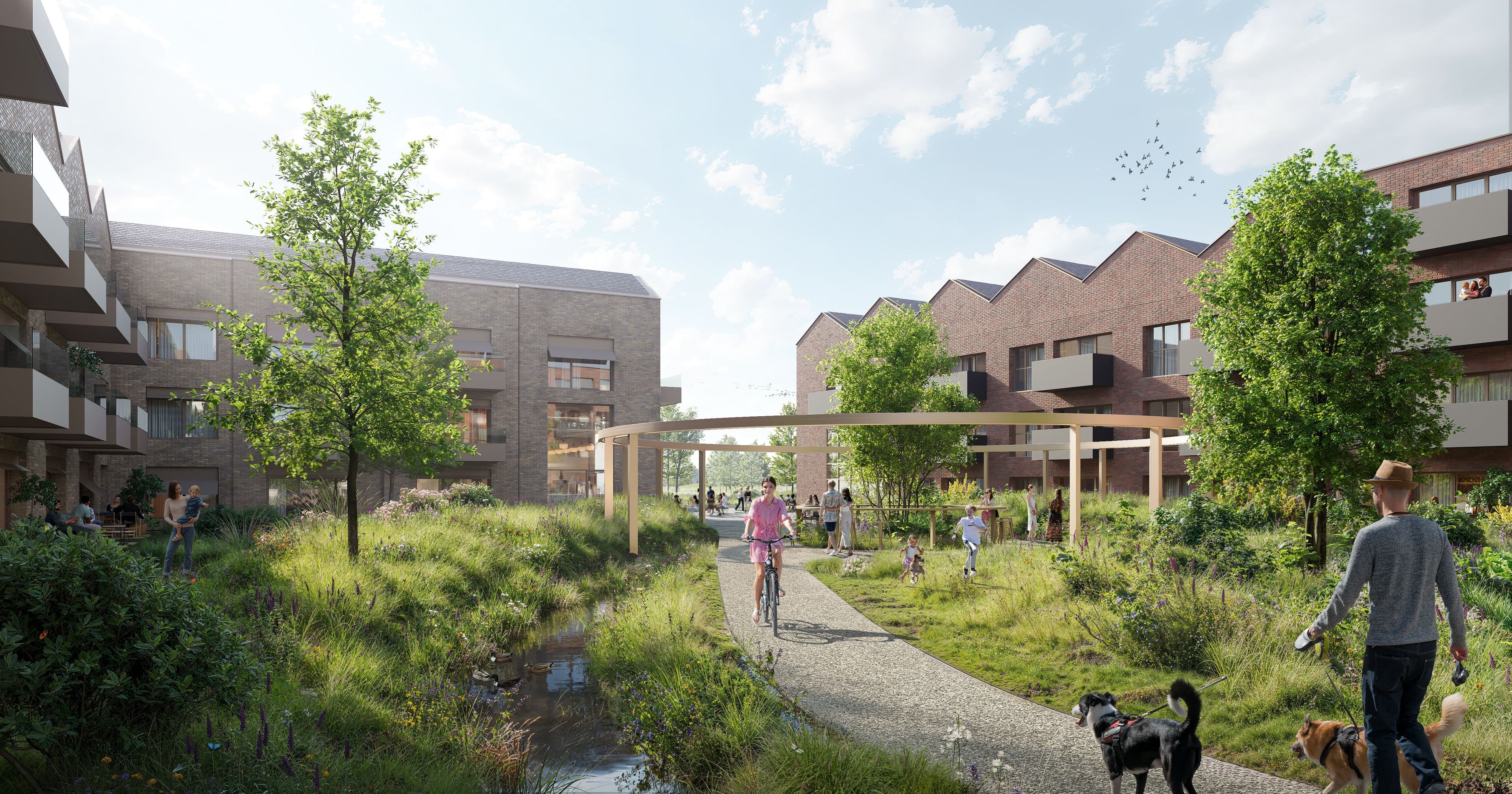
A New Urban Vision: Competition Proposal for a Residential Complex in Gdańsk
Rooted in the unique downtown character of Gdańsk and inspired by its proximity to the river and the high-quality urban fabric, this competition proposal envisions a human-scaled, intimate residential complex that seamlessly integrates urban vibrancy with comfortable, community-oriented living. Designed to balance the density of a city center with a sense of privacy and connection to nature, the concept prioritizes both architectural quality and urban responsibility.
Urban Integration and Spatial Logic
The proposed development occupies a series of plots within the designated urban area, and carefully responds to local zoning regulations and historical context. The site layout embraces and enhances the existing urban structure through a network of pedestrian routes that create a permeable, open environment connecting key urban axes.
From the northeast, a pedestrian route leads to a compositional landmark — a terraced building clad in light beige stone, forming a public square defined by two-story commercial spaces, including a restaurant with outdoor seating. Other pedestrian connections from the southeast and northwest tie the estate into its broader urban surroundings.
Importantly, despite the downtown location, the design maintains an intimate scale — building heights do not exceed 12 meters, ensuring compatibility with adjacent structures and preserving human-scale proportions. The masterplan incorporates semi-public courtyards, gardens, playgrounds, and urban farming zones, cultivating a community spirit while preserving privacy.
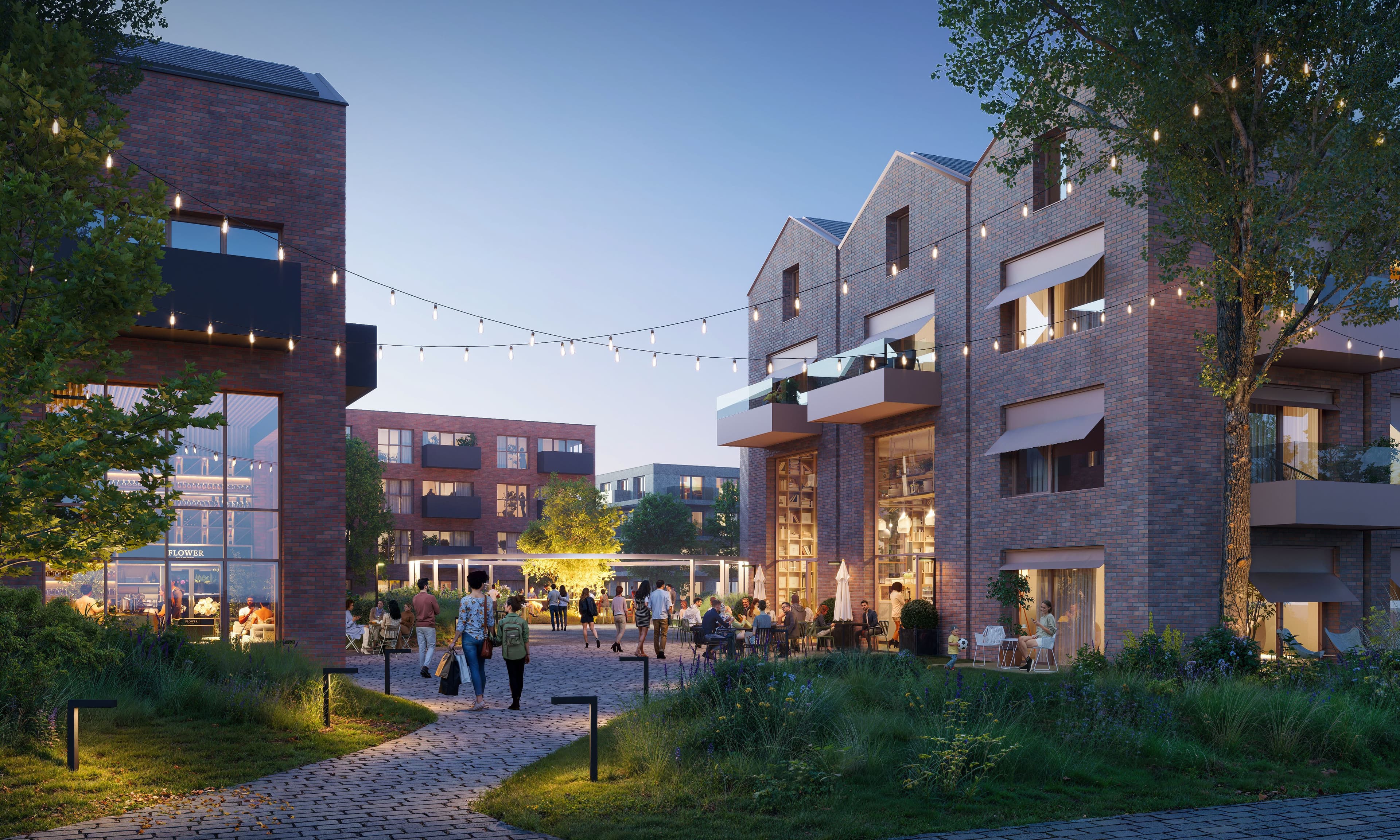
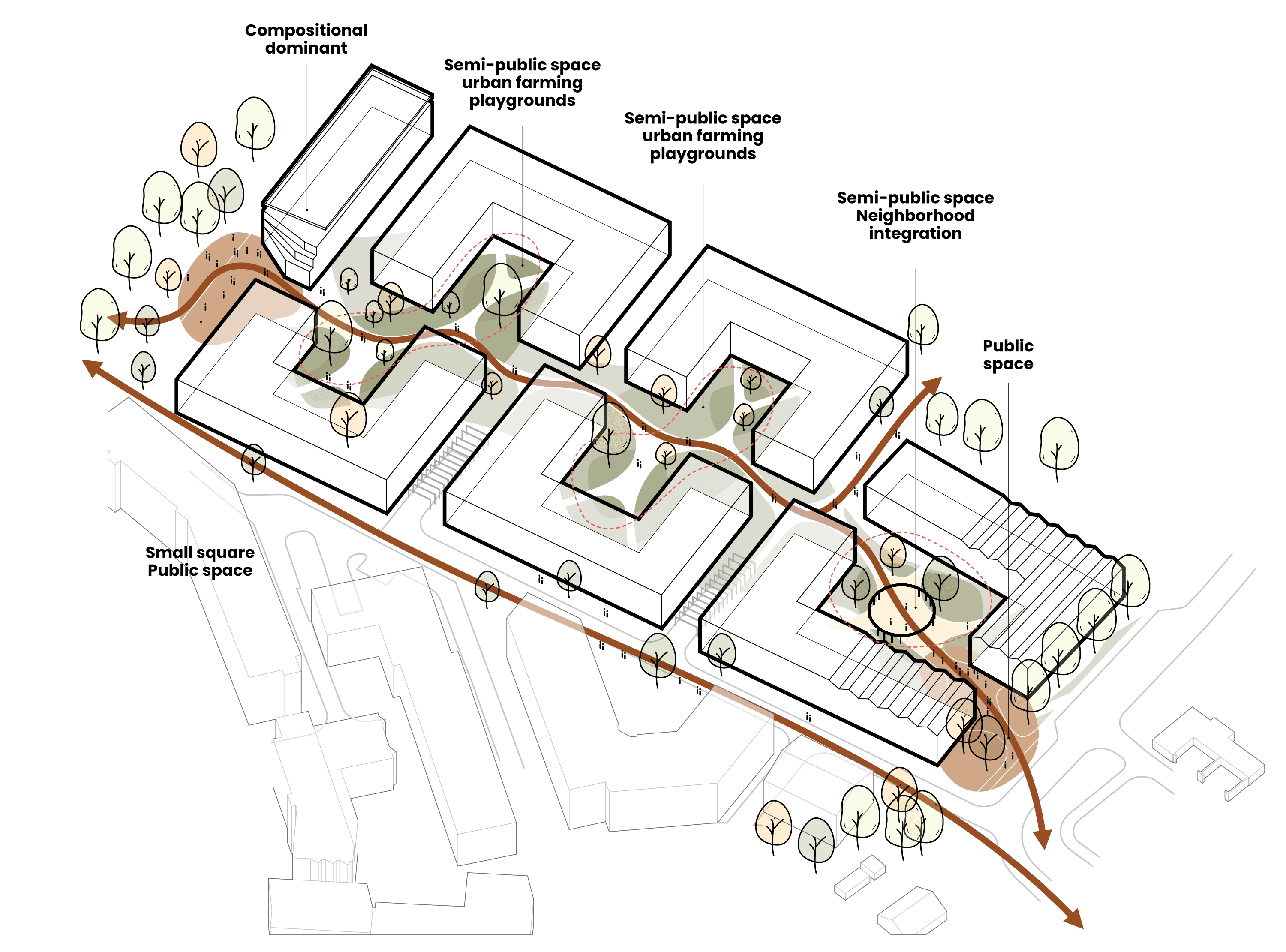
Architectural Expression and Materiality
Architecturally, the proposal is conceived as a composition of varied building forms, each with a distinct yet harmonious expression. High-quality materials such as brick, ceramic elements, colored concrete, and natural stone define the façades, evoking Gdańsk's traditional material palette in a contemporary language.
The dominant terraced building is designed as a visual anchor for the development, articulated in light stone or stained concrete to mark the heart of the public realm. C-shaped and L-shaped building typologies introduce variety while shaping semi-enclosed courtyards, with subtle differences in color tones — muted reds, greys, beiges, and whites — to create a cohesive yet lively streetscape.
Functional and Social Layers
The design addresses a variety of urban functions and community needs. Ground floors along the street host commercial units, activating the public space and offering services to residents and visitors. Within the central courtyards, semi-private zones feature playgrounds, recreational greenery, and community gardens, fostering neighborly interaction. Business premises located at key intersections of pedestrian routes are envisioned as flexible spaces — suitable for resident services, social gatherings, or additional apartments.
A hierarchy of public, semi-public, and private spaces is thoughtfully structured to balance openness with security, ensuring a welcoming atmosphere that naturally supports social cohesion.
Sustainability and Smart Solutions
Sustainability is embedded in every aspect of the proposal. The project aims to meet high green building certification standards, including the integration of:
- Green roofs and retention basins for stormwater management and biodiversity support.
- Rainwater harvesting systems to irrigate common areas.
- Photovoltaic panels for renewable energy production.
- Underground reservoirs for additional water storage.
- Mechanical ventilation systems with future provisions for heat pumps.
- Smart home readiness, including the potential for integrating air conditioning units discreetly and providing electric vehicle and bicycle charging stations.
Furthermore, anti-theft glass, blackout shutters, and insect screens are designed for apartments, with flexibility for future residents' customization.
Community-Centric and Context-Aware
By focusing on pedestrian connectivity, functional diversity, and high-quality open spaces, this competition proposal redefines urban living in Gdańsk's city center. It offers a new model for dense yet livable neighborhoods, where architecture is shaped not only for aesthetic value but for social sustainability and environmental resilience. Respectful of its historical context, yet forward-looking in its environmental and social approach, this vision bridges the past and future of urban life.
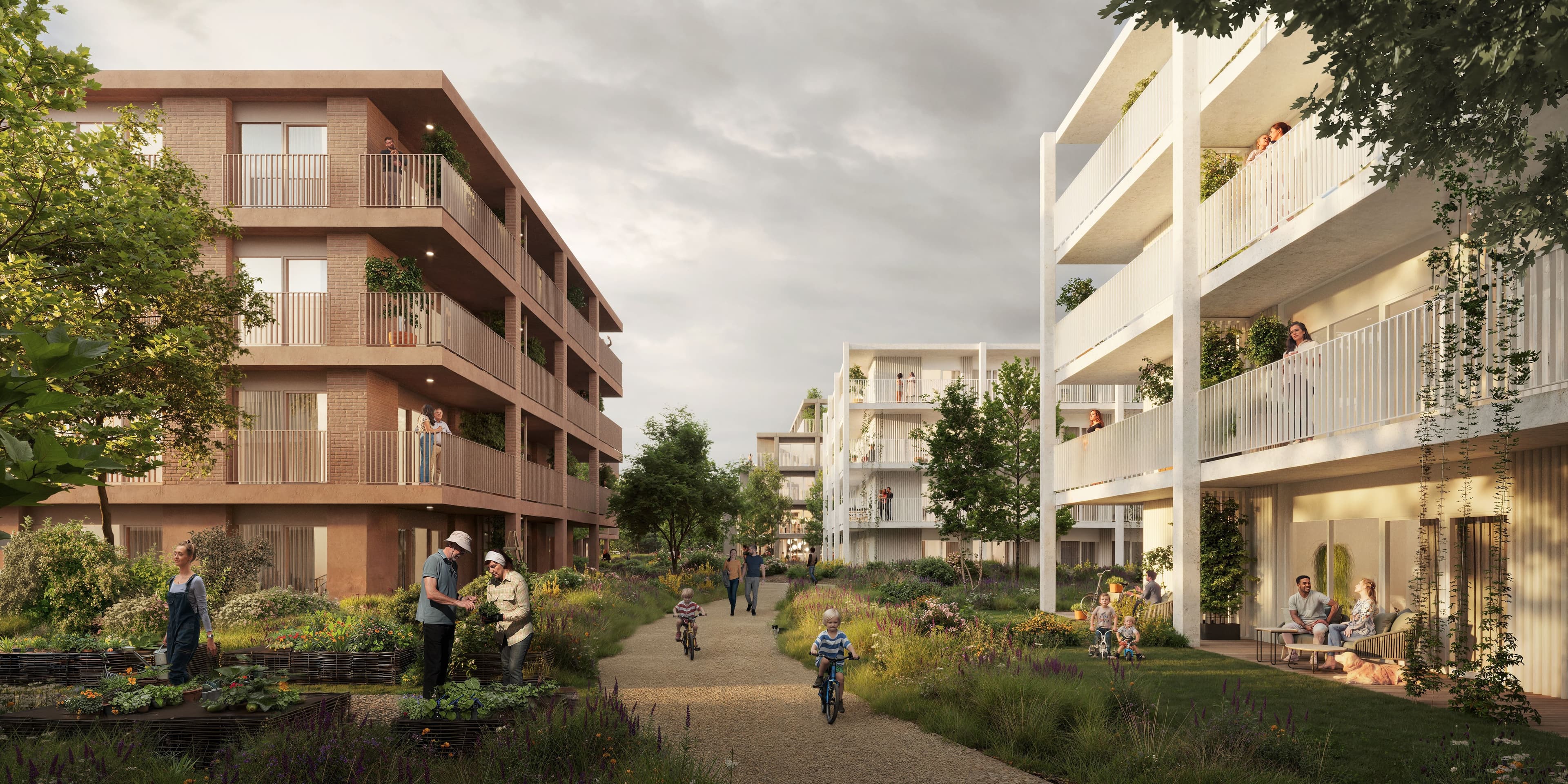
Got a project in mind? Let us know how we can help you.
