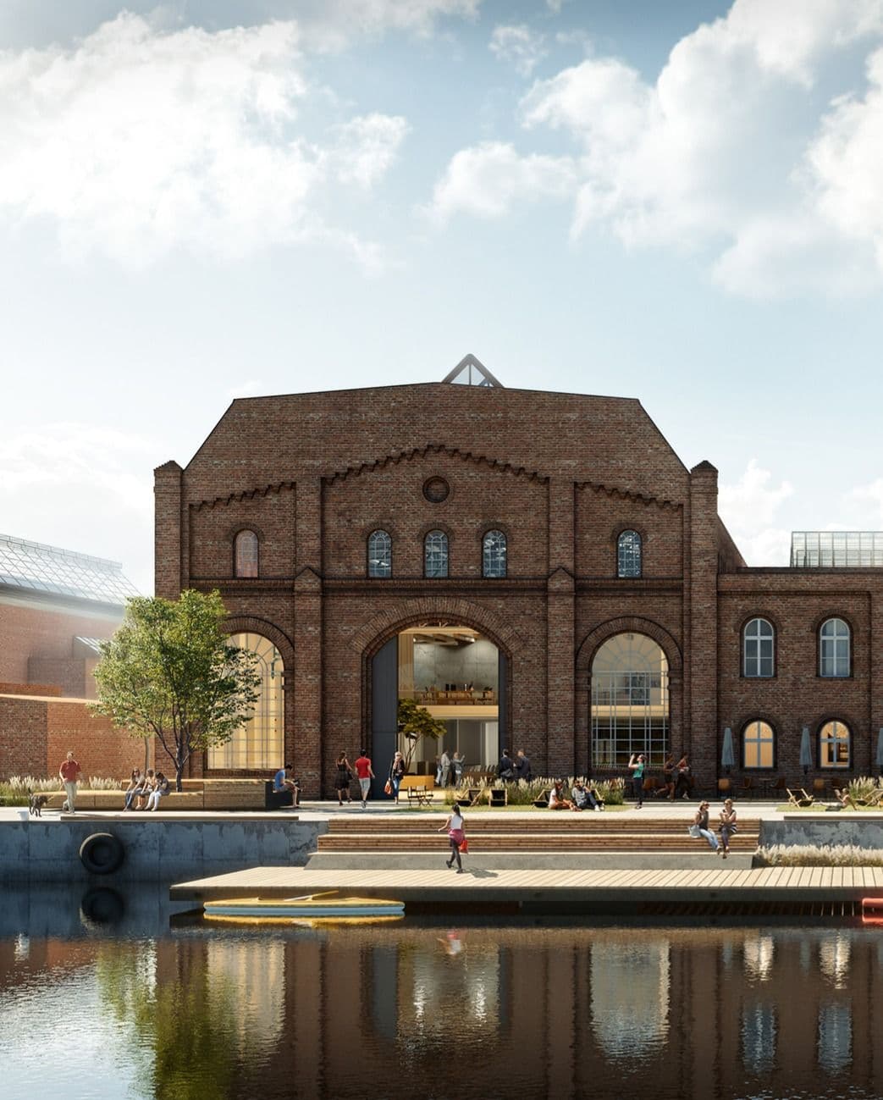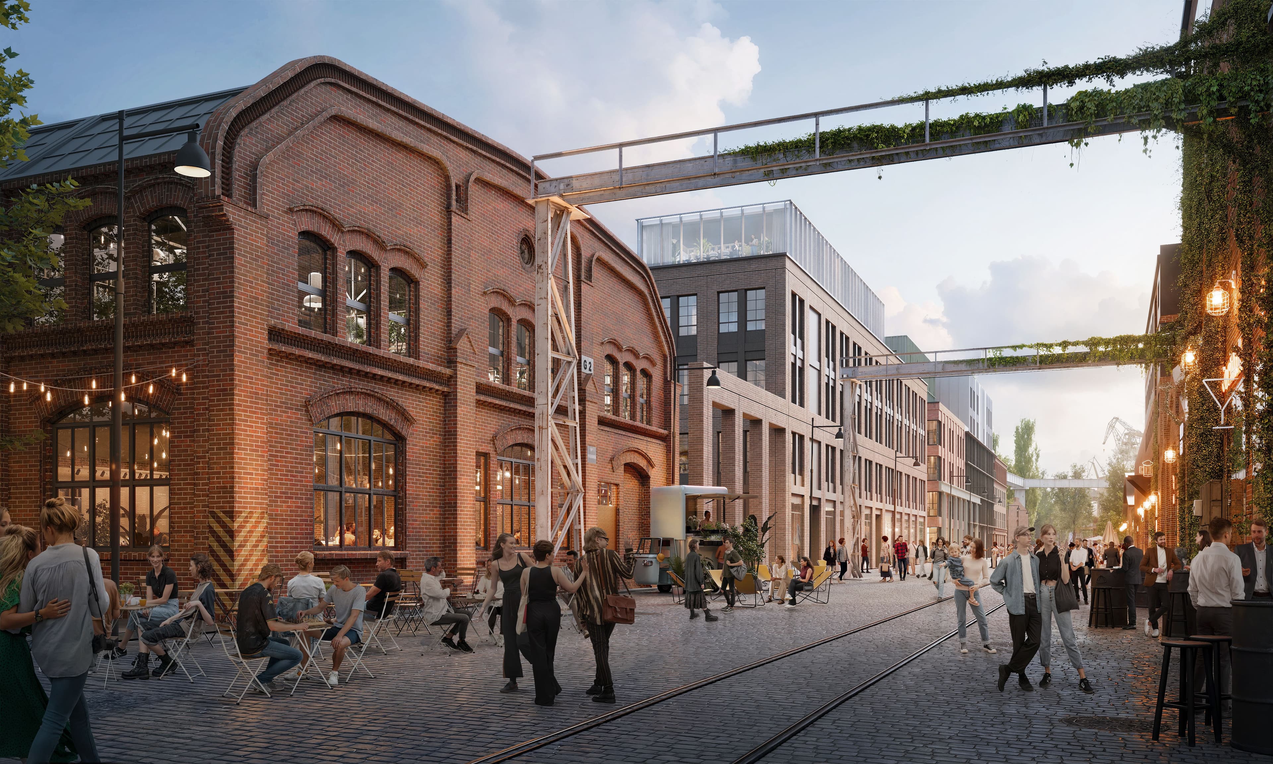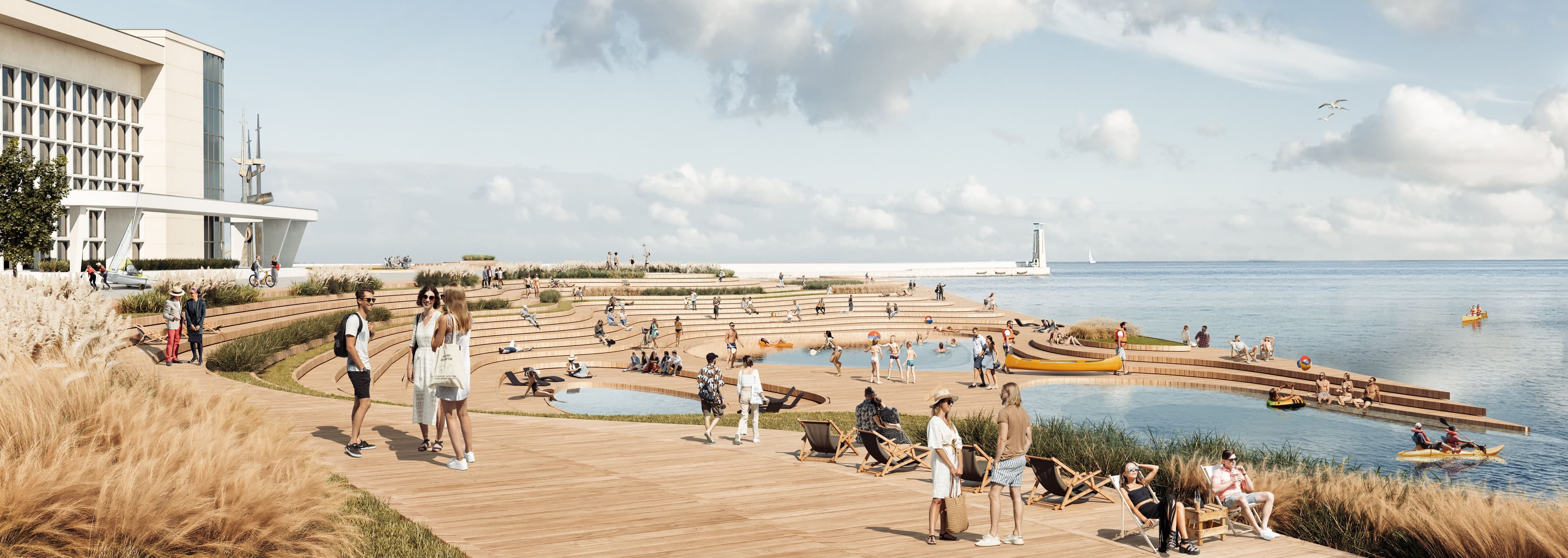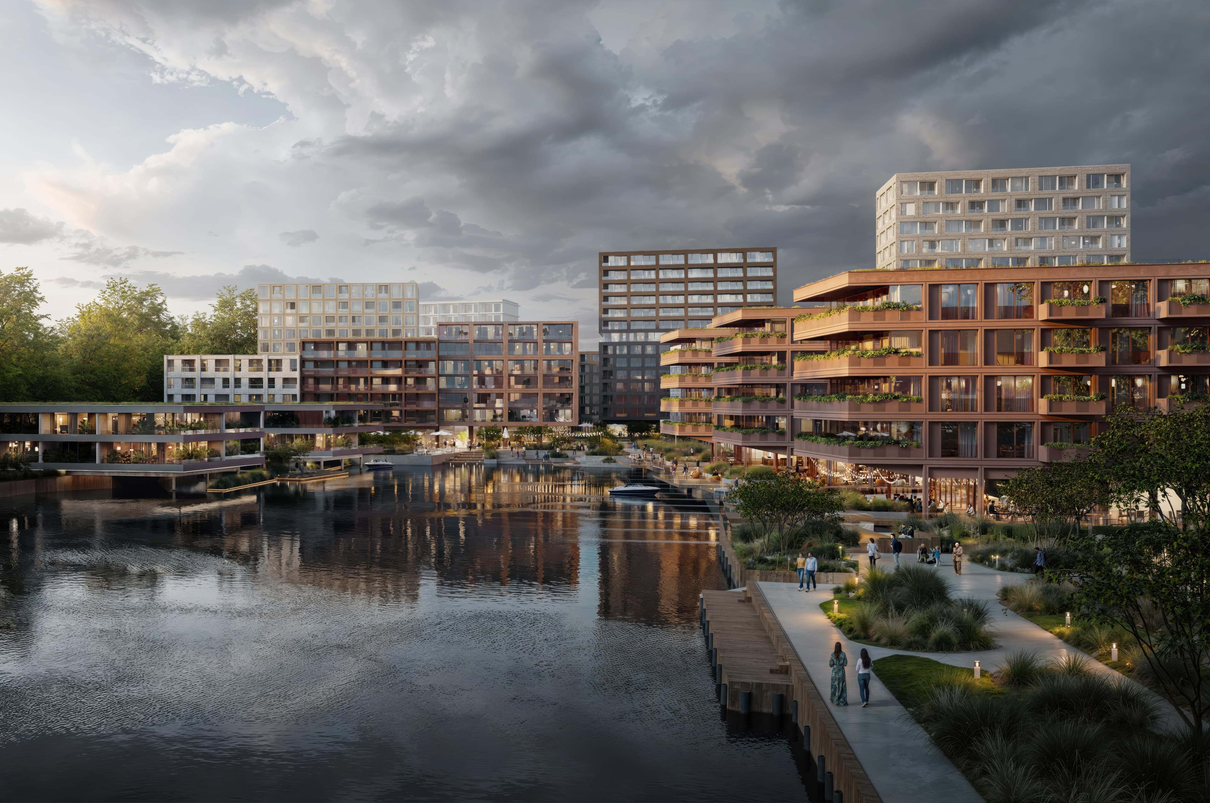
River Shipyard
A New Urban Quarter Rooted in Industrial Heritage and Nature
Project info
City
Wrocław
Client
Toscom
Category
Masterplan
Year
2024
Status
Competition
Vis
Vivid Vision/Robert Juchnevic
Cooperation
Designbotic
Project info
City
Wrocław
Client
Toscom
Category
Masterplan
Year
2024
Status
Competition
Vis
Vivid Vision/Robert Juchnevic
Cooperation
Designbotic
intro
River Shipyard is a contemporary urban quarter that reimagines Wrocław’s historic shipyard as a vibrant, sustainable residential neighborhood. Rooted in the site's industrial heritage and shaped by its relationship with water and greenery, the development combines diverse architecture, carefully preserved historical elements, and innovative public spaces — creating a unique place where history, nature, and modern living converge.

River Shipyard: A New Urban Quarter Rooted in Industrial Heritage and Nature
River Shipyard is a comprehensive urban and architectural project that transforms the site of the former River Shipyard in Wrocław into a vibrant, human-centered residential district. The development merges the site's rich industrial heritage with contemporary urban living, creating a new neighborhood where history, architecture, and nature coexist.
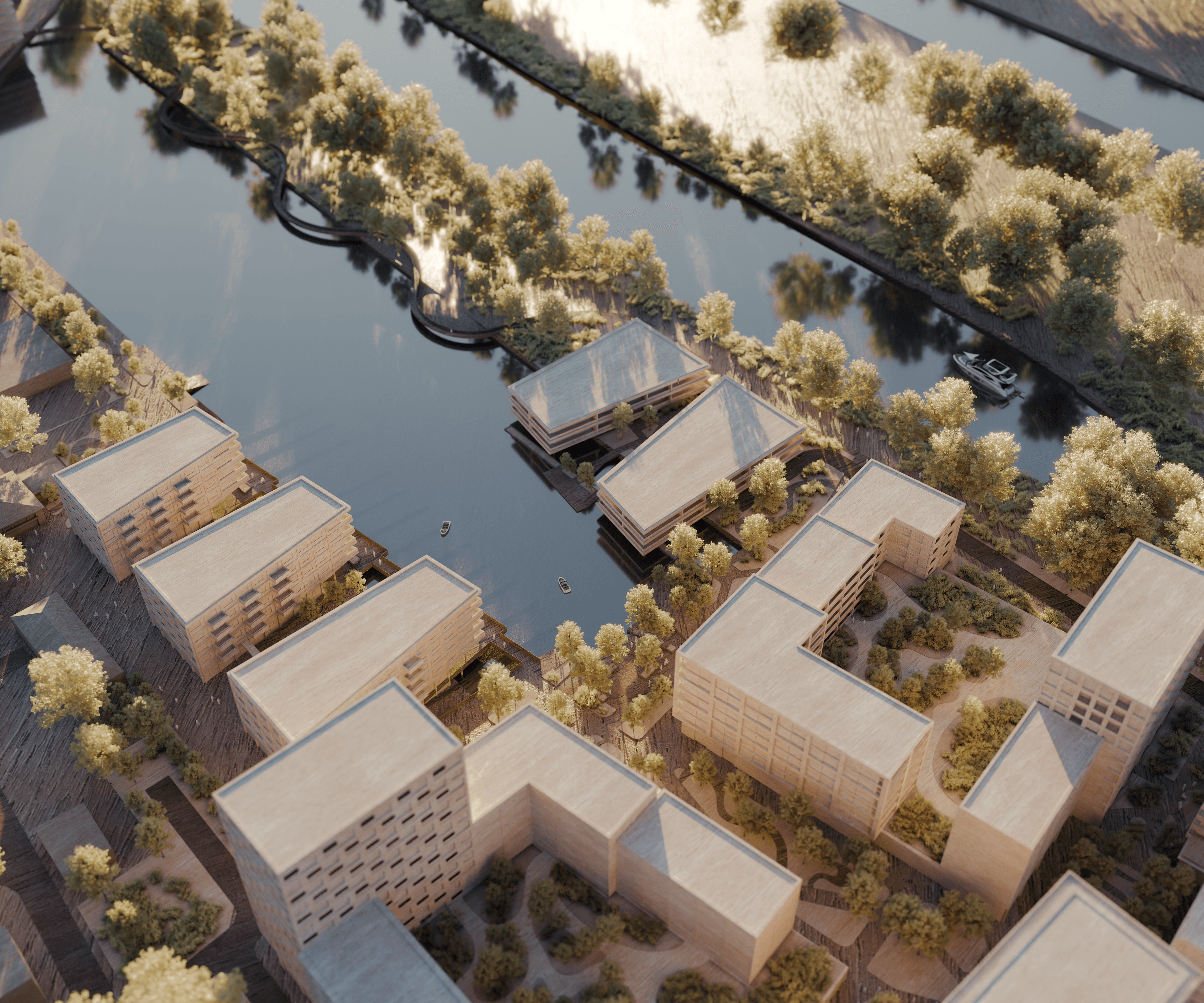
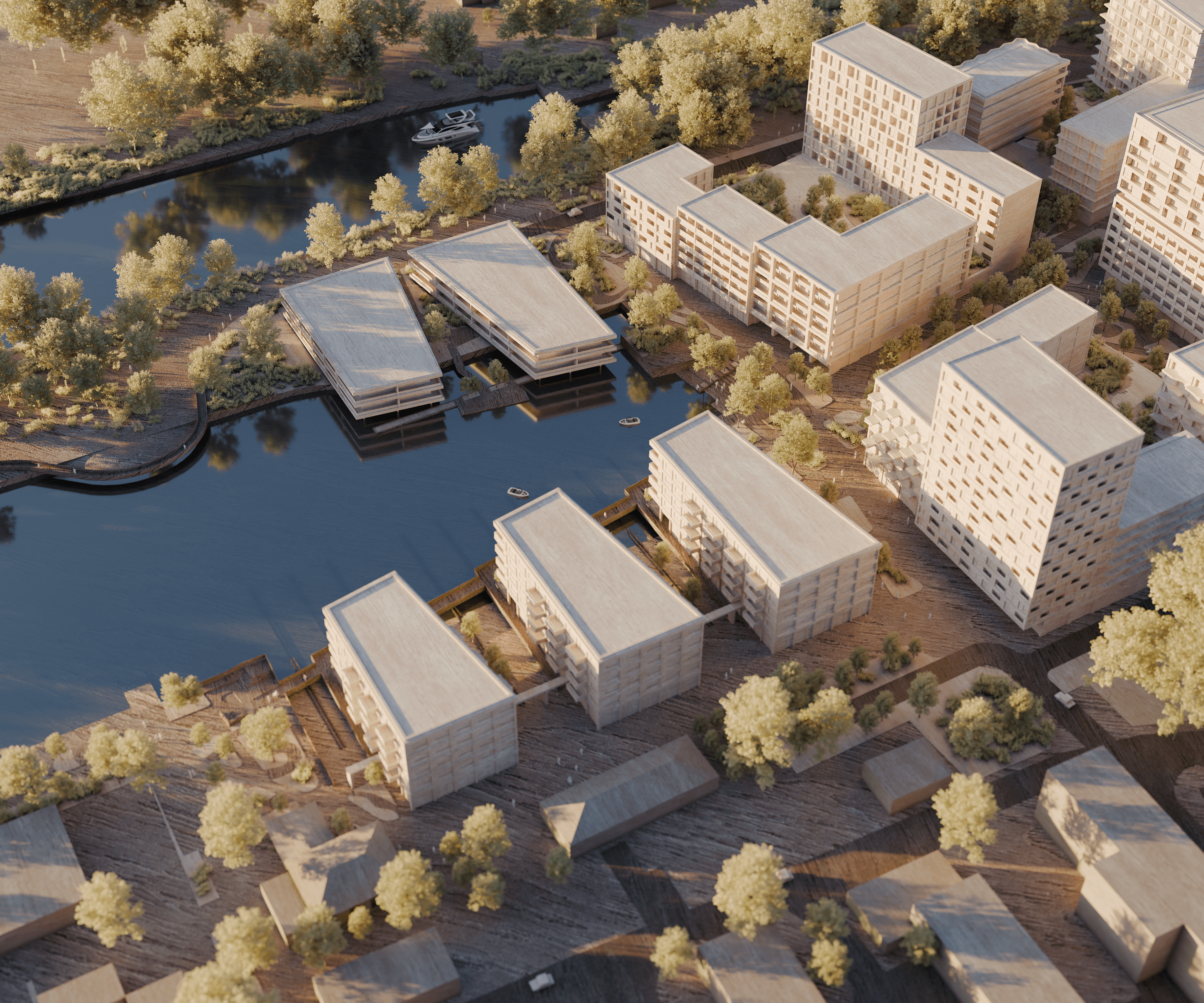
Urban Concept: Living Spaces Shaped by History and Nature
Organized into seven development phases, the masterplan introduces a mix of multi-family residential buildings with ground-floor services, all connected through a network of public and semi-public spaces. The design carefully integrates preserved historic elements, including the Dry Dock, Slipway with Crane, and four industrial buildings (such as the historic Screw Shop and Boiler House), which anchor the site's unique identity.
The Slipway and historic Crane have become central public features, creating a distinctive gathering point that reflects the area's industrial past. In addition, exclusive waterfront apartments along the Dry Dock establish a direct dialogue between modern living and the site's historical function.
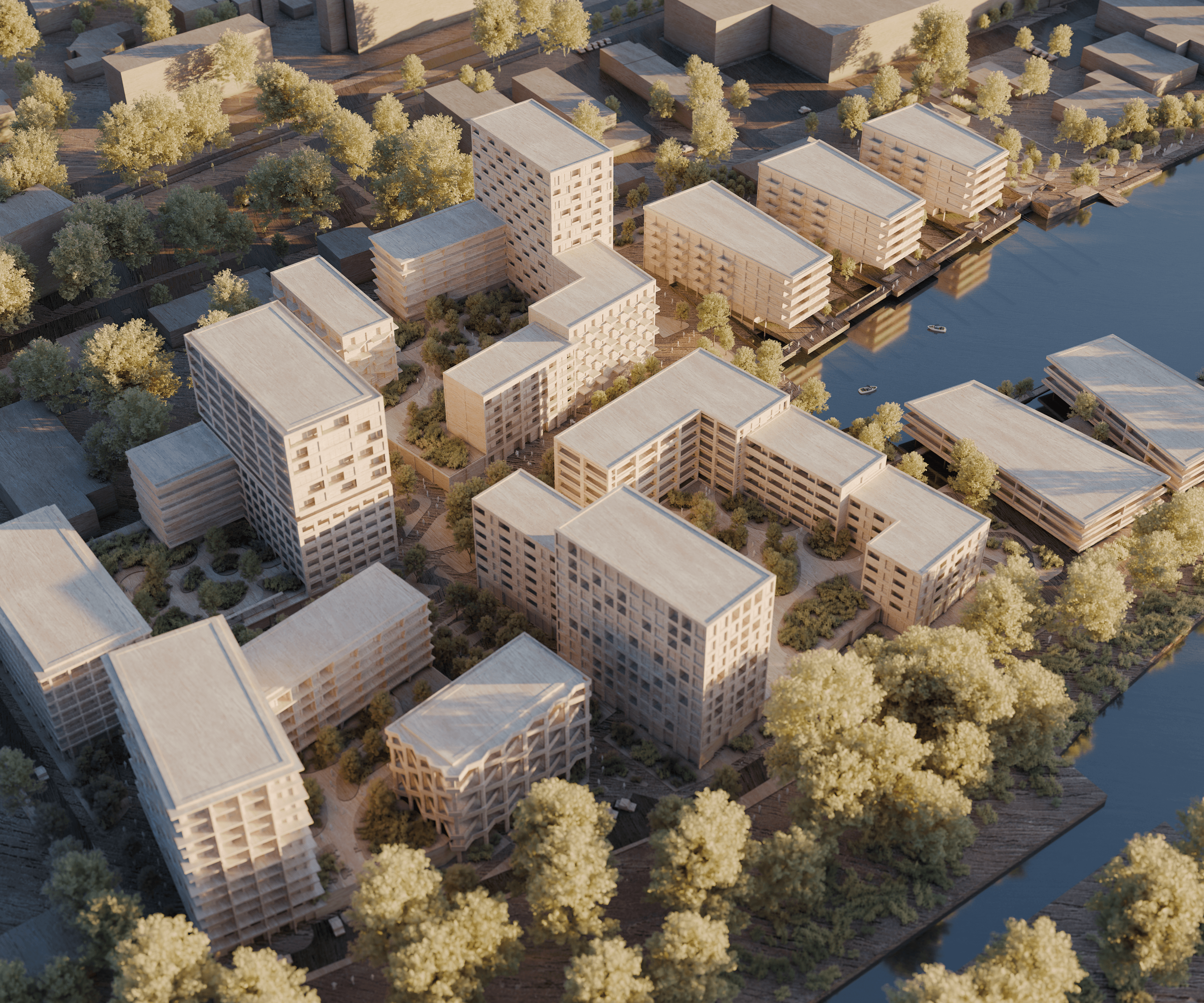

Architectural and Spatial Diversity
Each building within the River Shipyard is designed as architecturally distinct, contributing to a diverse and human-scaled urban environment. The careful articulation of forms avoids monolithic blocks, offering instead varied urban interiors, green courtyards, and public squares.
Selected rooftops have been transformed into shared terraces for residents, providing both social spaces and panoramic views over the shipyard and the river. Public and semi-public spaces support a lively, inclusive community atmosphere.
Sustainability, Water, and Green Infrastructure
The River Shipyard project places sustainability at its core, implementing rainwater management systems, green roofs, and bio-retention landscapes. These elements not only support climate resilience but also enhance the aesthetic and environmental quality of public spaces.
The landscape strategy emphasizes biodiversity and microclimate improvement, with an abundance of greenery—both high and low—providing shade, natural cooling, and air purification. Natural materials such as stone and wood are used to create a tactile, comfortable, and durable public realm.
Biophilic Design and Comfort
Biophilic principles are present throughout the design, ensuring constant contact with nature. All apartments are oriented to capture views of green spaces and water, while open urban layouts promote natural airflow and protect against wind and heat accumulation.
Dense tree planting, light-reflective surfaces, and permeable paving help prevent heat islands, creating comfortable microclimates for residents and visitors.
Community-Centered Public Life
The River Shipyard offers inclusive spaces for all residents, including playgrounds, public squares, and flexible areas for cultural and social events. A pedestrian bridge connects the recreational green zone to the main part of the neighborhood, enhancing accessibility and linking the site to the broader city.
By balancing historical preservation, modern living, and ecological responsibility, River Shipyard stands as a model for sustainable urban redevelopment — revitalizing an industrial site into a thriving, contemporary city quarter.
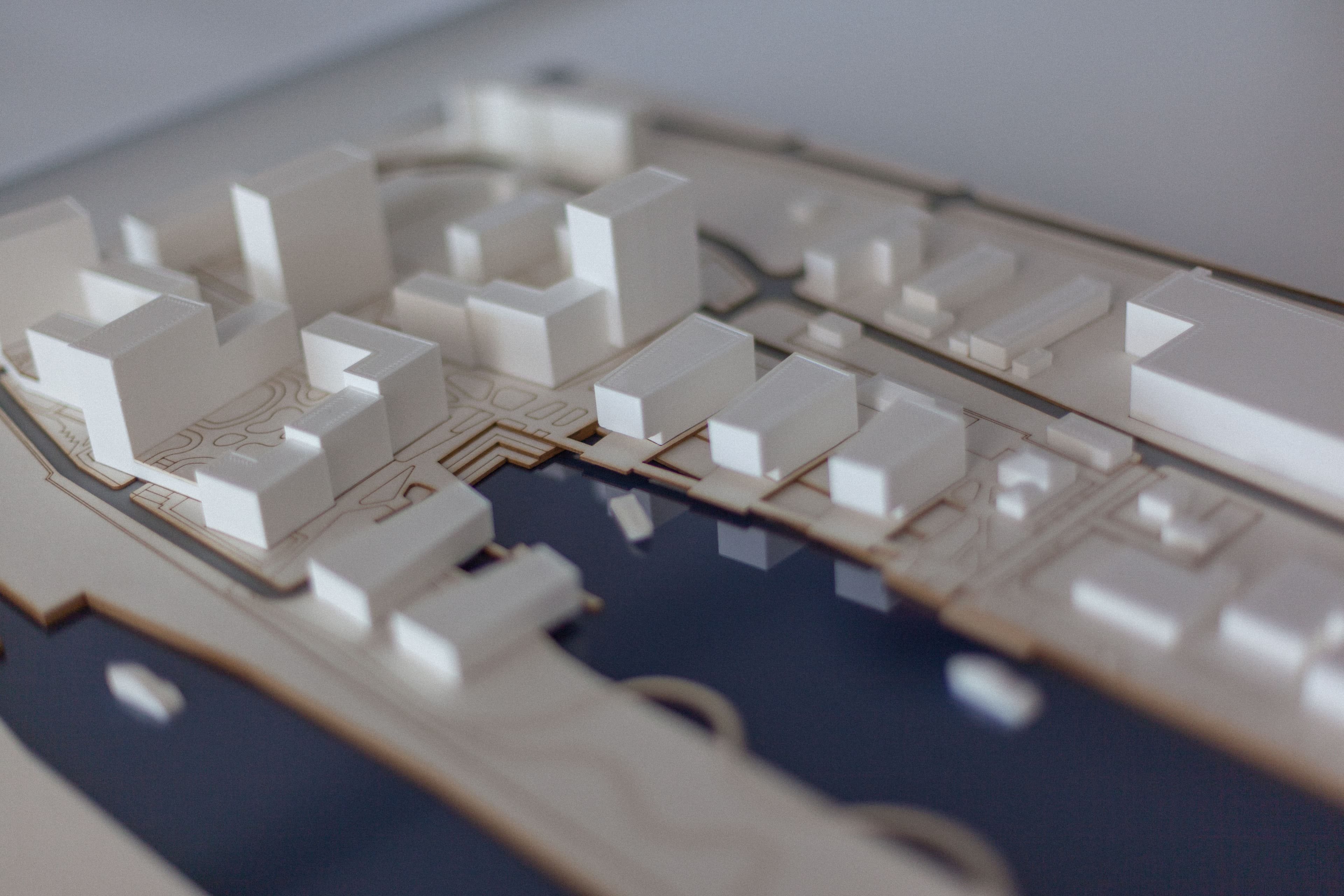
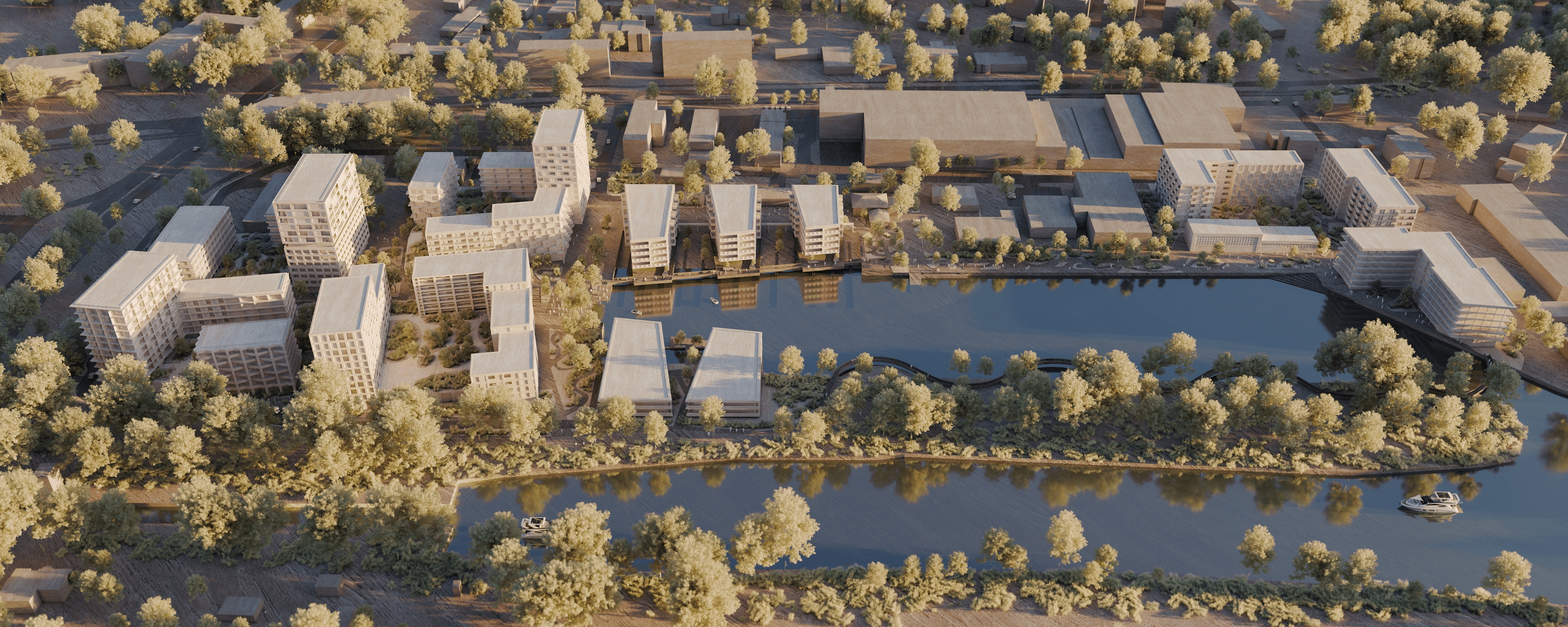
Got a project in mind? Let us know how we can help you.
