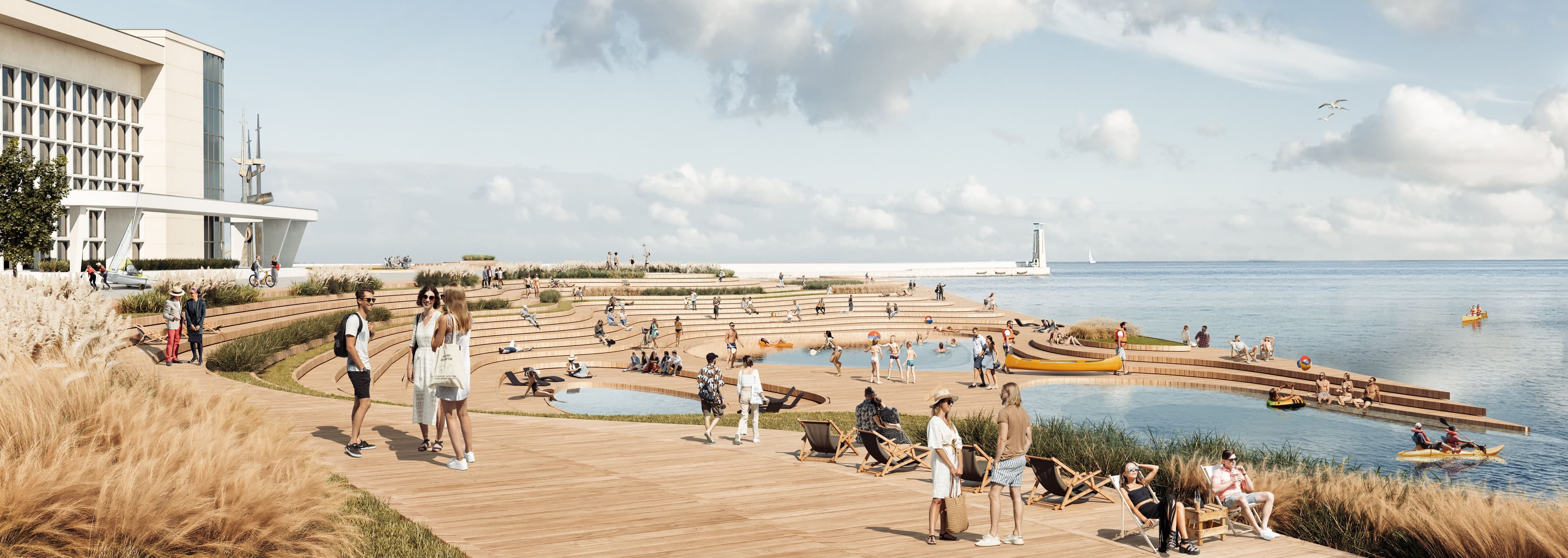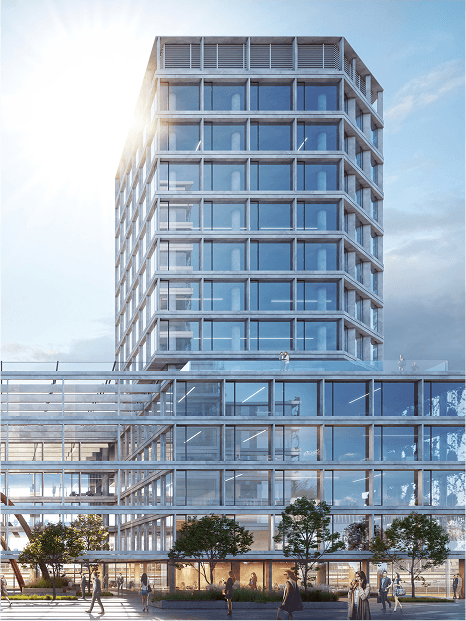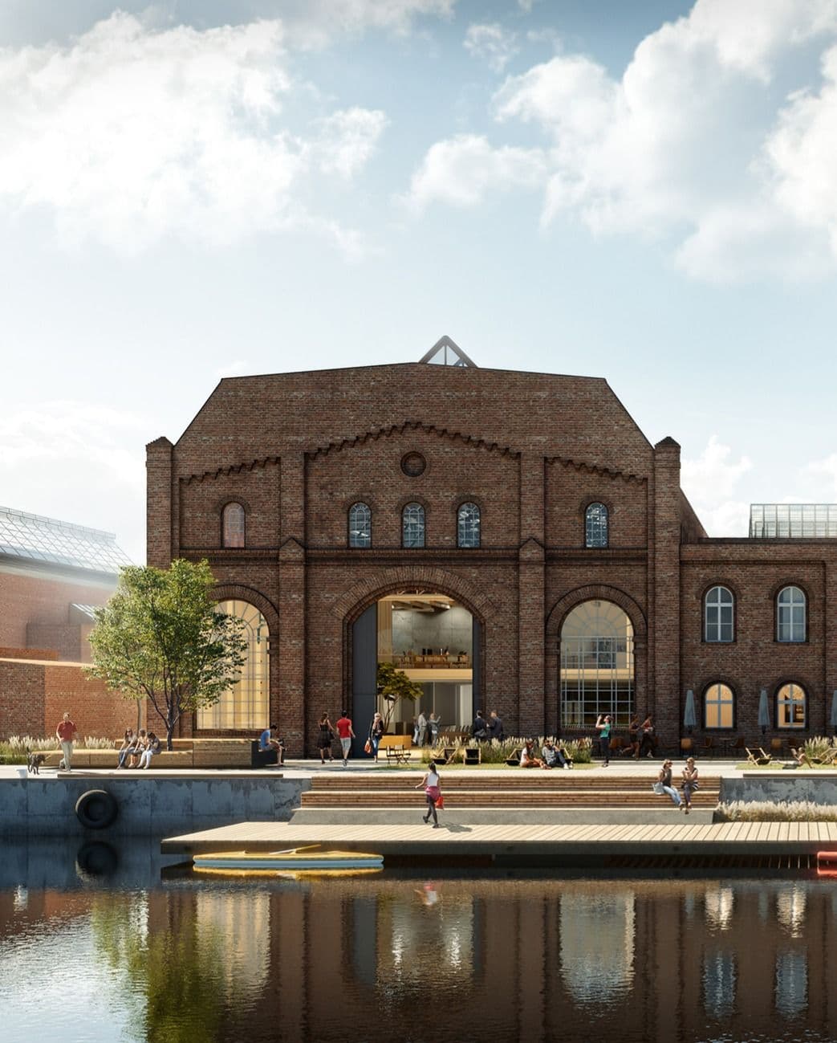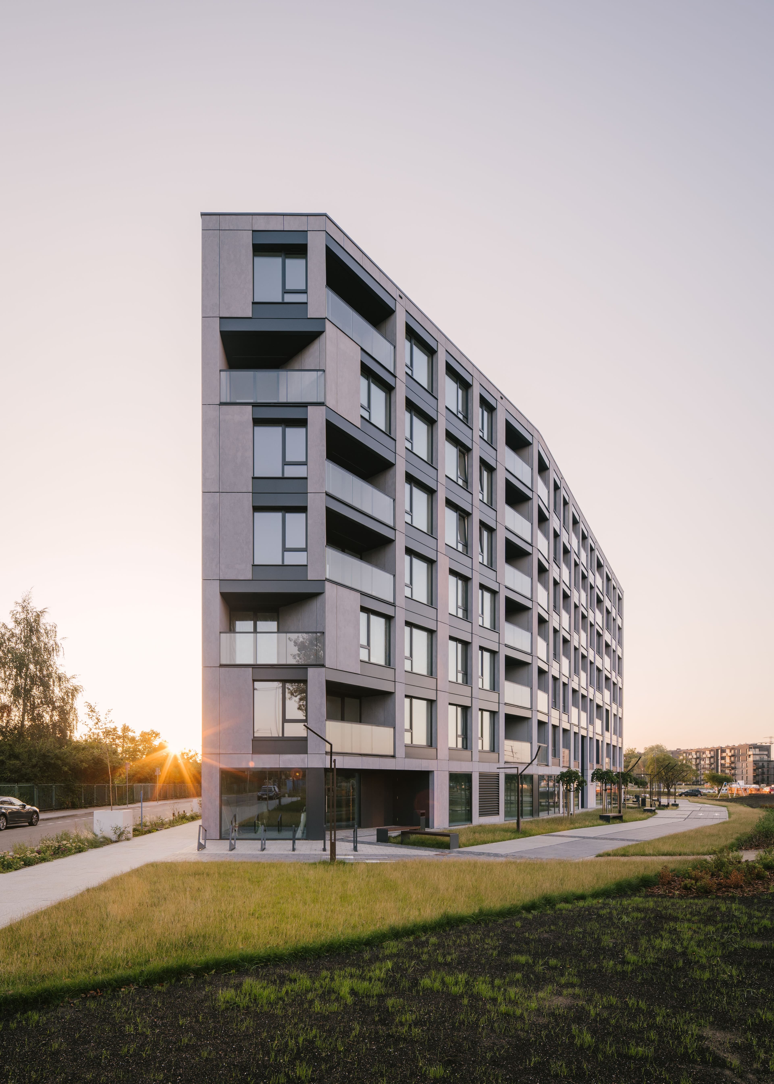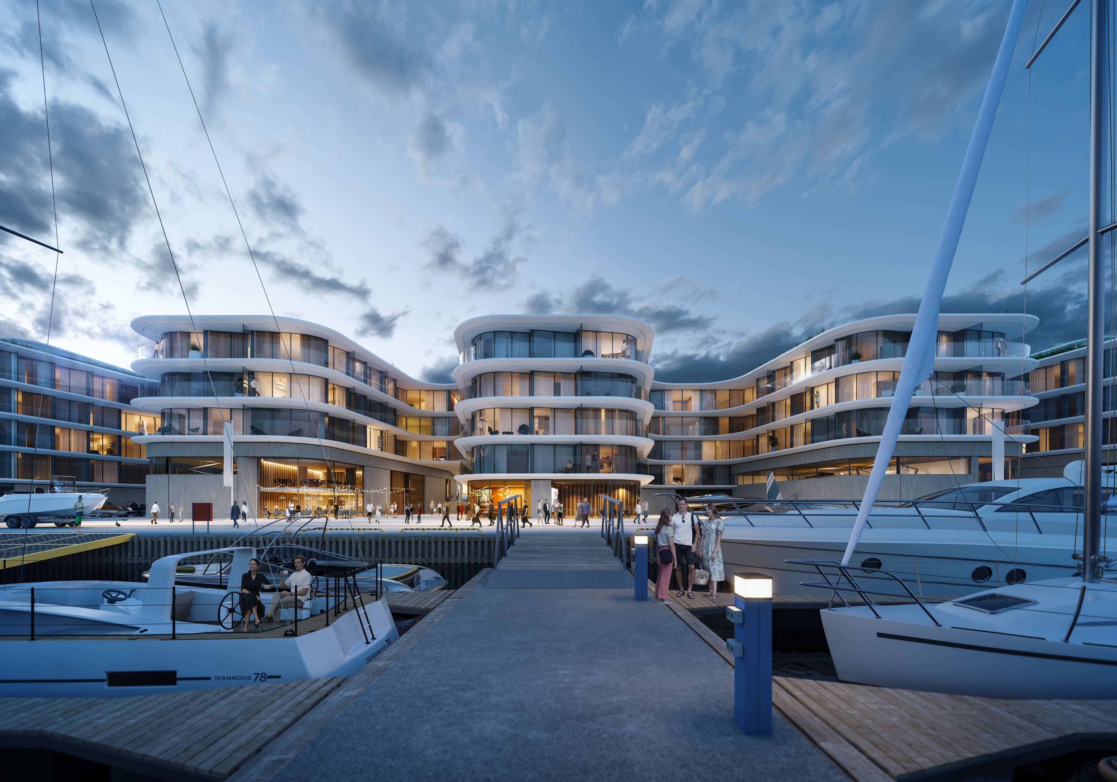
Marina Gdynia
A Modernist Landmark in Gdynia’s Southern Pier
Project info
City
GDYNIA
Client
Ghelamco
Category
Mixed-use
Year
2022
Status
Competition
Vis
Bitlens
Cooperation
Designbotic
Project info
City
GDYNIA
Client
Ghelamco
Category
Mixed-use
Year
2022
Status
Competition
Vis
Bitlens
Cooperation
Designbotic
intro
Marina Hotel & Yacht Club is a competition proposal that reimagines Gdynia’s Southern Pier as a vibrant meeting point of architecture, sea, and public life — a contemporary interpretation of modernist heritage shaped for the future of the city’s waterfront.
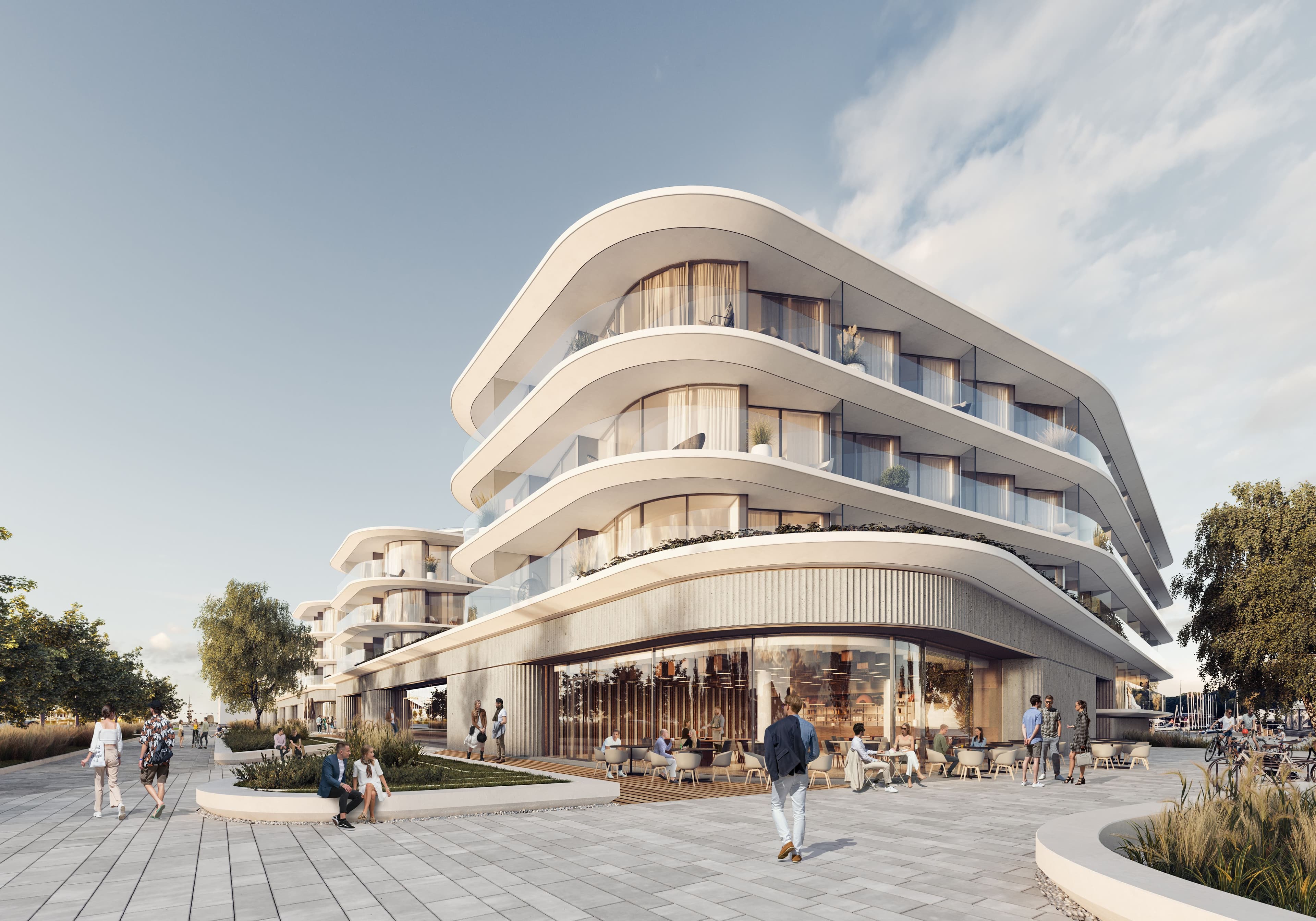
Marina Hotel & Yacht Club: A Modernist Landmark in Gdynia’s Southern Pier
Gdynia, a city shaped by modernist ideals and a deep connection to the sea, is home to one of its most prestigious waterfront developments: the Marina Hotel & Yacht Club. Positioned at the heart of the city’s iconic Southern Pier, this project epitomizes a fusion of urban dynamism and maritime tradition. The design not only respects the modernist heritage of Gdynia but also introduces a forward-thinking approach to sustainability and user experience, creating a truly multifunctional space.
A Vision Rooted in Context
The project site, situated within the protected urban fabric of Gdynia’s modernist downtown, is adjacent to the bustling yacht marina and the city beach. This location exemplifies the concept of a "city from the sea," seamlessly blending urban and maritime character. The development’s key objective is to balance the needs of various user groups—sailors, hotel guests, city residents, and tourists—while ensuring the architecture contributes to both the cityscape and environmental sustainability.
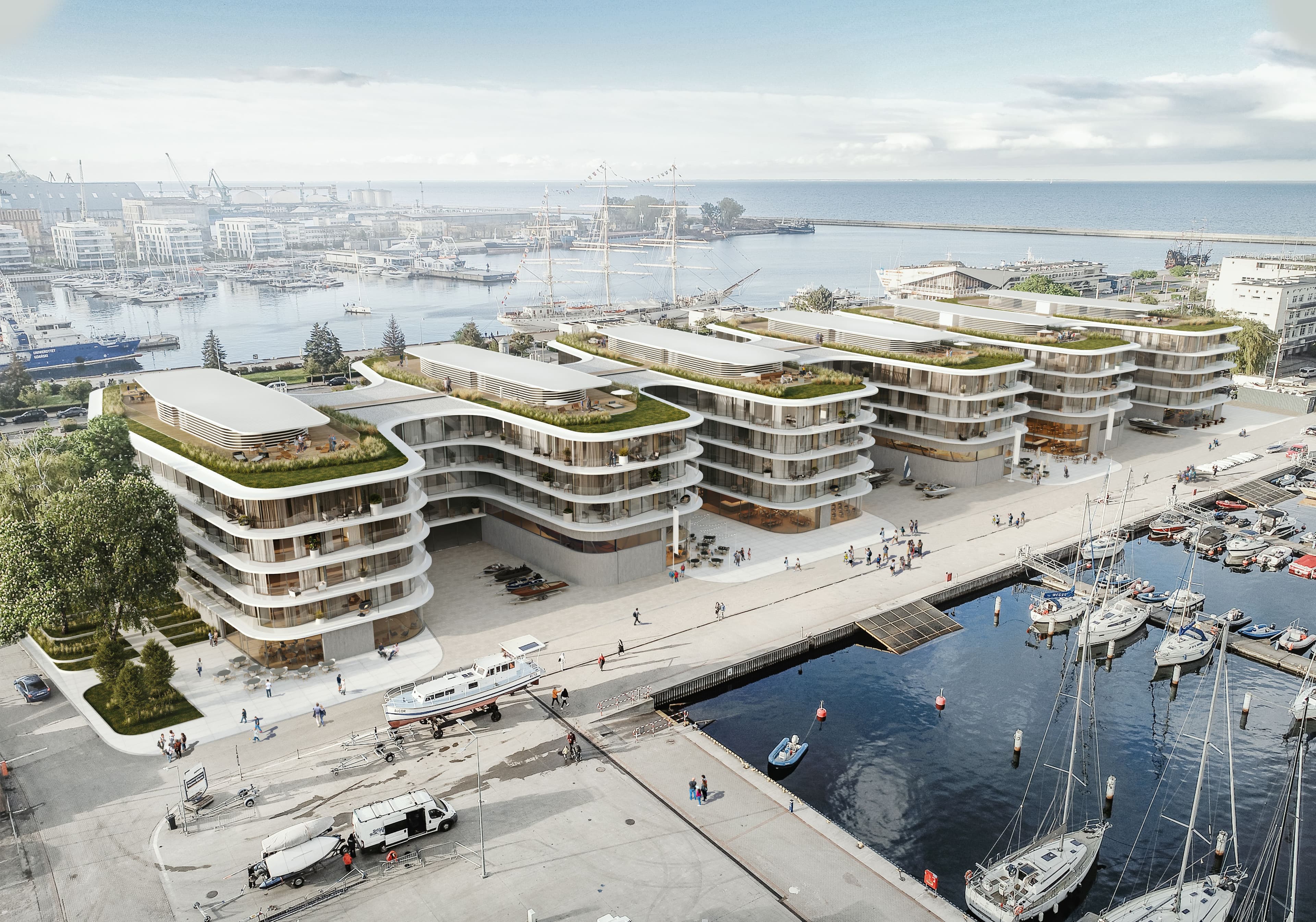
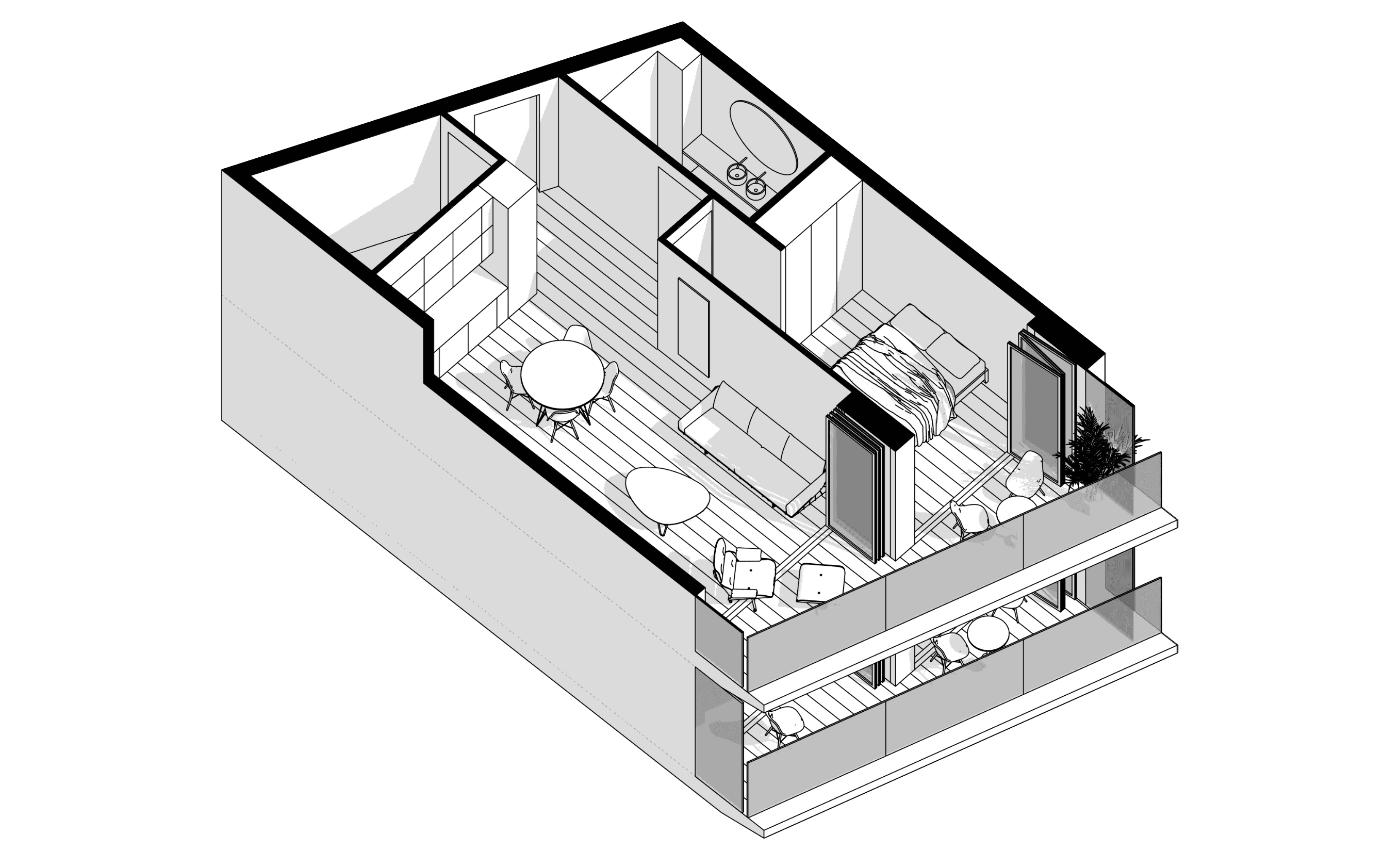
Urban Design Strategy
The architectural composition is based on a linear axis parallel to the Southern Pier, with six tapered building volumes creating a visually dynamic waterfront skyline. This design allows for 94% of hotel apartments to have direct water views while maintaining compliance with conservation guidelines. The layout also enhances urban permeability, with two pedestrian passages leading from the street to the marina, each featuring terraced steps that double as seating areas overlooking the waterfront.
Despite the building's significant scale, the segmentation of its massing ensures a light and approachable aesthetic. The lower levels, following the Gdynia modernist tradition, are intentionally heavier and darker, grounding the structure within its urban setting.
Functional Layout for a Diverse User Base
The development’s program is designed to accommodate multiple functions, ensuring a vibrant year-round activation of the waterfront. The ground level operates on two elevations: the higher section along Aleja Jana Pawła II, housing hotel lobbies, club entrances, and vehicular access, and the lower marina-facing section, featuring sailing-related service areas and hangars.
Key program elements include:
- A training pool for sailors, positioned with transparent walls to provide visual continuity with the yacht basin.
- A hotel complex with 260 serviced apartments ranging from studios to four-bedroom suites, all oriented toward optimal views.
- Rooftop recreational spaces, including a panoramic terrace and yoga area, accessible to hotel guests.
- A subterranean parking garage with 182 car spaces and 128 bicycle racks, reducing surface-level vehicular presence.
Connectivity and Transport Solutions
The masterplan prioritizes pedestrian movement while minimizing vehicular intrusion. Car access is limited to an underground garage, with controlled entry for marina service vehicles. The pedestrian network integrates two passages through the building, ensuring seamless access between the pier and marina. Additionally, a pedestrian-friendly promenade along the eastern side of the site aligns with Gdynia’s urban development guidelines.
Architectural and Material Approach
The building’s architecture draws inspiration from the sleek, functional elegance of Gdynia’s modernism. The lower levels feature vertically aligned, dark-toned concrete panels, reminiscent of traditional ceramic cladding found in historic Gdynia structures. The upper floors contrast with a lighter, dynamic form characterized by white cantilevered balconies that create an interplay of shadows and reflections.
To enhance user experience:
- Sliding glass panels allow hotel apartments to fully open onto their terraces, extending living spaces outward.
- Balcony overhangs are precisely calculated to provide summer shading while allowing winter sunlight penetration, optimizing thermal comfort.
- High glass balustrades (140 cm) shield against strong coastal winds, a design validated through wind tunnel simulations.
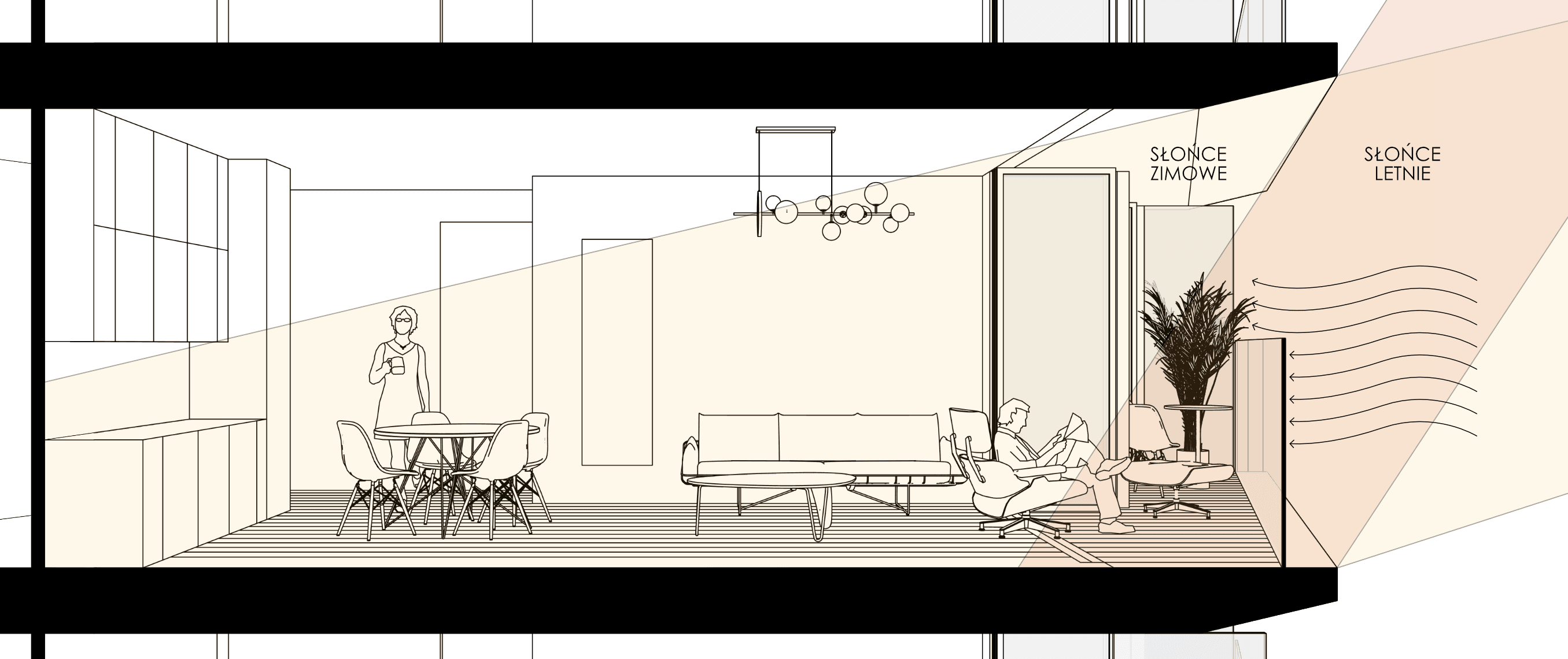
Sustainability and Climate Adaptation
Recognizing the escalating climate challenges, the project incorporates extensive environmental strategies, aiming for BREEAM or LEED certification. Key sustainable solutions include:
- Passive cooling and heating through balcony projections, reducing energy demand.
- Rainwater harvesting for landscape irrigation and sanitary uses.
- Biodiversity enhancement via green roofs and native vegetation, fostering urban ecology.
- Energy efficiency monitoring, with a commissioning authority ensuring optimal system performance.
- Smart lighting and materials to minimize heat island effects and reduce light pollution.
Flood Protection and Structural Considerations
Given the site’s waterfront exposure, proactive flood mitigation strategies have been implemented. These include sealed thresholds in marina-level units, removable flood barriers, and a perimeter drainage system. Structurally, the building will be founded on reinforced concrete piles with jet grouting technology to stabilize groundwater levels.
Intelligent Building Systems
The hotel apartments are designed to be HMS (Home Management System) ready, enabling seamless integration of smart home features. Future residents and guests can remotely control climate settings, security systems, and household appliances via mobile applications. A centralized BMS (Building Management System) will monitor energy consumption, encouraging sustainability through anonymous usage comparisons among residents.
Urban Greenery and Public Spaces
Green infrastructure plays a vital role in the project, enhancing microclimate conditions and promoting well-being. The landscape design includes:
- Rain gardens along Aleja Jana Pawła II to manage stormwater runoff.
- Green roofs to insulate interiors and support urban biodiversity.
- Publicly accessible terraces offering panoramic views and relaxation zones.
A Model for the Future of Gdynia’s Waterfront
The Marina Hotel & Yacht Club is not just a landmark; it is a statement about the future of waterfront urbanism. By merging Gdynia’s modernist heritage with cutting-edge environmental design, this project sets a new standard for responsible, high-quality development in coastal cities. It exemplifies how contemporary architecture can honor the past while embracing sustainability, resilience, and the evolving needs of urban life.
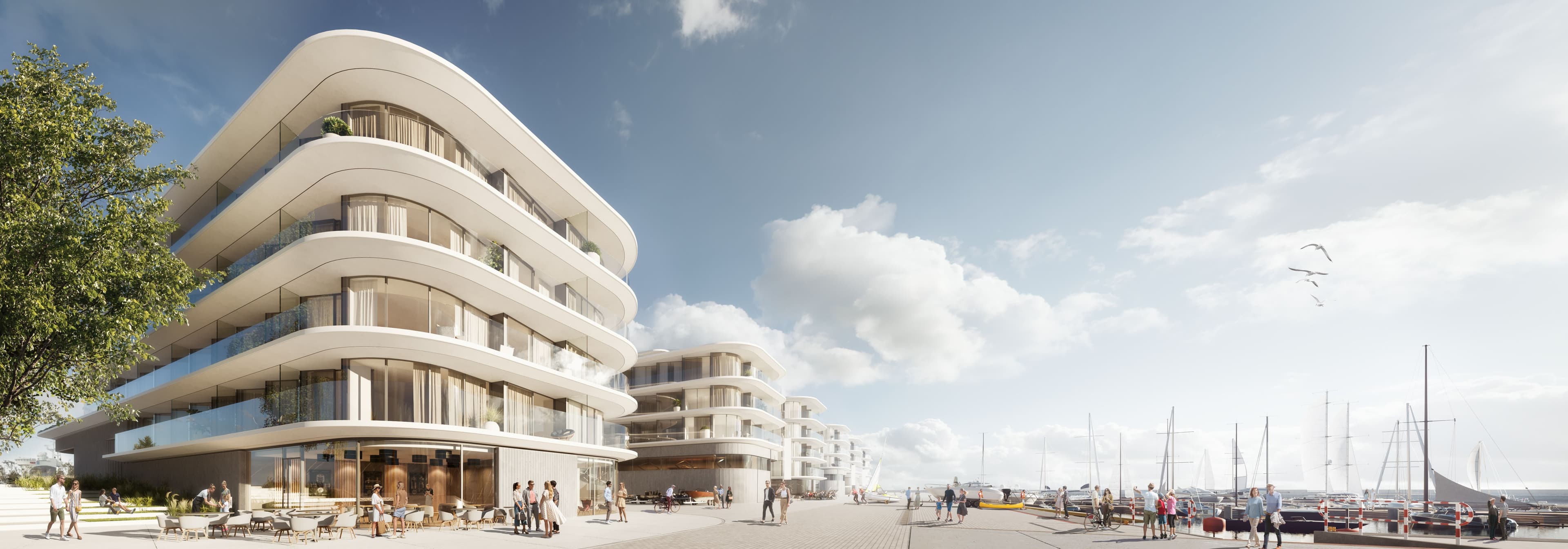
Got a project in mind? Let us know how we can help you.
