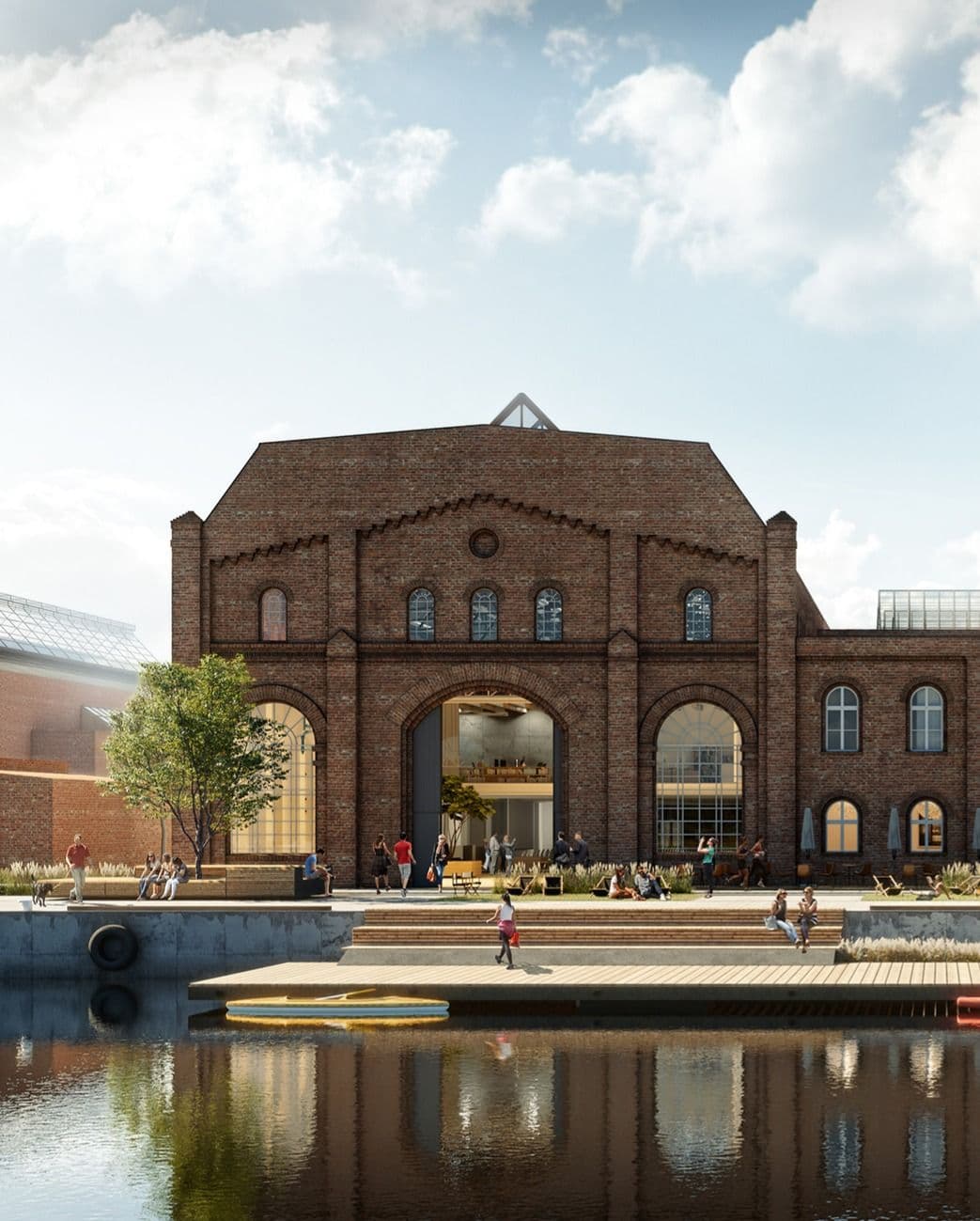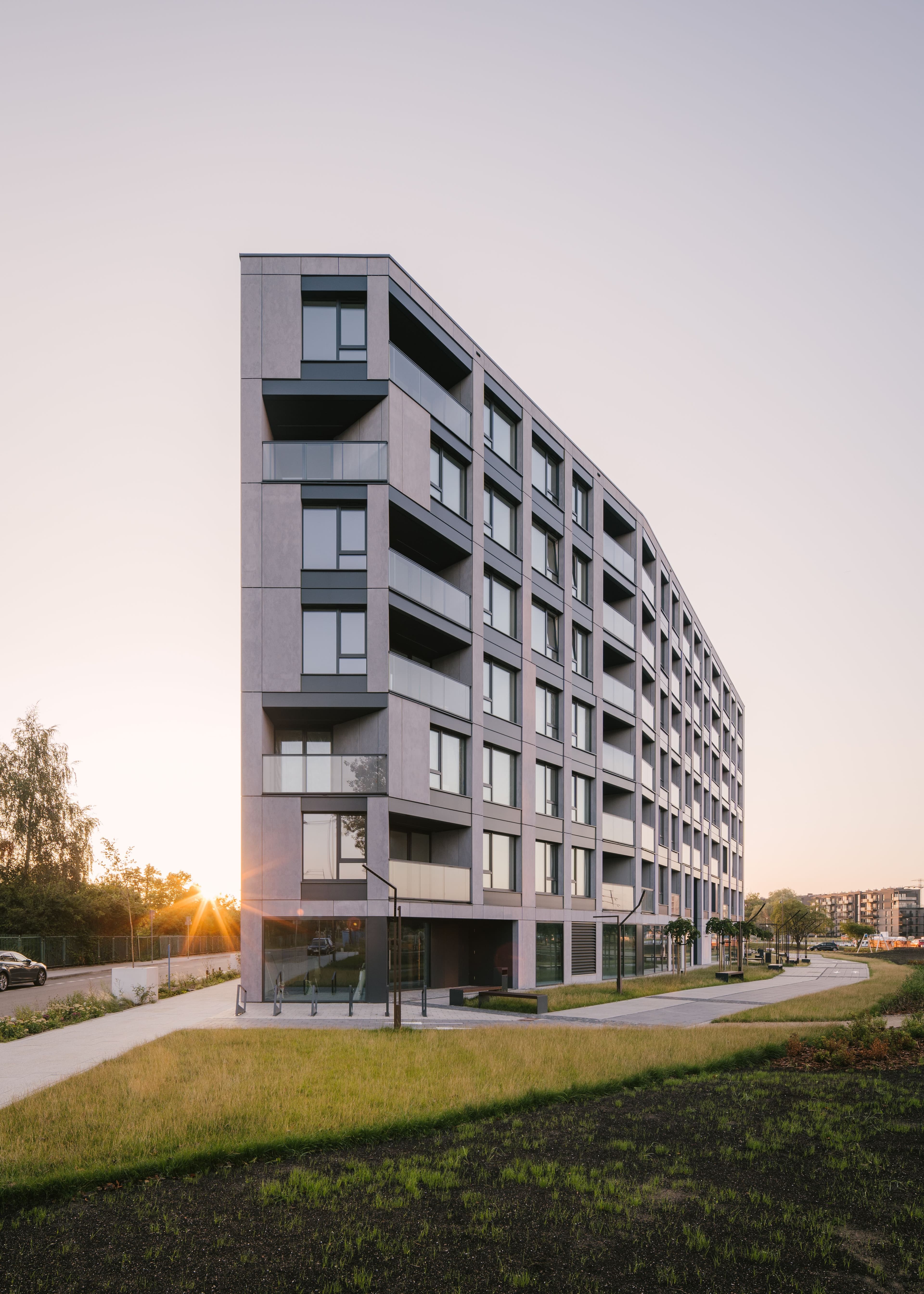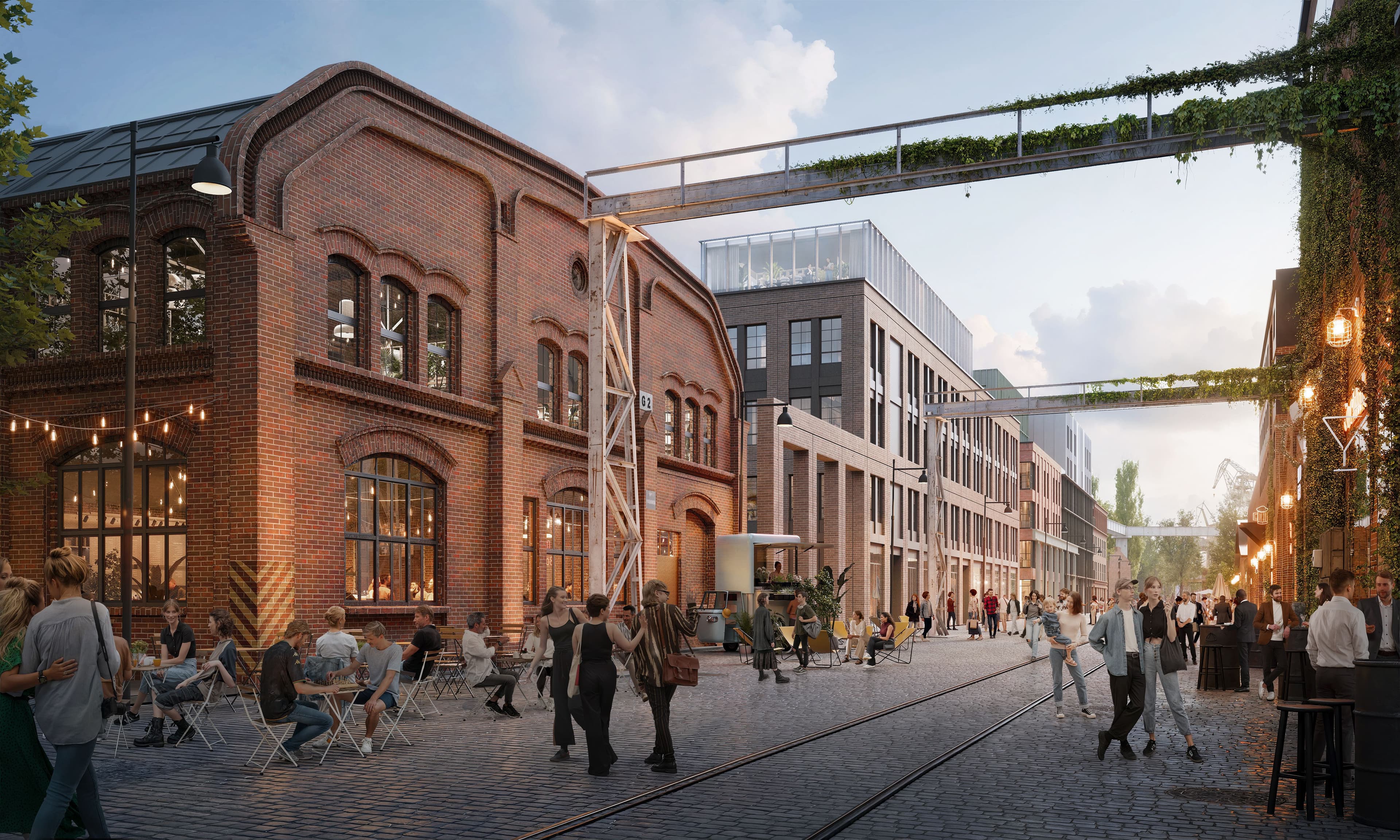
Imperial Shipyard
A Contemporary Residential Quarter within the Historic Shipyard Landscape
Project info
City
Gdańsk
Category
Mixed-use
Year
2024
Status
In Progress
Project info
City
Gdańsk
Category
Mixed-use
Year
2024
Status
In Progress
Dyrekcja Yard
The first phase of Imperial Shipyard project is a contemporary residential development set within the historic Gdańsk Shipyard, where modern architecture meets industrial heritage. Carefully integrated into the historic urban fabric, the project combines brick, steel, and glass to create a dynamic, layered quarter — respecting the shipyard's iconic structures while introducing new life through vibrant public spaces, courtyards, and expressive architecture that reflects the site’s maritime and industrial identity.
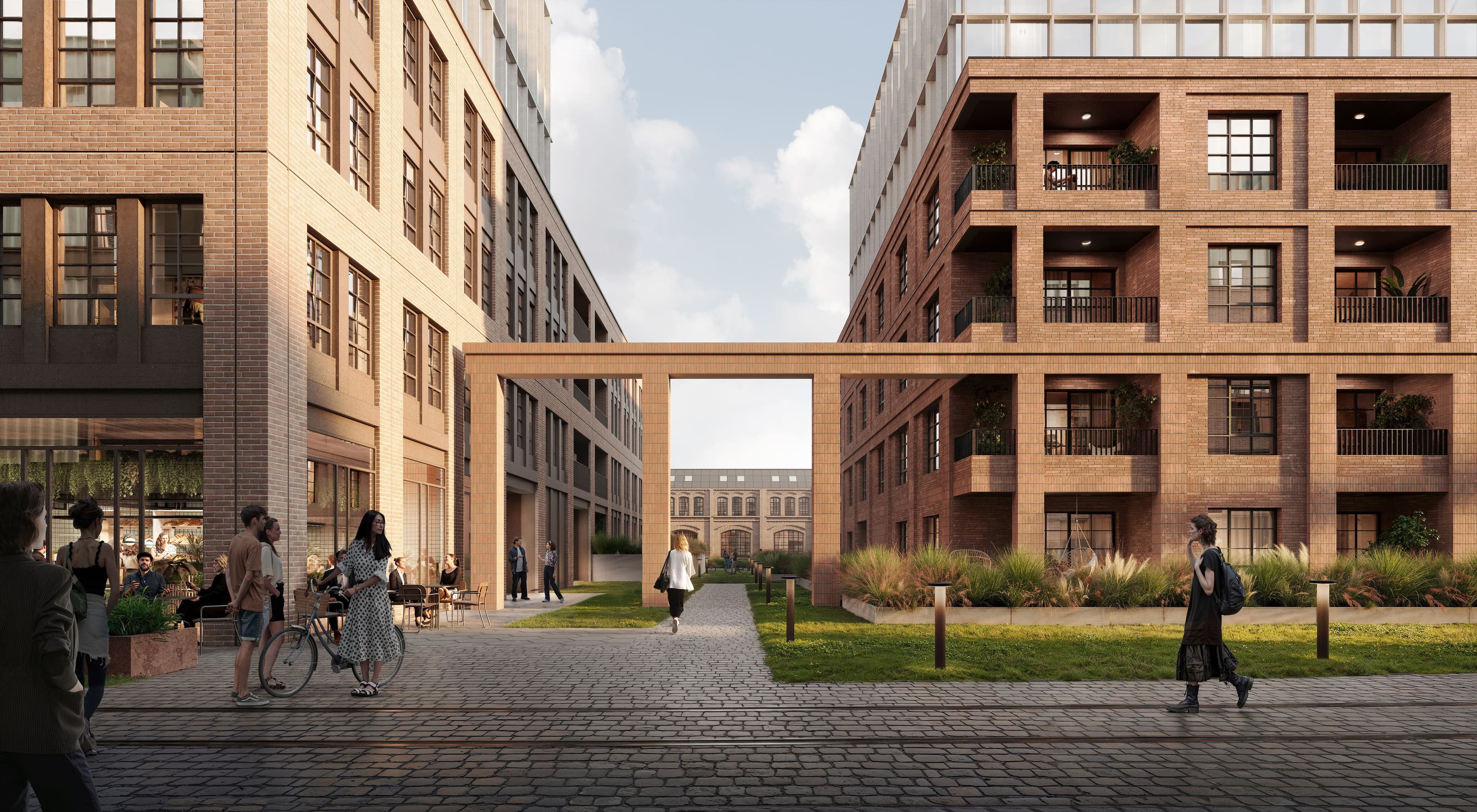
Urban and Spatial Concept
The urban layout is defined by clear building lines, respecting the footprints of historic structures and aligning with the axes of neighboring preserved buildings. The newly designed volumes follow the original layout of former industrial halls, creating an architecture that acts as a contemporary backdrop to the surrounding historic fabric.
To avoid overwhelming the historic architecture, the new buildings are gradated in height, with taller volumes set back to minimize their impact on public spaces. The massing is broken down into articulated elements, reflecting the rhythm and scale of former shipyard halls, while maintaining visual and spatial coherence.

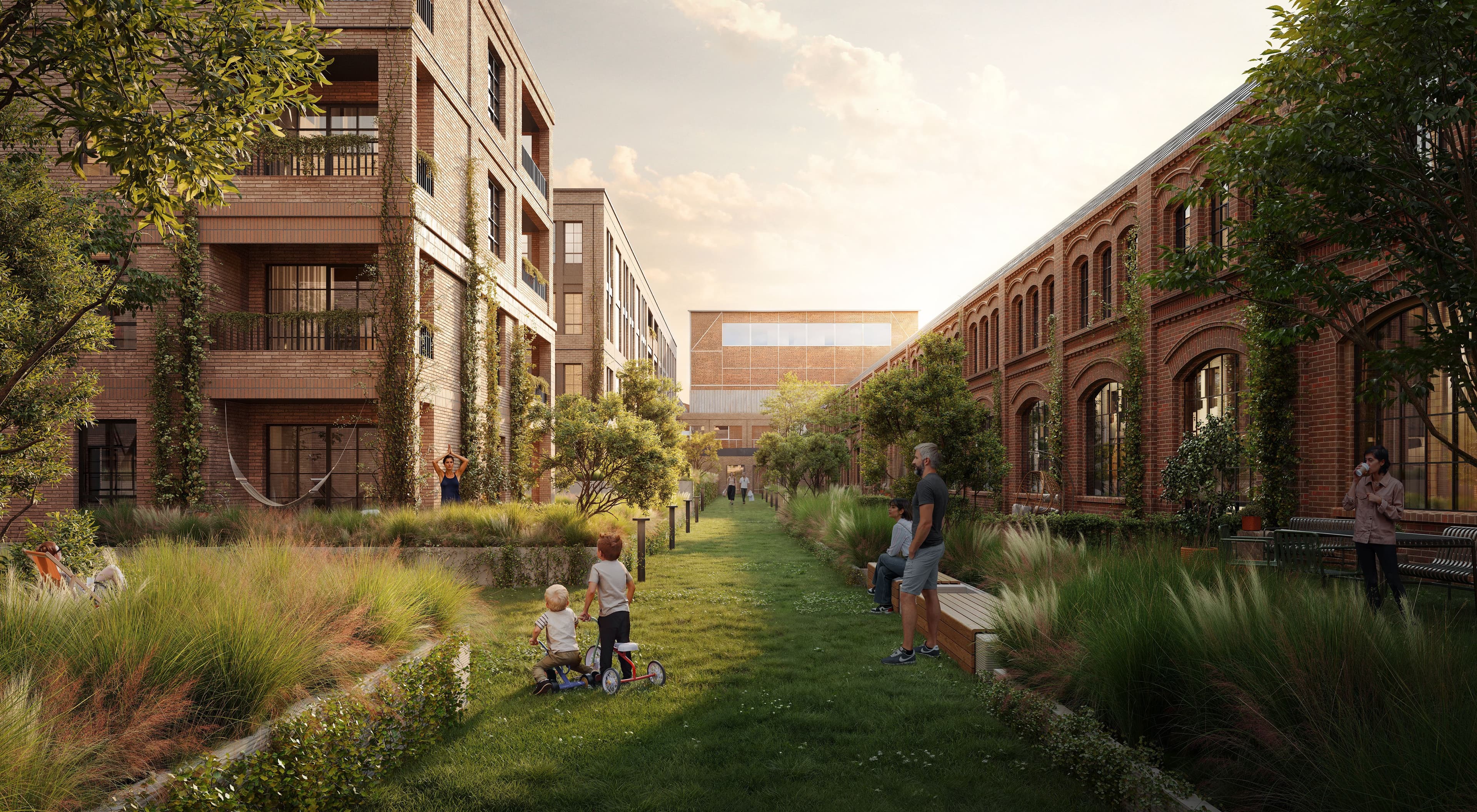
Architectural Language and Materiality
The architectural expression is a dialogue between brick and steel, referencing the shipyard’s industrial past. Lower floors are clad in brick, matching the height and character of the former halls. Above, lighter steel and glass structures rise to form the upper floors, drawing inspiration from the iconic cranes of Gdańsk’s port. This contrasting material approach emphasizes the vertical stratification of the site’s history — masonry for grounded, historic continuity and steel for the lighter, modern additions.
Façade articulation, including perforated brickwork, large-format steel panels, and industrial-inspired detailing, reflects the robust character of the shipyard, while introducing contemporary interpretations of historic forms, such as modern arcaded friezes and rhythmic window patterns.

Integration with Historic Structures
A key element of Dyrekcja Yard is its relationship with the historic Dyrekcja and Formiernia buildings, which are preserved and adapted as part of the development. The new architecture creates visual corridors and framed views towards these iconic structures, reinforcing their dominant role in the landscape. The proposed underground infrastructure supports both new and historic buildings, allowing for sensitive modernization without visual disturbance.

Public and Semi-Public Spaces
The layout emphasizes pedestrian permeability and public access, with arcades, passages, and inner courtyards that reference historic routes and industrial footprints. Central to the scheme is a semi-public courtyard, formed by the surrounding new and historic buildings, which serves as a vibrant urban square connected to pedestrian flows.
A standout architectural feature is a building located east of the Dyrekcja Building, whose expressive form — inspired by the image of stacked metal sheets — serves as an urban focal point and landmark within the composition. This building’s overhanging elements and colonnades define the core of the public realm, framing a space for gatherings, markets, and outdoor activities.
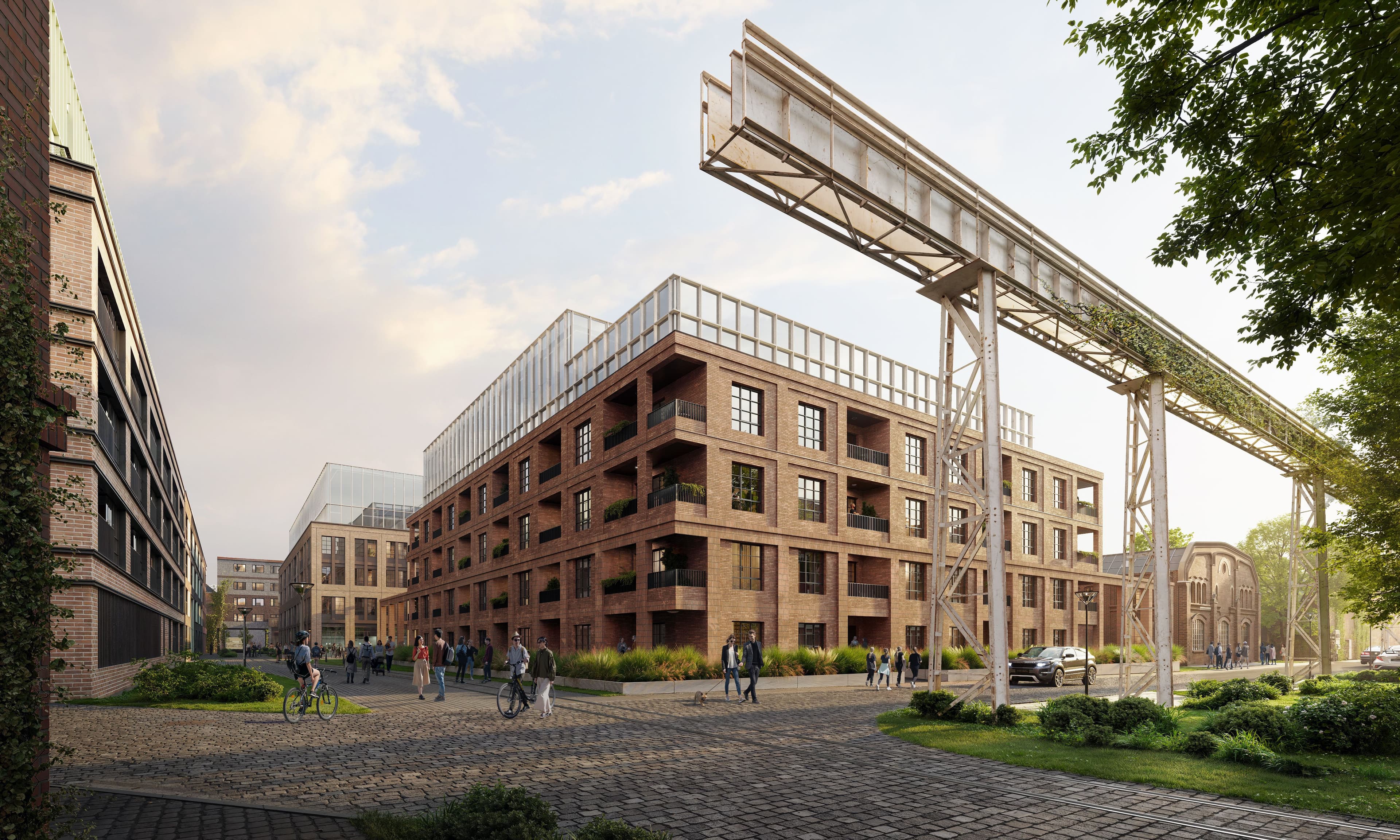
Façade and Roofscape Composition
The buildings incorporate rich tectonics and depth in the façades, using brick of varying shades, perforations, and industrial textures to ensure a connection with the shipyard’s identity. The two upper levels are set back, finished in metal cladding with vertical blades, lightening the composition and referencing the cranes that rise above the brick base of the historic shipyard landscape.
The rooftops are carefully designed to integrate existing steel trusses, preserved as visible structural relics, and the roof geometries themselves echo the industrial silhouette of the Dyrekcja building’s gables and dormers.
Dyrekcja Yard is a thoughtful and contemporary reinterpretation of Gdańsk’s shipyard heritage, combining historical sensitivity with modern urban living. Through careful massing, material selection, and respect for historical context, the project creates a vibrant, layered urban quarter that reflects the identity of the place while introducing new life to this historically significant site.

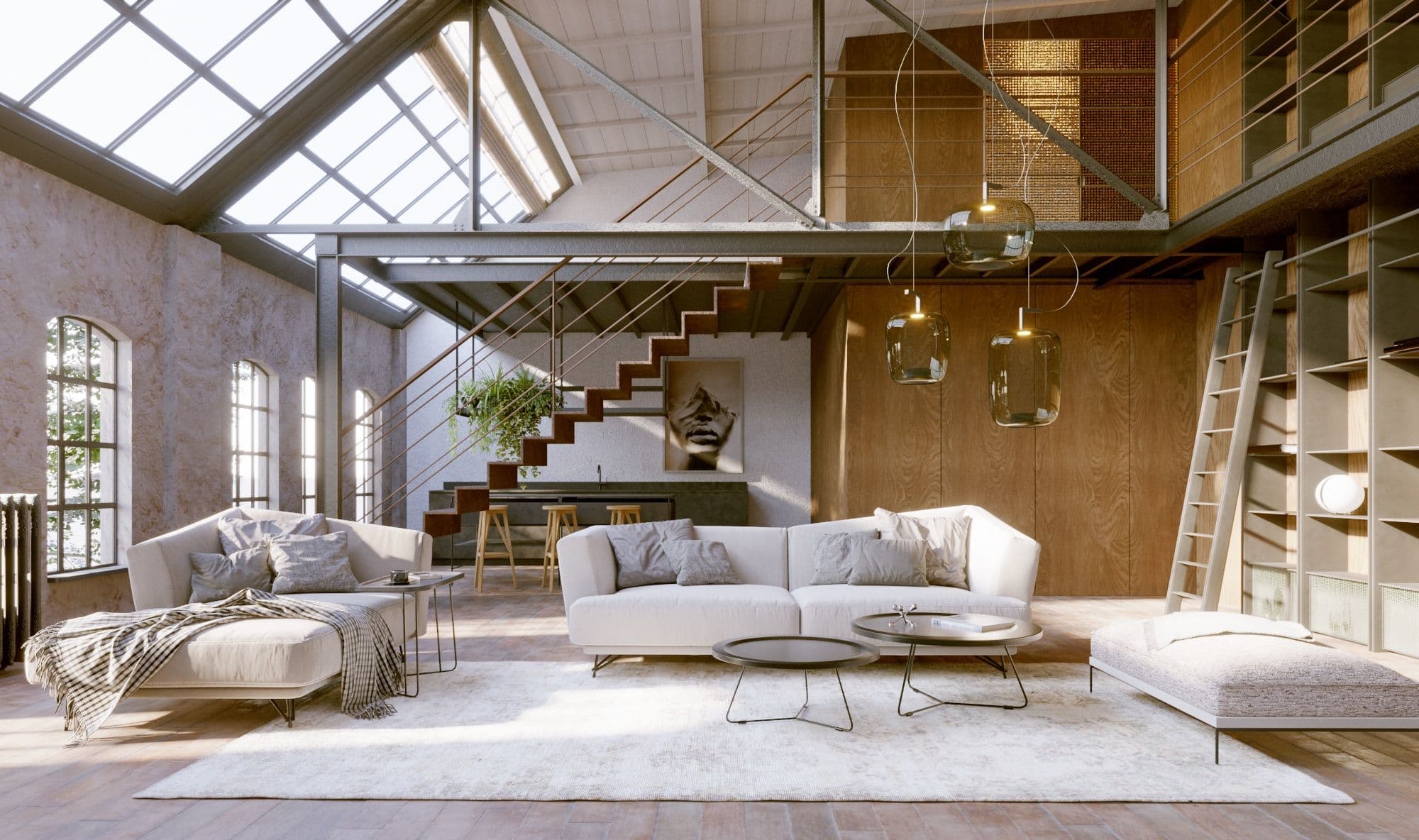
Got a project in mind? Let us know how we can help you.



