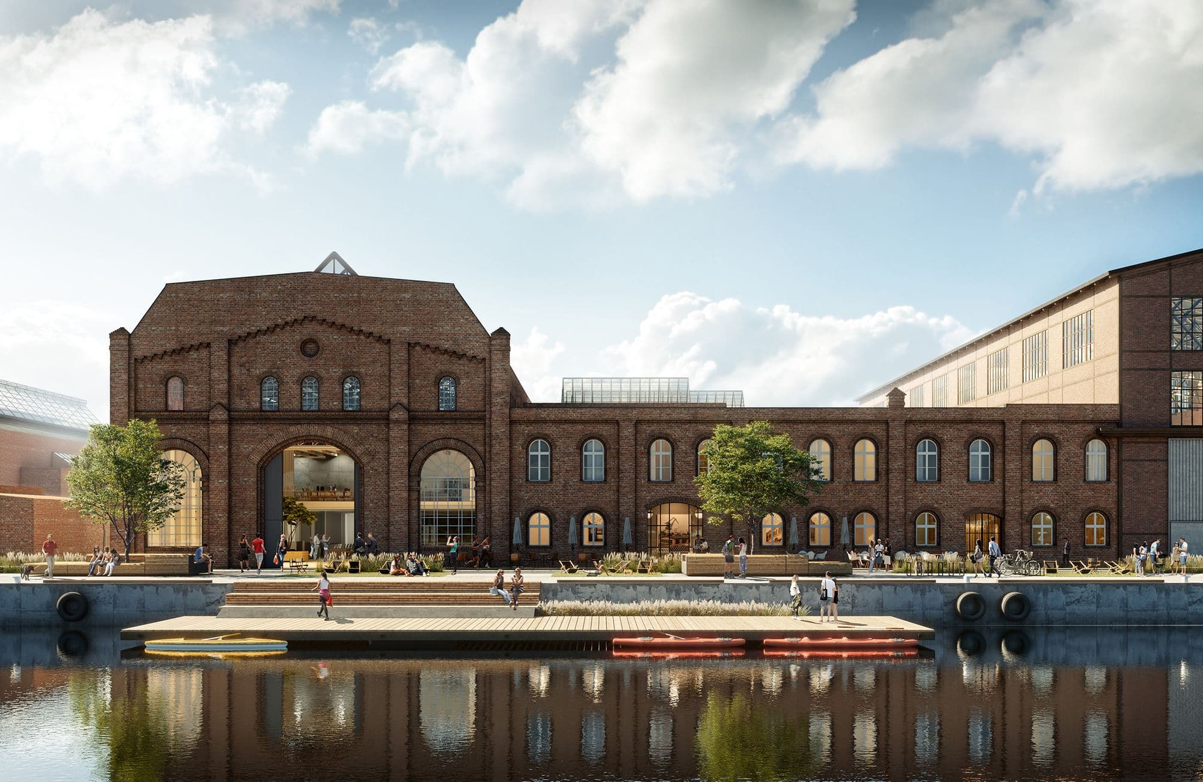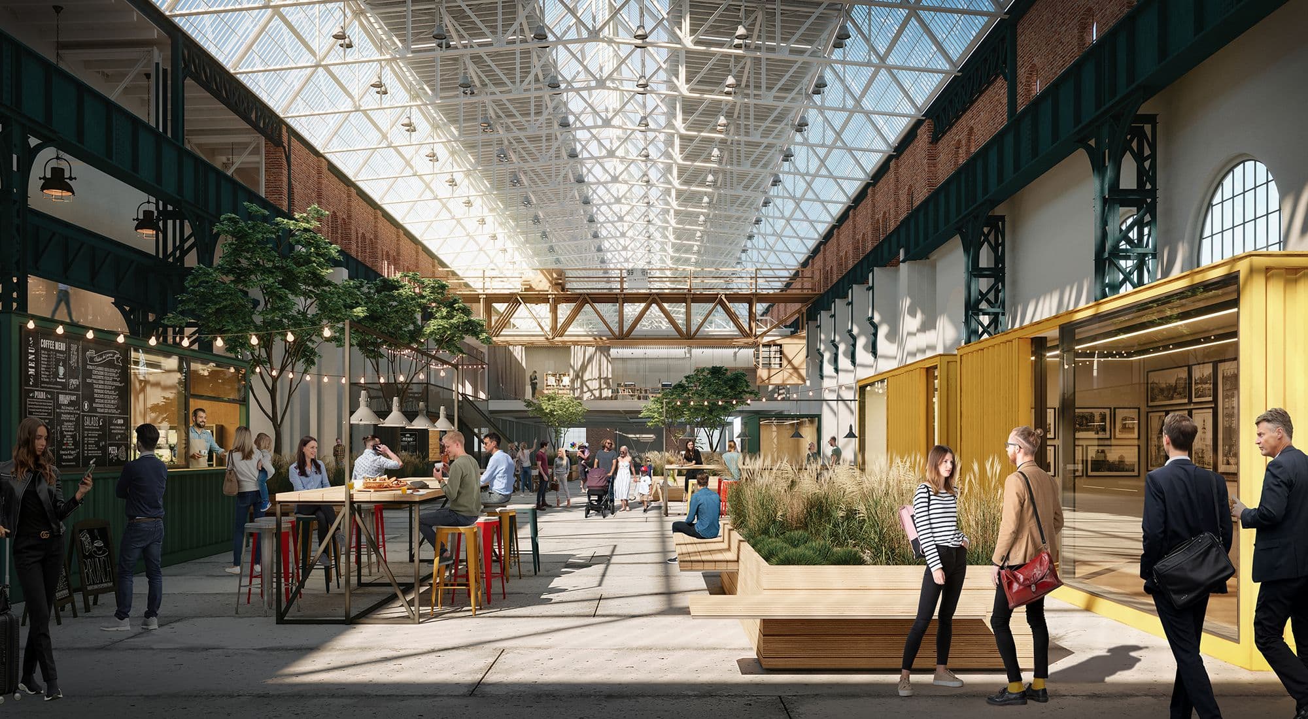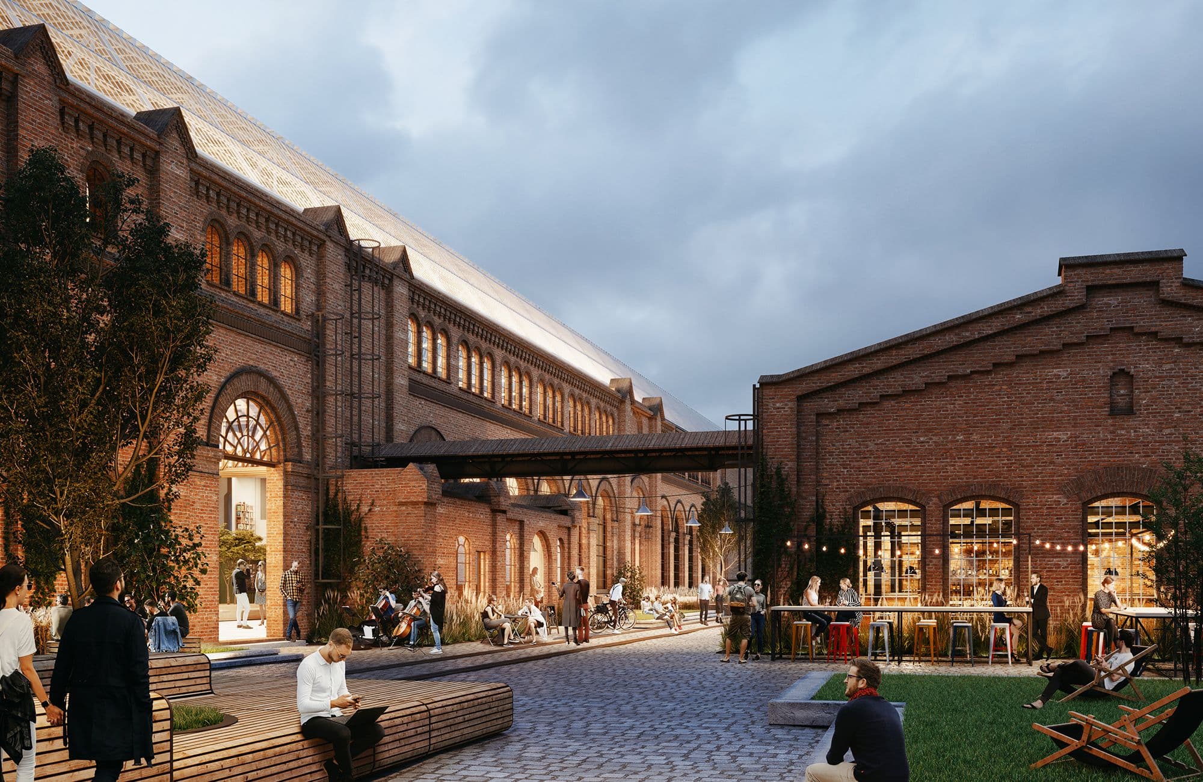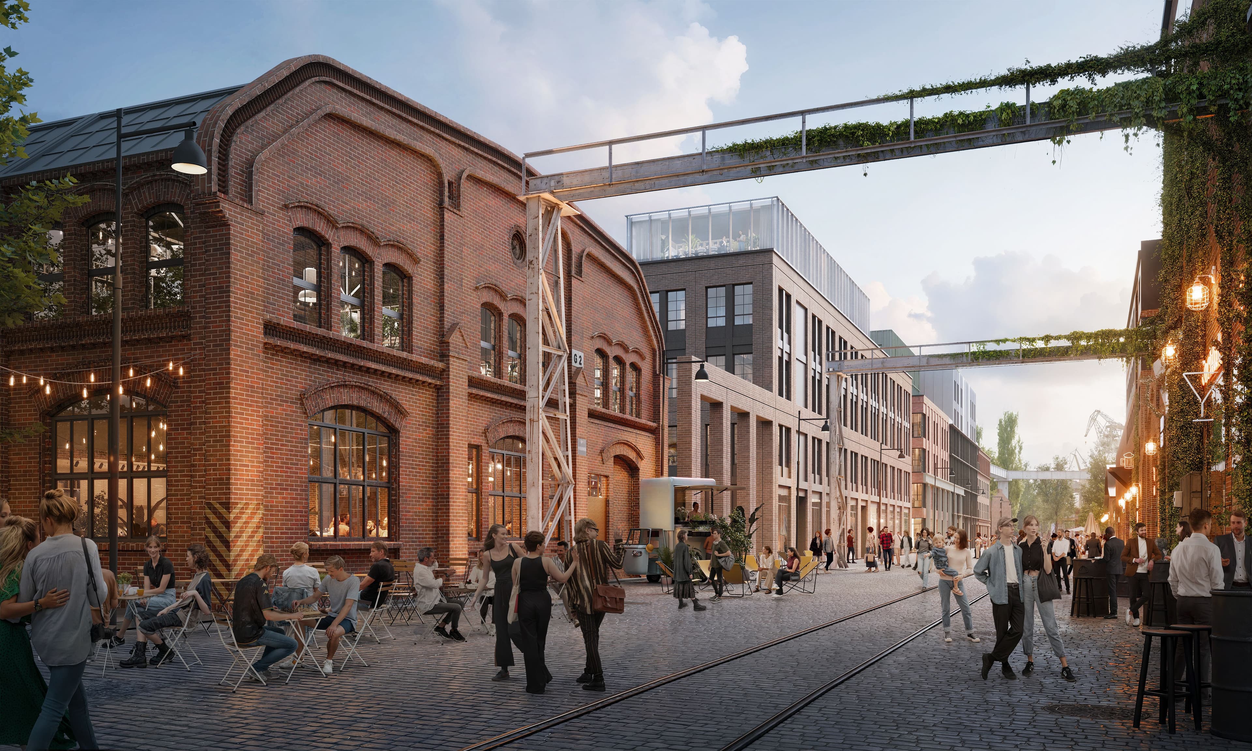
Creative Cluster
Adaptive Reuse Meets Urban Regeneration
Project info
City
Gdańsk
Client
Stocznia Cesarska Development
Category
Transformation
Year
2019
Status
On Hold
Vis
Bitlens
Project info
City
Gdańsk
Client
Stocznia Cesarska Development
Category
Transformation
Year
2019
Status
On Hold
Vis
Bitlens
Intro
In the post-industrial heart of Gdańsk, Creative Cluster redefines the potential of heritage architecture. By transforming a series of former shipyard halls into a dynamic urban ecosystem, the project blends history with innovation—offering a flexible, human-scaled framework for living, working, and cultural exchange in a city that continues to reinvent itself.

Creative Cluster: Adaptive Reuse Meets Urban Regeneration
Creative Cluster is a bold adaptive reuse project situated in the heart of the former Gdańsk Shipyard—a location charged with industrial heritage and historical significance. Nestled in the rapidly transforming Młyńska district, just steps from the city’s historic core, the project reclaims a cluster of post-industrial buildings and reimagines them as a modular, future-oriented urban ecosystem for living, working, and cultural exchange.
From Industrial Legacy to Contemporary Urbanism
The Creative Cluster occupies a site defined by its proximity to the Martwa Wisła river and iconic post-shipyard architecture, including halls and production facilities dating from the 1870s to the mid-20th century. Buildings such as the Pattern Shop and Machine Hall (47A), the Internal Combustion Engines Hall (28A), the Toolroom (49A), and the Foundry (66A) form the architectural backbone of the cluster.
These large-scale, interconnected buildings—many of which have evolved through various functional iterations—have been preserved and carefully adapted. The design preserves their industrial identity while integrating new layers of programming and spatial logic. A central idea behind the project is flexibility: spatial, functional, and social. By doing so, Creative Cluster becomes a resilient framework ready to evolve alongside the city and its communities.
Architecture and Functional Strategy
The project builds on the site’s structural rhythm, utilizing the existing hall arrangement and their connective naves to introduce a mixed-use layout. The adaptation introduces new mezzanines and added levels to accommodate office functions, while maintaining the integrity of the original structure. Office areas are designed to function both independently and as part of a larger, interconnected system.
At the core of the intervention is Building 47A-east, which combines a permanent historical exhibition space, flexible recreational areas, gastronomy, and an indoor public park. All of these are conceived with a modular mindset—equipment and furnishings can be reconfigured, reinterpreted, or relocated to support a wide range of uses and user groups.
The inclusion of green patios, some of which are open to the public, helps balance dense programming with moments of openness and relaxation. This creates an environment where office life is no longer siloed but integrated into the city’s rhythm—encouraging casual encounters, informal collaboration, and civic engagement.
City Within the City
Creative Cluster is conceived as more than a workplace—it is a “destination project”, a city-forming catalyst that merges culture, community, and commerce. It envisions a "live / work / play" typology that caters to the diverse and evolving needs of urban residents. Alongside offices, the complex hosts a rich array of functions including:
- Leisure & Entertainment
- Food & Taste
- Slow Retail
- Health & Wellness
- Museum & Exhibition Spaces
- Everyday Services & Convenience
This multifaceted approach makes Creative Cluster a city within the city—a place that serves people across generations, professions, and lifestyles.
Revitalized Public Realm and Waterfront Activation
Beyond the buildings themselves, the design reimagines the public realm. A new network of open spaces, pedestrian paths, waterfront promenades, and social programming transforms the formerly enclosed industrial zone into a permeable and vibrant civic space. Outdoor dining, arts installations, and greenery soften the industrial character of the site, while creating opportunities for social interaction and relaxation.
The activation of the Martwa Wisła waterfront is key to the project’s urban ambition. By drawing users to the water’s edge and integrating it with the site’s flow, Creative Cluster reconnects Gdańsk’s industrial past with its emerging civic future.
Platform for Innovation, Heritage, and Everyday Life
As cities face growing pressure to evolve sustainably, adaptively reusing existing buildings has become a critical architectural and urban strategy. Creative Cluster demonstrates how post-industrial heritage can serve as a foundation for a new kind of city-making—one that celebrates context while enabling transformation.
By offering modular infrastructure, inclusive programming, and integrated public space, the project becomes more than the sum of its parts: a platform for innovation, creativity, and everyday urban life—rooted in Gdańsk’s history, yet open to its future.

Got a project in mind? Let us know how we can help you.



