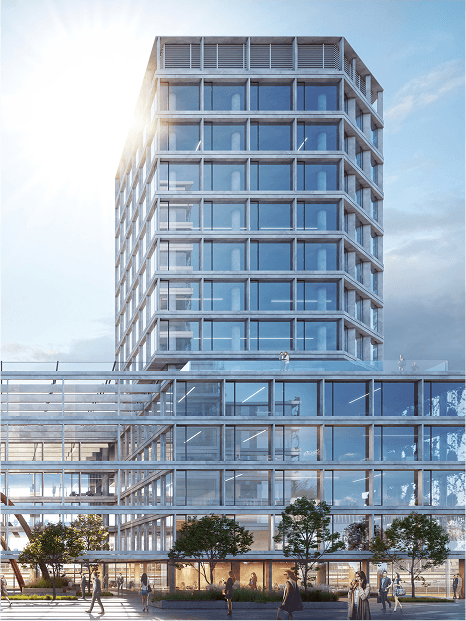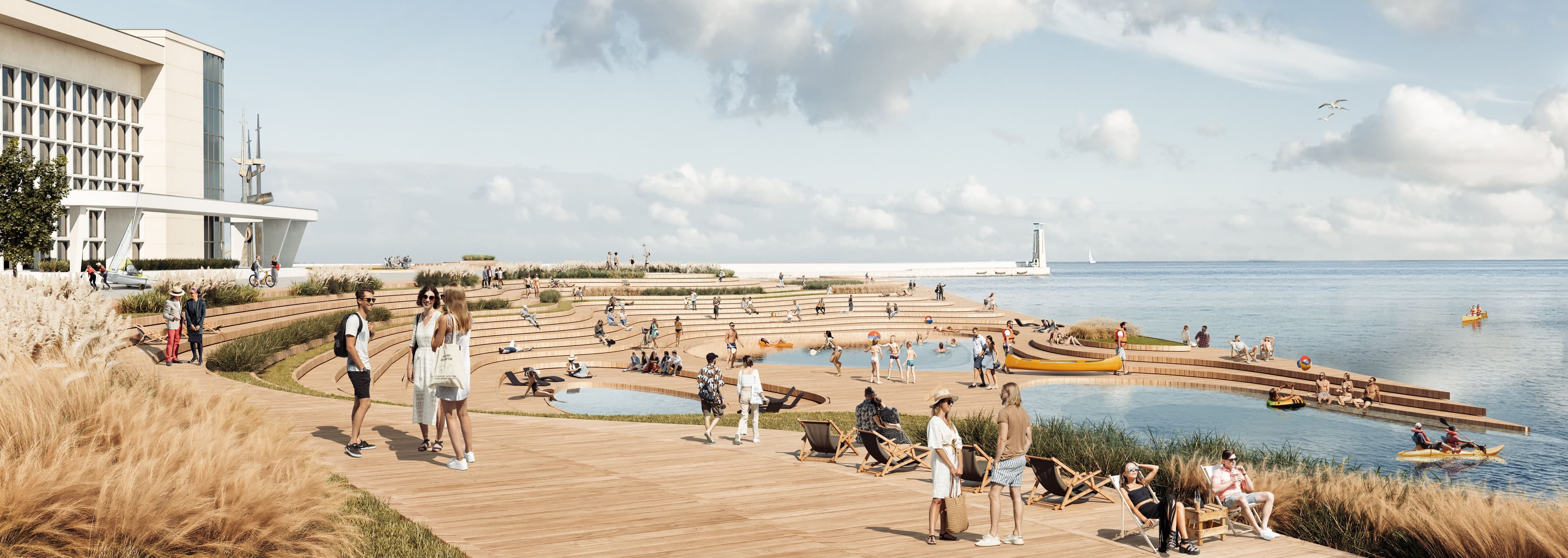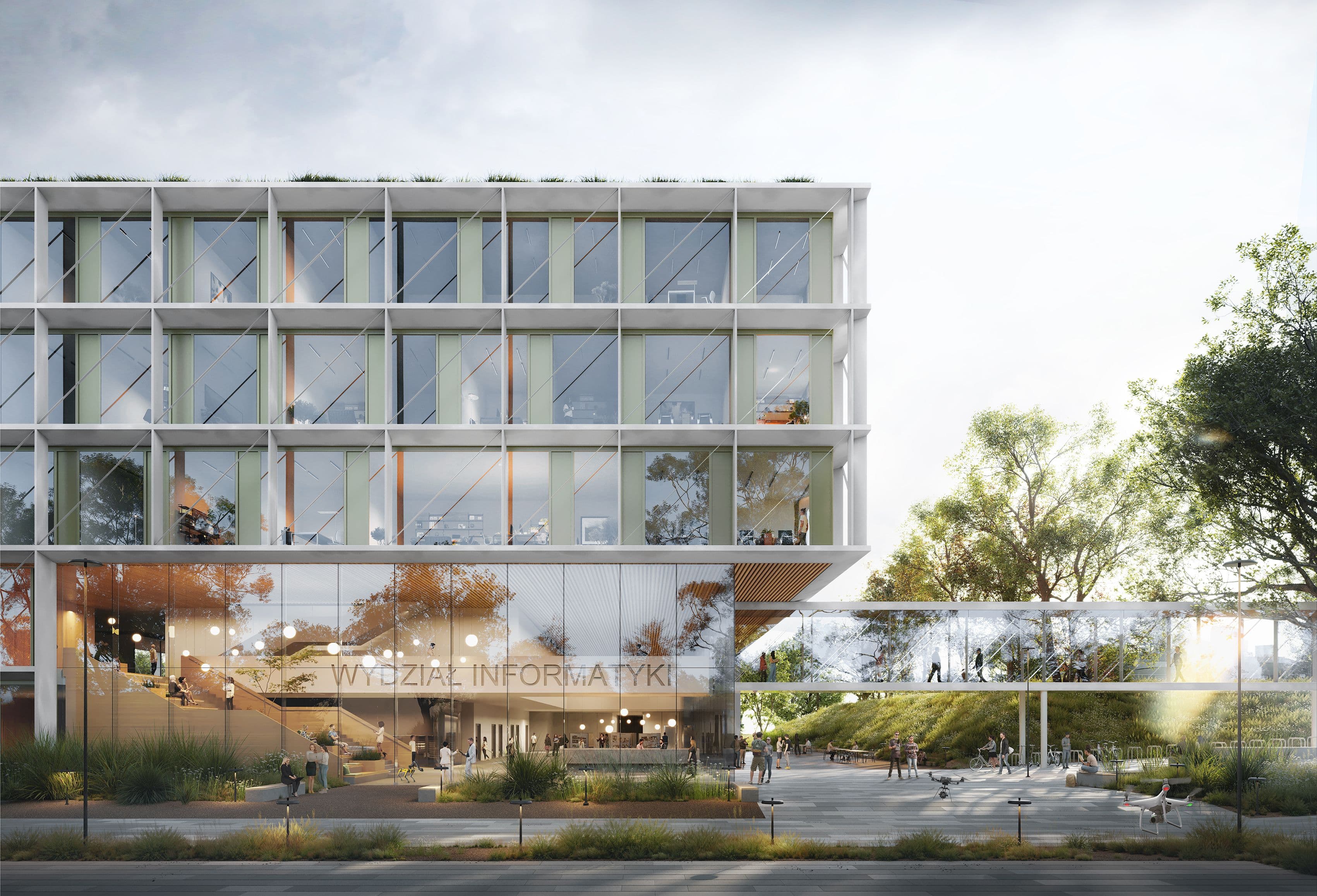
West Pomeranian University of Technology in Szczecin
A New Era for the Faculty of Computer Science at the West Pomeranian University of Technology in Szczecin
Project info
City
Szczecin
Client
Zachodniopomorski Uniwersytet Techniczny
Category
Education
Year
2023
Status
Competition
Vis
VA Arts
Cooperation
Designbotic
Project info
City
Szczecin
Client
Zachodniopomorski Uniwersytet Techniczny
Category
Education
Year
2023
Status
Competition
Vis
VA Arts
Cooperation
Designbotic
intro
The new Faculty of Computer Science in Szczecin is a visionary academic hub that merges cutting-edge architecture with sustainable, user-centered design — a contemporary building that fosters innovation, well-being, and environmental responsibility, while shaping a cohesive campus identity through thoughtful integration with its natural and urban context.
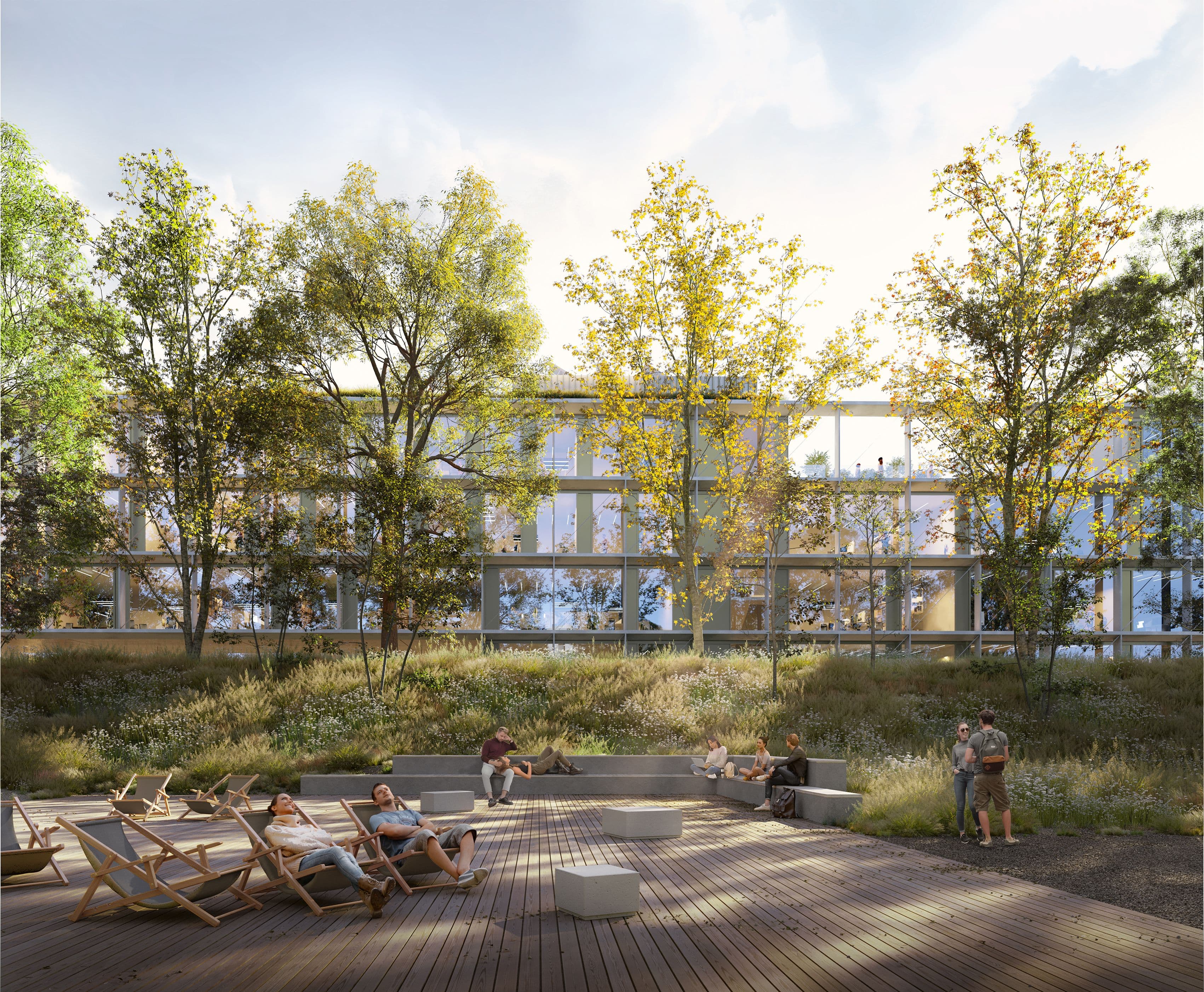
Architectural Vision and Site Planning
The design concept for the new Faculty of Computer Science at the West Pomeranian University of Technology in Szczecin is guided by principles of minimal environmental impact and architectural clarity. The project embraces the principles of well-being and sustainable development, ensuring both functionality and user comfort while integrating seamlessly with its surroundings.
Located amidst green areas, small sports facilities, and a major urban artery—26 Kwietnia Street—the site has limited immediate architectural context. However, its relationship with the existing Faculty of Electrical Engineering building is key to its composition. Drawing from historical plans for the site’s development, the new structure aligns parallel to the existing building, matching its scale while introducing a distinct, contemporary language enriched with internal courtyards.
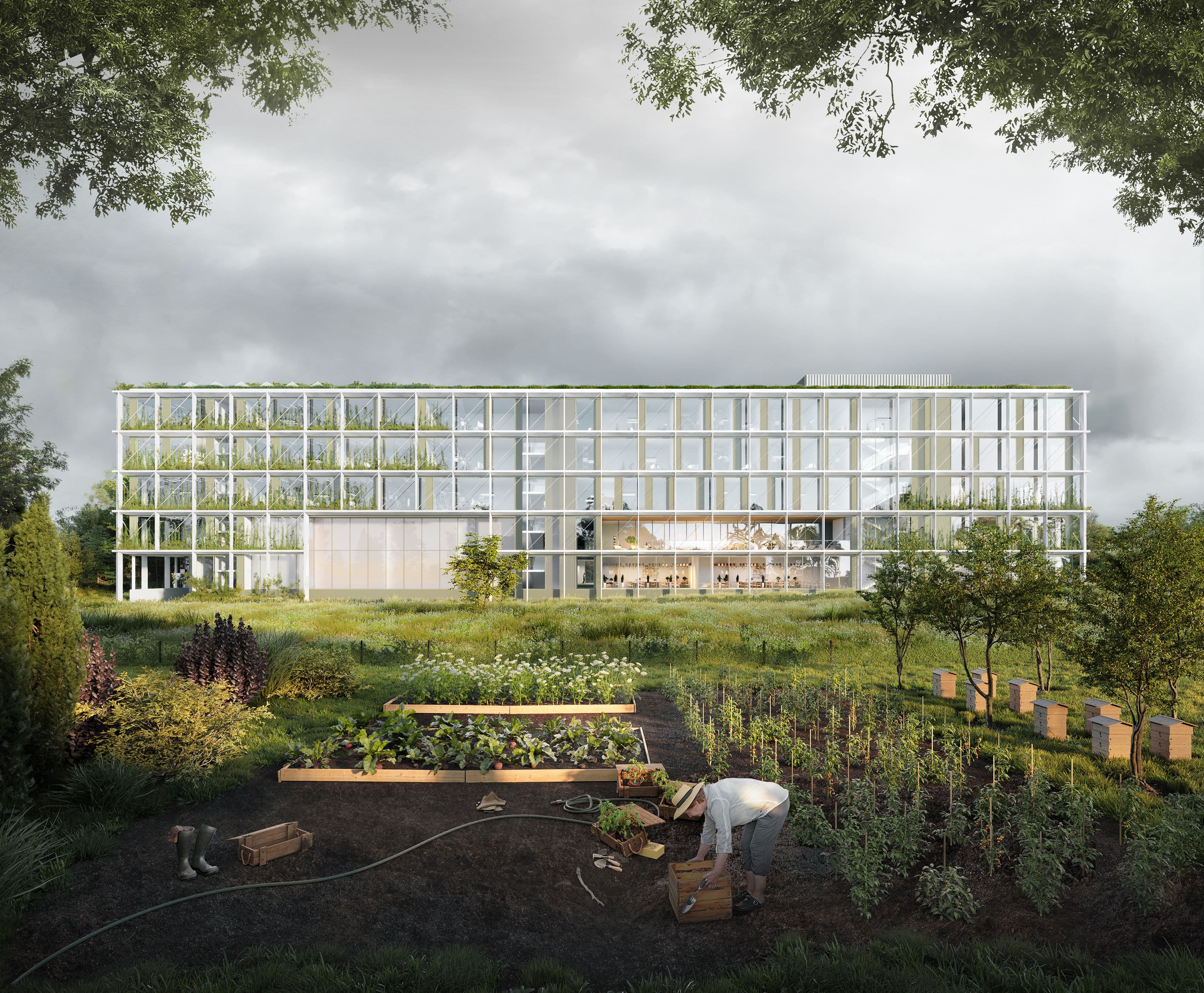
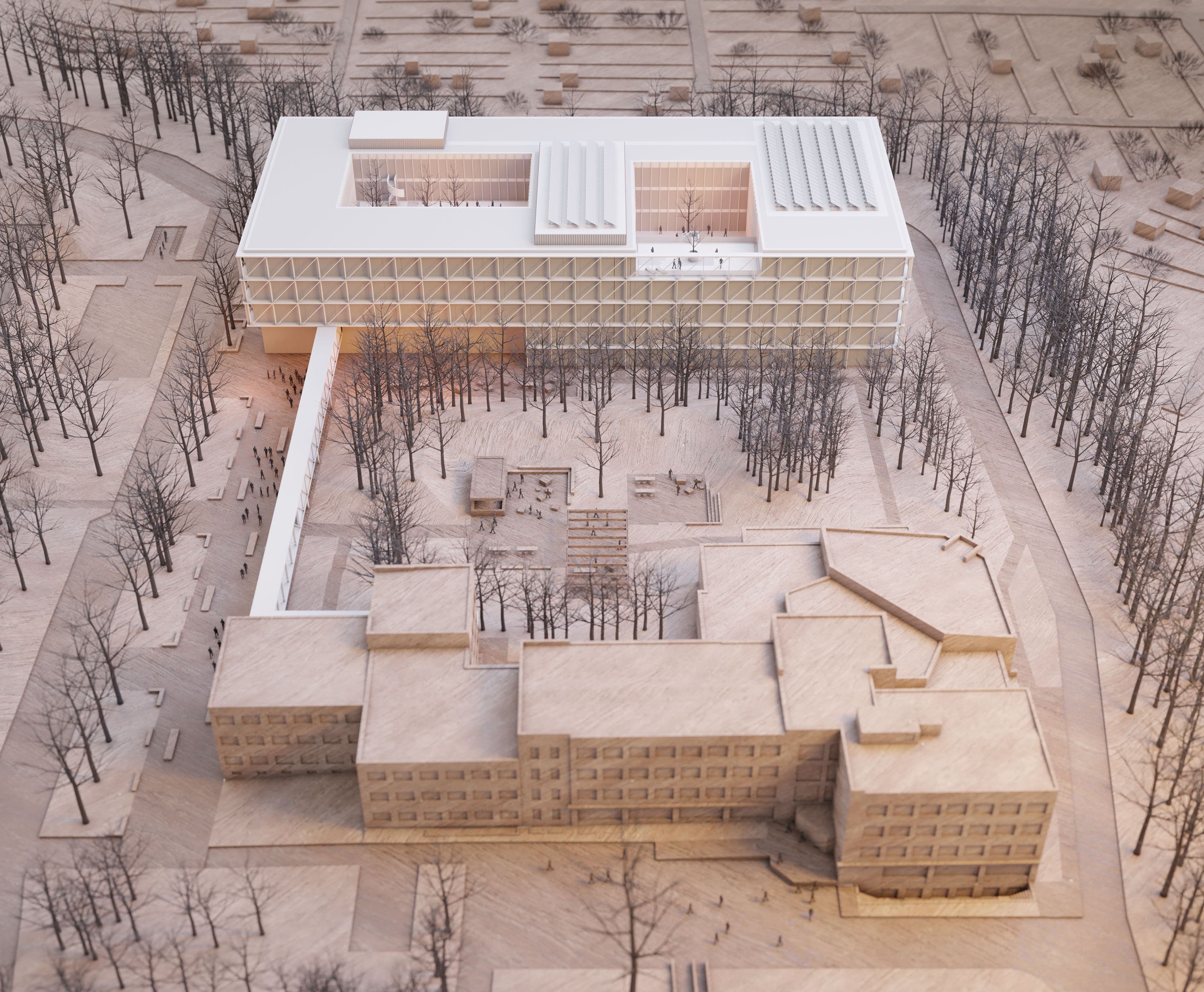
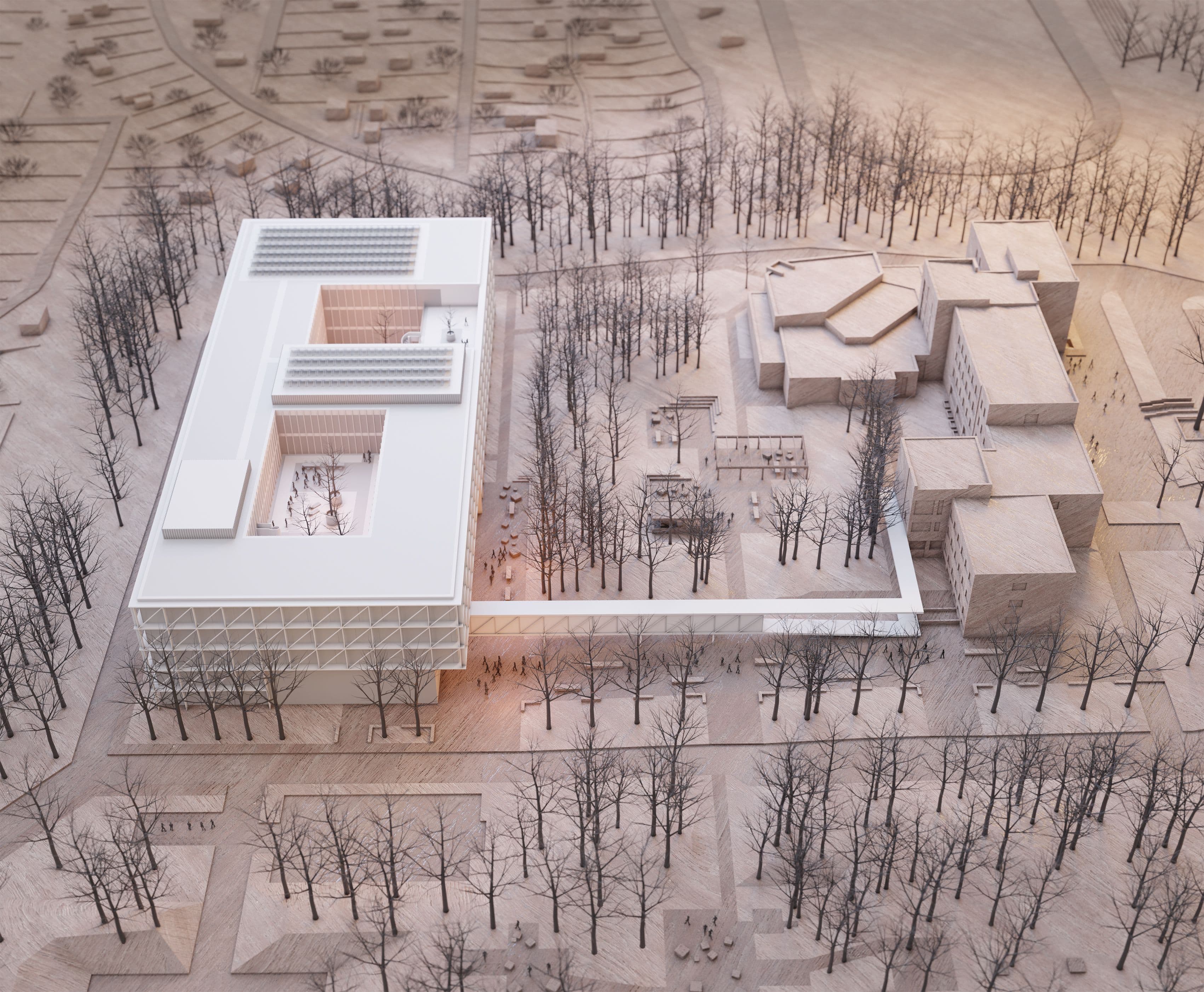
Urban and Functional Connectivity
The new faculty building is strategically placed to complete the campus ensemble while preserving the potential for future expansion. Vehicular circulation has been minimized to create a pedestrian-friendly environment that prioritizes open, functional spaces.
A central plaza serves as a representative entrance, linking the two faculty buildings and establishing a cohesive university setting. A direct pedestrian connector between the existing building’s entrance and the new faculty’s main hall and lecture theaters ensures fluid circulation. To the north, an open forum—a social and recreational heart of the campus—features terraced seating, greenery, and a pergola. This area is complemented by a seasonal café pavilion, fostering an inviting public space.
Further north, semi-private recreational zones are nestled within the site’s natural topography, integrating outdoor seating, exercise areas, and pathways shielded from excessive wind and sun exposure by tree belts and landscaped berms. These microclimatic interventions extend outdoor usability by up to 20% annually, particularly in colder seasons.
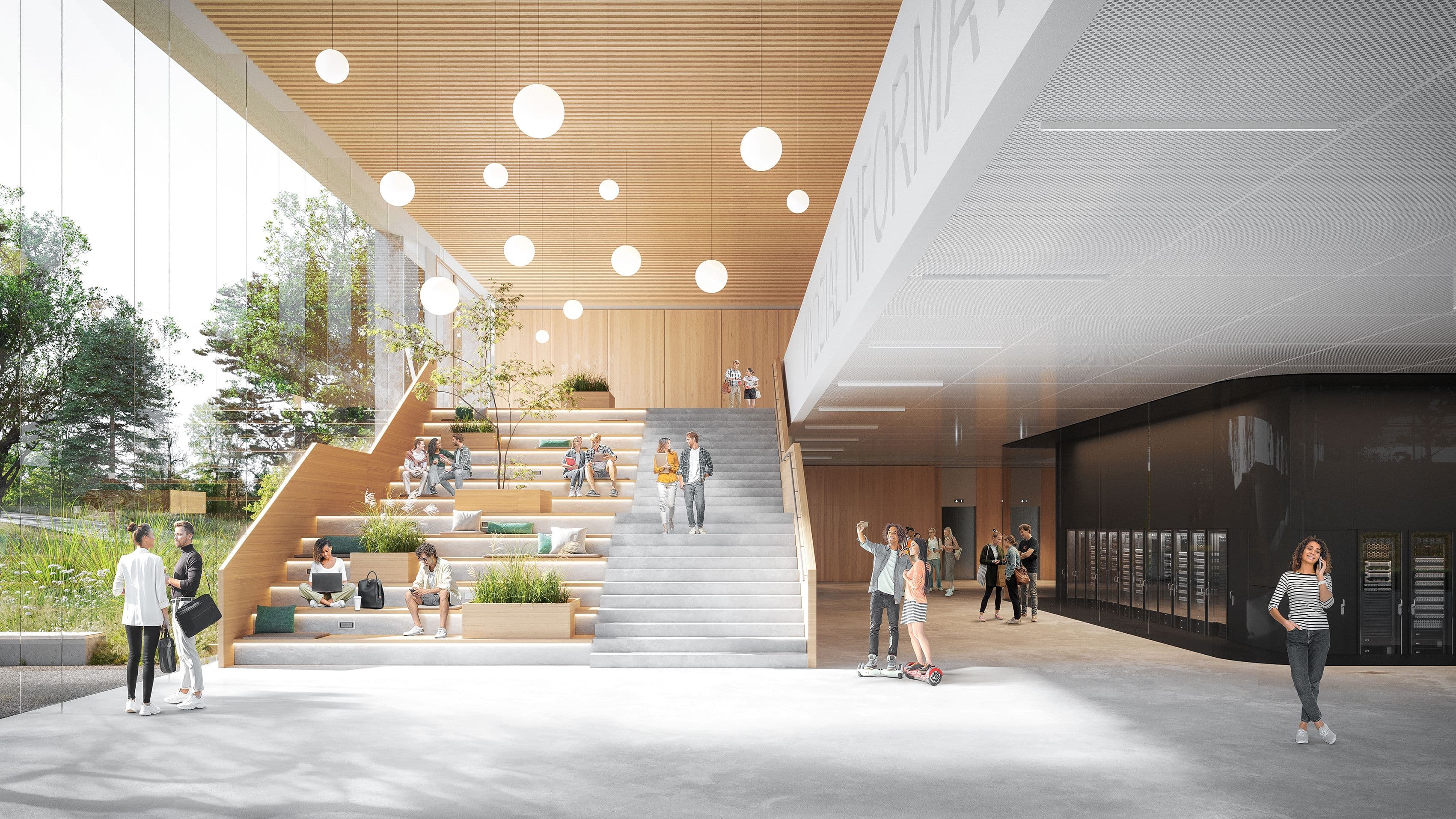
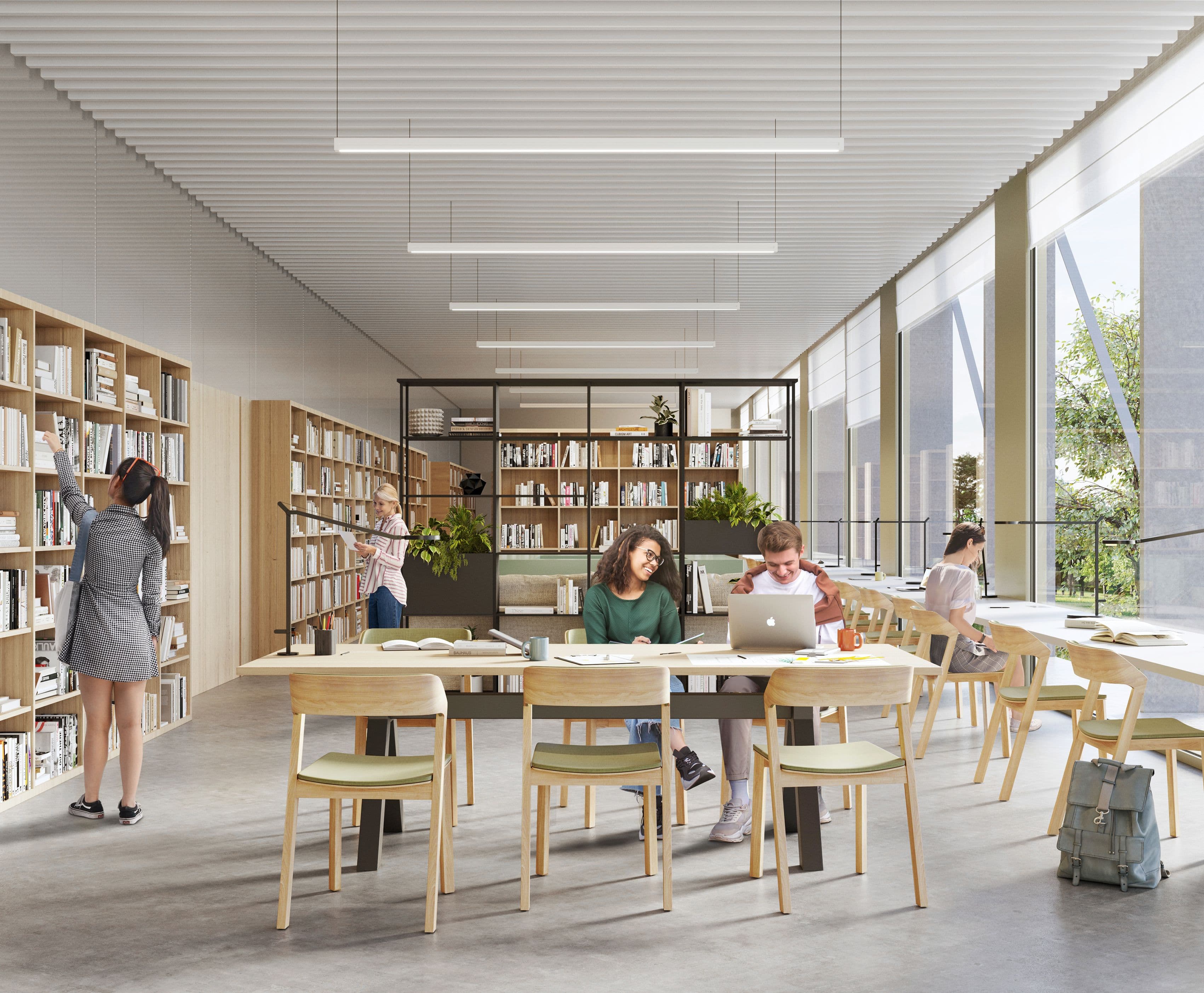
Architectural Form and Spatial Strategy
The new faculty building challenges conventional massing by inverting traditional urban planning assumptions. Instead of dividing the volume into separate wings, the structure remains a singular, monolithic form, punctuated by internal courtyards. This approach maximizes green contact while maintaining a clear and rational functional layout.
To preserve the natural terrain, minimal site modifications were introduced, ensuring step-free accessibility. The project respects the existing tree cover, with no trees requiring removal. Additional landscaping enriches the site with new plantings, while green roofs and vertical gardens provide natural shading and climate control.
Functional Organization and Interior Design
The building’s spatial arrangement is structured around two primary functional cores:
- The northern section: Houses the main lobby, a multipurpose event space, lecture halls on two levels, administrative offices, and a reading room with green views. Faculty offices are located on the upper floors.
- The southern section: Dedicated to student spaces, including the main computing lab, seminar rooms, and specialized research facilities.
Each level incorporates informal collaboration zones, strategically placed near the courtyards, fostering spontaneous interaction among students and faculty. Circulation is enhanced by generous daylight access, ensuring a comfortable indoor environment.

Sustainability and Energy Efficiency
The project integrates multiple sustainable solutions, aiming for WELL, BREEAM, or LEED certification:
- Stormwater management: A dual-system approach captures and reuses rainwater for sanitary purposes and landscape irrigation. Green roofs absorb excess rainfall, reducing runoff into city drainage.
- Energy-efficient envelope: The facade combines high-performance glazing, external shading elements, and living walls to reduce heat gain and enhance natural ventilation.
- Renewable energy integration: Photovoltaic panels on technical roof areas and a battery storage system contribute to the building’s energy independence. Passive ventilation systems further reduce reliance on mechanical cooling.
- Low-carbon construction: The project explores laminated timber structural elements for key spans, offering sustainability benefits over steel or reinforced concrete.
Enhancing User Well-Being
The building is designed with WELL Building Standard principles in mind, ensuring optimal indoor environmental quality:
- Air Quality: Advanced filtration and humidification systems ensure a healthy indoor climate. Operable windows in all workspaces promote natural ventilation.
- Lighting: Daylight penetration is maximized, with adjustable shading elements preventing glare. Artificial lighting is tunable to support circadian rhythms.
- Active Design: Staircases are prominent and well-lit to encourage movement, while bicycle facilities—including e-bike charging stations—support sustainable commuting.
- Acoustic Comfort: High-performance insulation and strategic zoning separate quiet study areas from communal spaces.
A Future-Ready Campus Hub
More than just a university building, the new Faculty of Computer Science at the West Pomeranian University of Technology represents a forward-thinking approach to campus development. Its integration of flexible learning spaces, sustainable design principles, and innovative architecture ensures a dynamic, future-proof environment for academic excellence. By balancing technological advancement with environmental responsibility, the project sets a new standard for educational infrastructure in Szczecin and beyond.

Got a project in mind? Let us know how we can help you.
