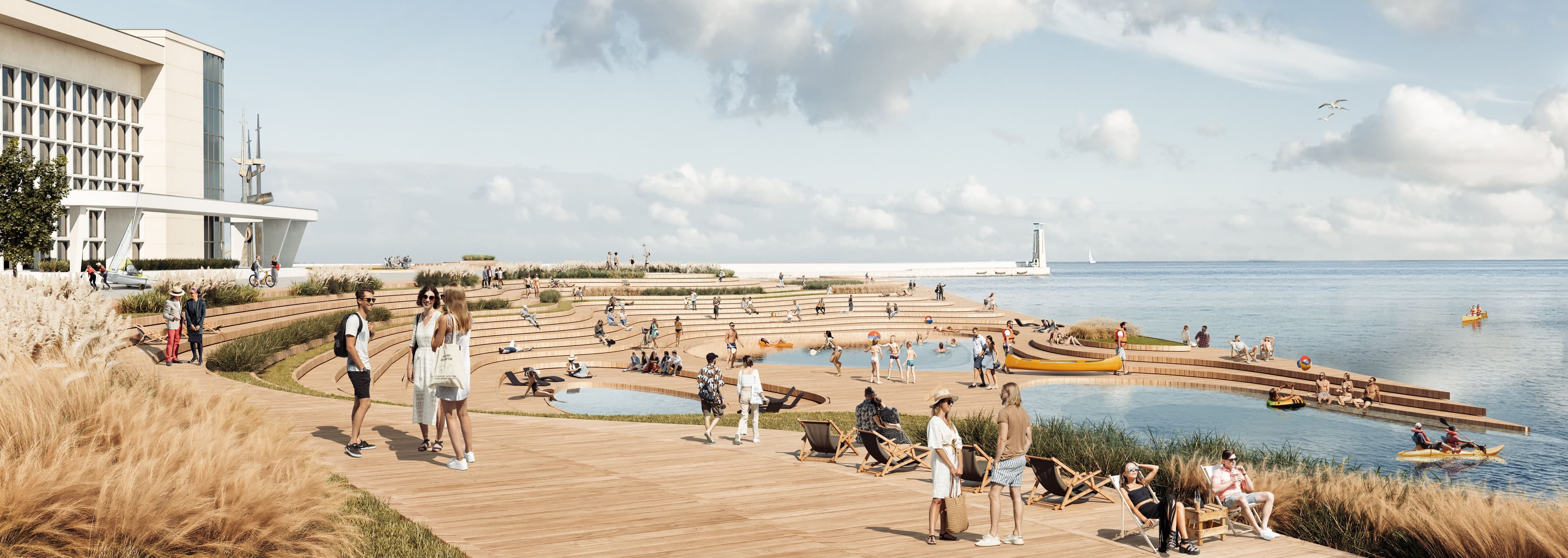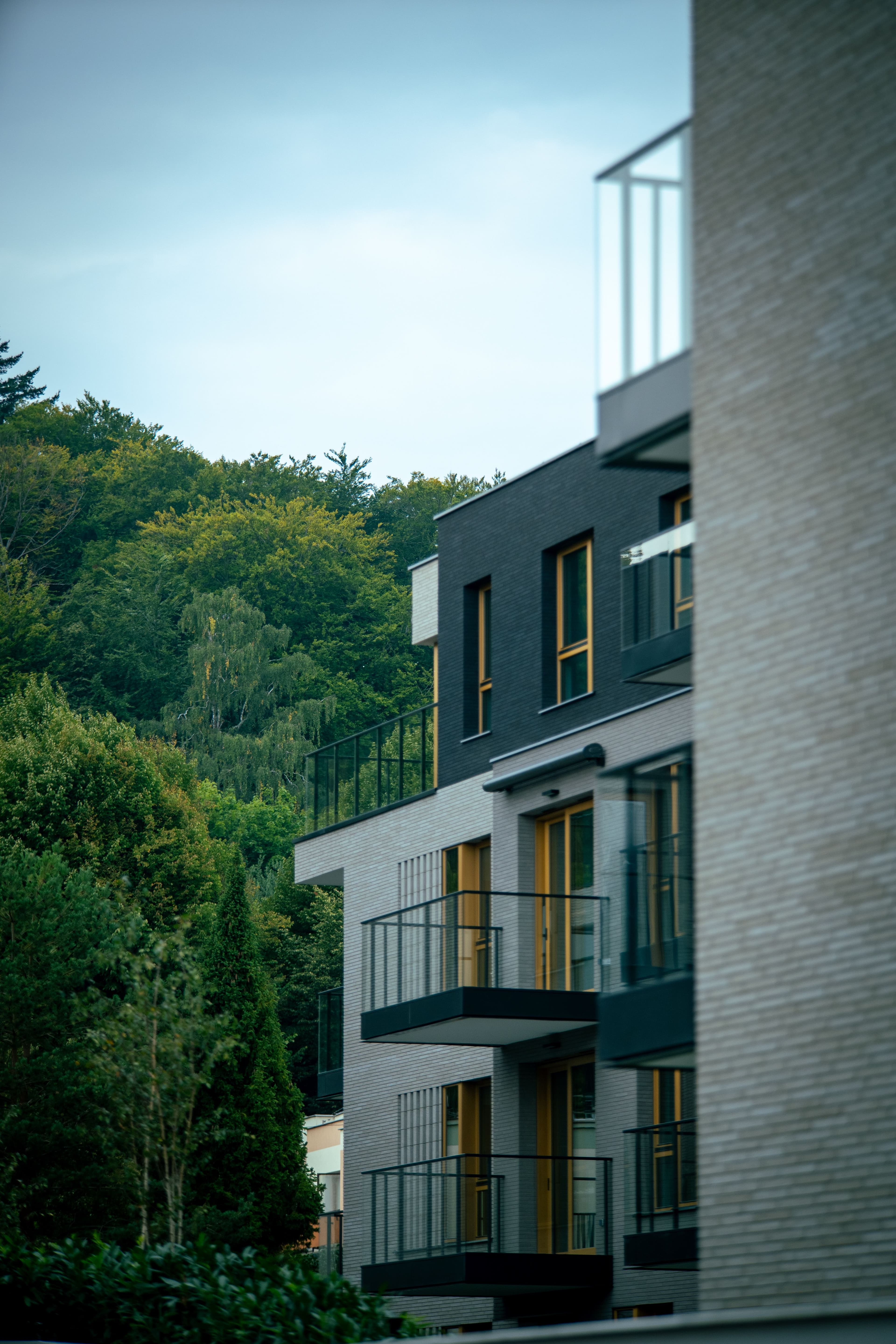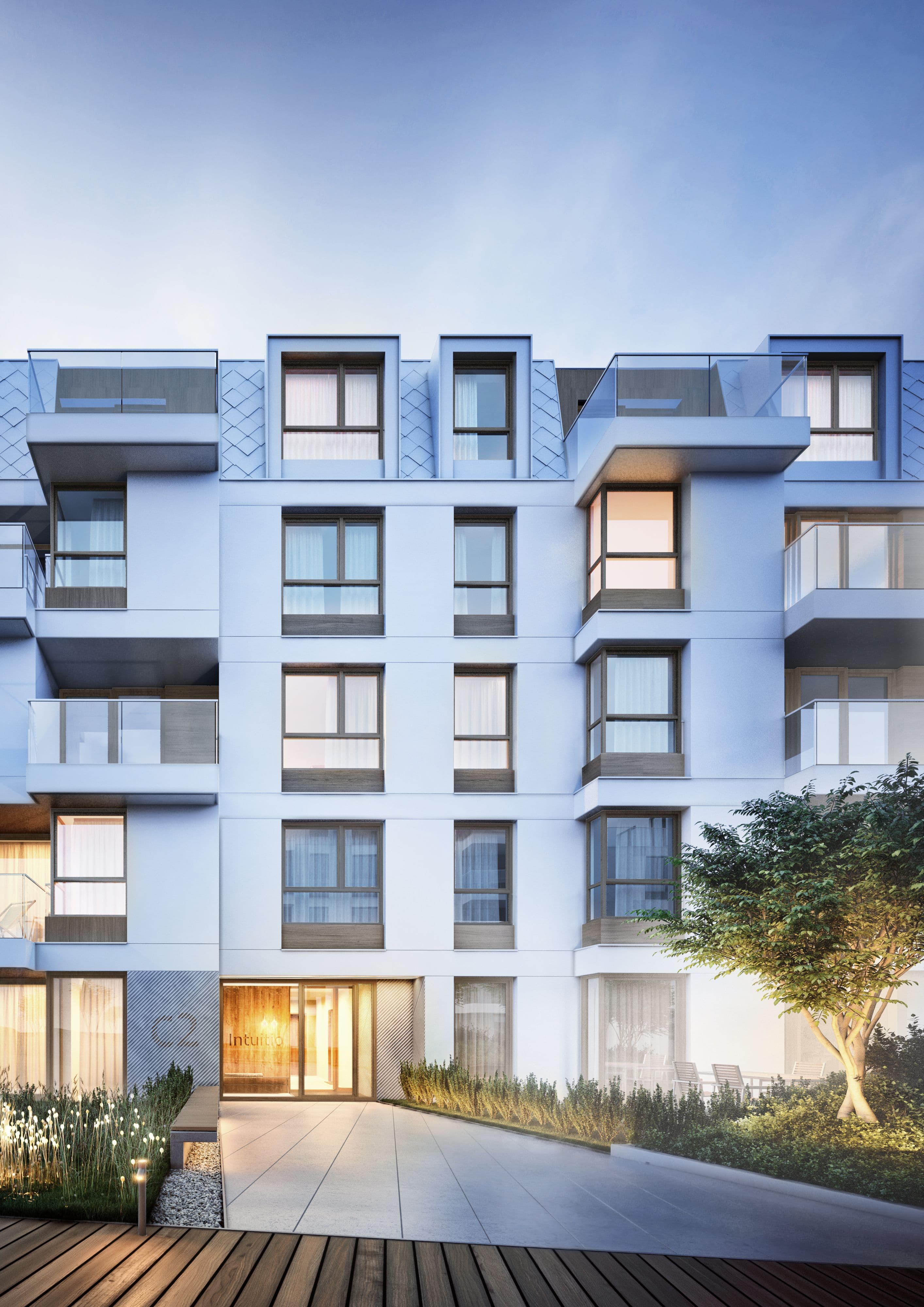
Kielecka
A New Urban Landmark for Gdynia’s Next Century
Project info
City
Gdynia
Client
Allcon Osiedla
Category
Mixed-use
Year
2020
Status
Competition
Photo
Unique Vision Studio
Cooperation
Designbotic
Project info
City
Gdynia
Client
Allcon Osiedla
Category
Mixed-use
Year
2020
Status
Competition
Photo
Unique Vision Studio
Cooperation
Designbotic
Intro
Kielecka is a bold new urban landmark for Gdynia — a high-rise, mixed-use development that redefines the city’s skyline while creating a sustainable and community-driven public space. Rooted in Gdynia’s modernist spirit and future-focused ambition, Kielecka blends residential, office, and recreational functions within a dynamic, green environment designed to foster social life, well-being, and environmental responsibility.
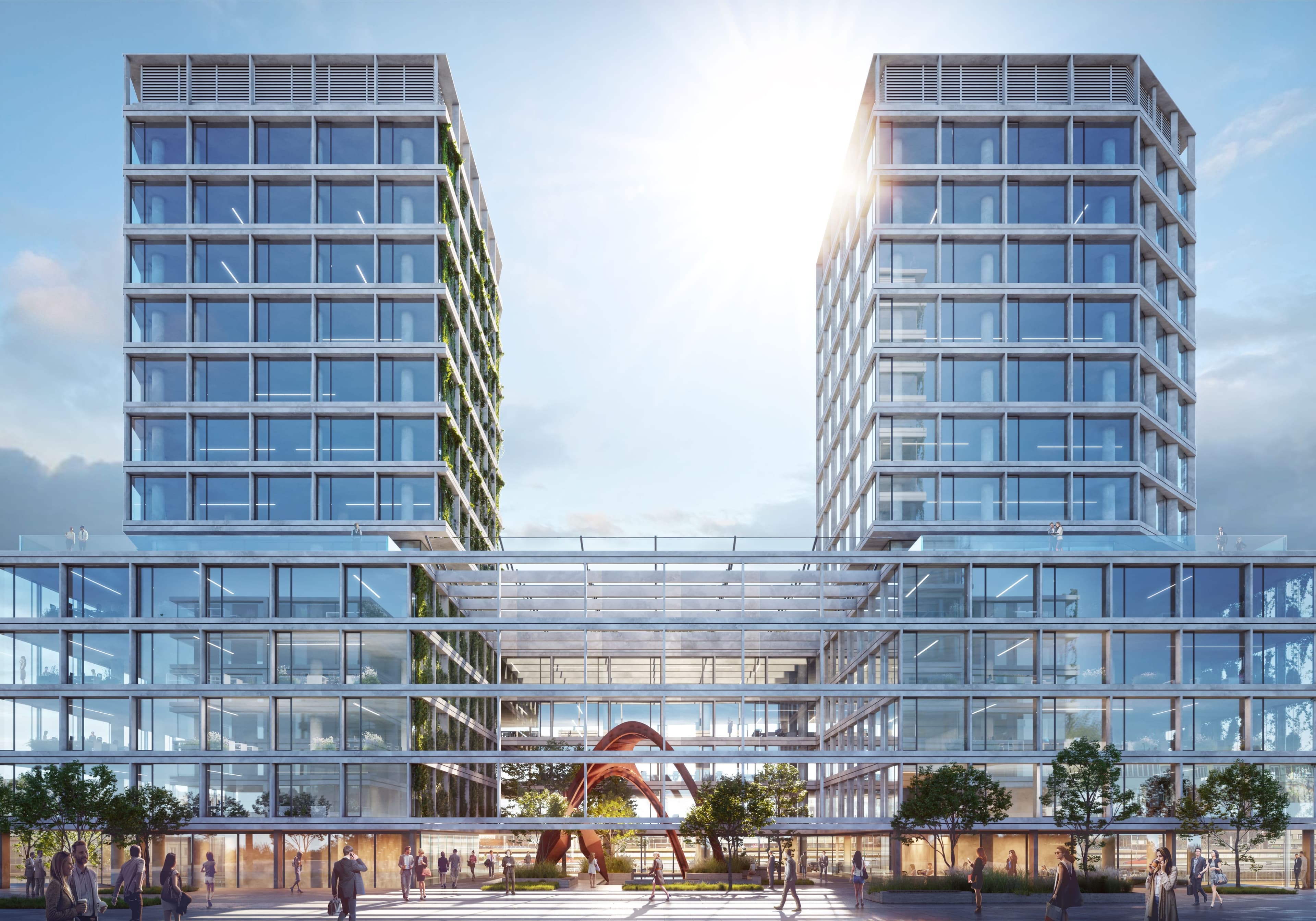
Kielecka is a visionary mixed-use development that reflects Gdynia’s avant-garde spirit while embracing the principles of sustainable, human-centered urban design. Conceived to celebrate the city’s 100th anniversary, the project draws inspiration from Gdynia’s modernist heritage — not through historical imitation, but by reinterpreting its bold ambition and connection to the sea for the 21st century.
The concept envisions a high-rise landmark — the tallest building in Gdynia — designed to become a new symbol of the city’s dynamic evolution. Positioned at a key urban intersection, the tower and its surrounding complex will serve as a multifunctional hub, blending residential, office, and public spaces within a lively pedestrian-oriented environment.
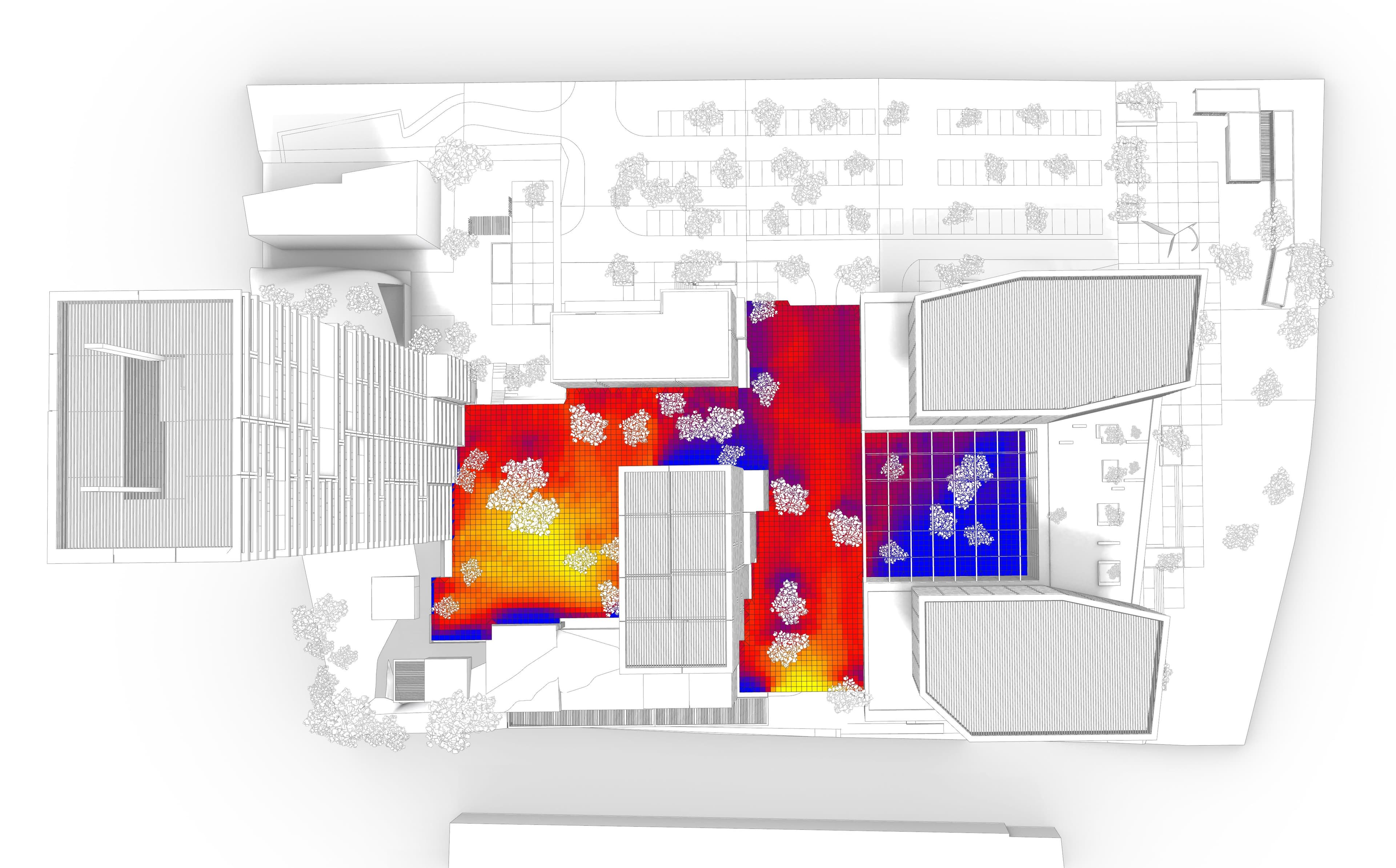
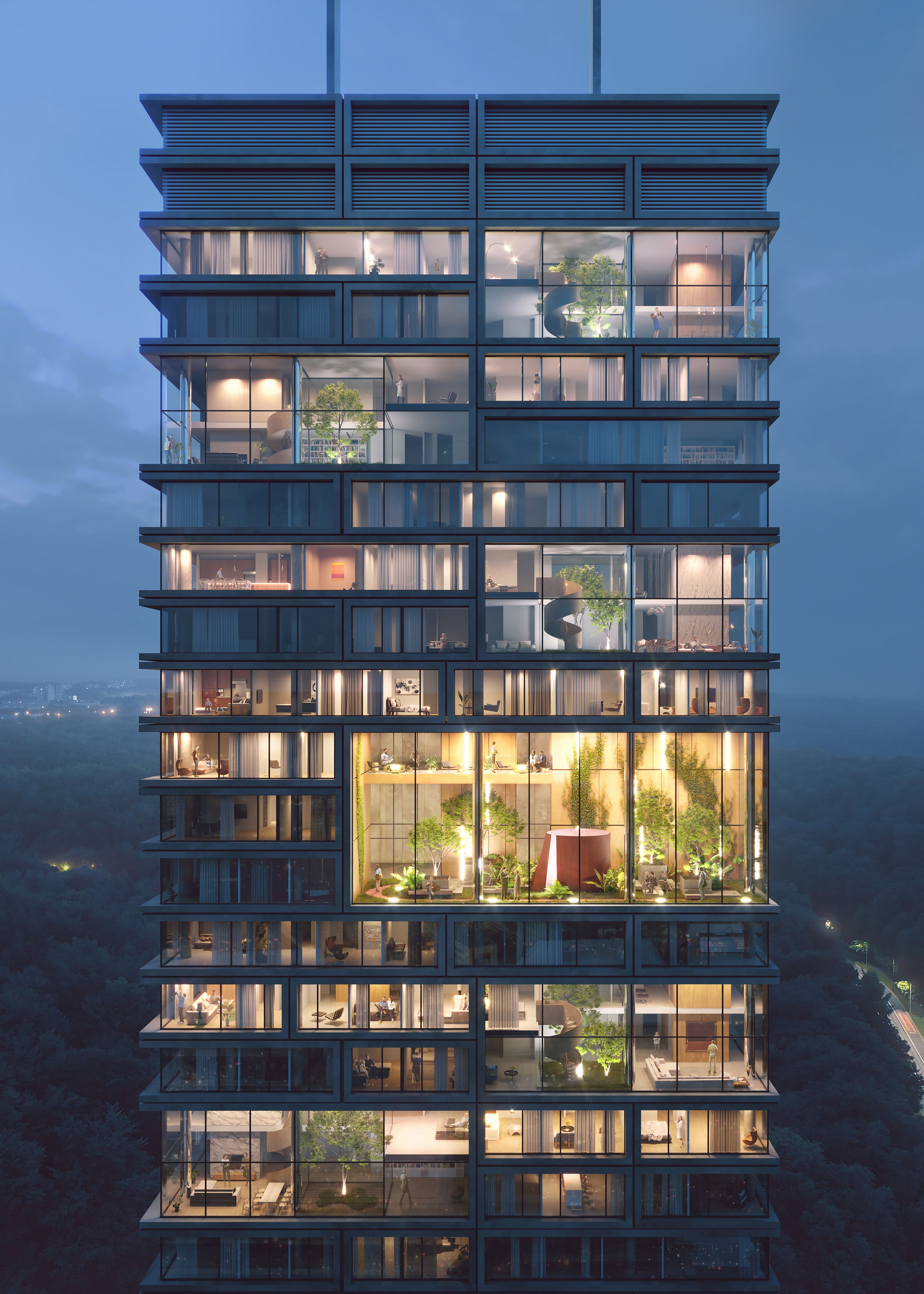

At the heart of the development lies an active urban plaza, conceived as a generous public space that invites interaction, recreation, and community life. Prioritizing pedestrian movement over vehicular traffic, the plaza will feature abundant greenery, shaded seating, and commercial services, creating a vibrant ground-level experience.
The architectural form of the complex balances elegance and lightness, with a composition of slender towers arranged to optimize views toward the sea, while respecting the surrounding urban fabric. Green terraces and vertical gardens are seamlessly integrated into the architecture, enhancing microclimate and biodiversity, while offering residents and users direct access to nature.

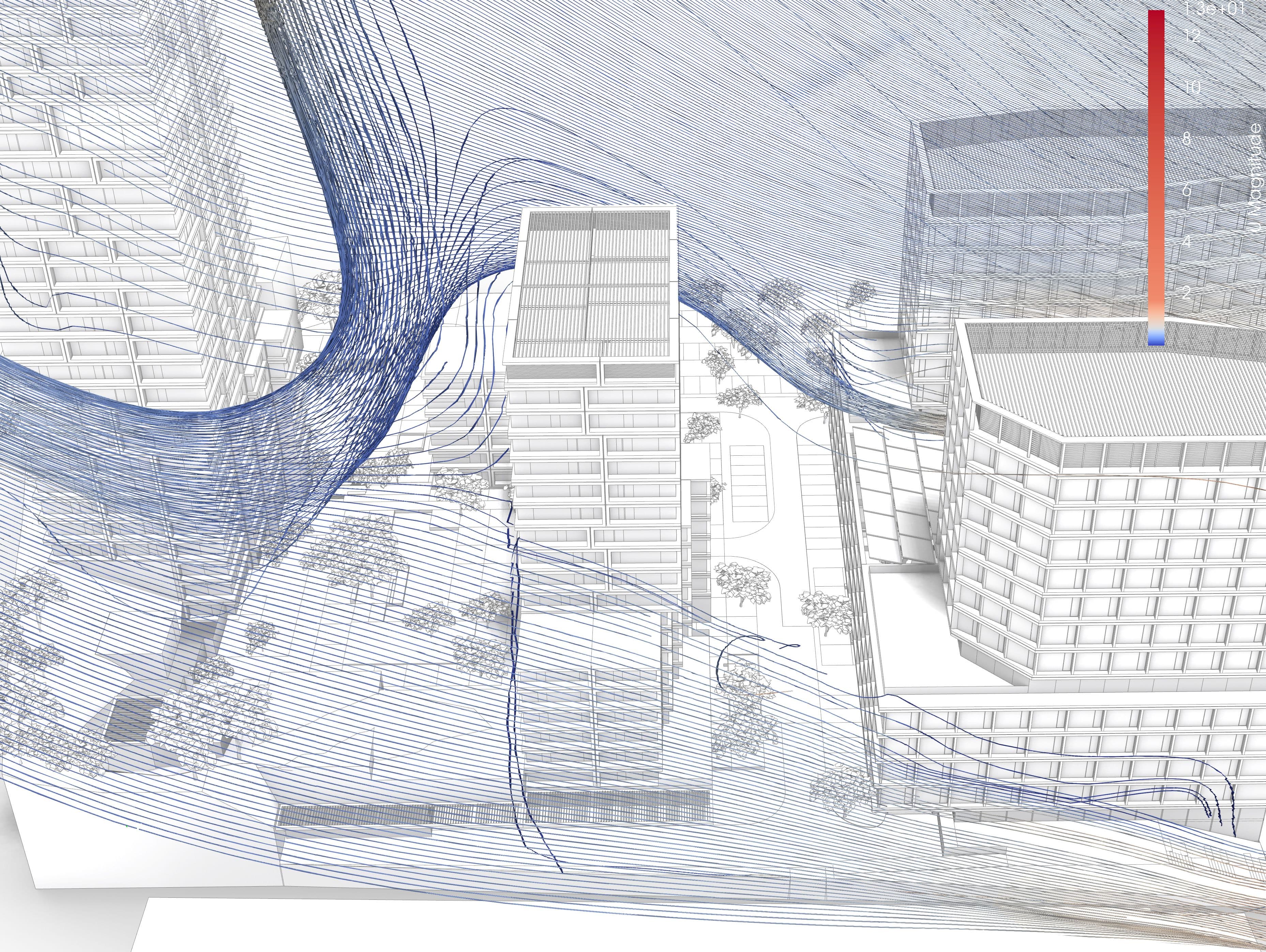

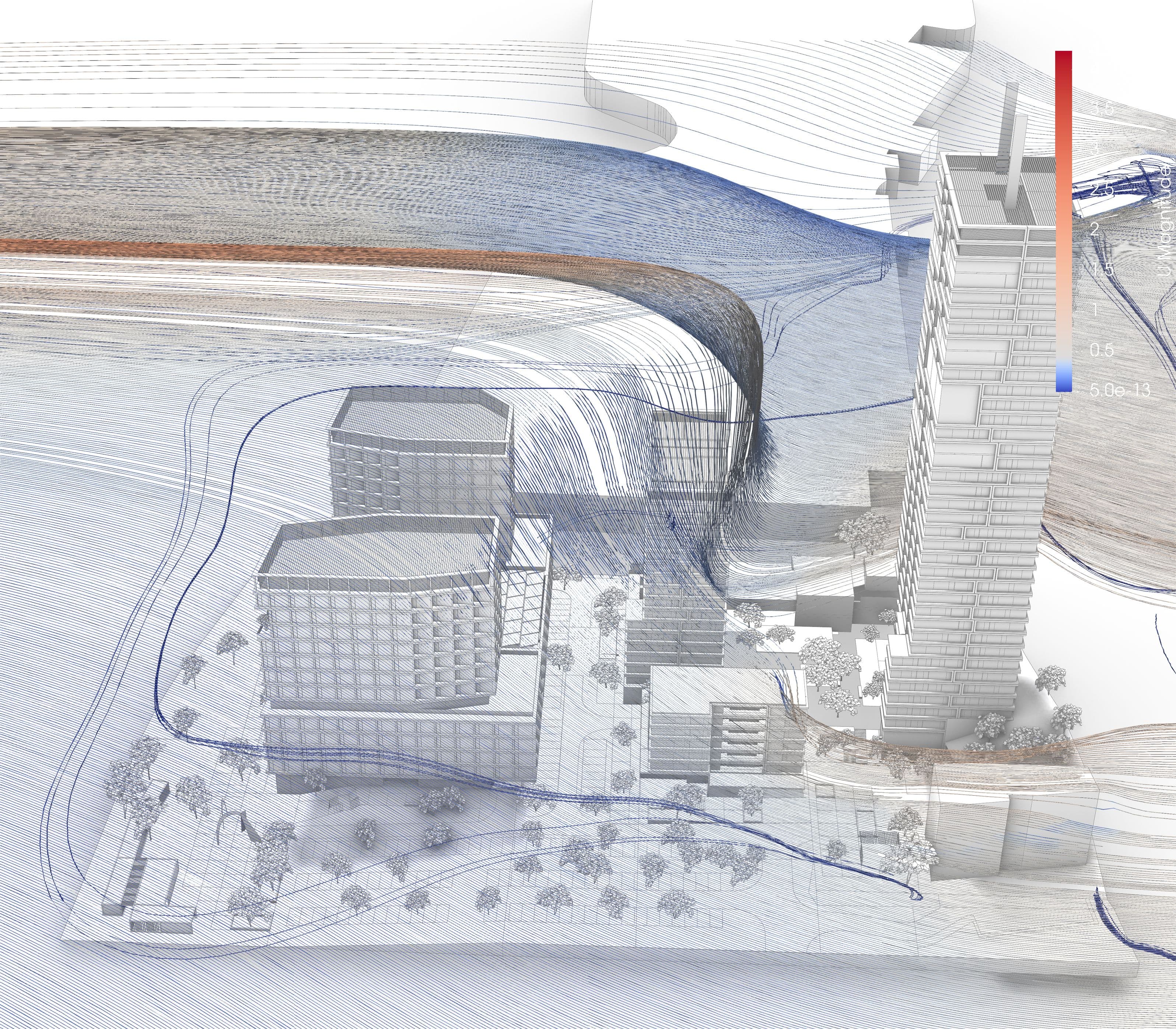
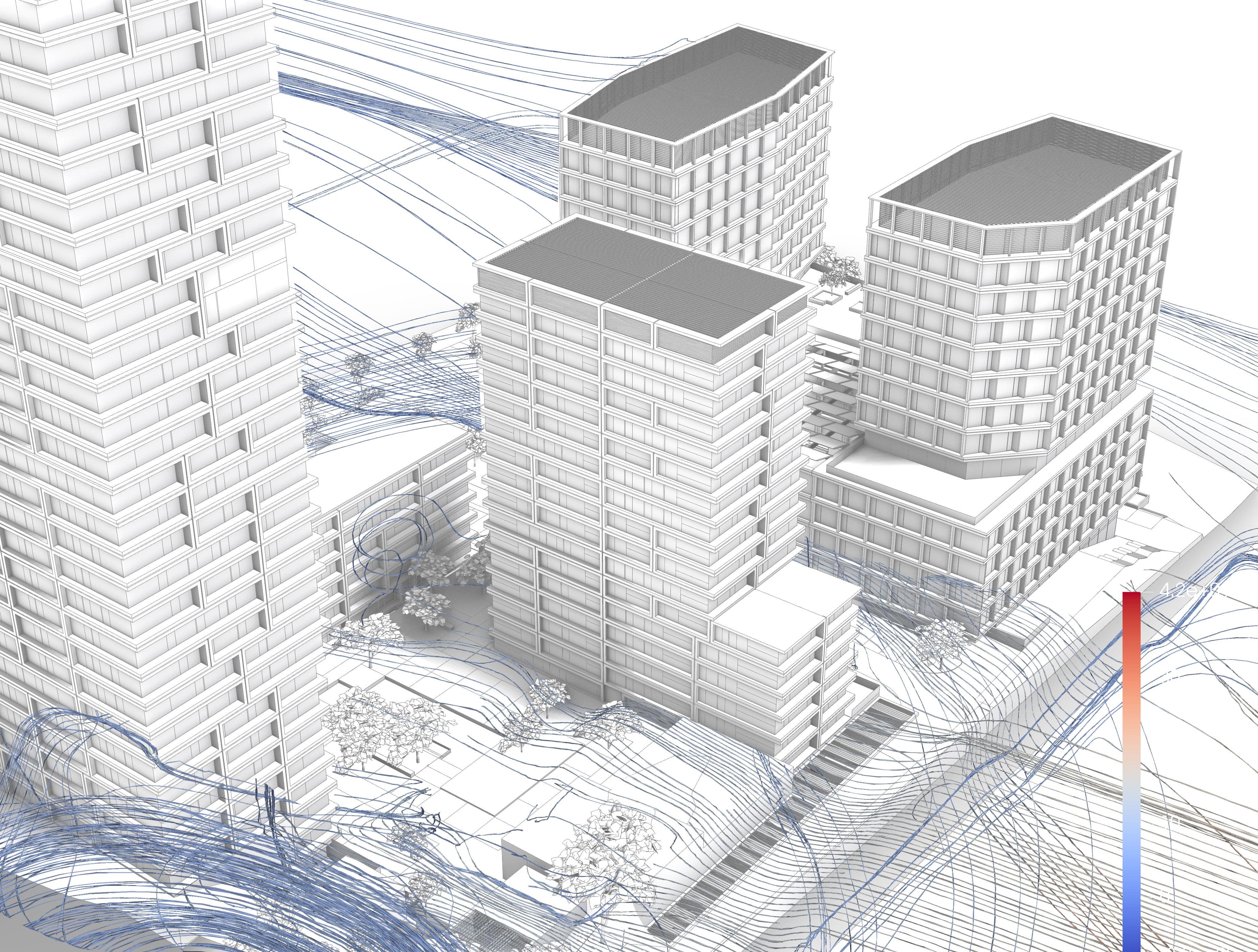
Kielecka will set a new standard for sustainable urban development, integrating cutting-edge environmental solutions:
- Rainwater harvesting and reuse systems.
- Green roofs and facades to support biodiversity and mitigate urban heat island effects.
- Energy-efficient facades designed for optimal daylight, ventilation, and thermal comfort.
- Locally sourced, low-carbon materials and construction methods minimizing environmental impact.
- Facilities supporting cyclists and active mobility, including bike storage, repair stations, and green corridors.
- Design strategies aligned with BREEAM or LEED certification and guided by integrated, multi-disciplinary collaboration from concept to delivery.

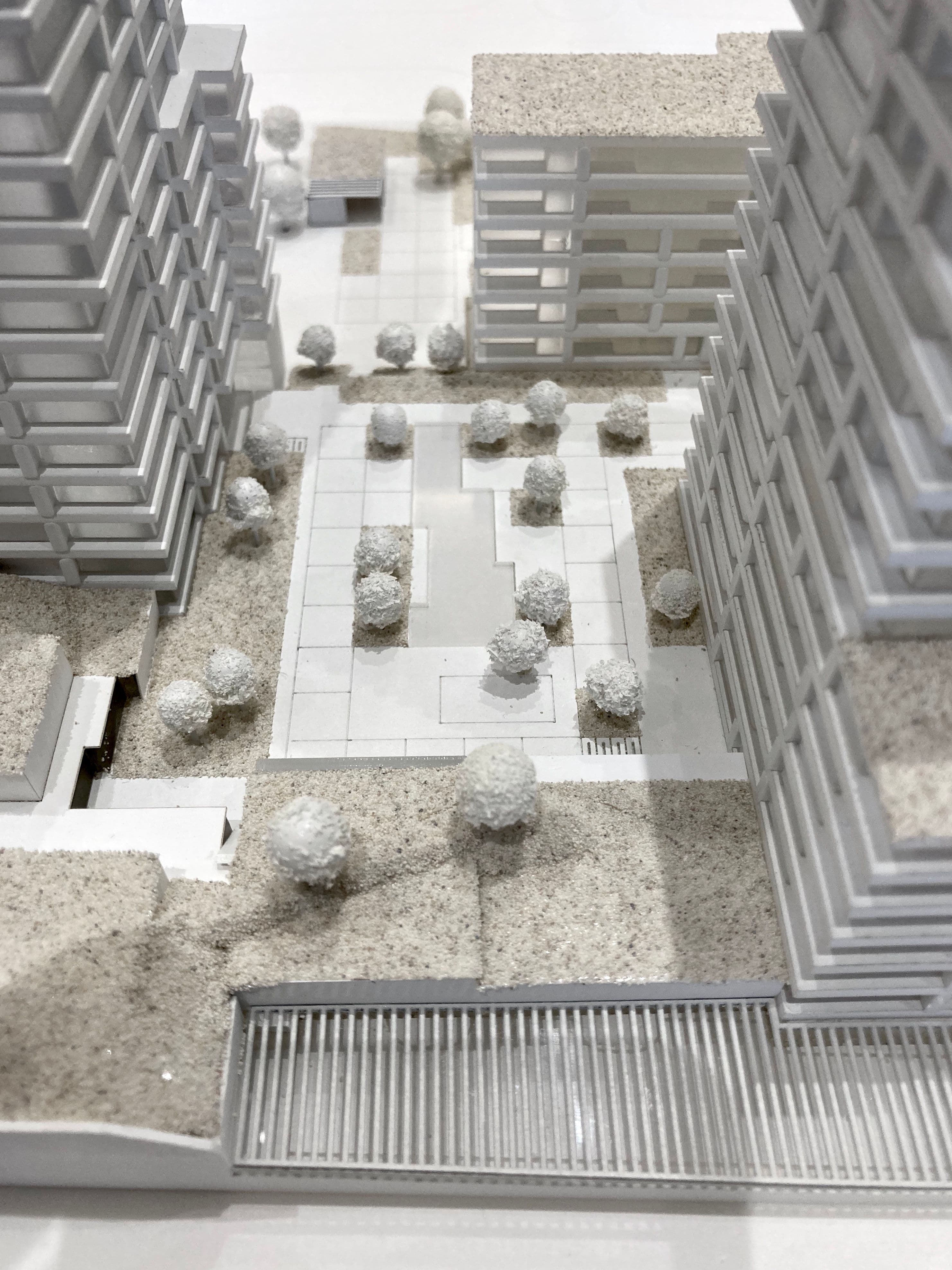


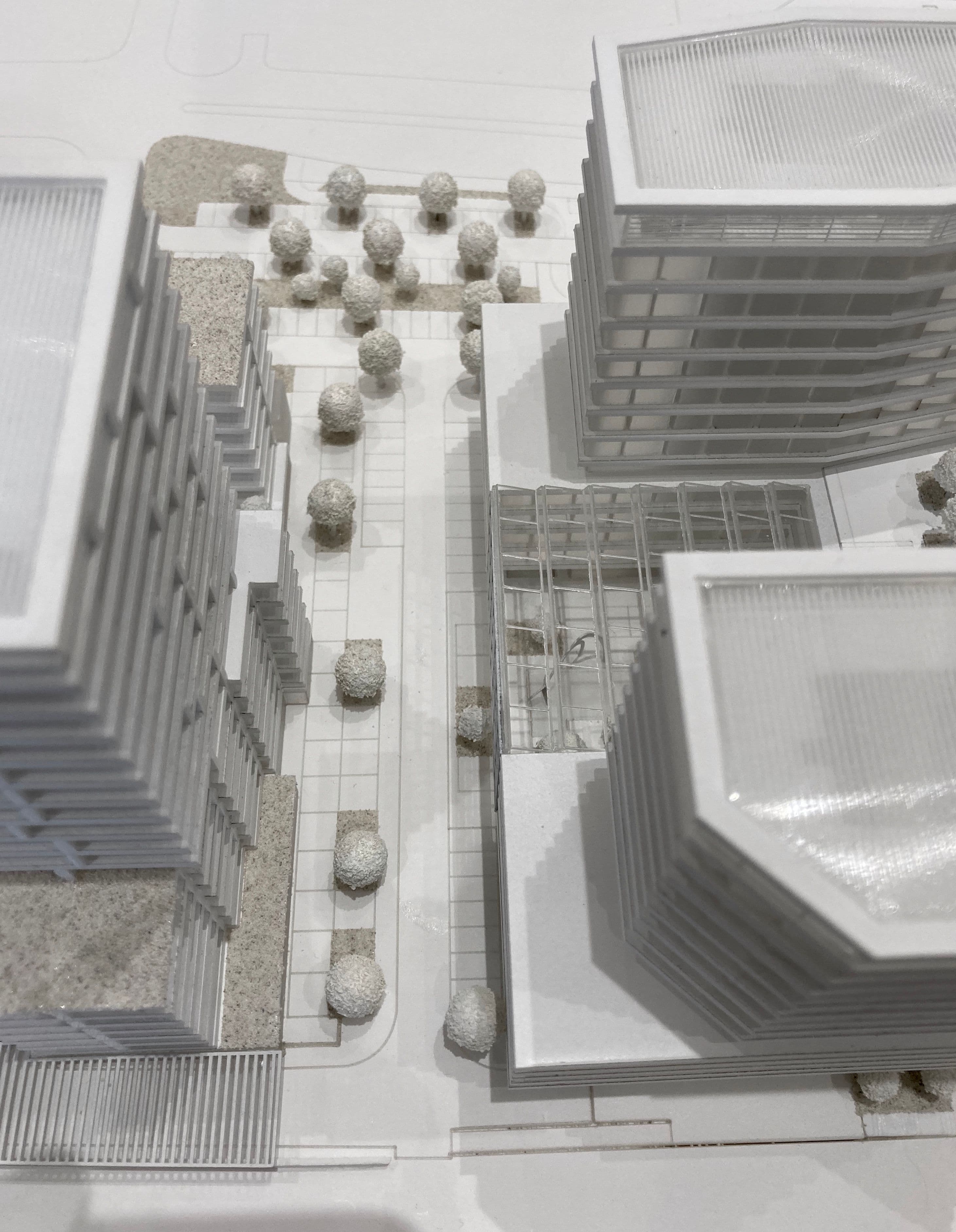
The interior environments are conceived with health and well-being as a priority, following biophilic design principles, with extensive natural lighting, high indoor air quality, acoustic comfort, and materials with low VOC emissions.
Kielecka represents more than a development — it is a new urban anchor, a place where architecture, community, and sustainability converge to shape the future of Gdynia. With its mixed-use character, green public spaces, and iconic skyline presence, Kielecka embodies the city’s identity as "a city from the sea" — progressive, open, and connected.

Got a project in mind? Let us know how we can help you.
