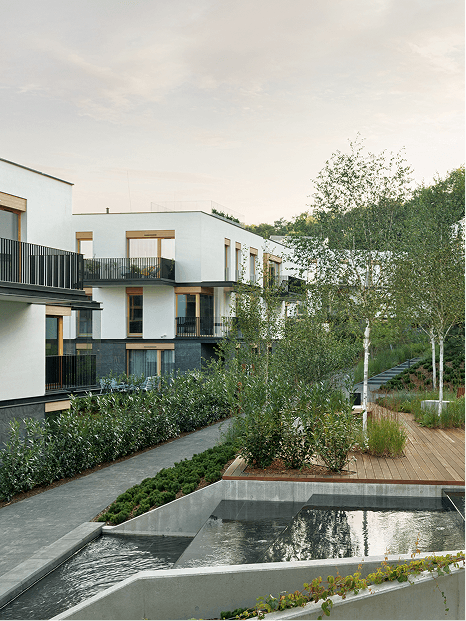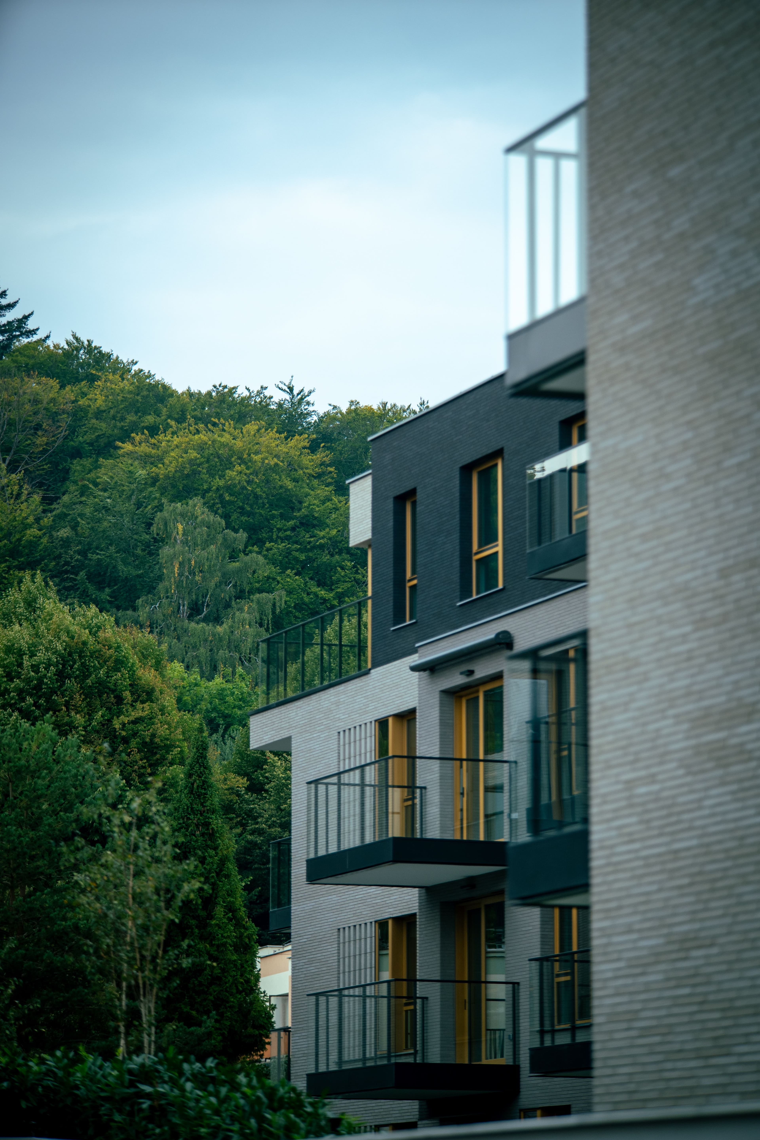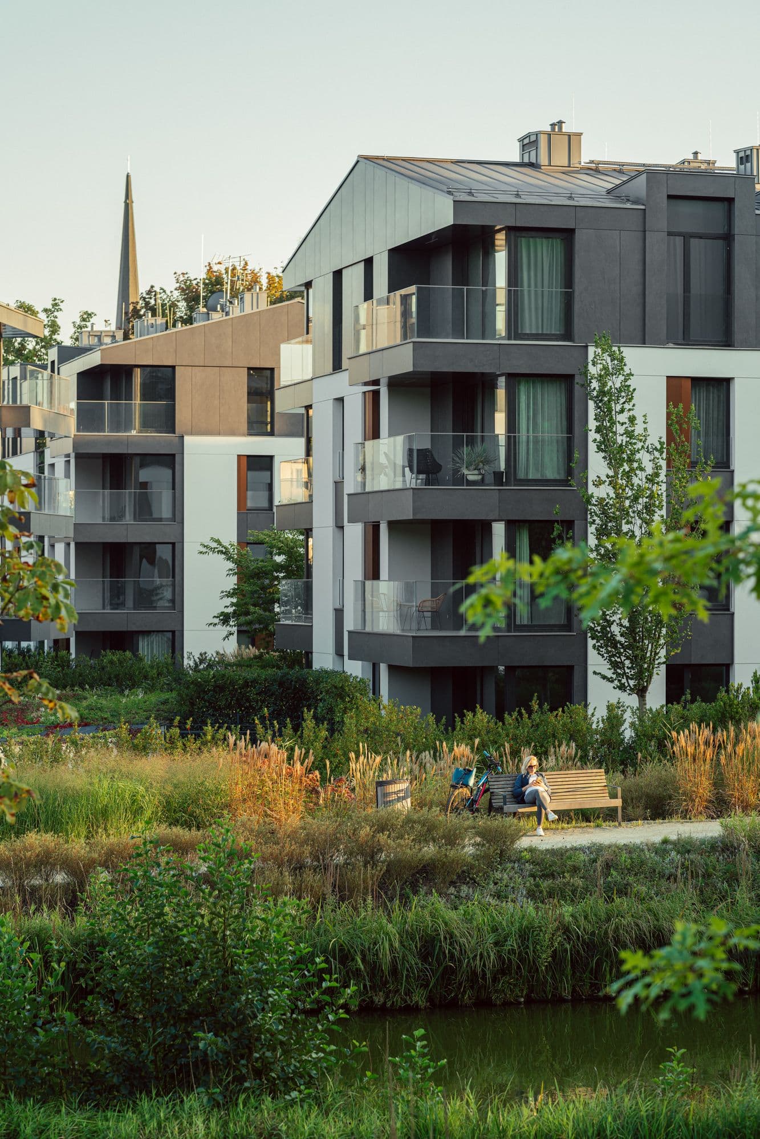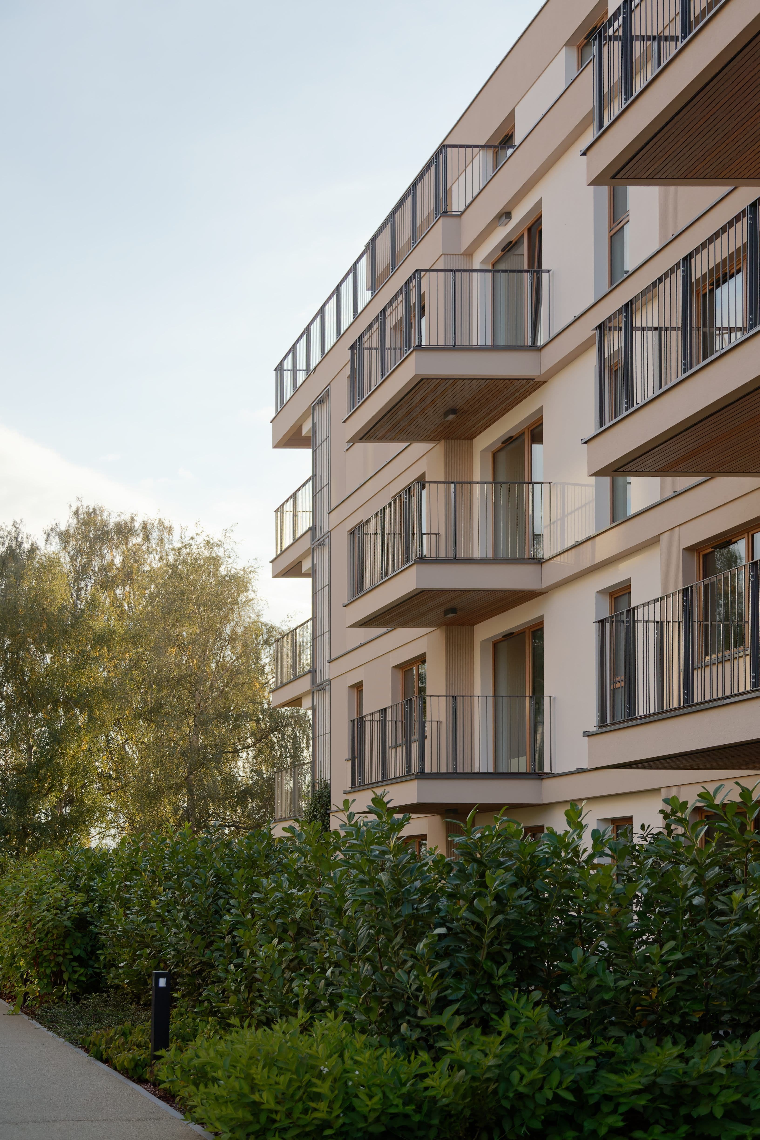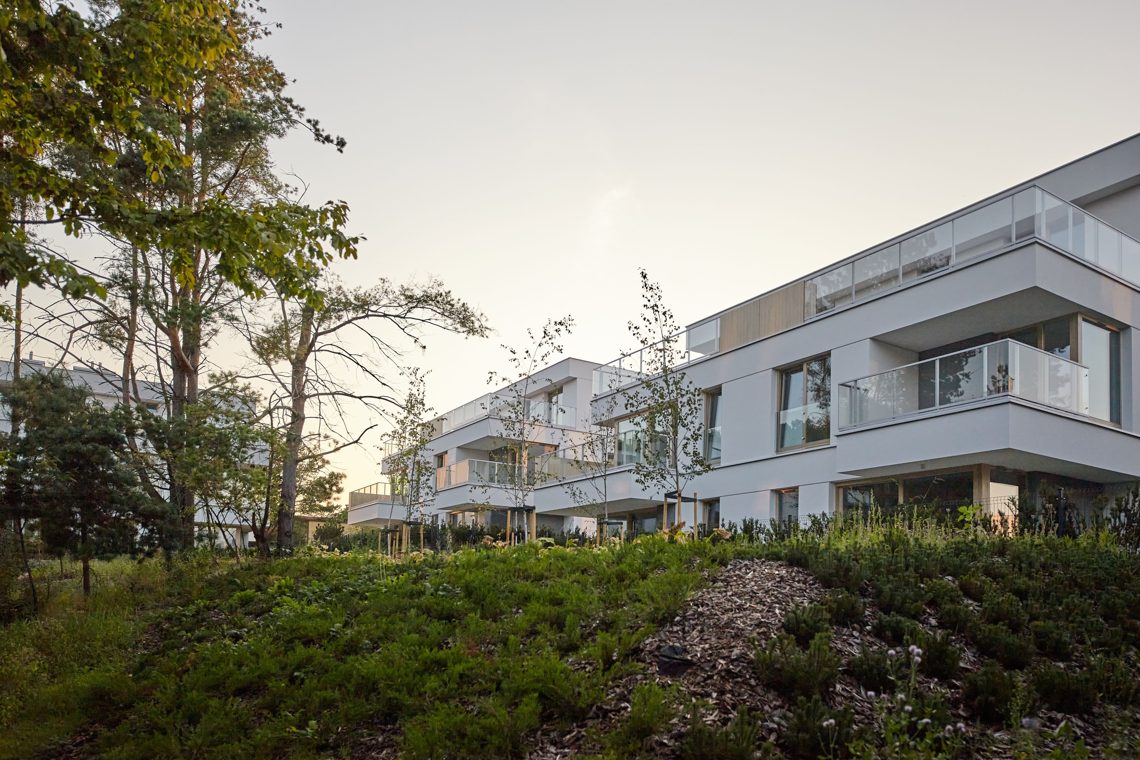
Bernadovo
An Ecological Vision Rooted in Landscape
Project info
City
GDYNIA
Client
BPI Urban Shapers
Category
Residential
Year
2024
Status
Completed
Photo
Robert Juchnevic
Project info
City
GDYNIA
Client
BPI Urban Shapers
Category
Residential
Year
2024
Status
Completed
Photo
Robert Juchnevic
Intro
Bernadovo is a residential complex designed to blend architecture and nature, creating a human-scale, contemporary neighborhood immersed in greenery. With a focus on ecological solutions, intimate public spaces, and high-quality materials, the project offers a modern living environment that respects the landscape, promotes community, and embraces the natural character of Gdynia’s hillsides.
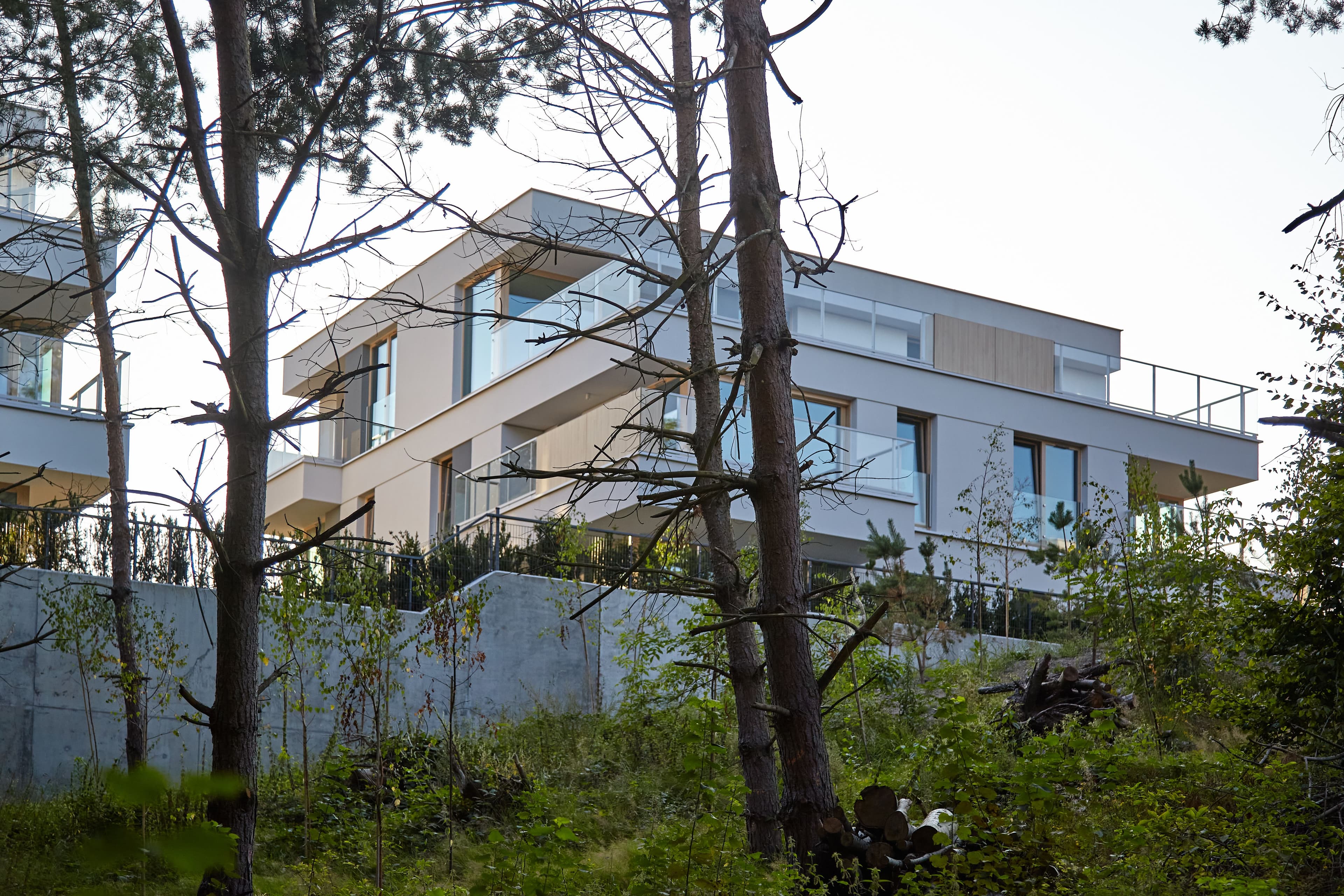
Bernadovo Residential Complex: An Ecological Vision Rooted in Landscape
The Bernadovo Residential Complex is a contemporary housing development designed with a strong focus on ecology and respect for the natural qualities of the site. Located on a hill surrounded by planned green areas and forest to the south, the project embraces the site's topography to offer future residents panoramic views of the landscape while preserving and enhancing the natural environment.
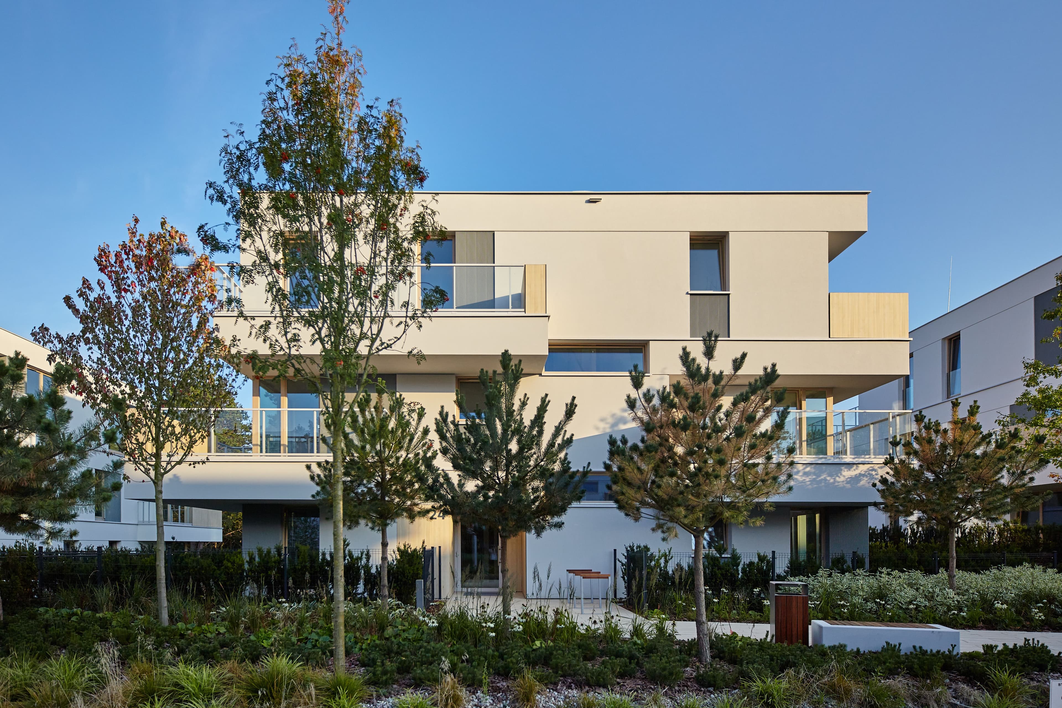
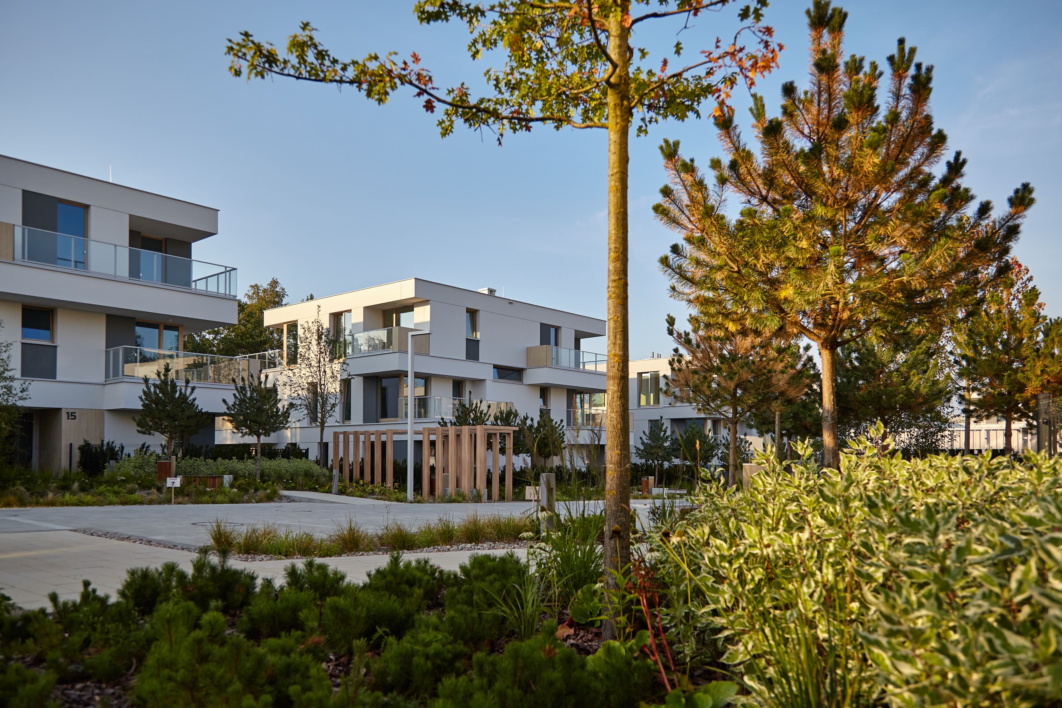
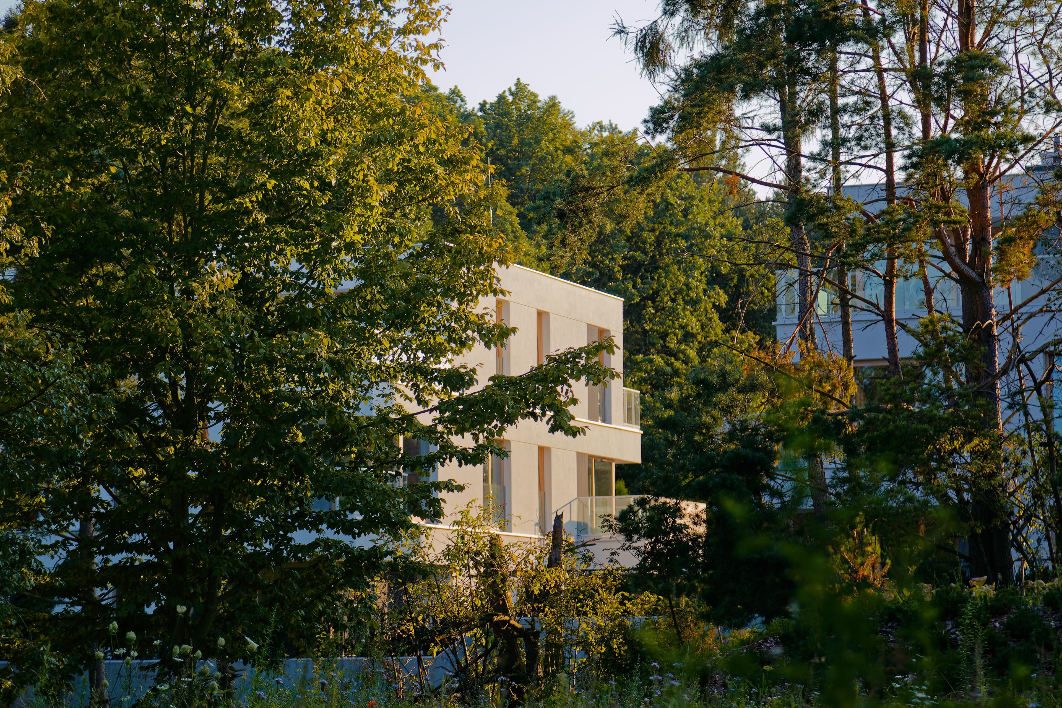
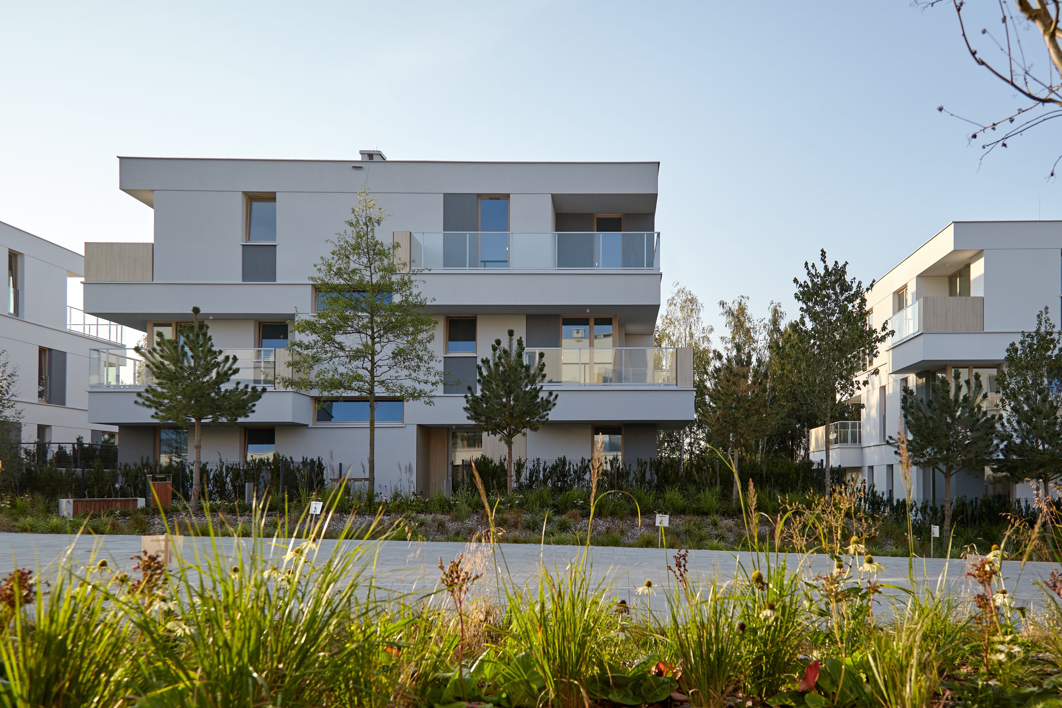
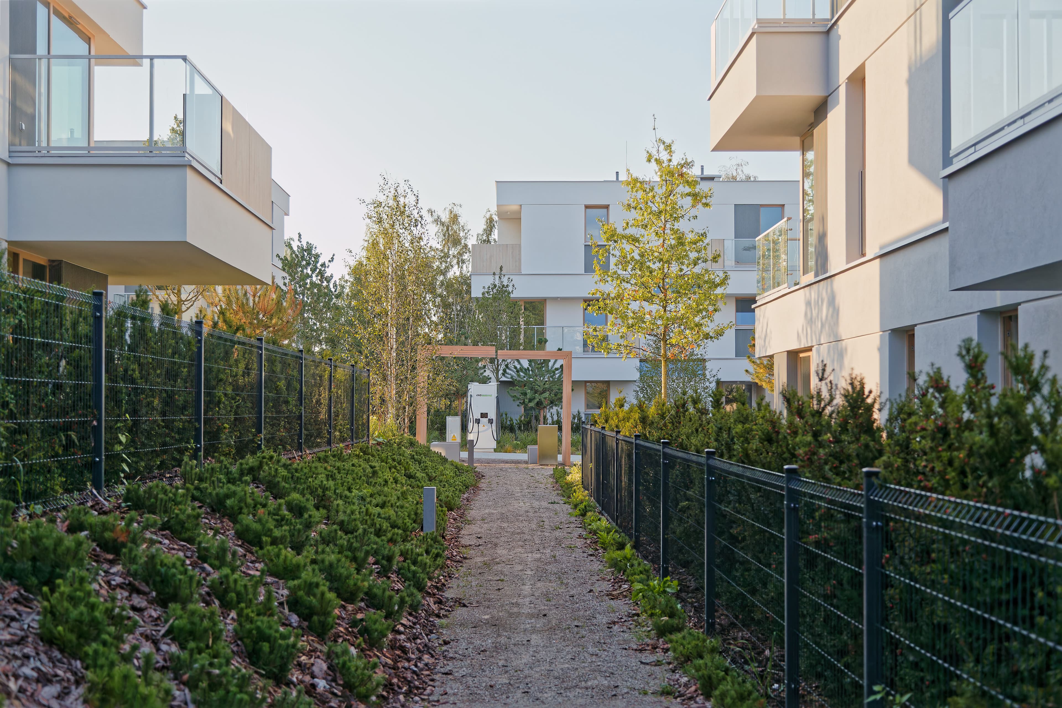
Urban and Landscape Concept
The core idea guiding the project is the integration of architecture with nature, using the terrain’s natural slopes and proximity to greenery as key design drivers. The complex is organized around a shared woonerf-style pedestrian and vehicle route, envisioned as a green, community-friendly street. This multifunctional space encourages social interaction and serves as a semi-public zone connecting private gardens and green corridors.
The gradation of spaces — from public pathways, through semi-private pedestrian links to private gardens — is reinforced by the varying heights and densities of vegetation, creating natural zoning without rigid barriers. The design prioritizes recreational green areas, playgrounds, and landscaped courtyards, where pedestrian paths are immersed in greenery, promoting well-being and active outdoor use.
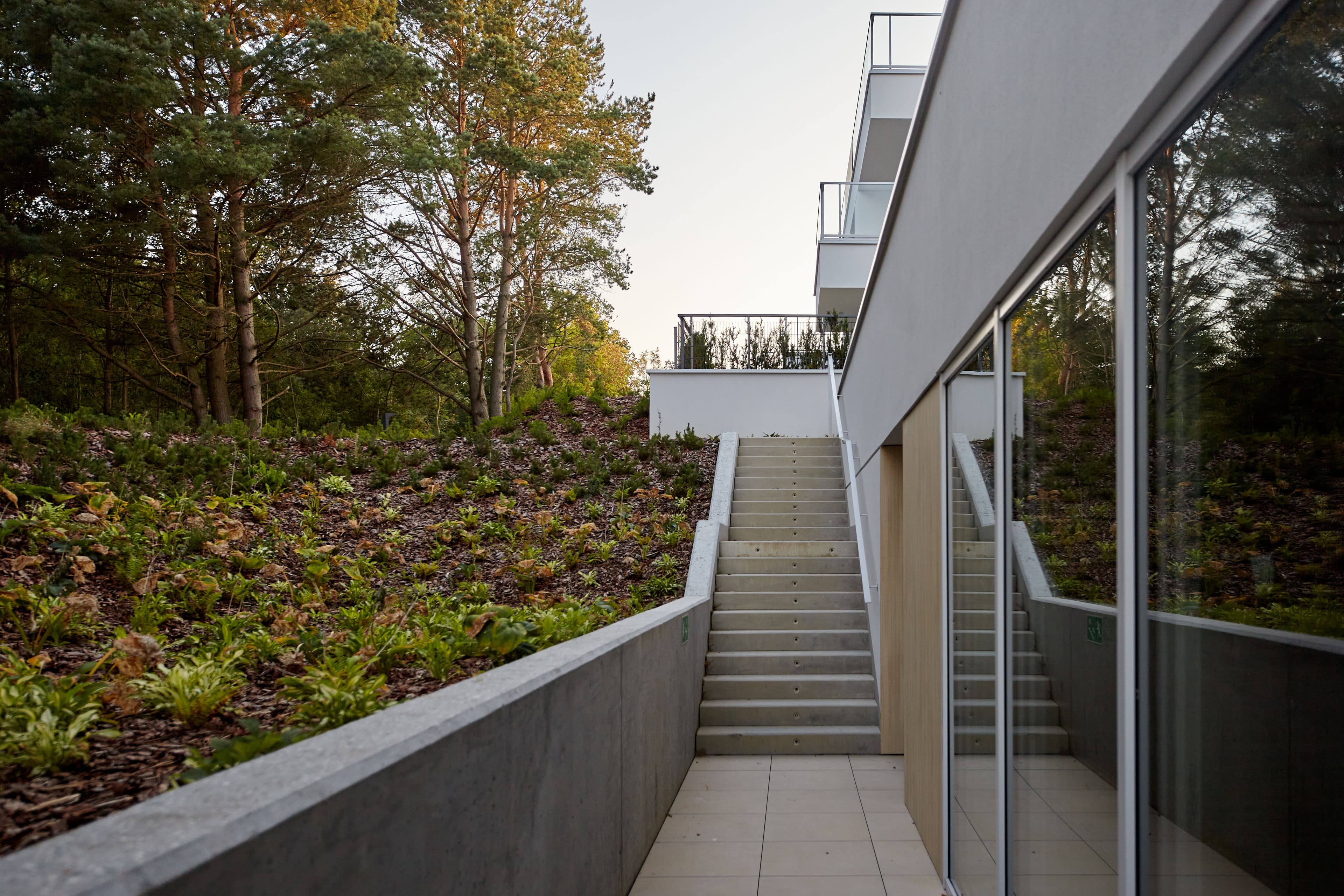
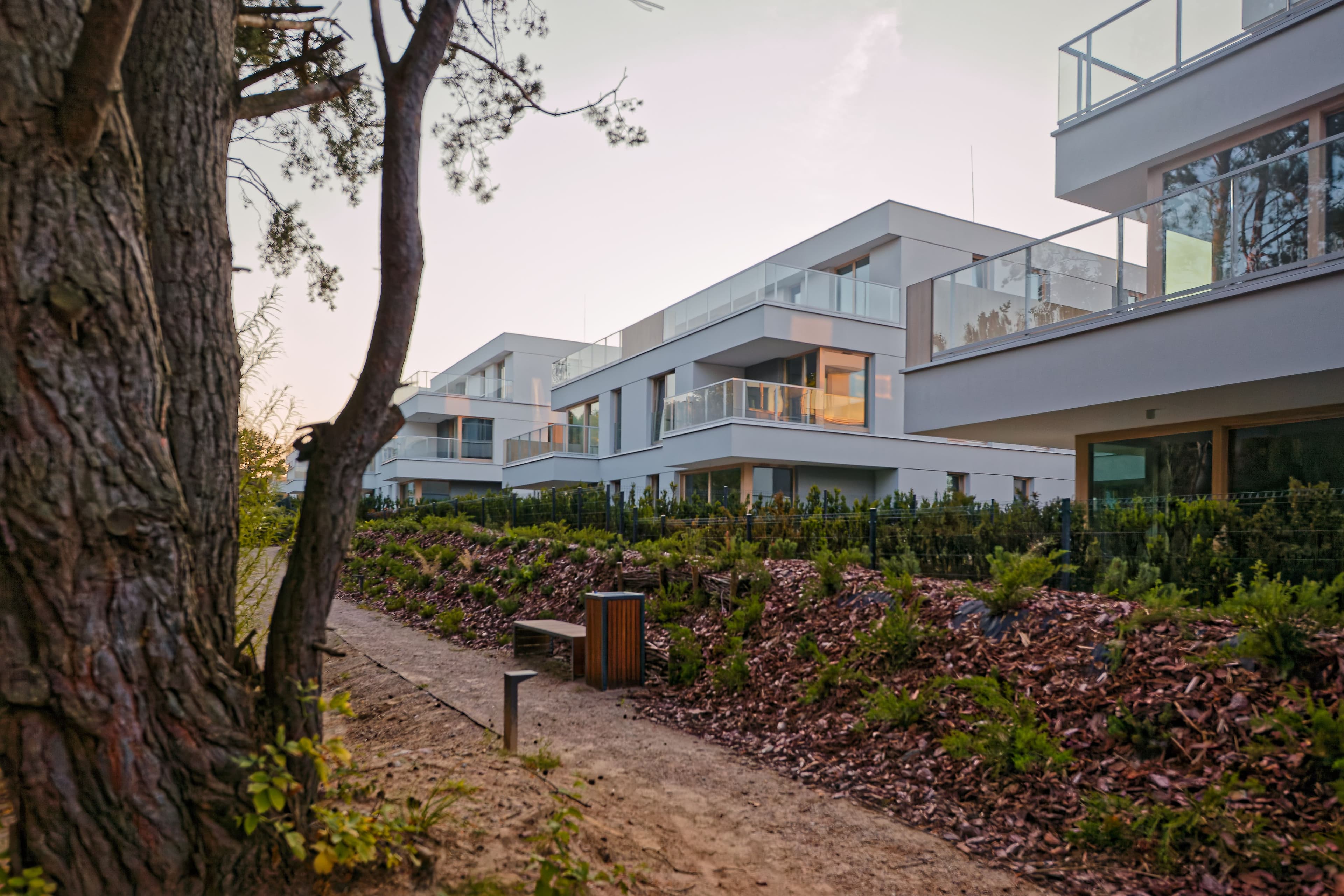
Architectural and Material Solutions
Architecturally, the complex is characterized by human-scale, three-story residential buildings with flat roofs and the upper floor recessed by at least four meters on the sides facing the green areas, giving the structures a lighter appearance. This layout not only responds to the surrounding context but also maximizes sunlight and privacy. The highest floor houses the most attractive, spacious apartments, offering expansive views.
The façades are articulated with a mix of warm gray tones, creating a visual hierarchy in relation to the distance from the pedestrian route. The horizontal divisions are emphasized with subtle cornices aligned with the floor slabs, and the buildings feature sculptural, articulated façades that combine textured plaster surfaces with fiber-cement cladding panels.
Natural materials such as wooden window frames, timber soffits under balconies, and wooden details marking entrances and terraces add warmth and texture to the architectural expression. Glass balustrades and finely detailed loggias contribute to the elegant and refined appearance. The buildings are designed as compact, volumetric forms enriched with deep façades that play with light and shadow, referencing Gdynia’s modernist tradition in a contemporary way.
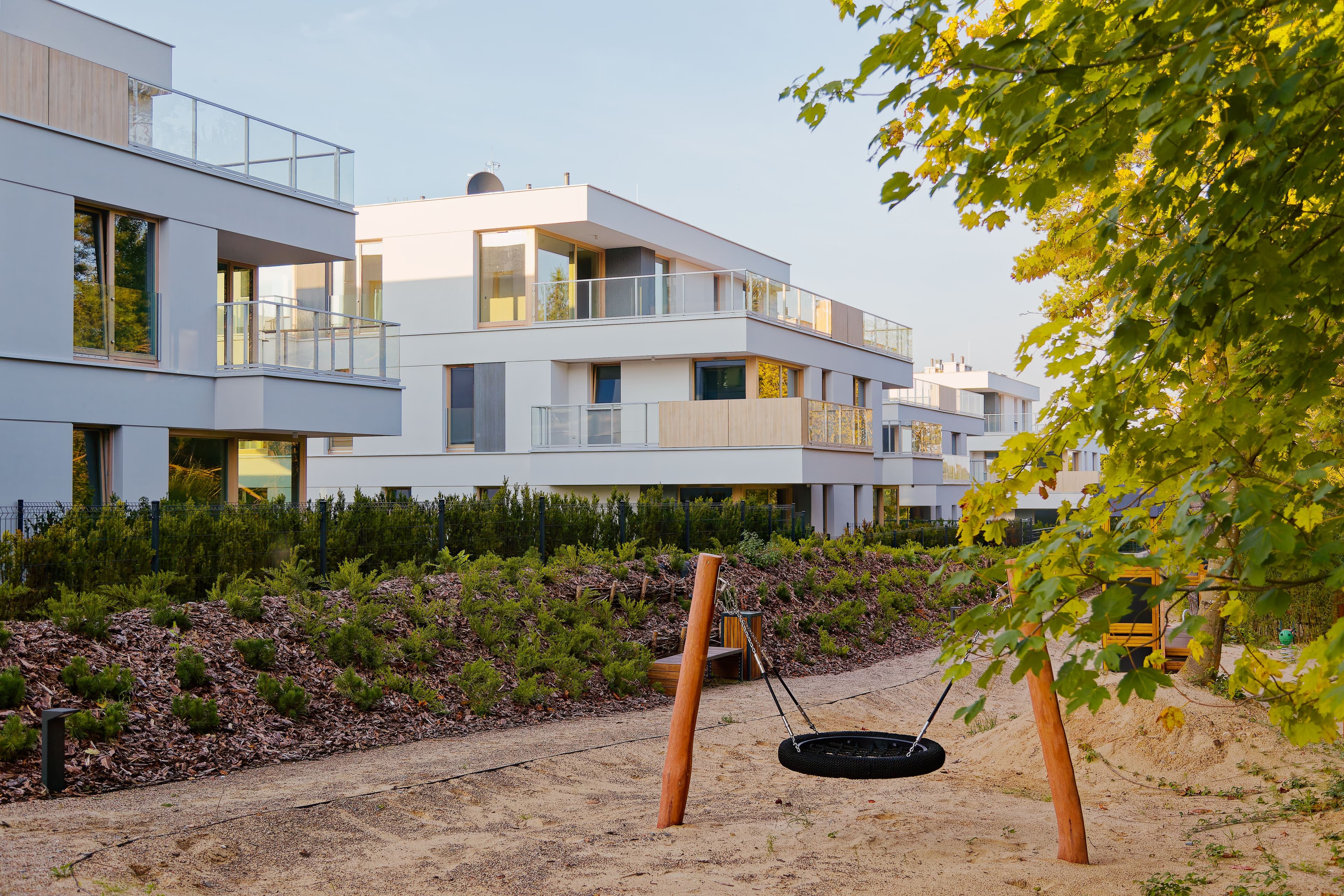
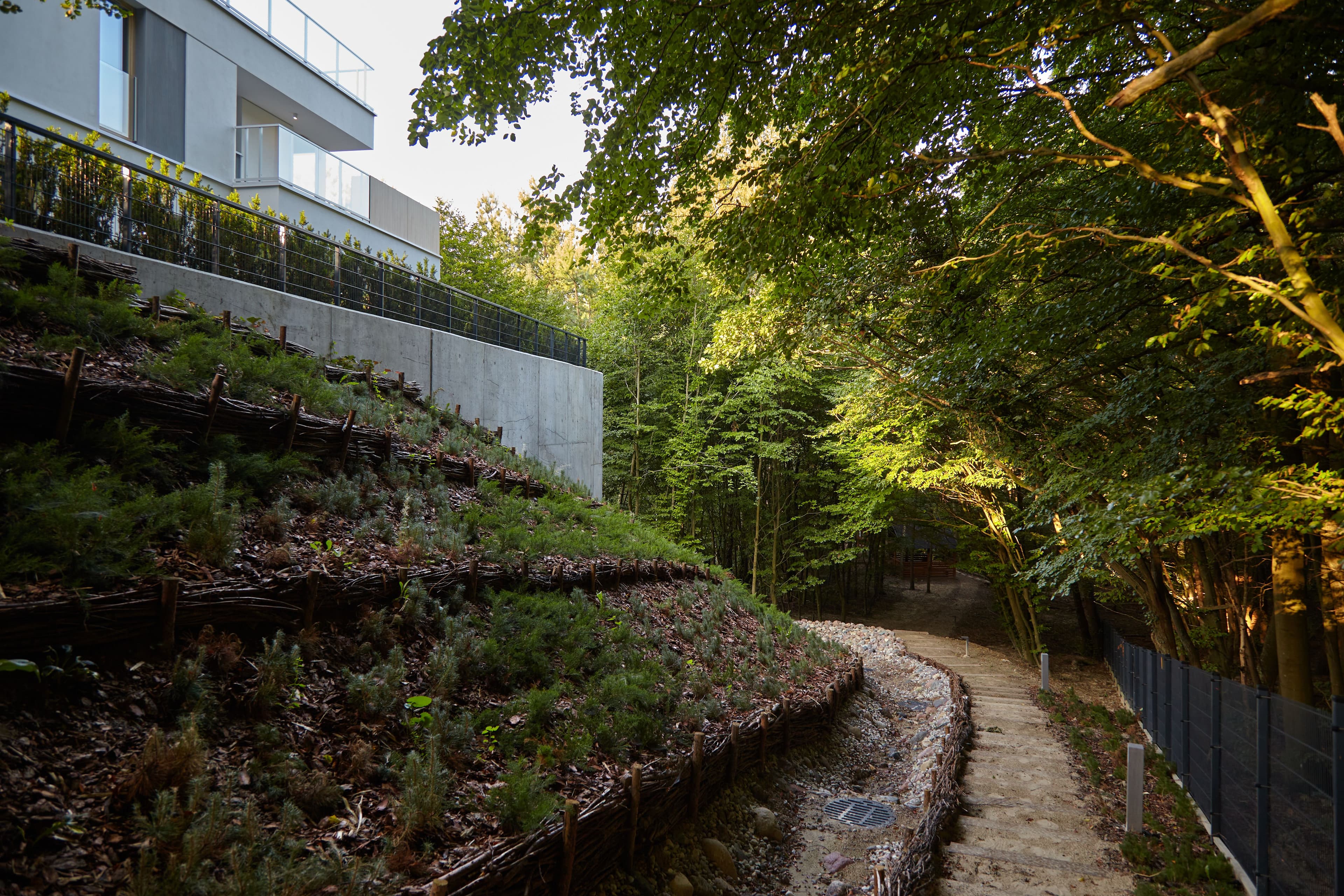
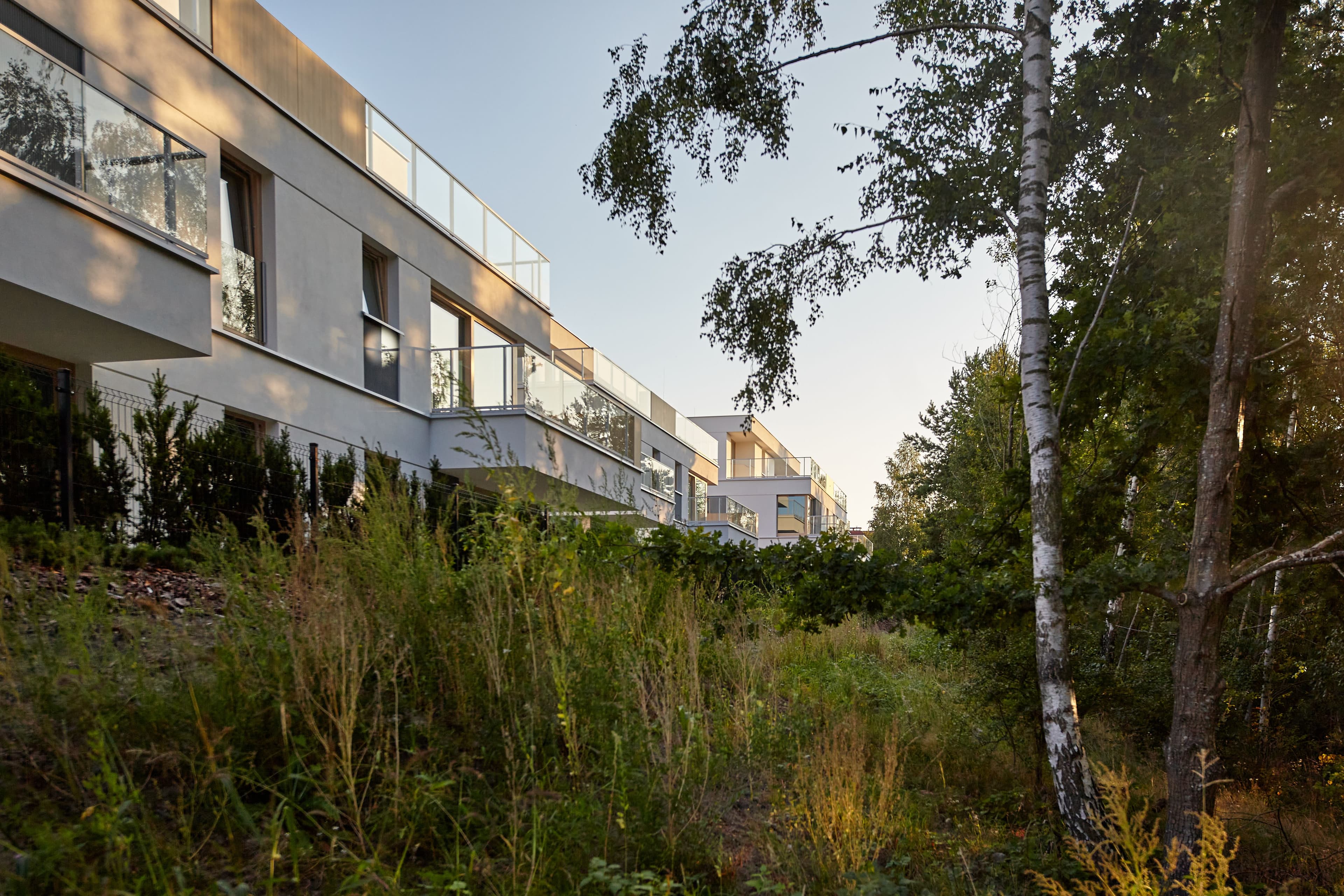
Sustainability and Social Value
The project’s ecological and social aspects are inseparable from its architectural identity. By embedding buildings in green spaces and using natural materials, the complex reduces its environmental impact while enhancing residents' quality of life. The shared woonerf and abundant green areas foster a sense of community, while carefully designed entrances and circulation areas support both privacy and interaction.
Furthermore, the development includes a fitness area with large glazed openings, visually connected to a landscaped recreational zone and terrace oriented toward the forest, ensuring users enjoy direct visual and physical contact with nature.
Through a thoughtful synthesis of architecture, landscape, and community-focused design, Bernadovo sets a new standard for sustainable, human-scale living environments in Gdynia.
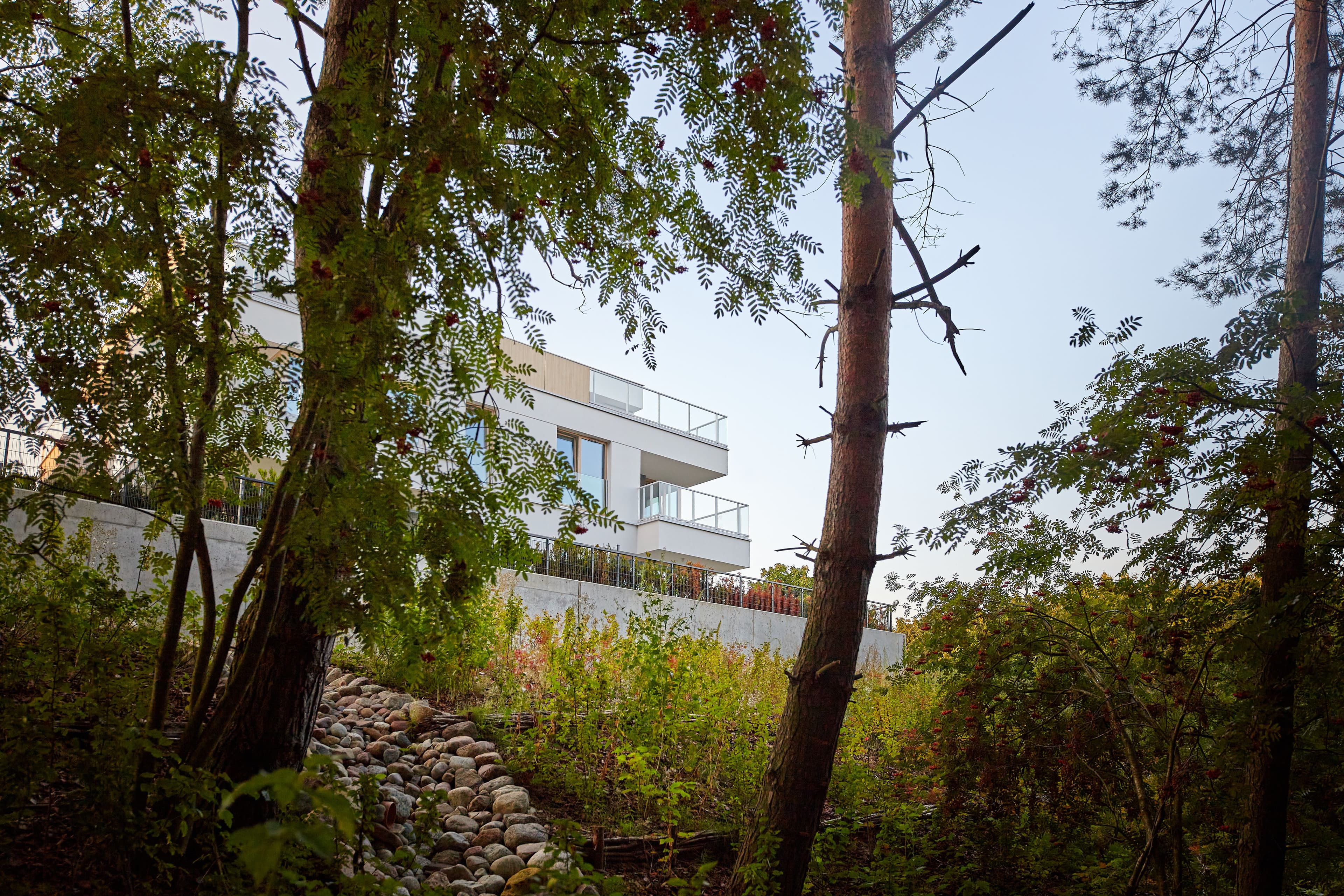
Got a project in mind? Let us know how we can help you.
