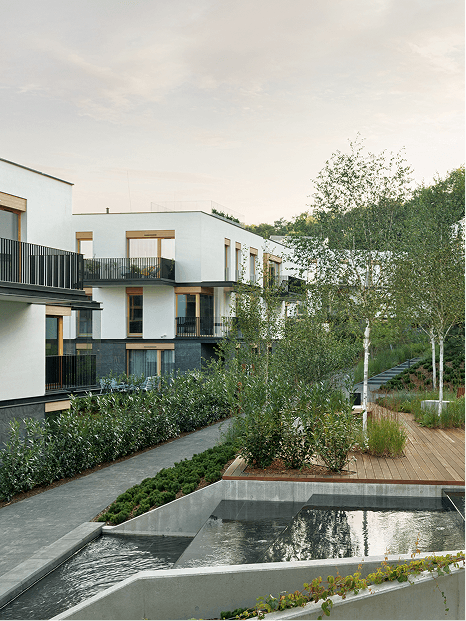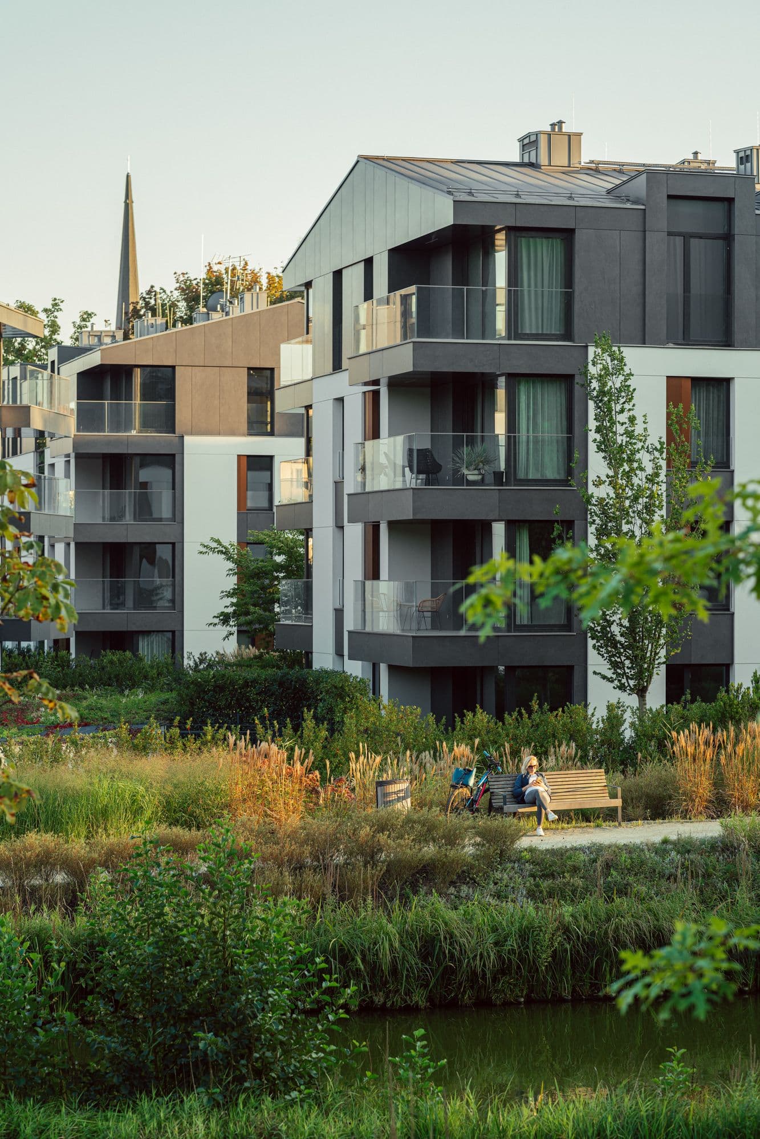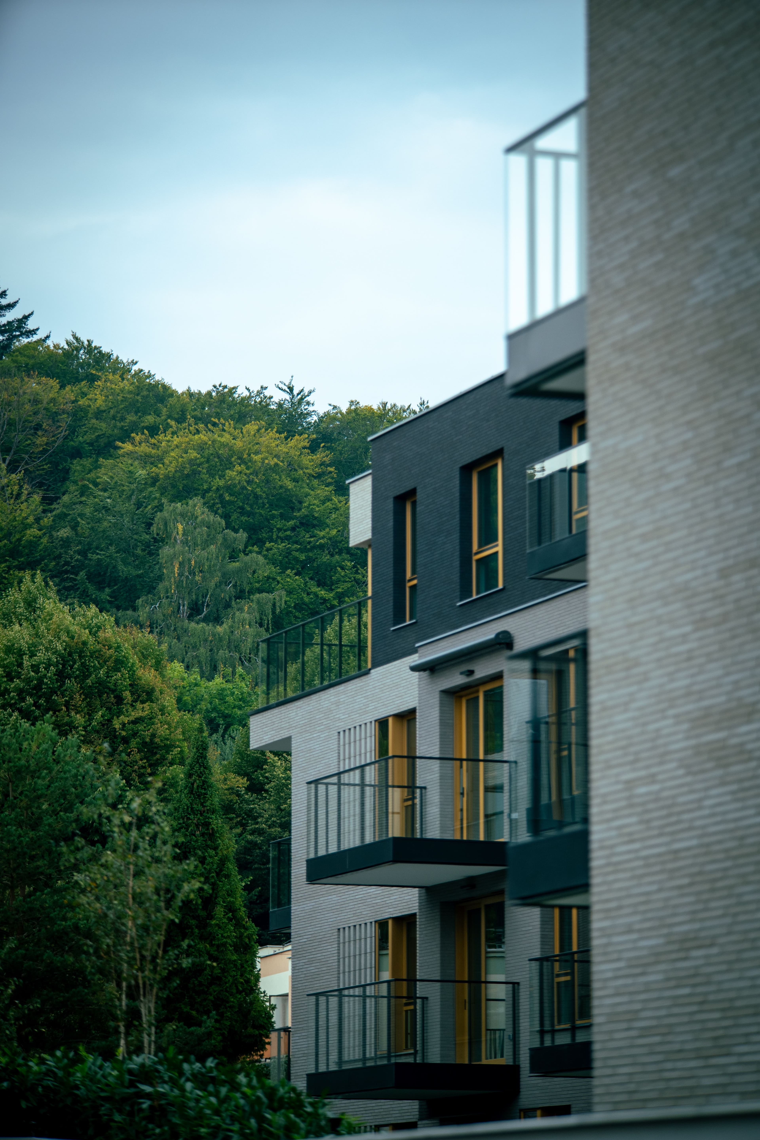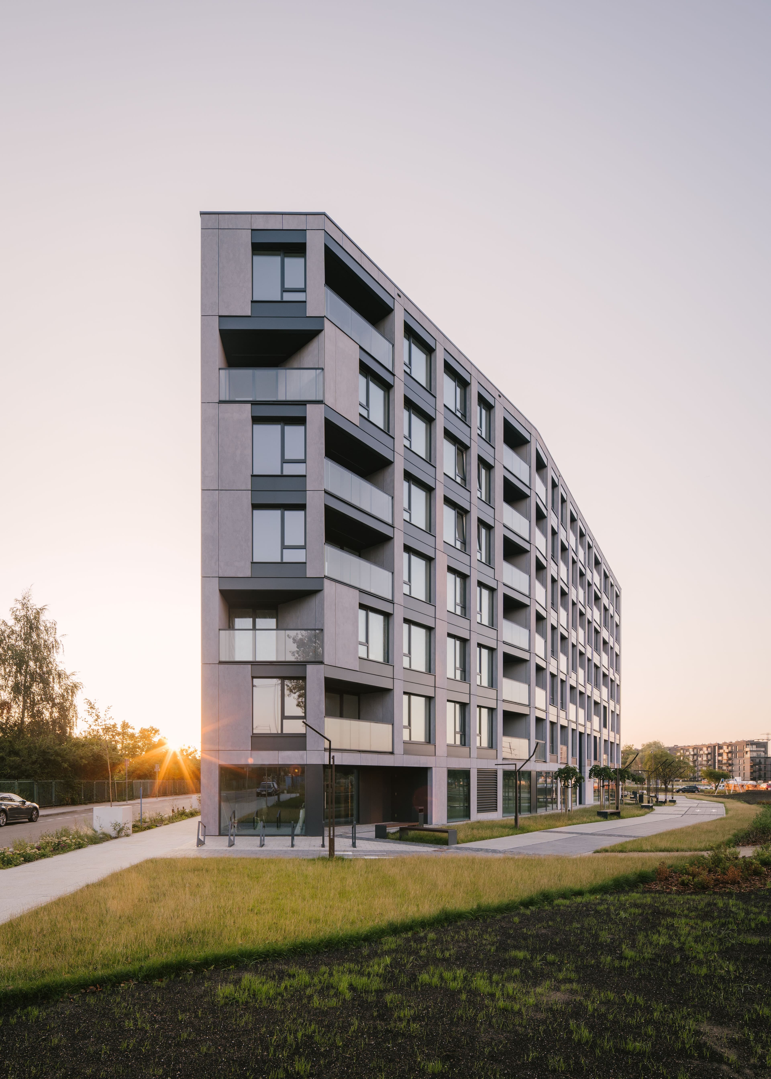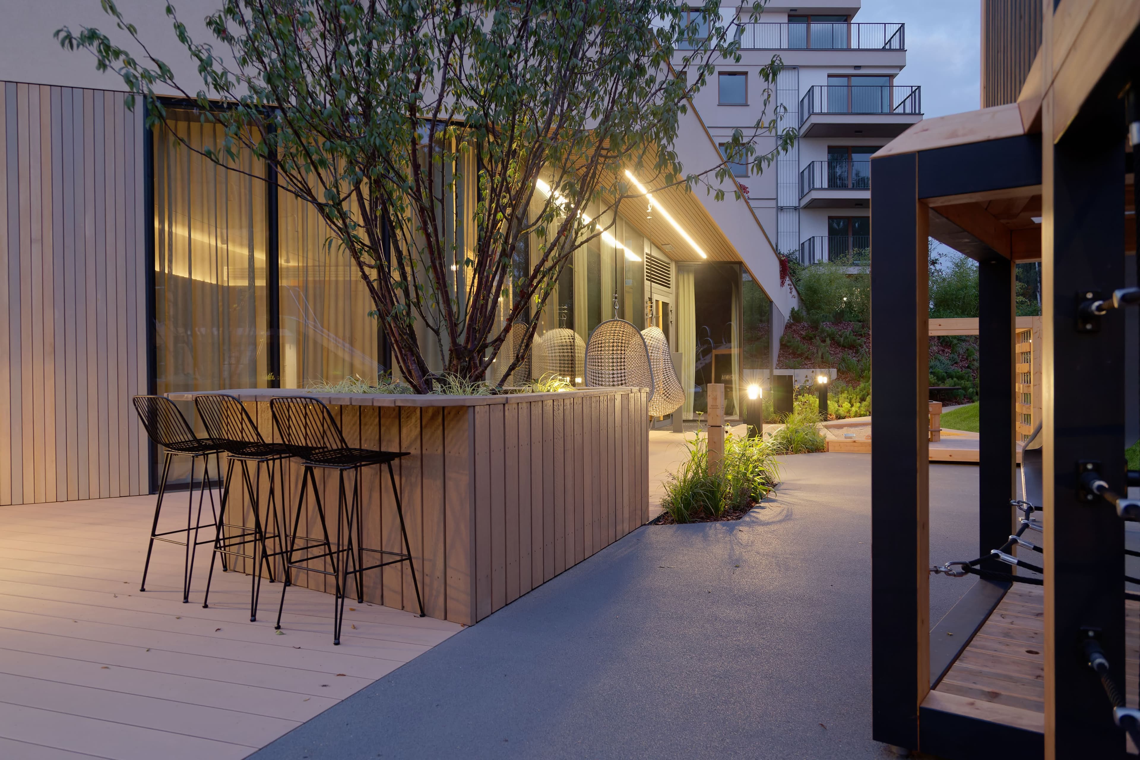
Gdańska
A Contemporary Urban Neighborhood Rooted in Nature and Community
Project info
City
Gdańsk
Client
Invest Komfort
Category
Residential
Year
2024
Status
Completed
Photo
Robert Juchnevic
Project info
City
Gdańsk
Client
Invest Komfort
Category
Residential
Year
2024
Status
Completed
Photo
Robert Juchnevic
Intro
Gdańska Residential Complex is a modern urban development located in Gdańsk’s Brzeźno district — one of the city's most naturally attractive areas. The project emphasizes human-scale architecture, landscape integration, and high-quality living environments designed to foster a strong sense of community.
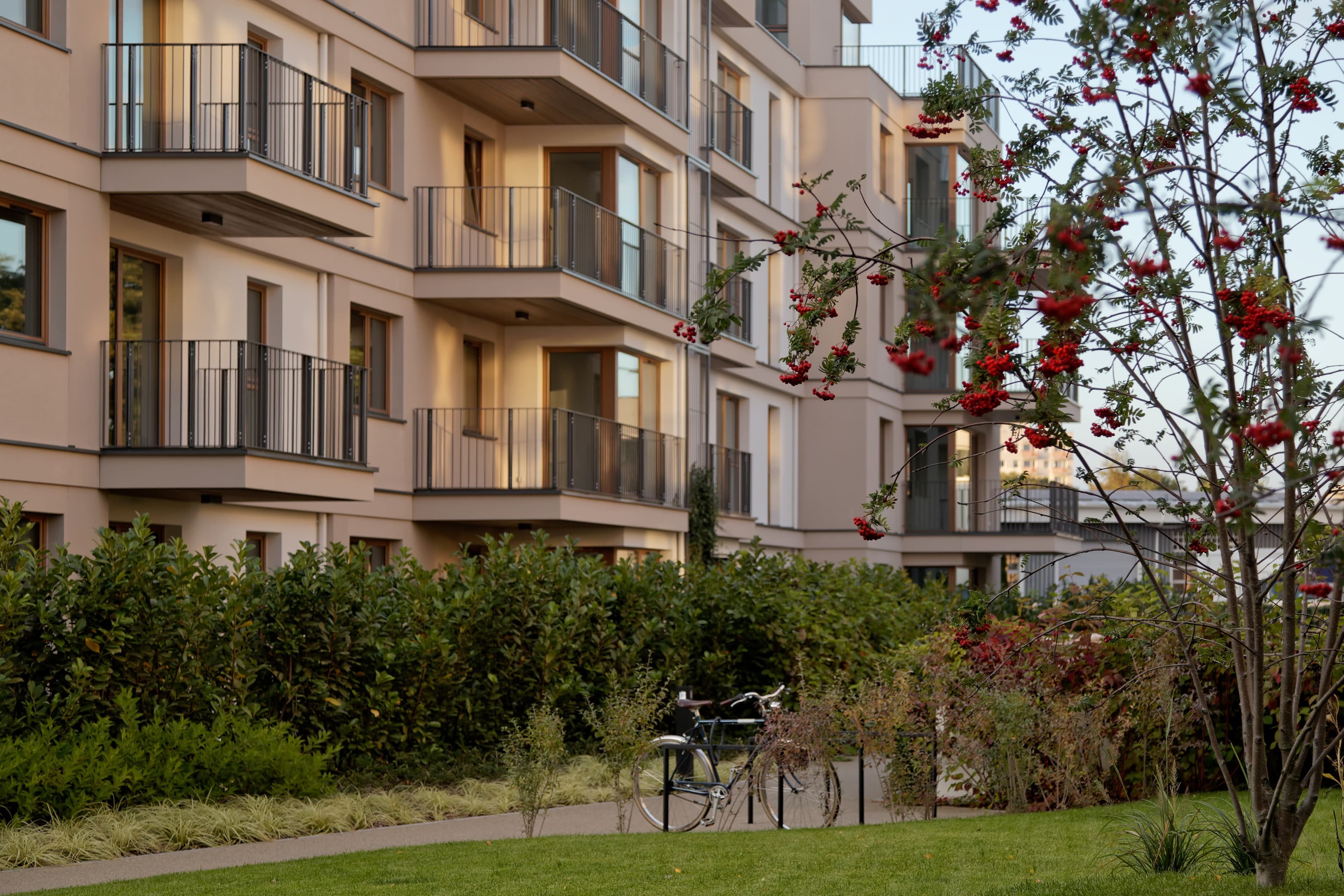
Urban and Spatial Concept
The development is situated within walking distance of Gdańsk’s iconic beaches and parks, including the Brzeźno and Reagan Parks, establishing a direct relationship between the architecture and its natural surroundings. The masterplan is structured to prioritize pedestrian accessibility and to create a network of internal green spaces, courtyards, and communal gardens that naturally connect residents with the landscape.
The design of shared spaces and internal courtyards encourages neighborly interaction while preserving privacy. Outdoor areas include open lawns, green hills, and sensory gardens, with carefully selected plantings, picnic zones, and educational spaces for children — all creating a layered experience of public, semi-private, and private realms.
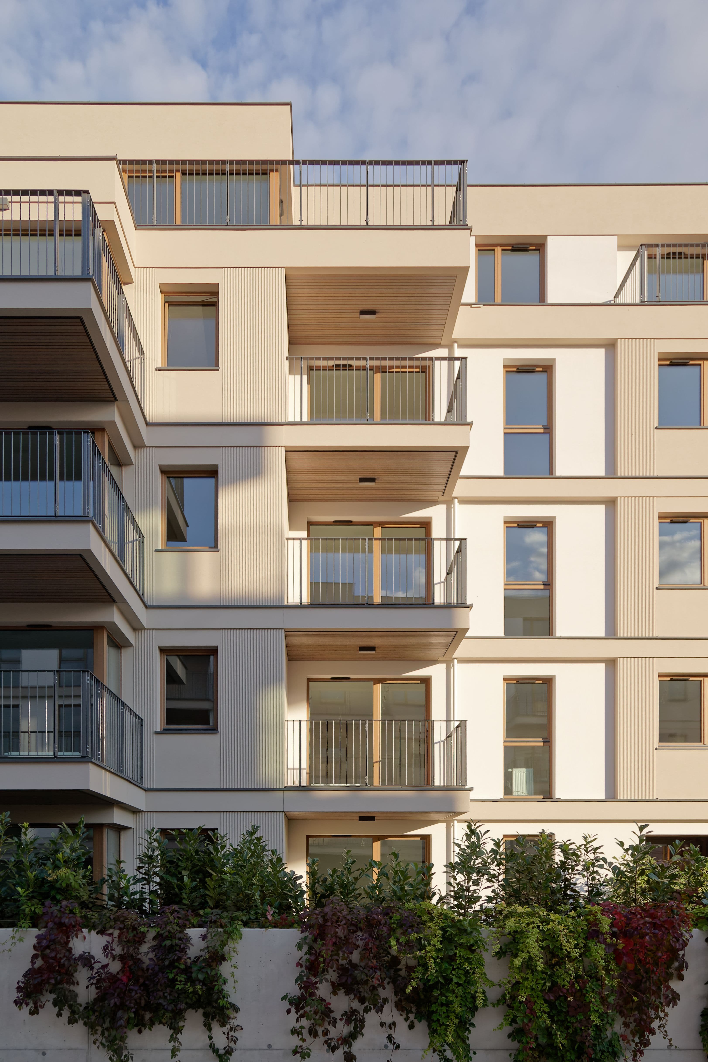
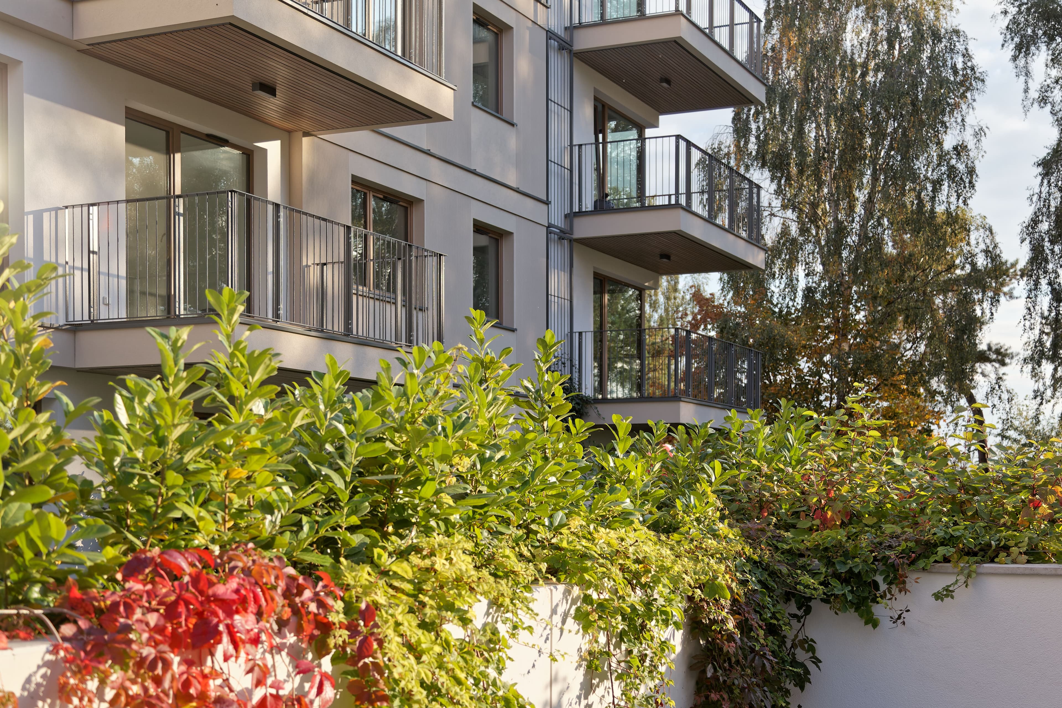
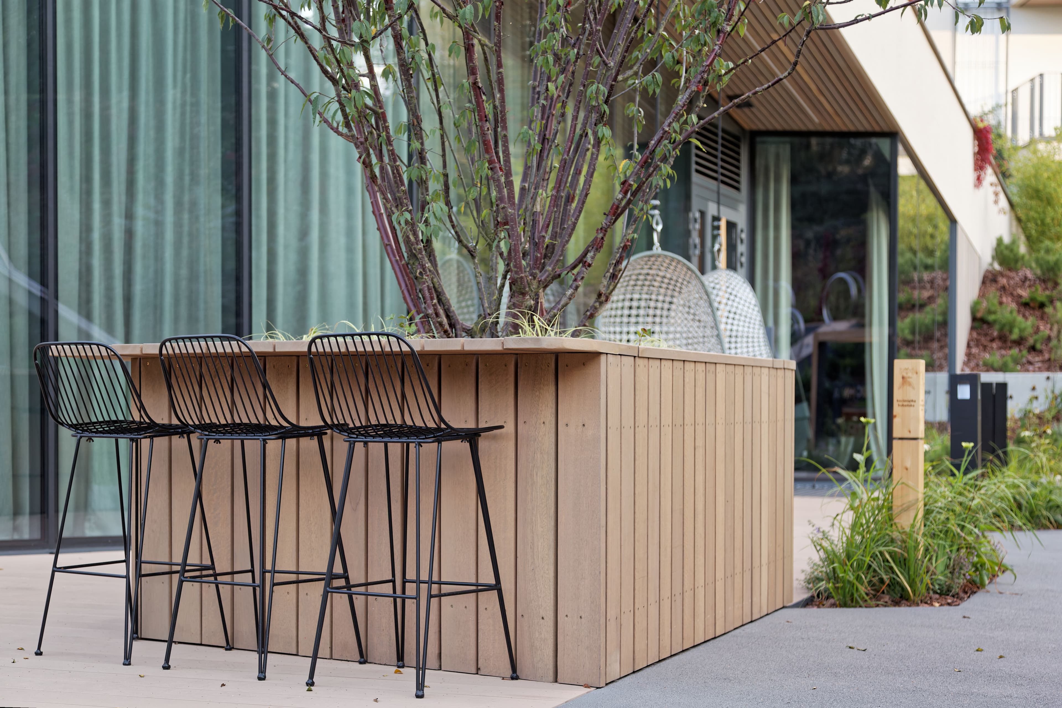
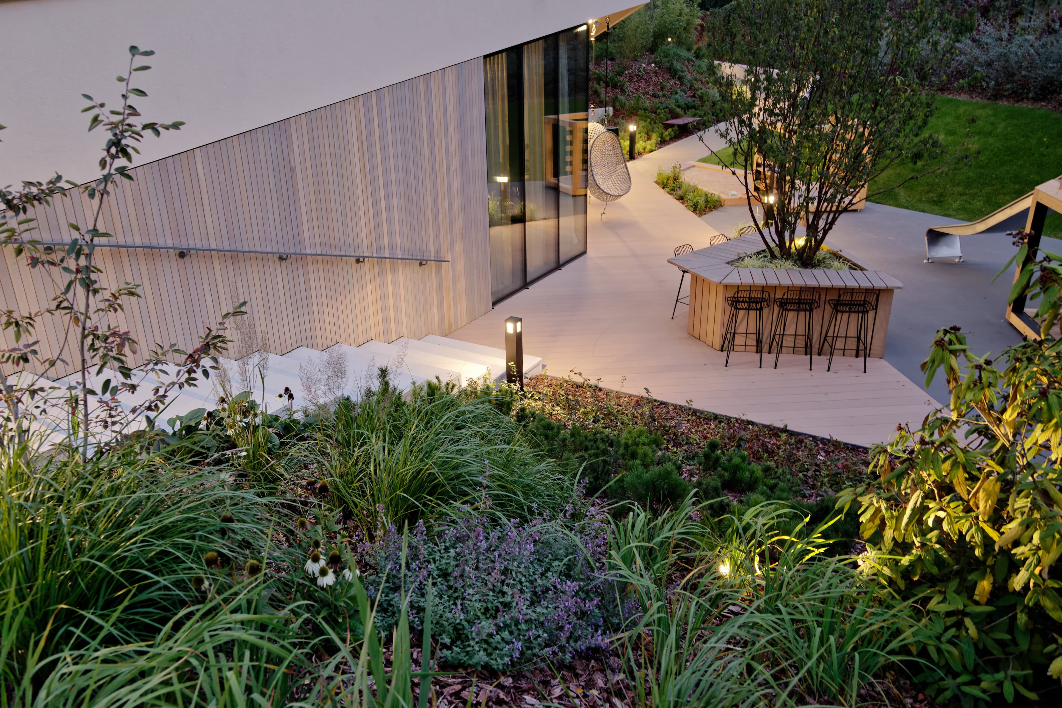
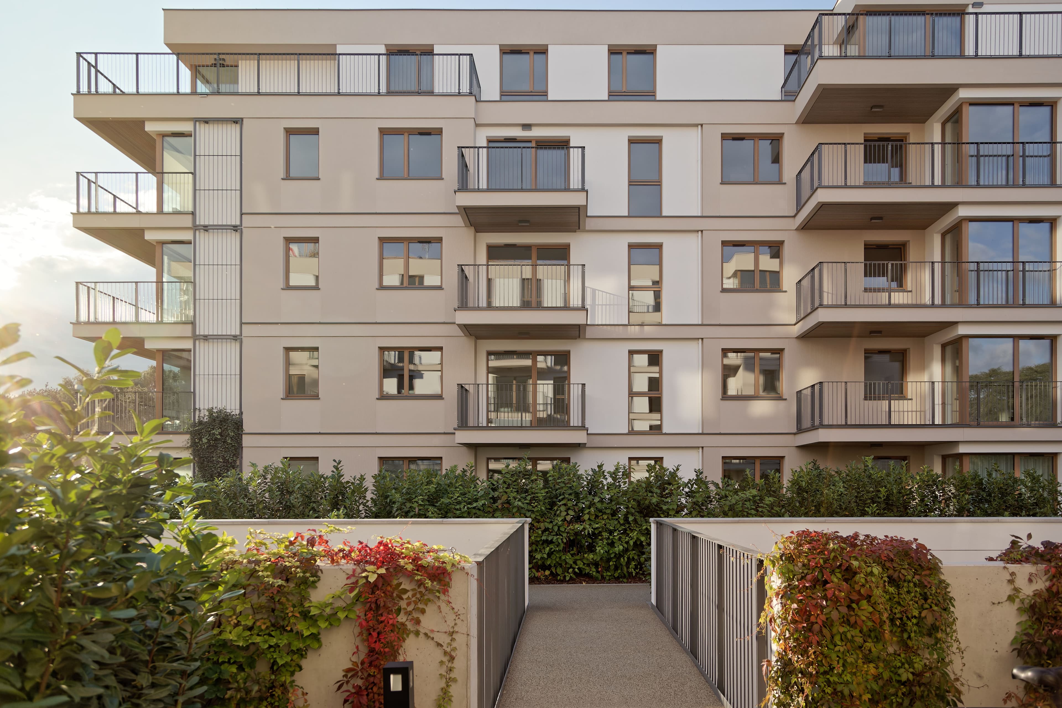
Architectural and Material Approach
The architectural language of Gdańska is defined by minimalist, low-rise buildings articulated with natural materials and soft color palettes that blend with the greenery. The design emphasizes warm, inviting façades, integrating wooden accents, natural stone, and light-colored plaster to create a calm, domestic atmosphere.
Landscape architecture plays a central role, focusing on biodiversity, local vegetation, and year-round usability. Trees, shrubs, and perennials create seasonal changes, enhancing the residents' sensory connection to nature. The design of topography — with softly shaped mounds and recessed garden areas — provides visual and acoustic protection from the surrounding urban fabric, enhancing the sense of privacy and retreat.
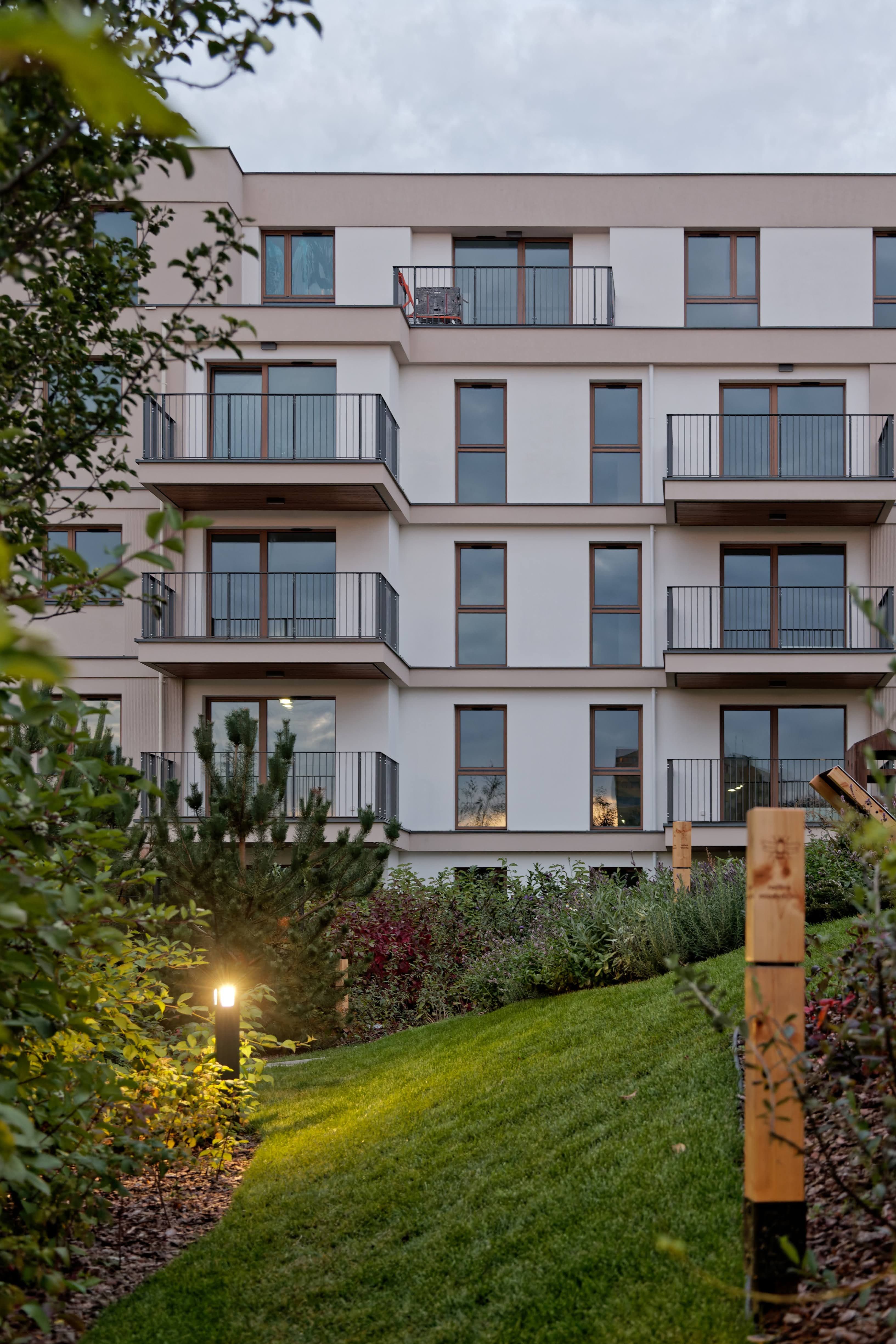
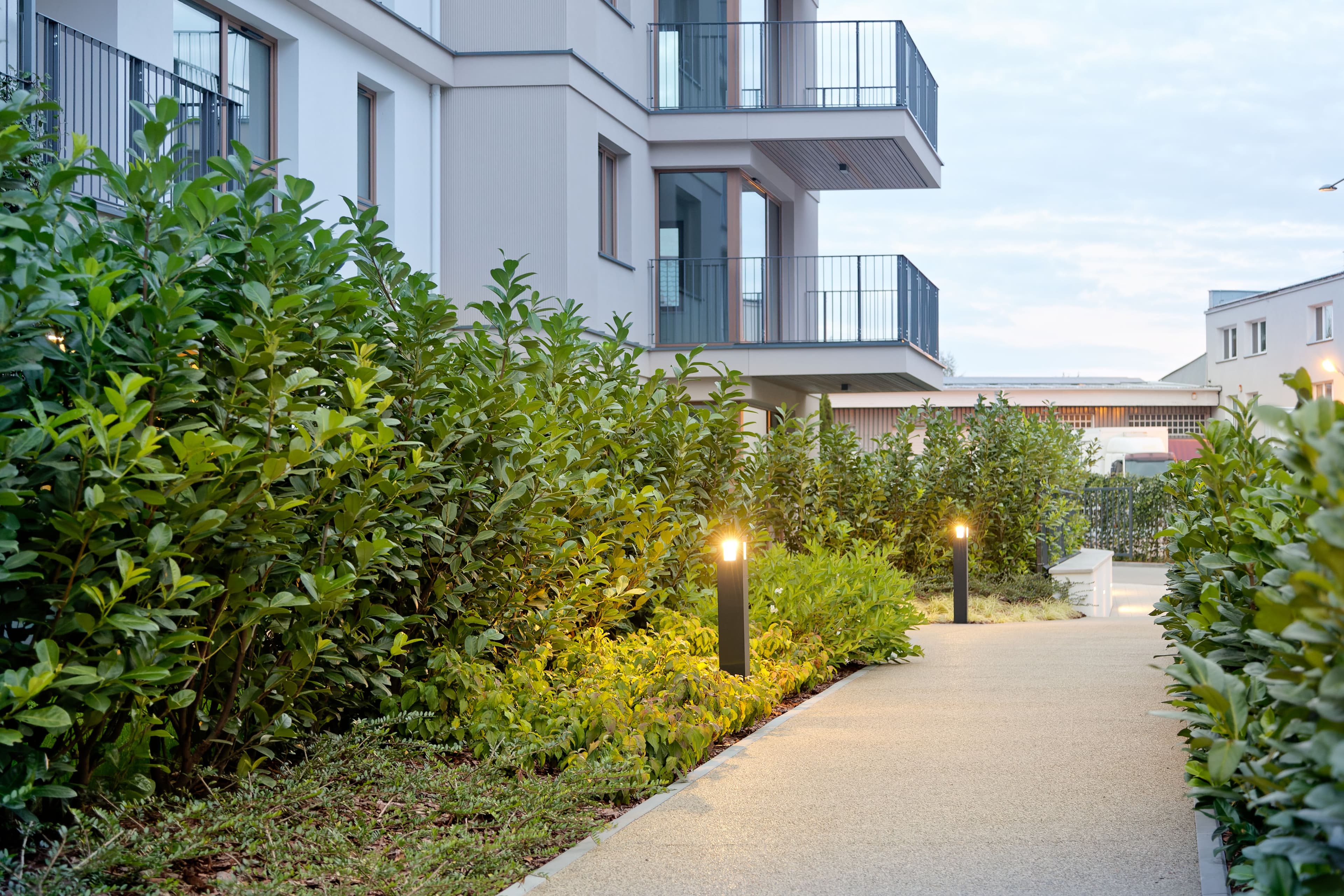
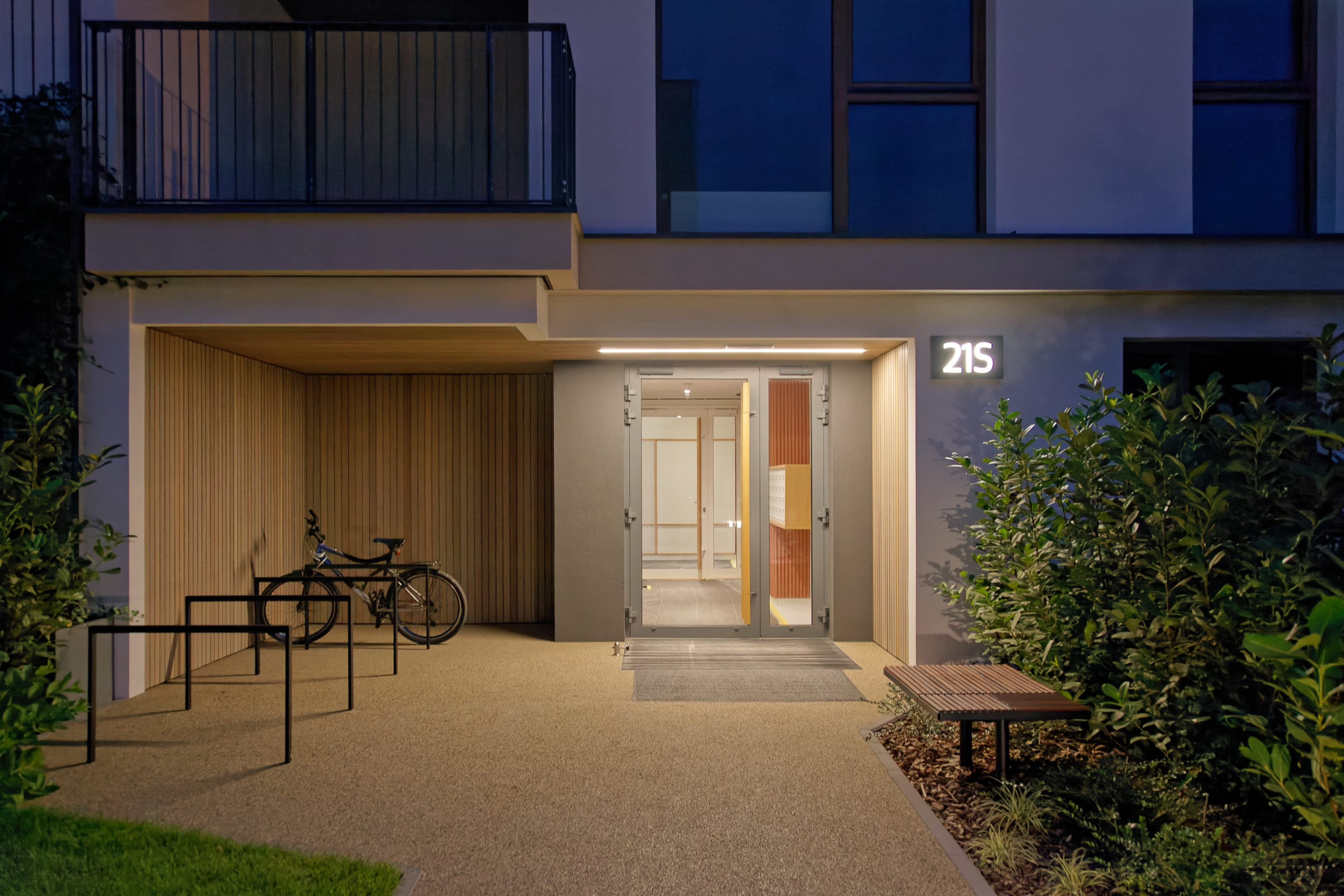
Community and Interior Spaces
Gdańska offers a wide range of community-oriented amenities. Residents have access to shared recreational spaces, including a fitness zone, club room, and co-working spaces that adapt to various needs — from social meetings to private relaxation. Children's spaces are integrated both indoors and outdoors, with a bespoke educational and natural play area, designed to foster active and creative play in a safe, enclosed environment.
The interior design of communal spaces follows principles of warm minimalism, utilizing wood, wicker, natural fabrics, and large glazing to bring daylight deep into the interiors. These areas are designed as comfortable extensions of the private apartments, offering spaces for socializing, play, and work, while maintaining a sense of intimacy and coziness.
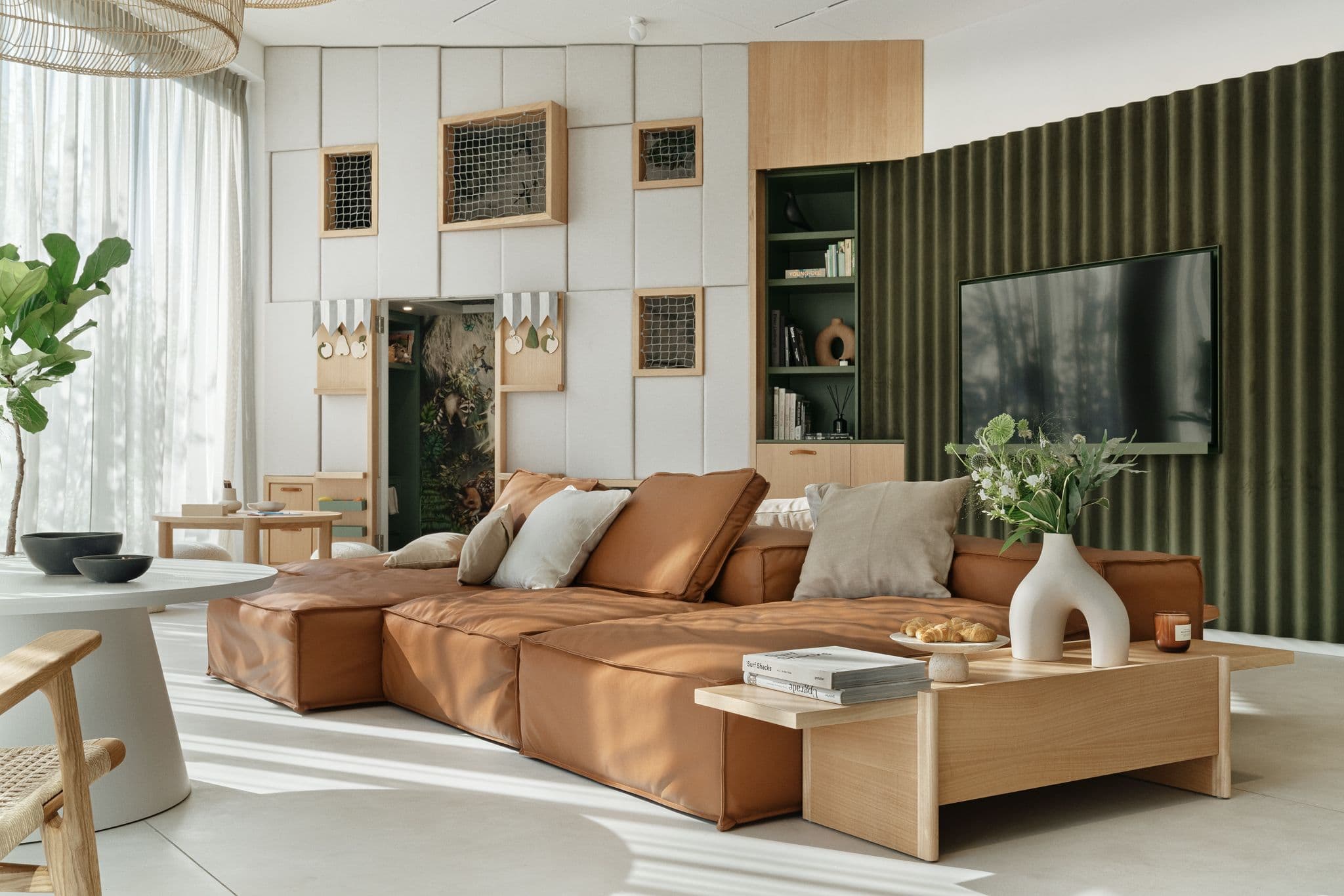
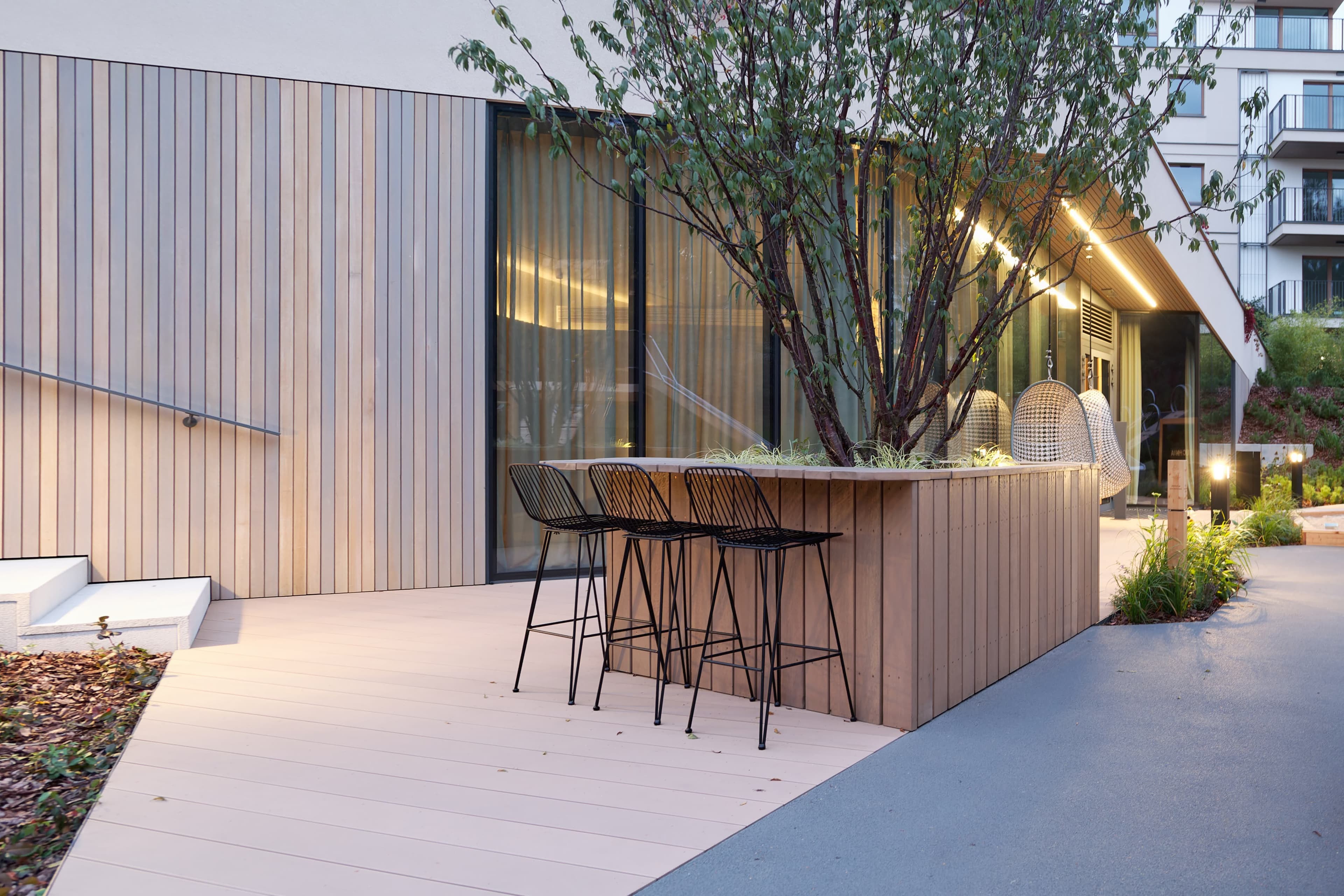
Sustainability and Everyday Functionality
The architectural and landscape solutions are guided by sustainability and functionality. Bicycle infrastructure, pedestrian pathways, and local service access support low-emission lifestyles. The use of green roofs, rain gardens, and native plant species supports water retention, biodiversity, and microclimate improvement. The entire layout encourages active mobility, with direct connections to surrounding parks, beaches, and city infrastructure, making Gdańska not only a place to live but a model for sustainable urban living.
By combining architecture, landscape, and social programming, Gdańska Residential Complex offers a new vision of city living — integrating nature, community, and modern urban life in a cohesive, high-quality environment.
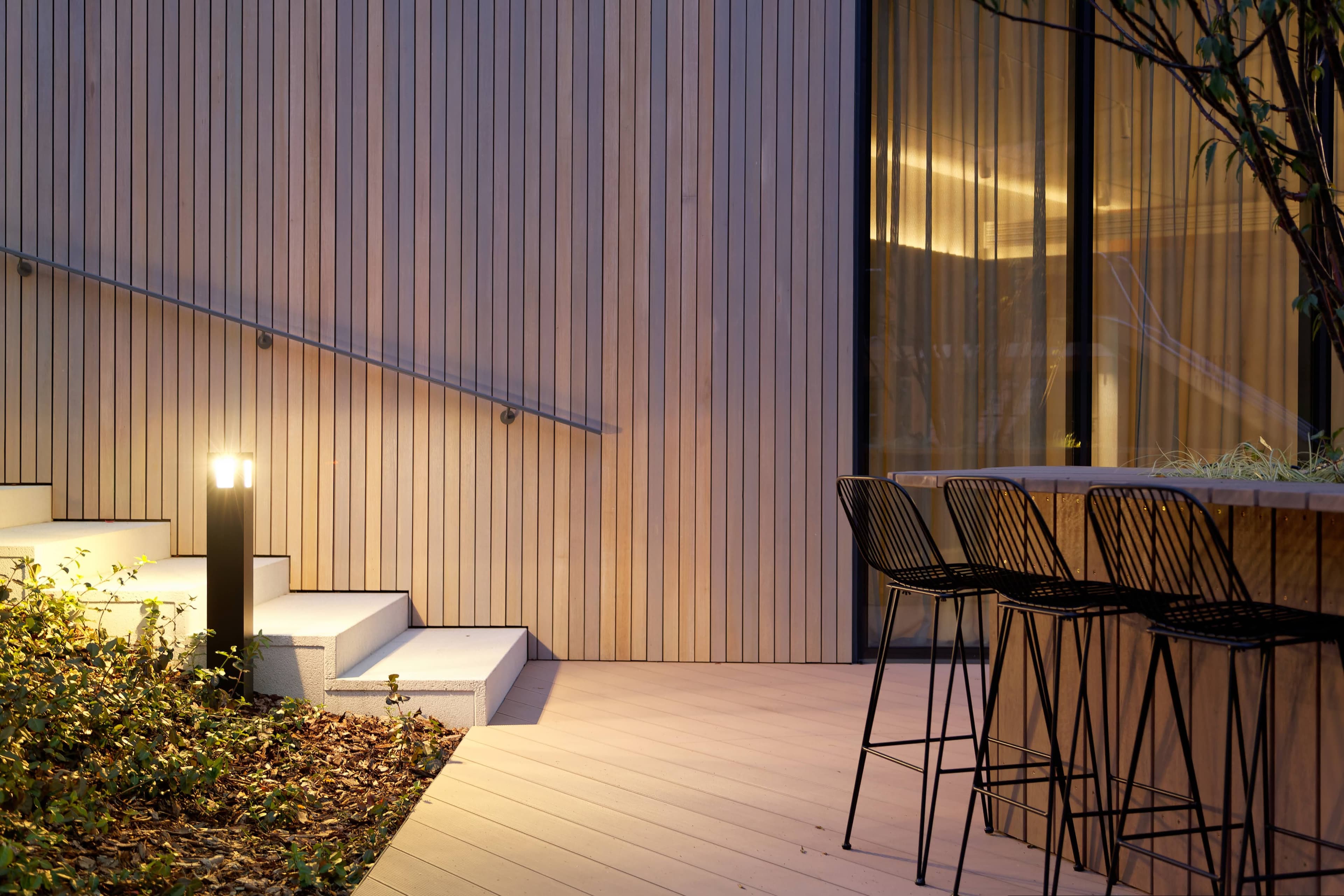
Got a project in mind? Let us know how we can help you.
