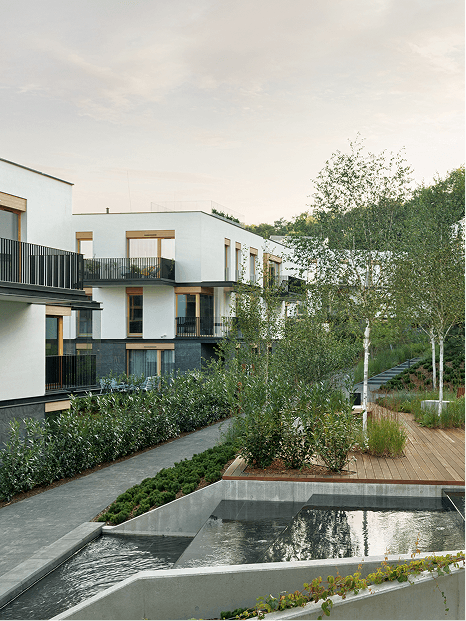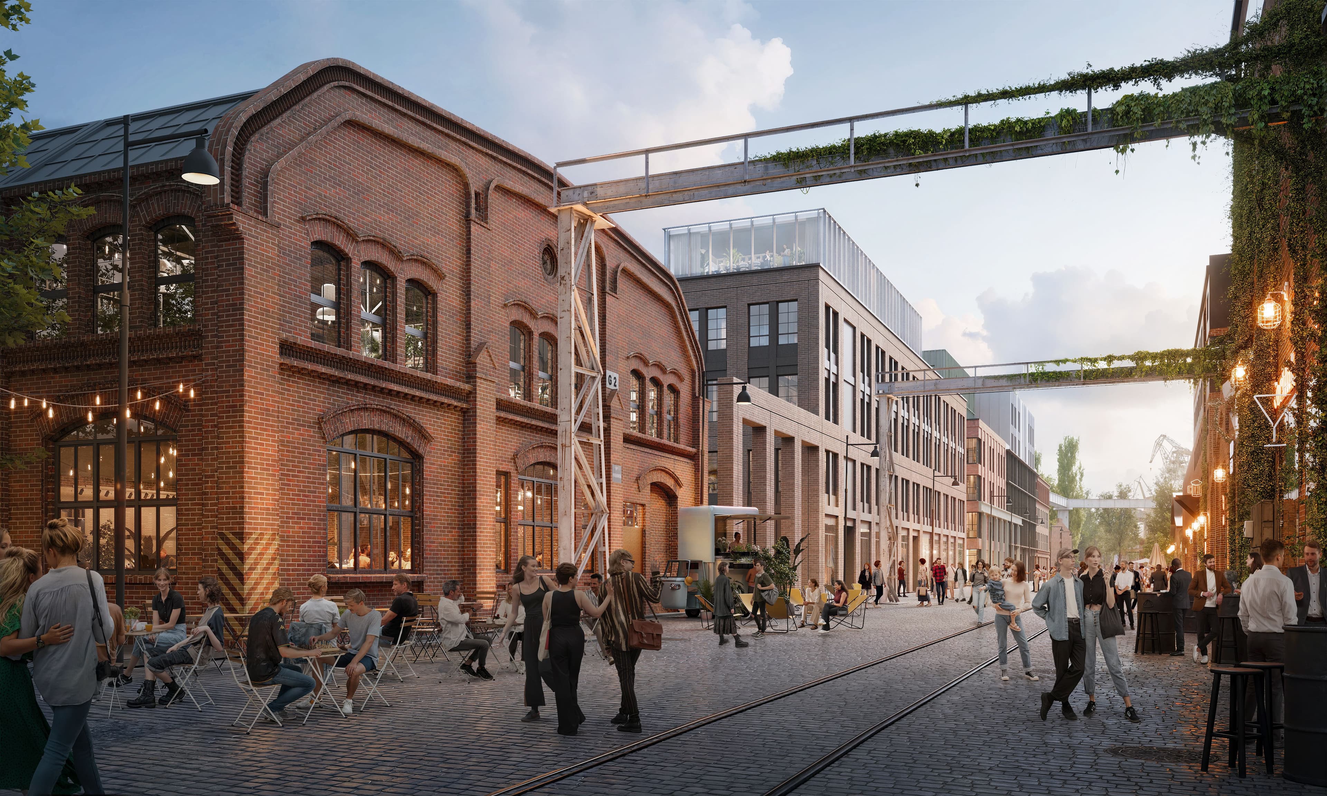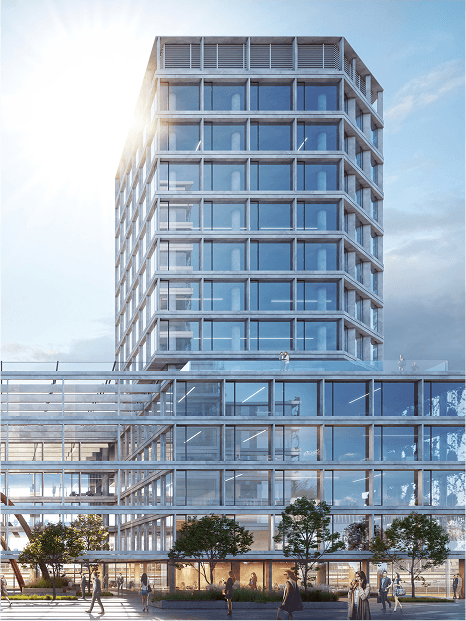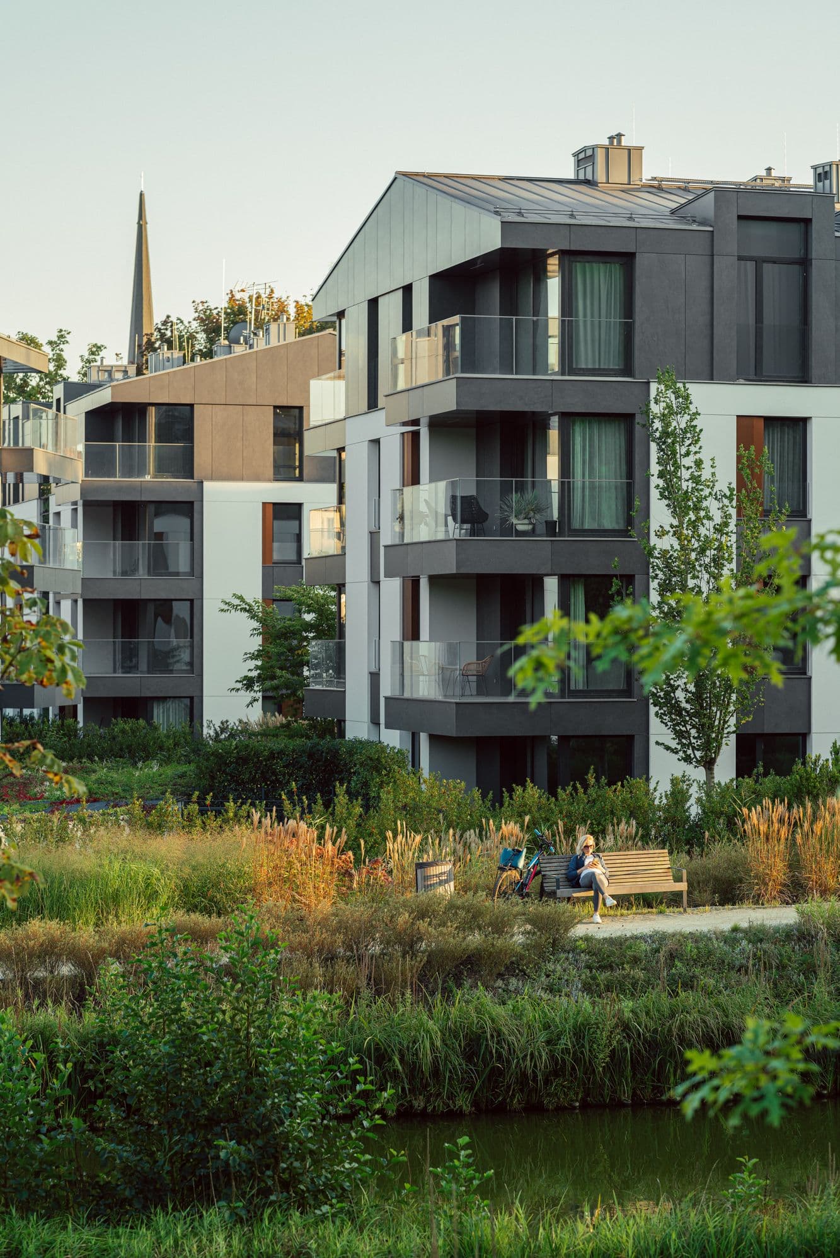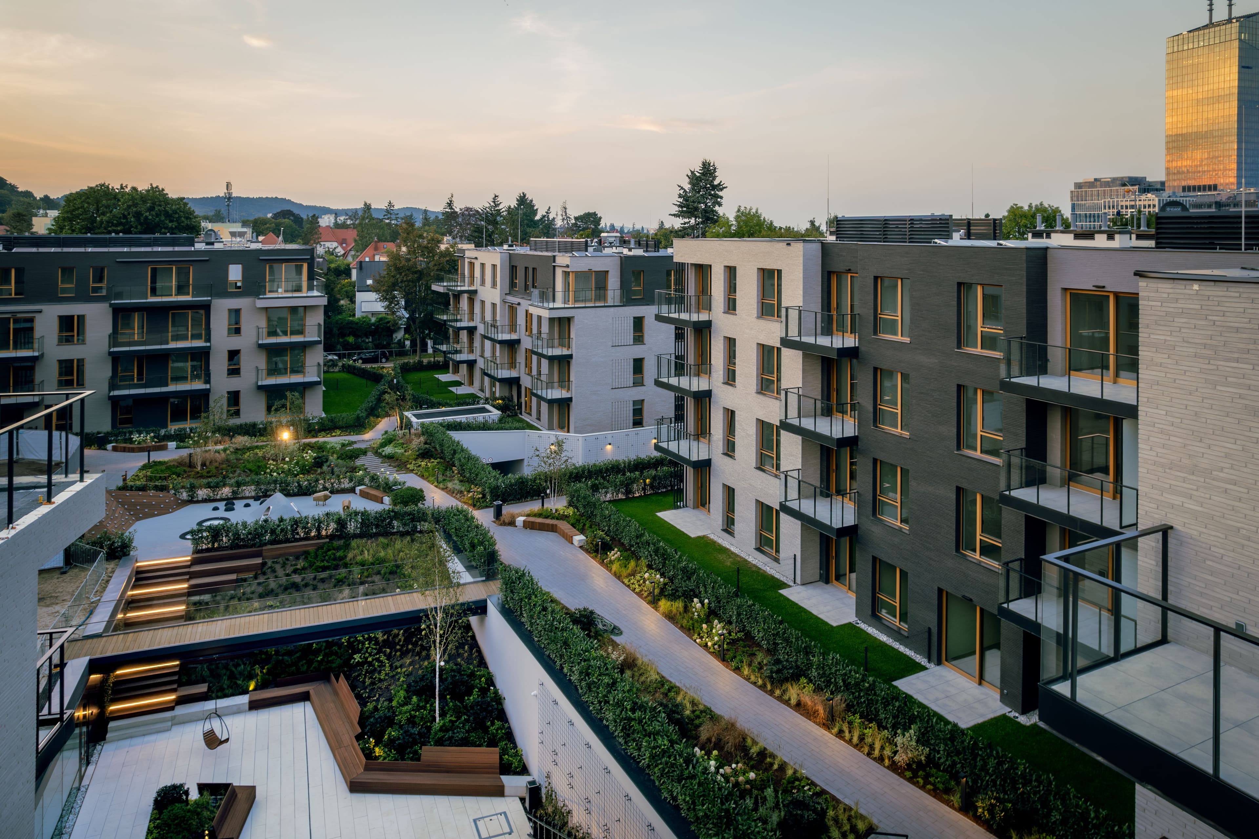
Atrium Oliva
A New Vision for Urban Living
Project info
City
Gdańsk
Category
Mixed-use
Year
2024
Status
Completed
Photo
Rafał Malko
Project info
City
Gdańsk
Category
Mixed-use
Year
2024
Status
Completed
Photo
Rafał Malko
Intro
In the heart of Gdańsk, where quiet streets meet the pulse of business districts, Atrium Oliva redefines urban living. Inspired by the concept of an atrium house, the project blends metropolitan energy with the calm of a private retreat.
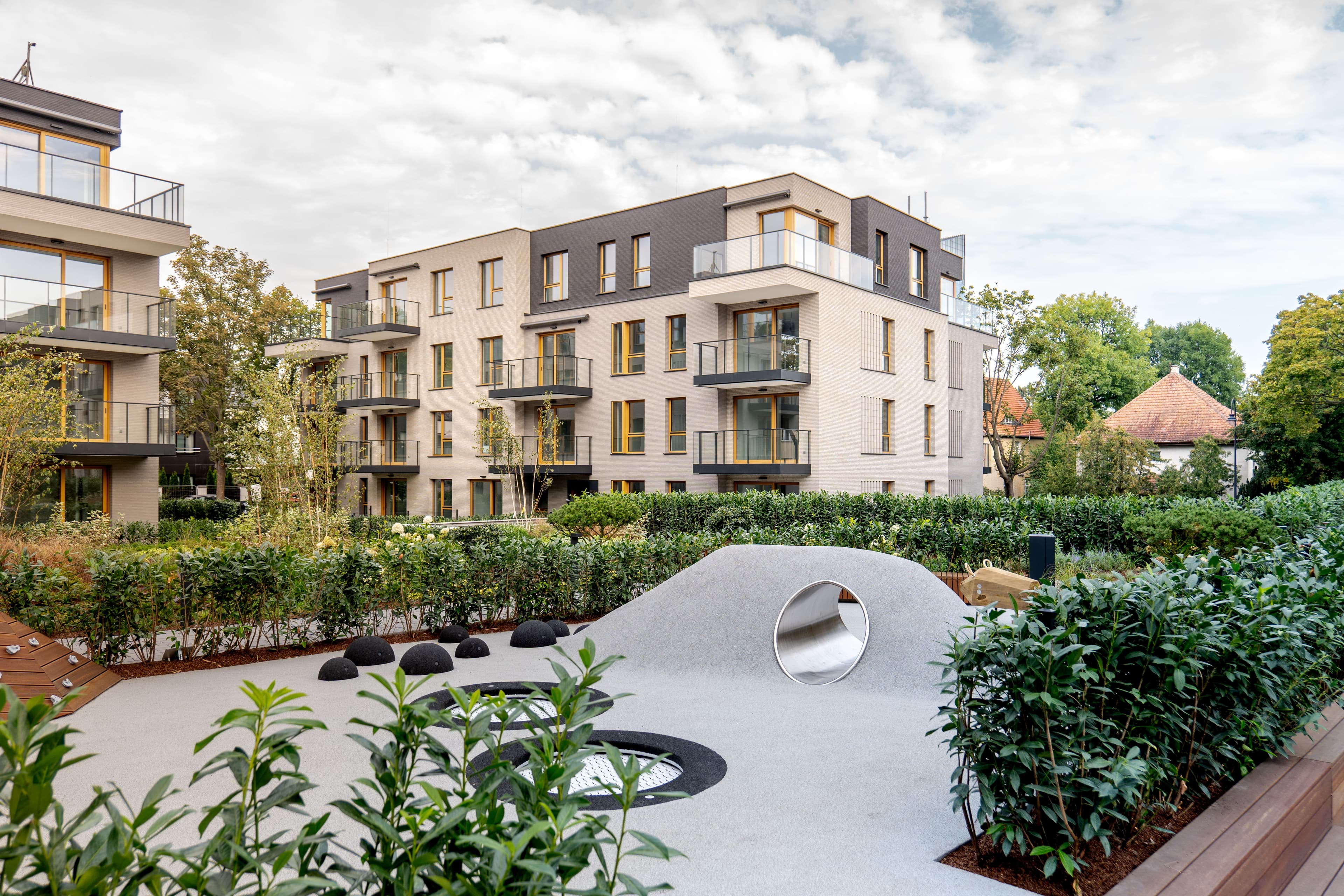
Atrium Oliva: A New Vision for Urban Living
The Atrium Oliva residential estate emerges in one of Gdańsk’s most unique settings—a district known both for its quiet, charming streets and intimate buildings, and for its proximity to expansive office centers. The design team’s guiding idea was to reconcile these contrasting urban characters by creating a place that is unlike any other. Drawing inspiration from the concept of an atrium house, the project scales this idea to an entire estate, merging metropolitan dynamism with the serenity of a secluded neighborhood.
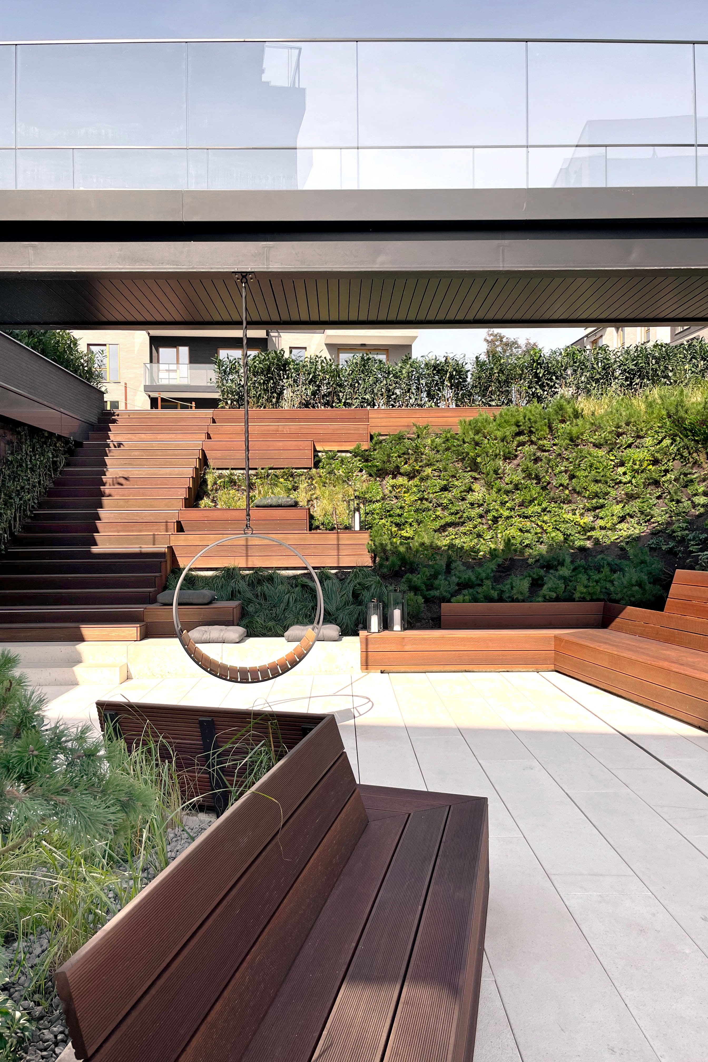
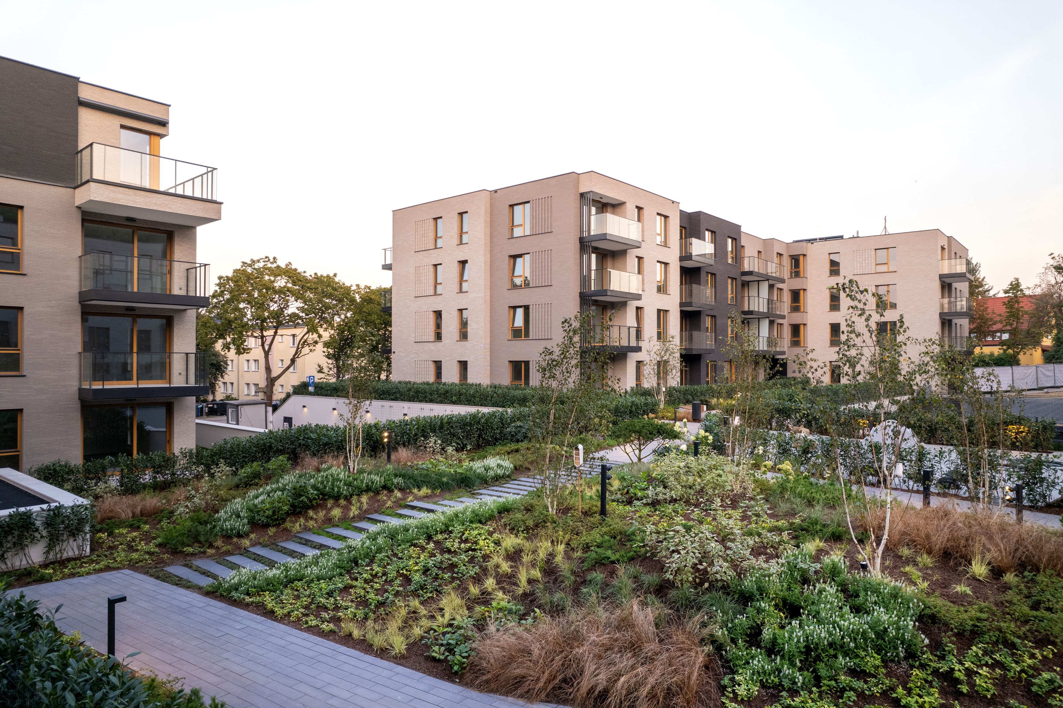
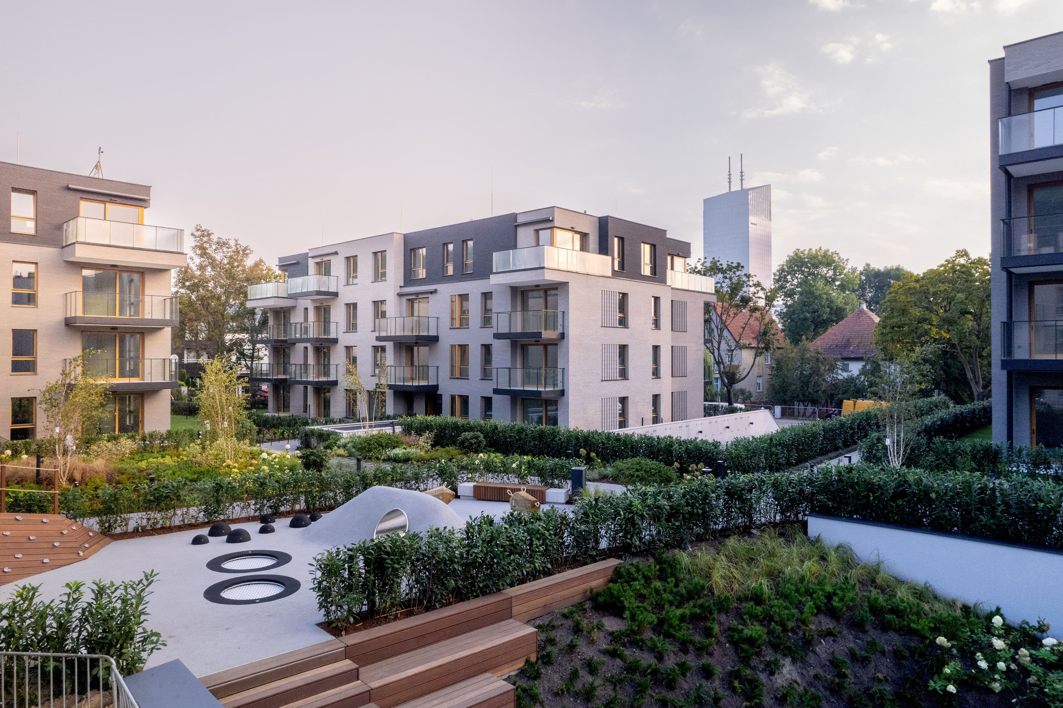
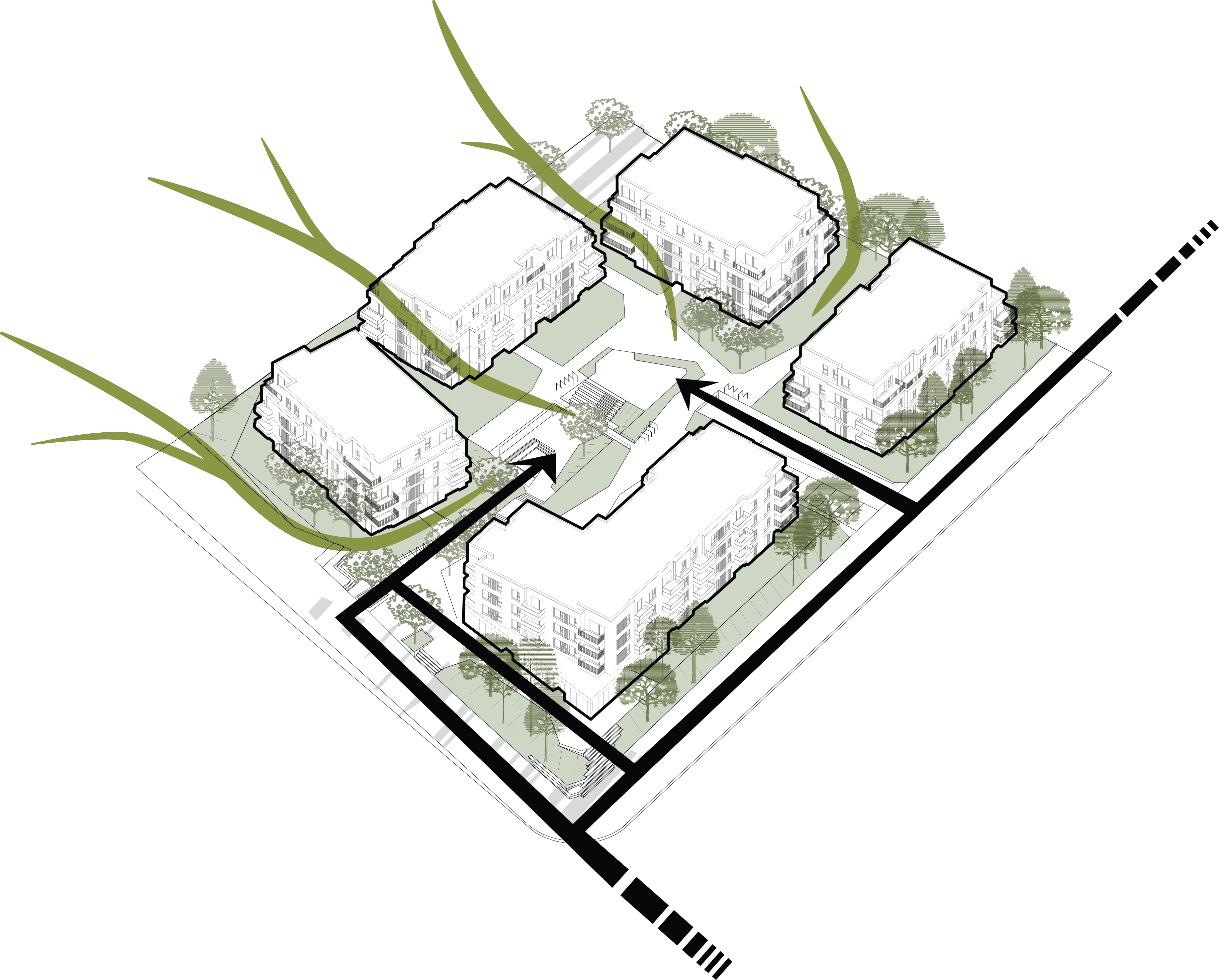
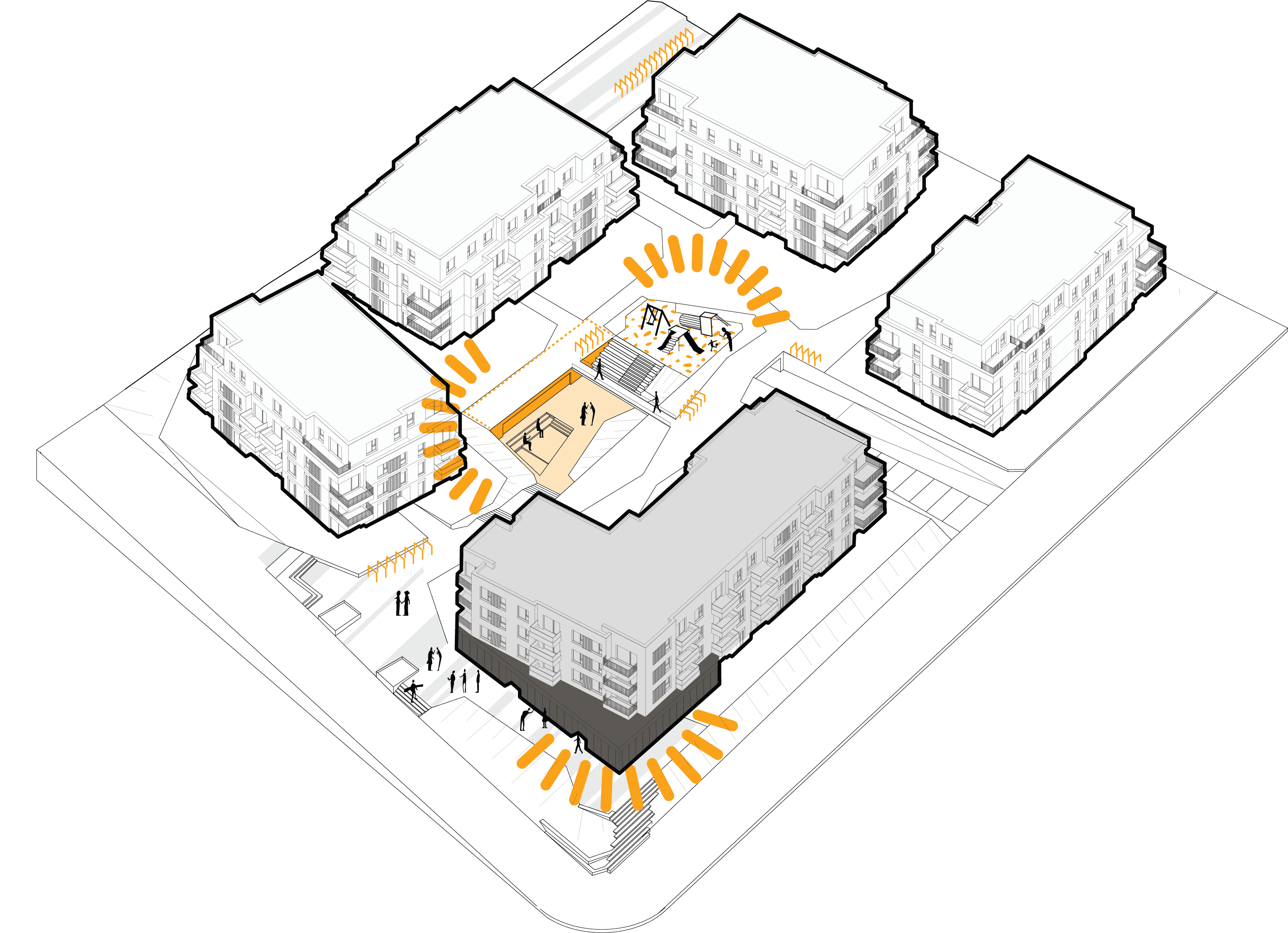
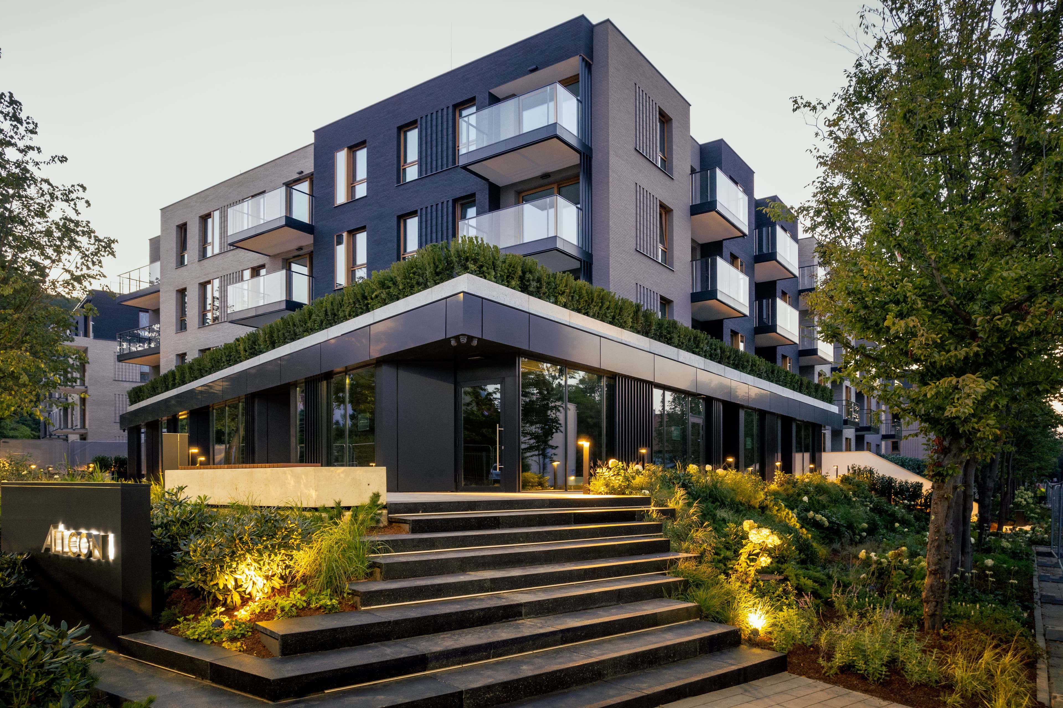
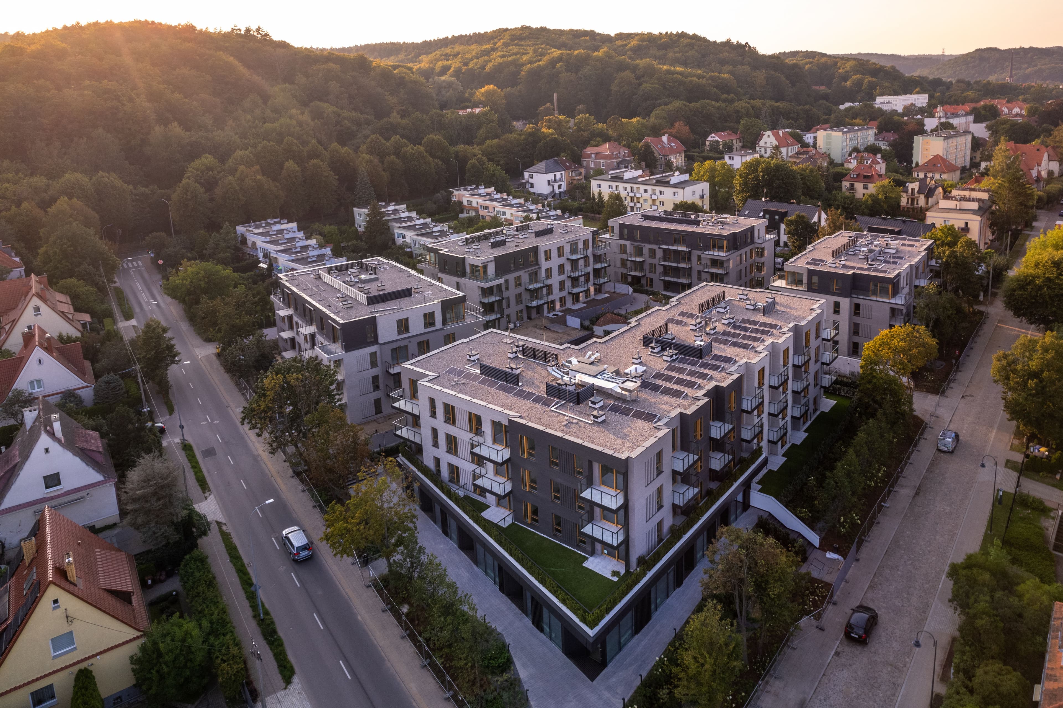
Blending Urban Energy with a Sense of Retreat
Atrium Oliva is conceived as a hybrid environment. On one hand, it captures the vibrant, metropolitan energy at the interface between the estate and its surroundings. On the other, it offers a tranquil refuge where residents can unwind. Central to the design is a lowered, traffic-free urban courtyard that serves as the estate’s heart. This modern interpretation of a classic atrium features water elements, lush plantings, and a suspended swing beneath a pedestrian bridge—each element designed to encourage social interaction and community bonding.
The urban layout is carefully planned to enhance safety and tranquility, with a mix of communal spaces that include outdoor seating areas beneath trees, theatrical exterior staircases intended as informal gathering spots, and a dedicated relaxation zone atop the fitness building. These features not only underscore the project’s attention to detail but also reflect a thoughtful balance between active public spaces and quiet retreats.
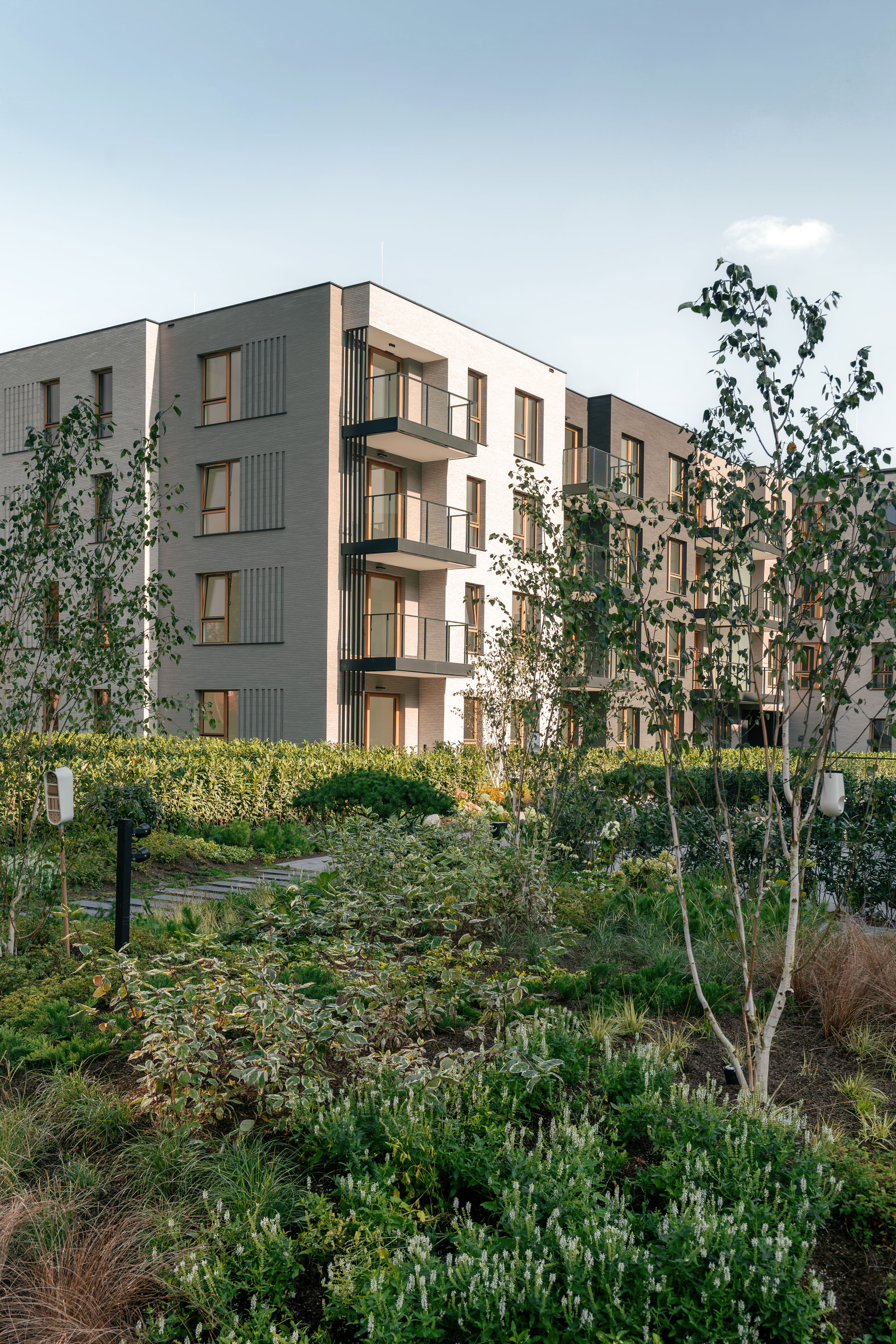
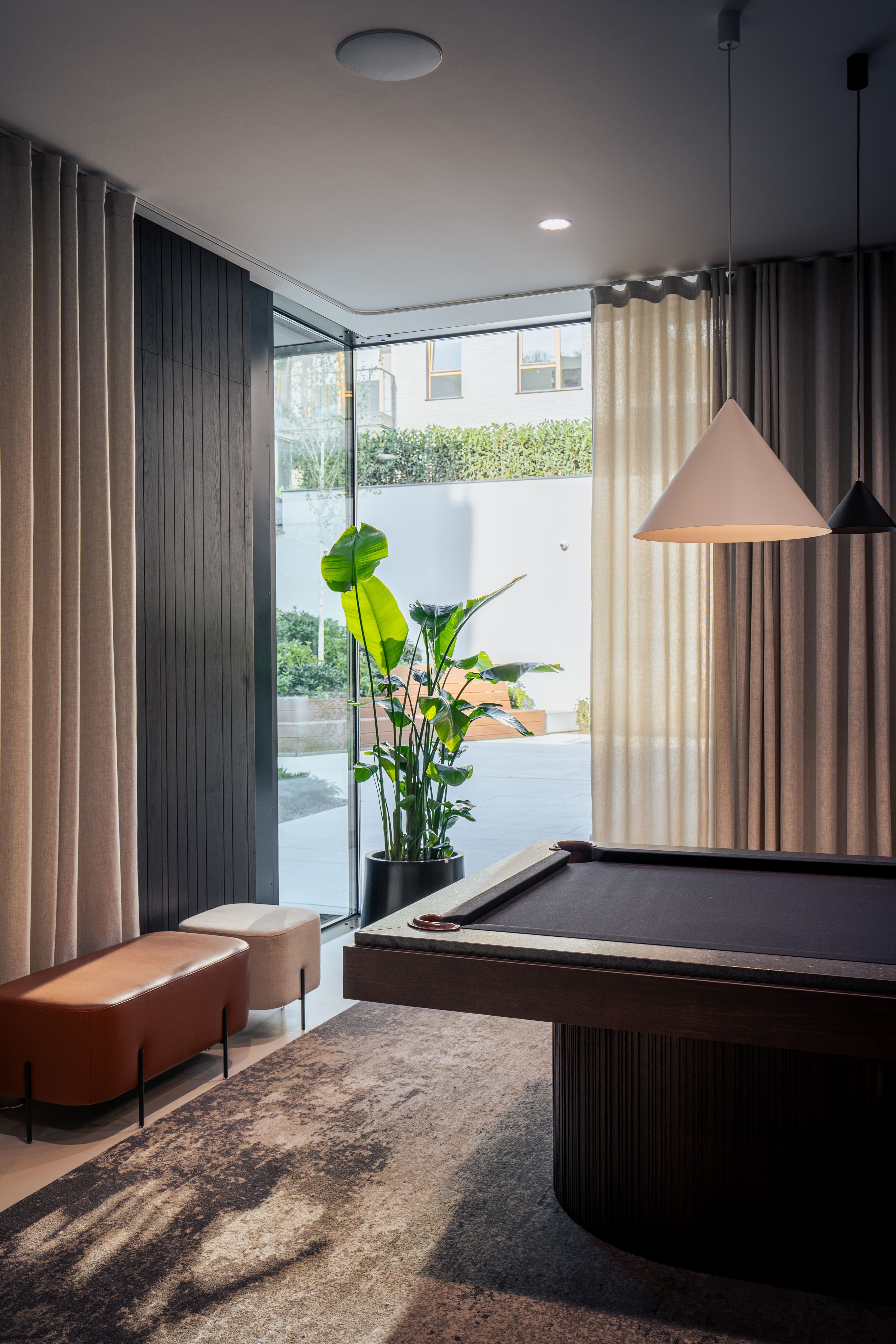
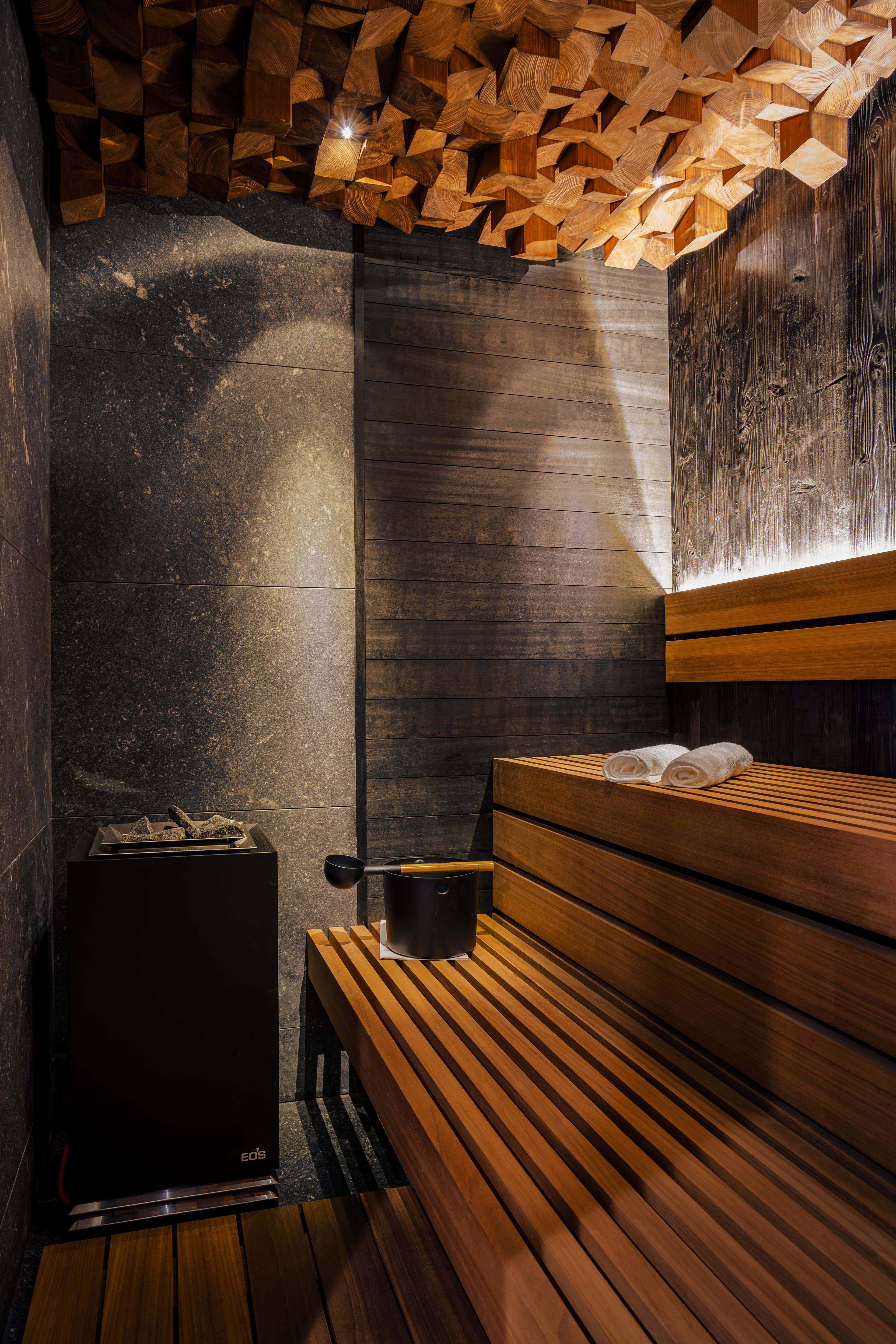
Innovative Solutions Tailored to the Site
The unique size and planning parameters of the site demanded a bespoke design solution—one that skillfully harmonizes and leverages every constraint while delivering a high-standard result. Extensive attention was given to diversifying the landscape: from a playful playground and a vibrant fitness zone with a meeting area to secluded terraces nestled among greenery. The spatial arrangement, centered on a common atrium, directly inspired the project’s name and identity.
The architectural team focused on optimizing every facet of the design. Meticulous coordination between architects, engineers, and various specialists ensured that the project met strict certification requirements while integrating smart, eco-friendly solutions. This included the use of Building Information Modeling (BIM) to streamline processes, achieve cost optimization, and produce comprehensive, multi-disciplinary documentation.
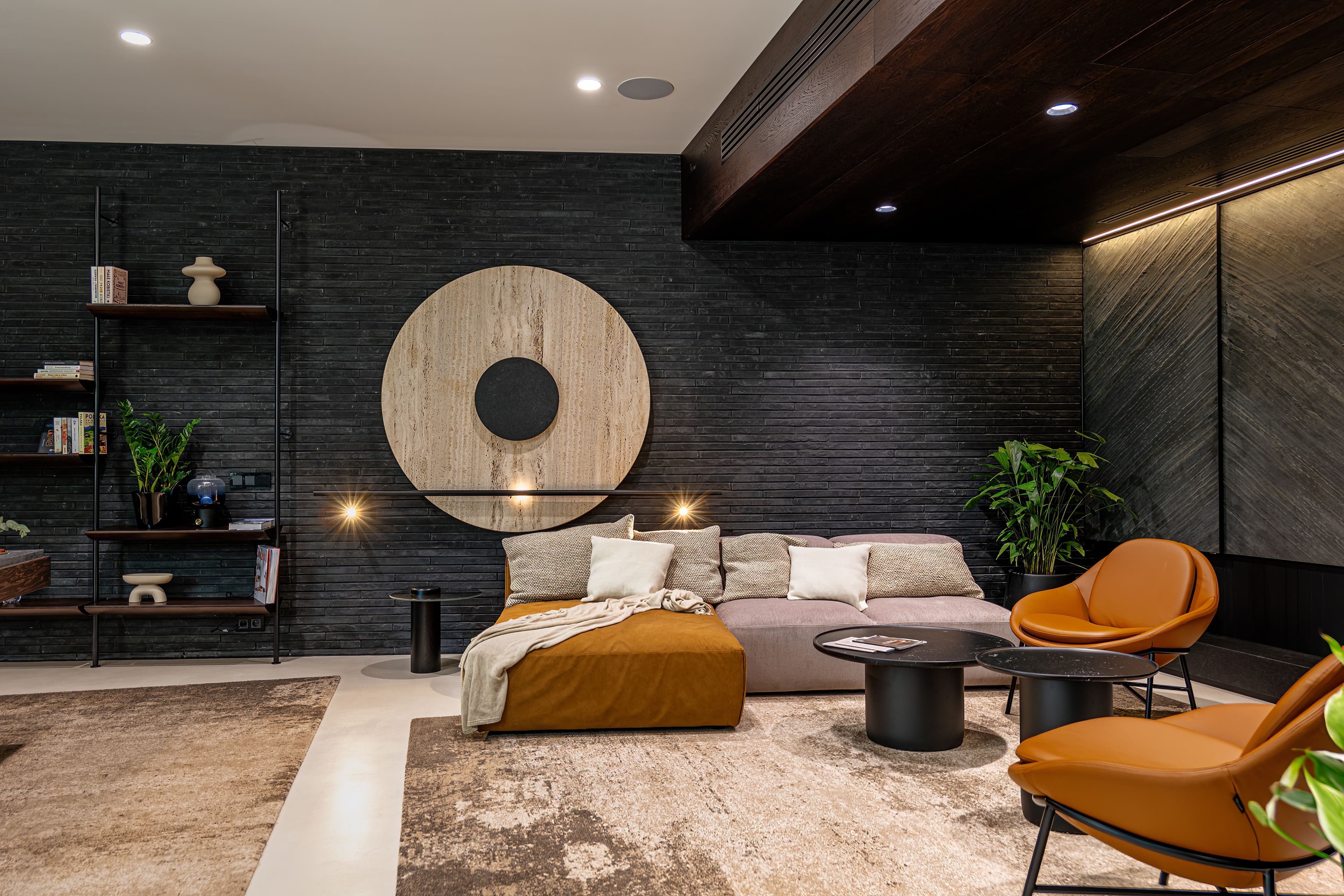
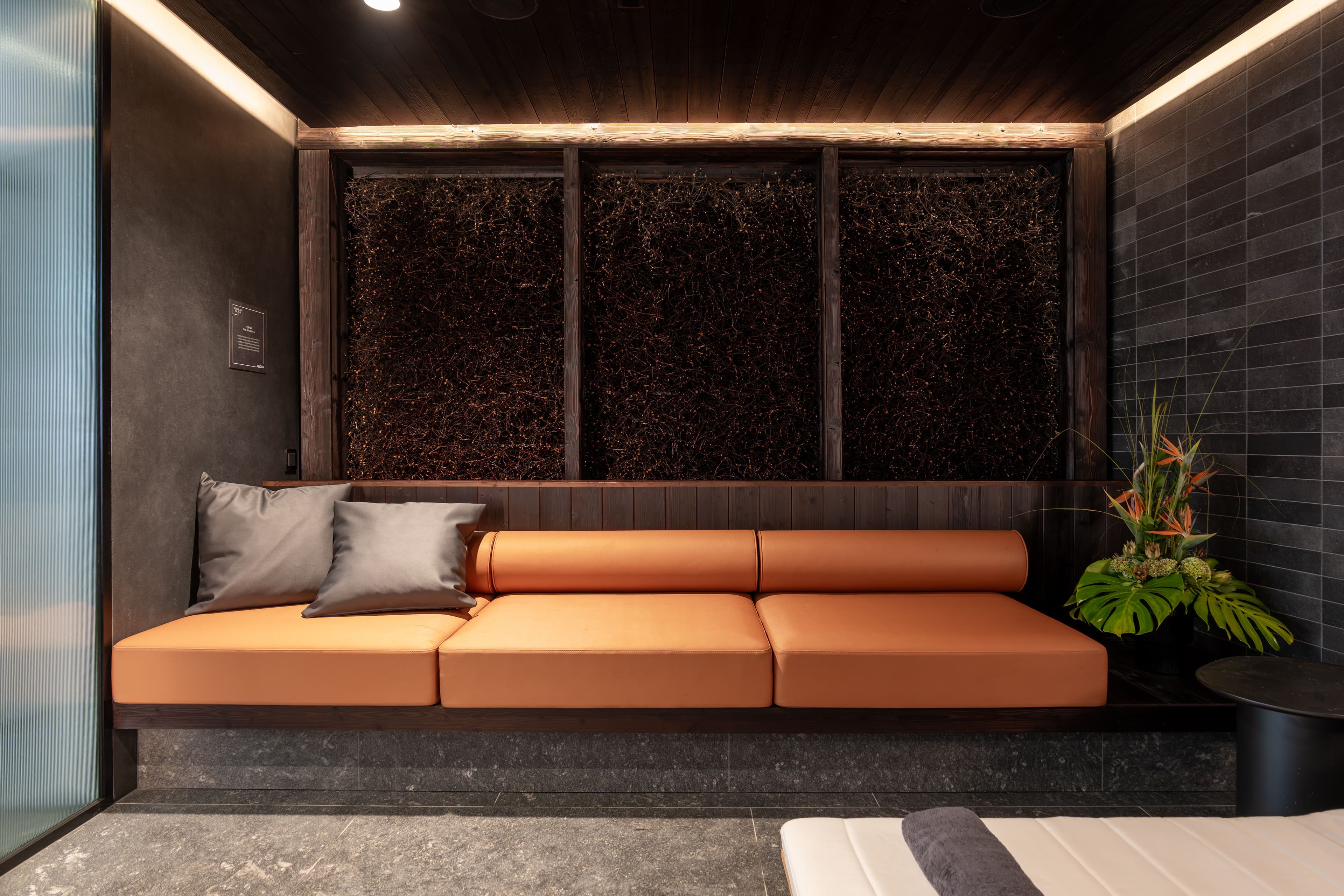
A Thoughtful Integration with the Surrounding Context
Respect for the surrounding context is evident in every aspect of Atrium Oliva. The estate’s low-rise buildings, limited to four stories and carefully scaled to match neighboring structures, complement the existing urban fabric. The architectural language is softened through a fragmented, varied building mass that employs differentiated color accents. Furthermore, the natural topography was embraced—taking advantage of a subtle slope while preserving as much of the existing tree canopy as possible. Only vegetation in poor condition was removed, underscoring the project’s commitment to environmental sensitivity.
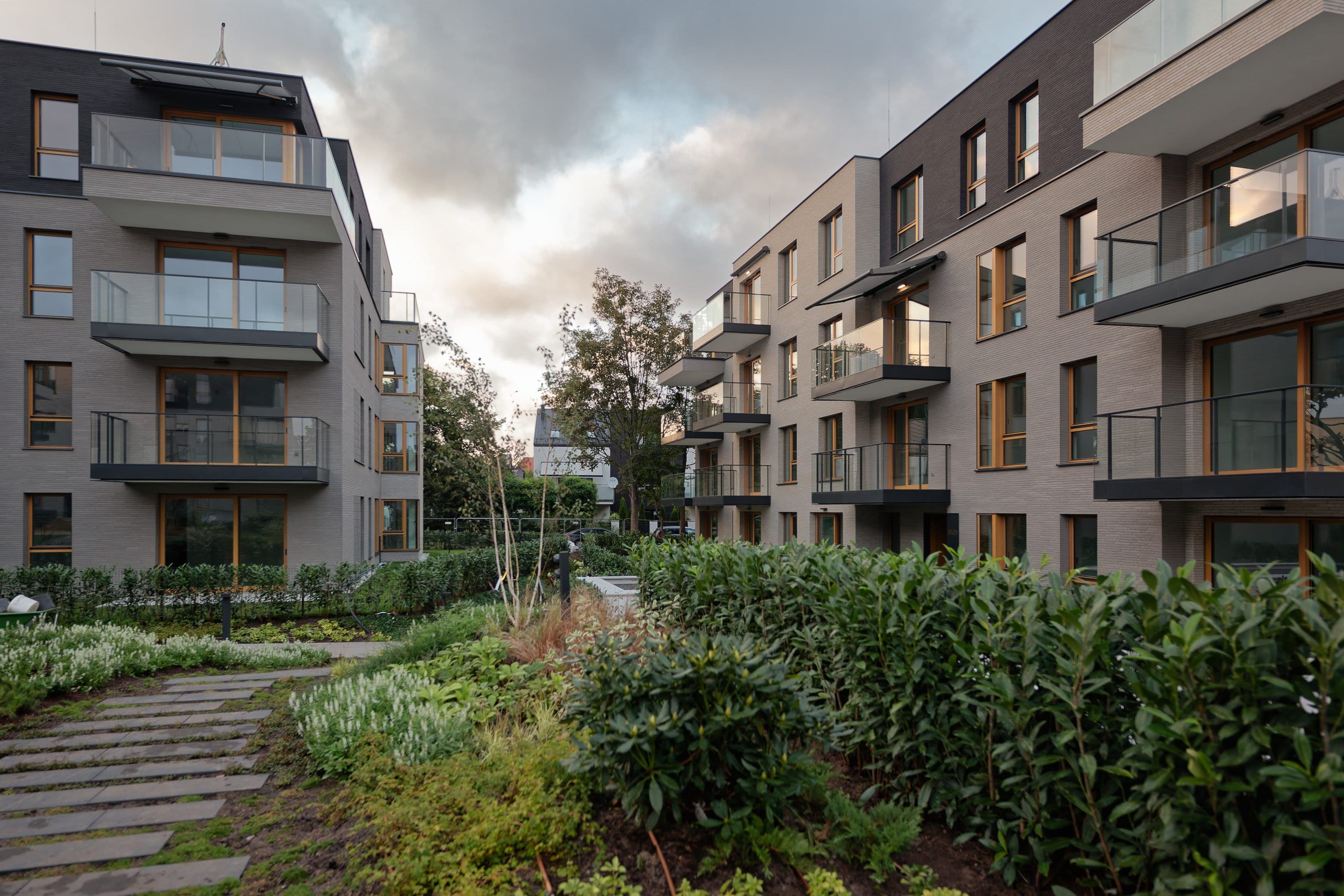
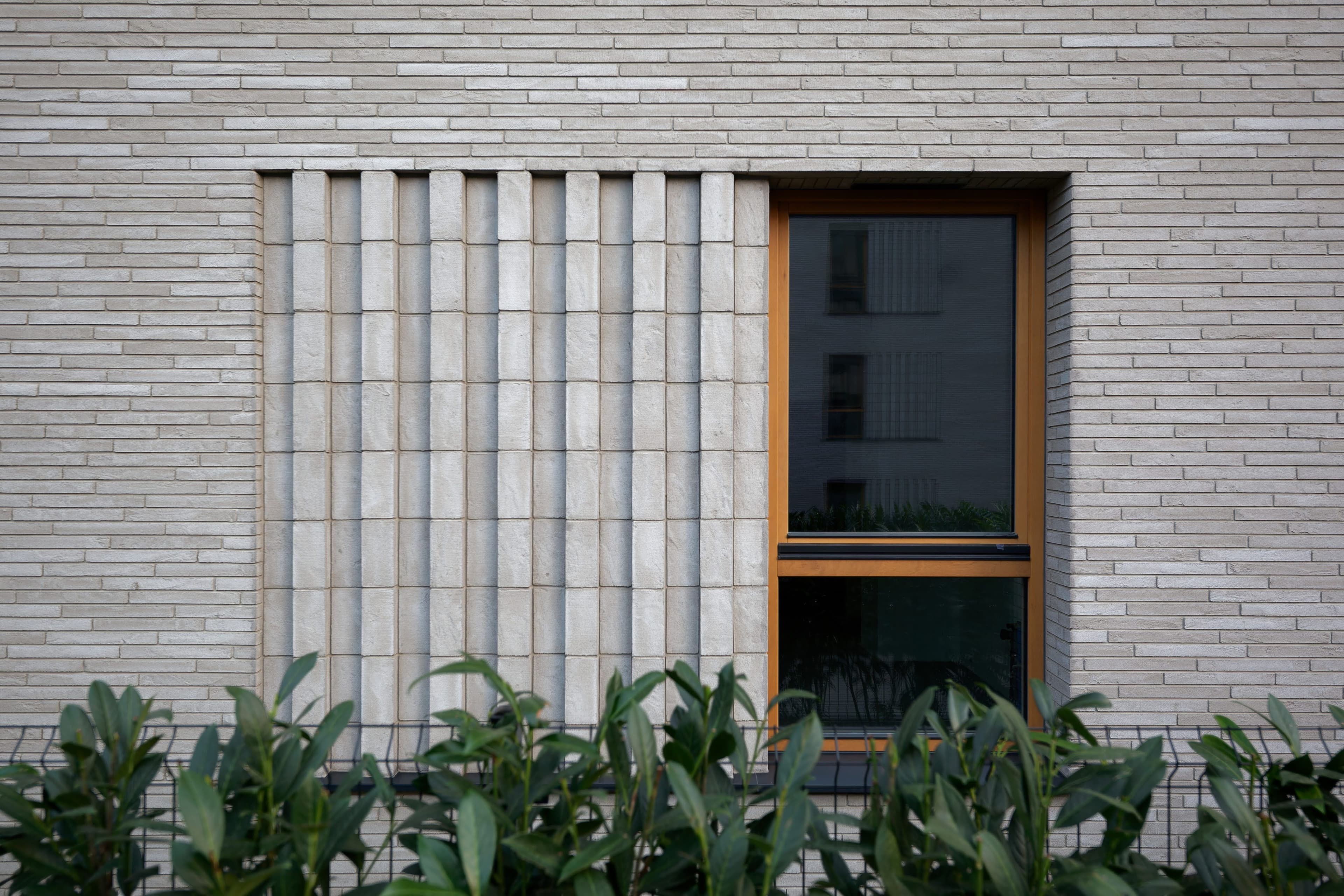
High-Standard Materials and Sustainable Innovations
Quality is woven into every detail of Atrium Oliva. The building facades are finished with mineral clinker, enhanced by three-dimensional decorative metal elements in graphite tones. Each entrance is marked by composite aluminum panel claddings, while expansive glazed windows framed in natural wood add warmth and sophistication. Outdoor furnishings, including seating and terrace surfaces, continue the theme of using noble, natural materials.
Sustainability is at the forefront, with numerous eco-friendly features integrated throughout. The project received a BREEAM certification of “Very Good” by addressing criteria such as daylighting, natural ventilation, and accessibility to public transportation. Amenities such as bicycle storage, electric car charging stations, photovoltaic panels, and energy-efficient lighting systems ensure that Atrium Oliva not only stands as a beacon of design excellence but also as a model of sustainable urban development. Native plantings and innovative habitat solutions—like specially designed “hotels” for butterflies and other insects—reinforce the commitment to creating a biologically active environment.
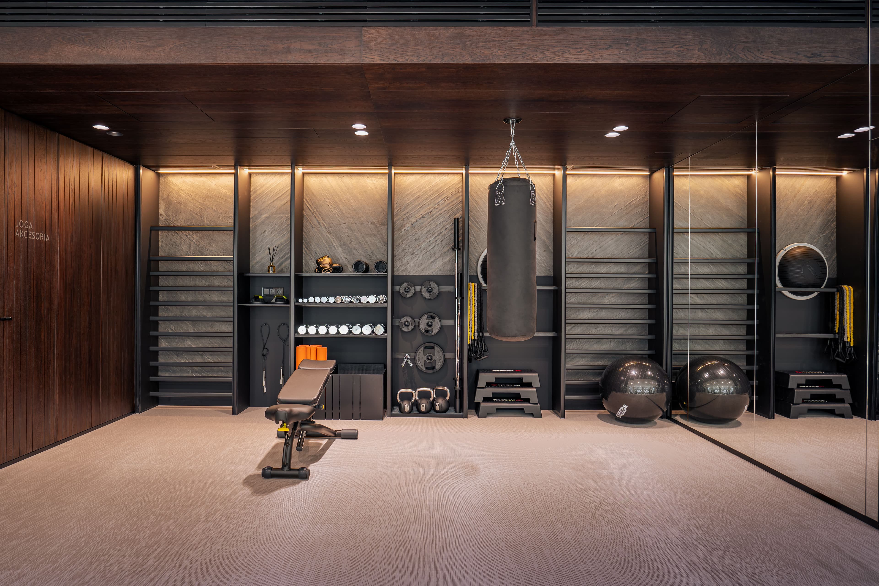
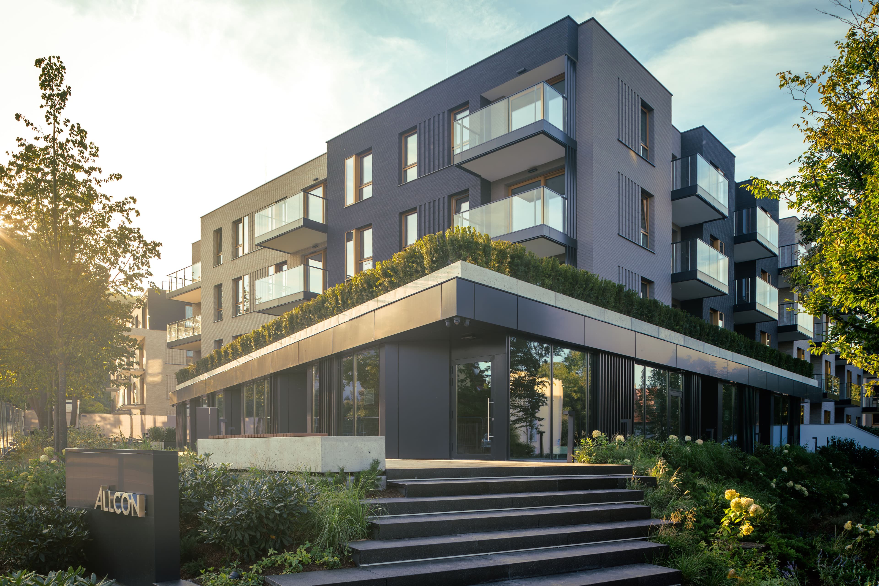
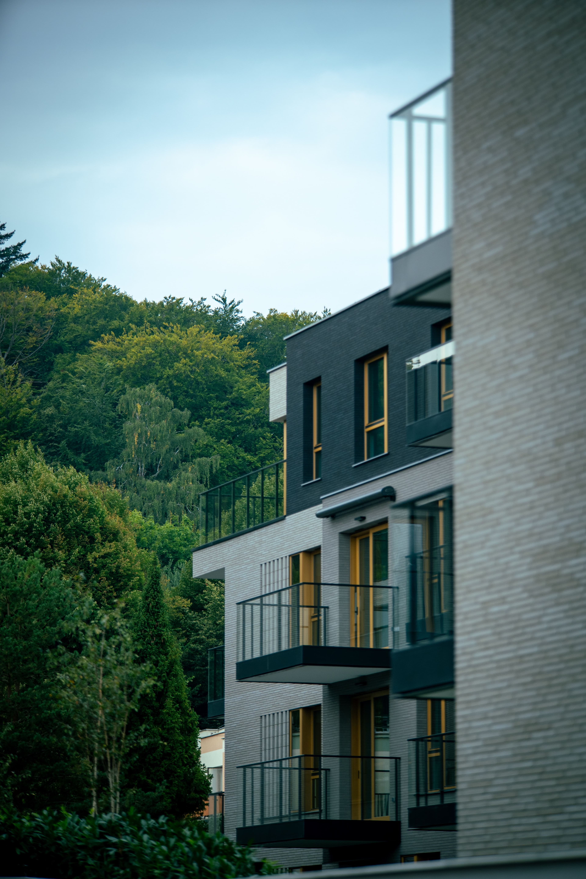
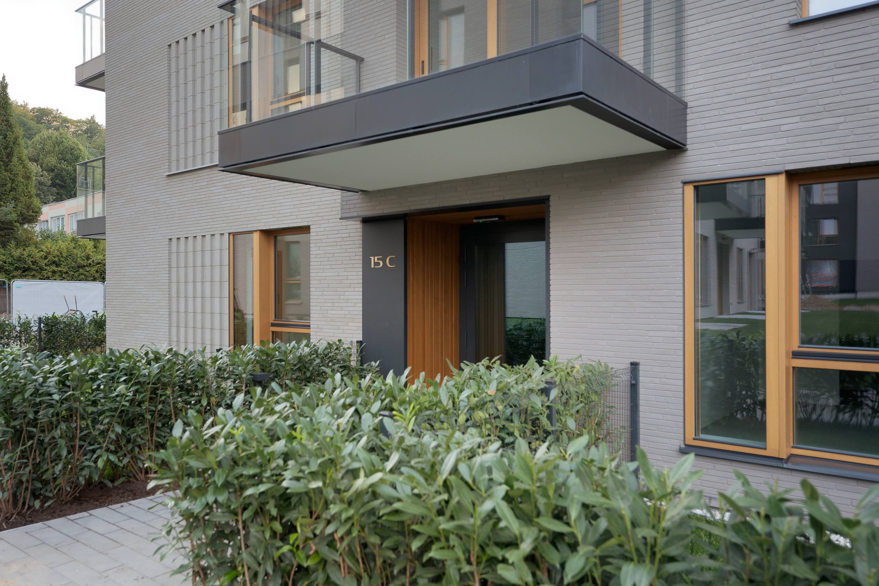
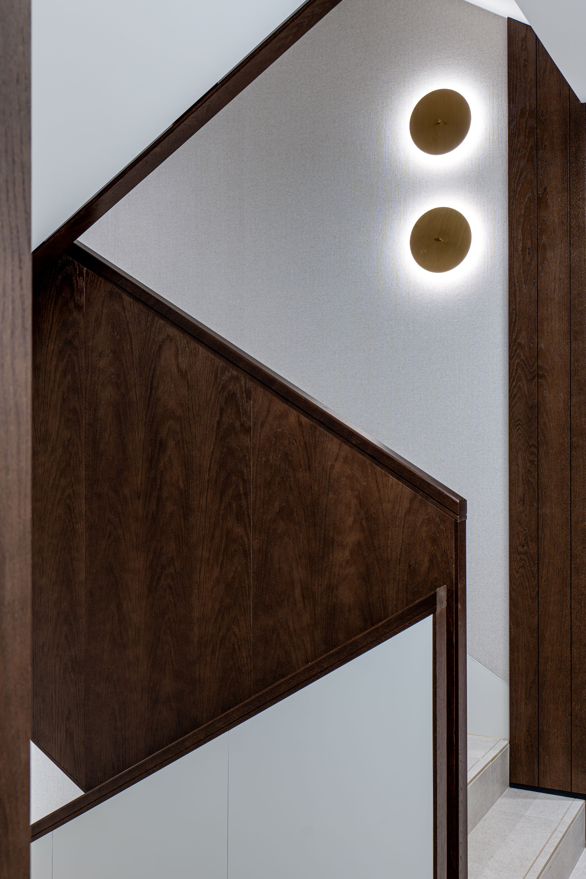
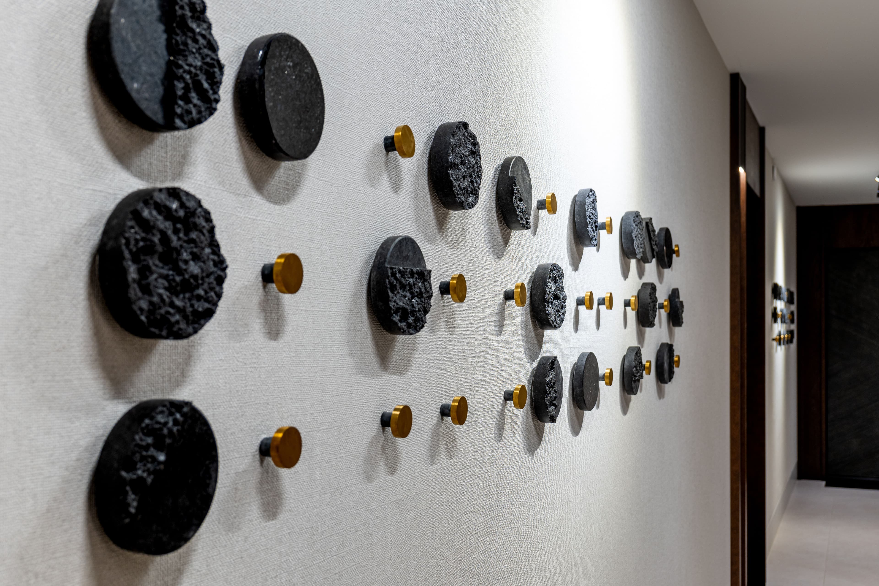
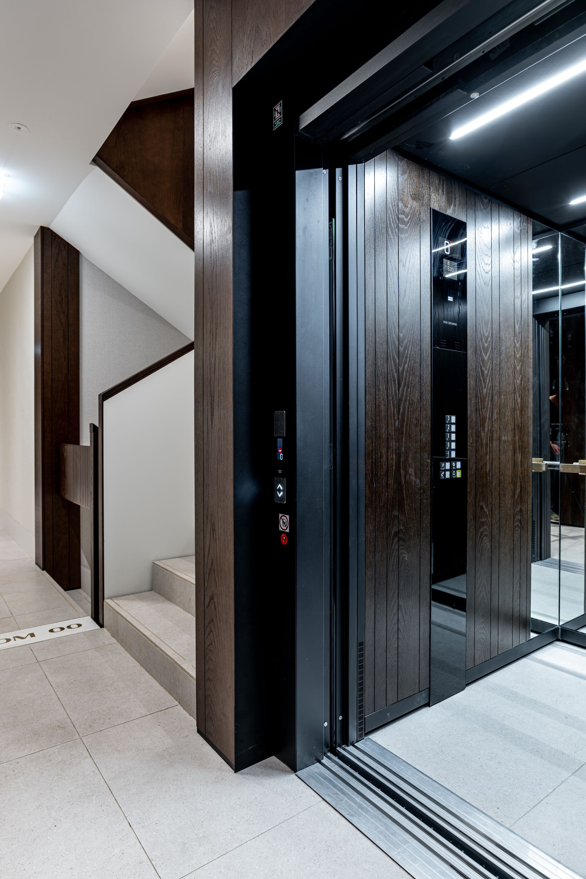
A Collaborative, Comprehensive Approach
From initial concept through to detailed execution, the project was developed in well-defined phases. Following a successful design competition, the team embarked on a comprehensive journey that encompassed architectural and urban planning concepts, construction projects, and interior and landscape designs. Depending on the project stage, a core team of four to eight architects collaborated with structural engineers, MEP specialists, road designers, acousticians, and landscape architects, ensuring that every detail met the high standards set by both the design team and certification requirements.
Ultimately, the greatest satisfaction for the architects lies in successfully addressing the needs of future residents. With a focus on envisioning diverse lifestyles and scenarios, Atrium Oliva is designed as the ideal choice for those who appreciate the conveniences of urban living while seeking the benefits of a close-knit, community-oriented environment.
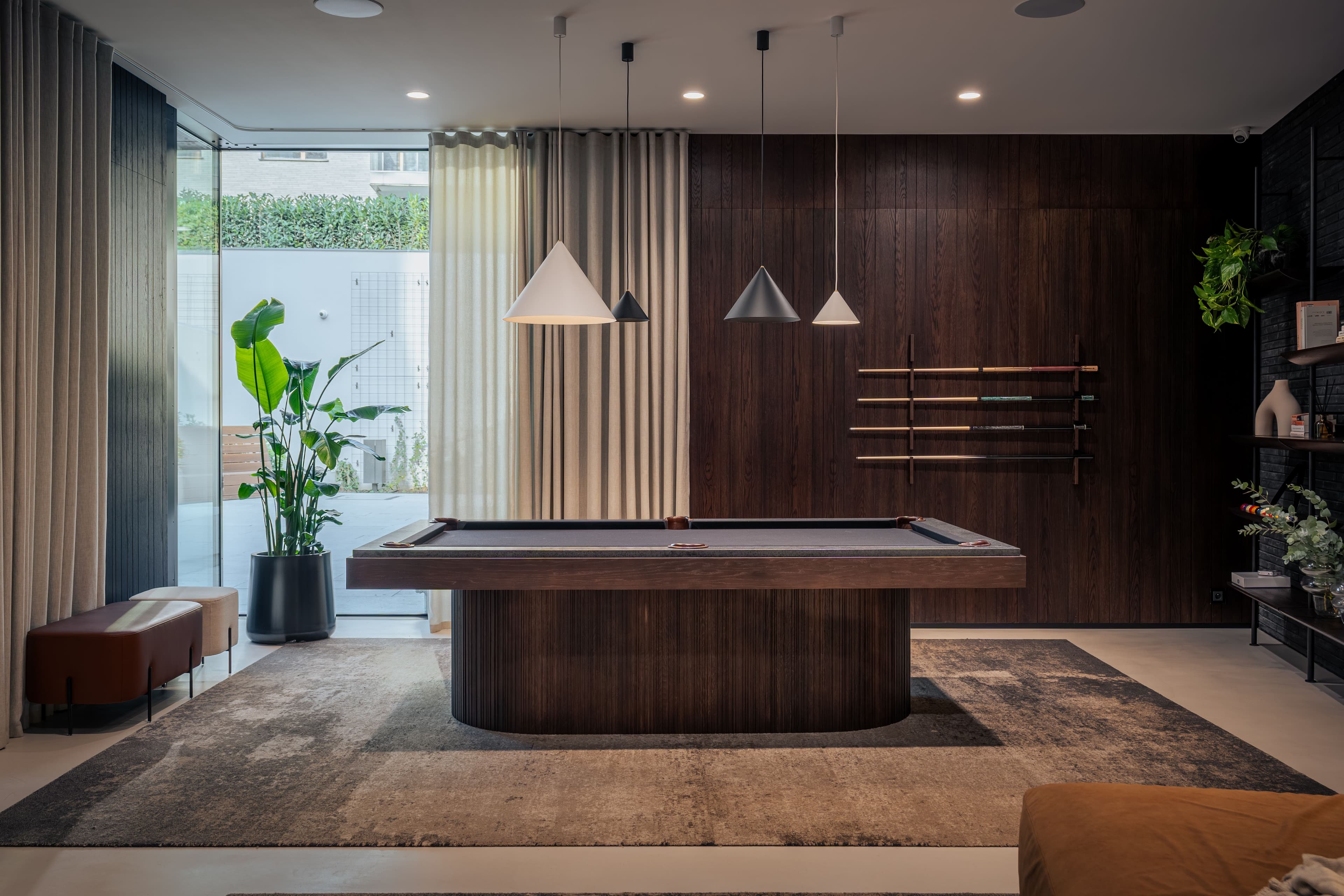
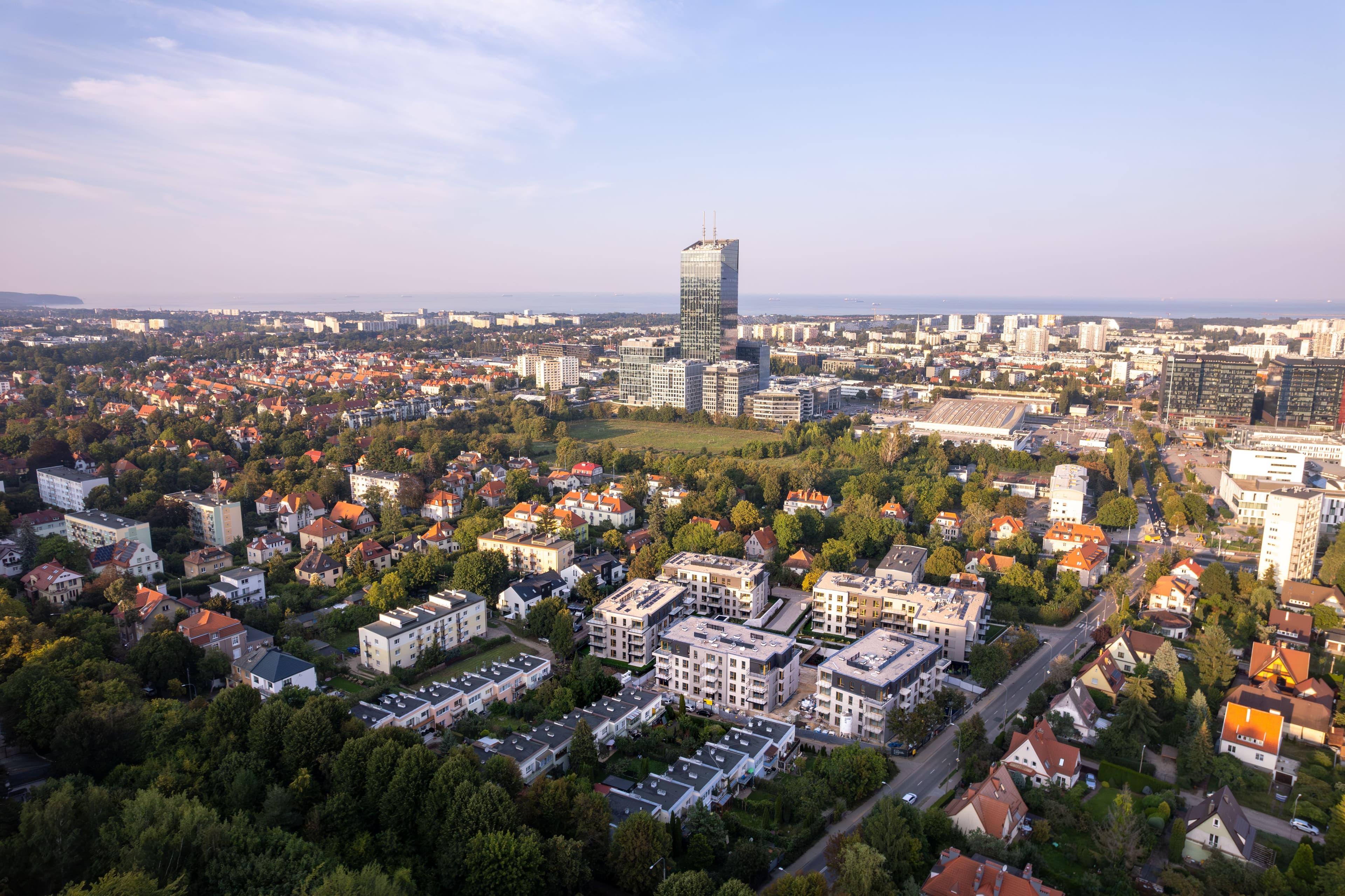
Got a project in mind? Let us know how we can help you.
