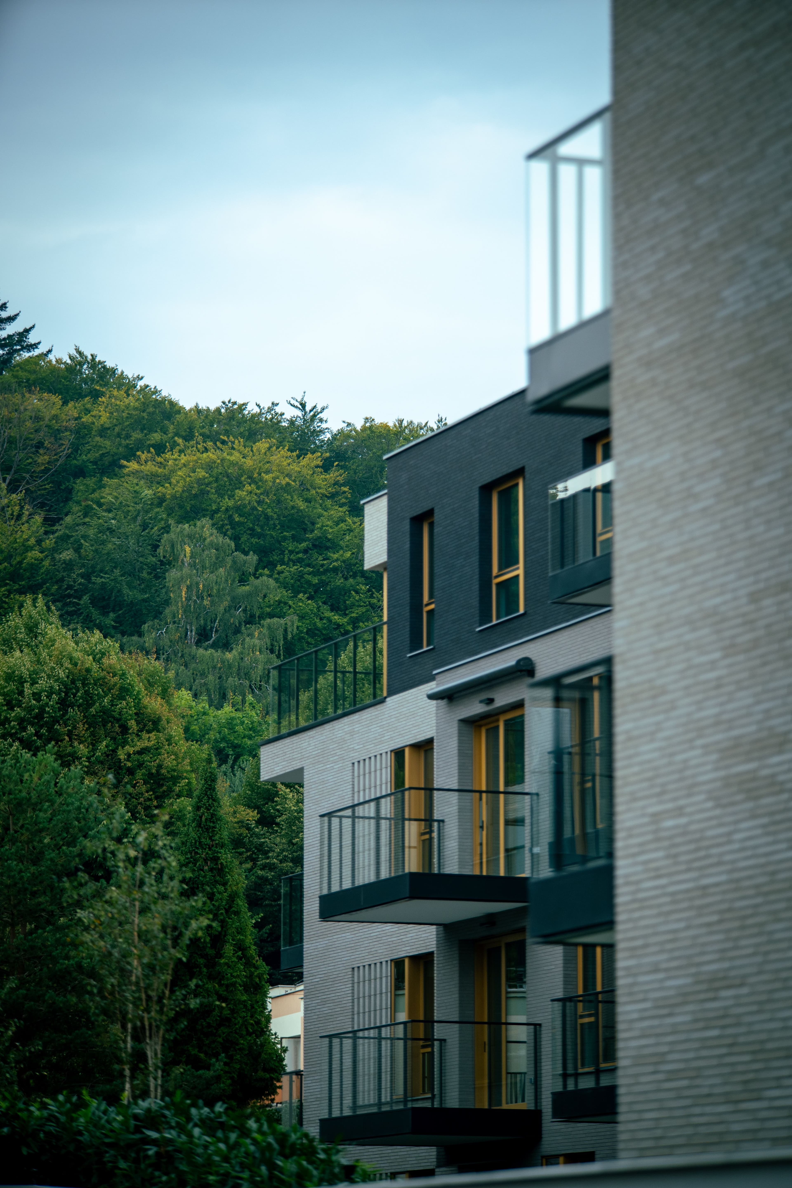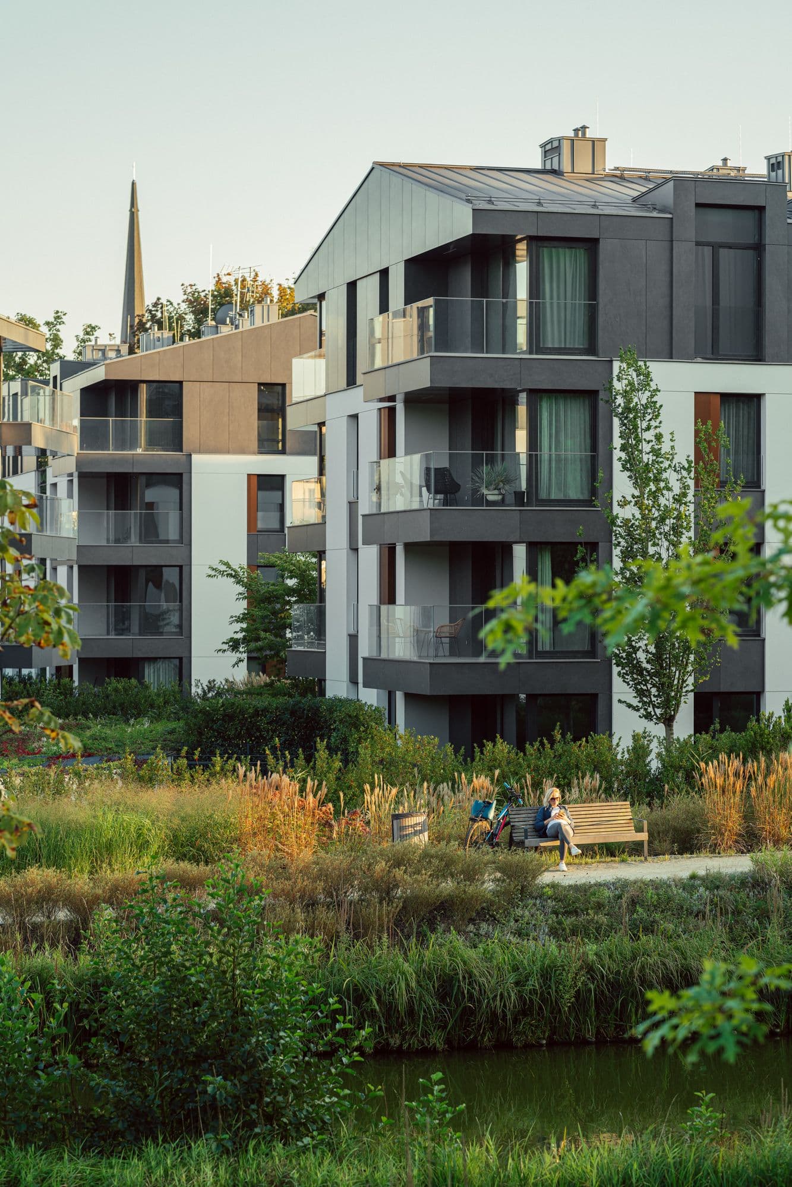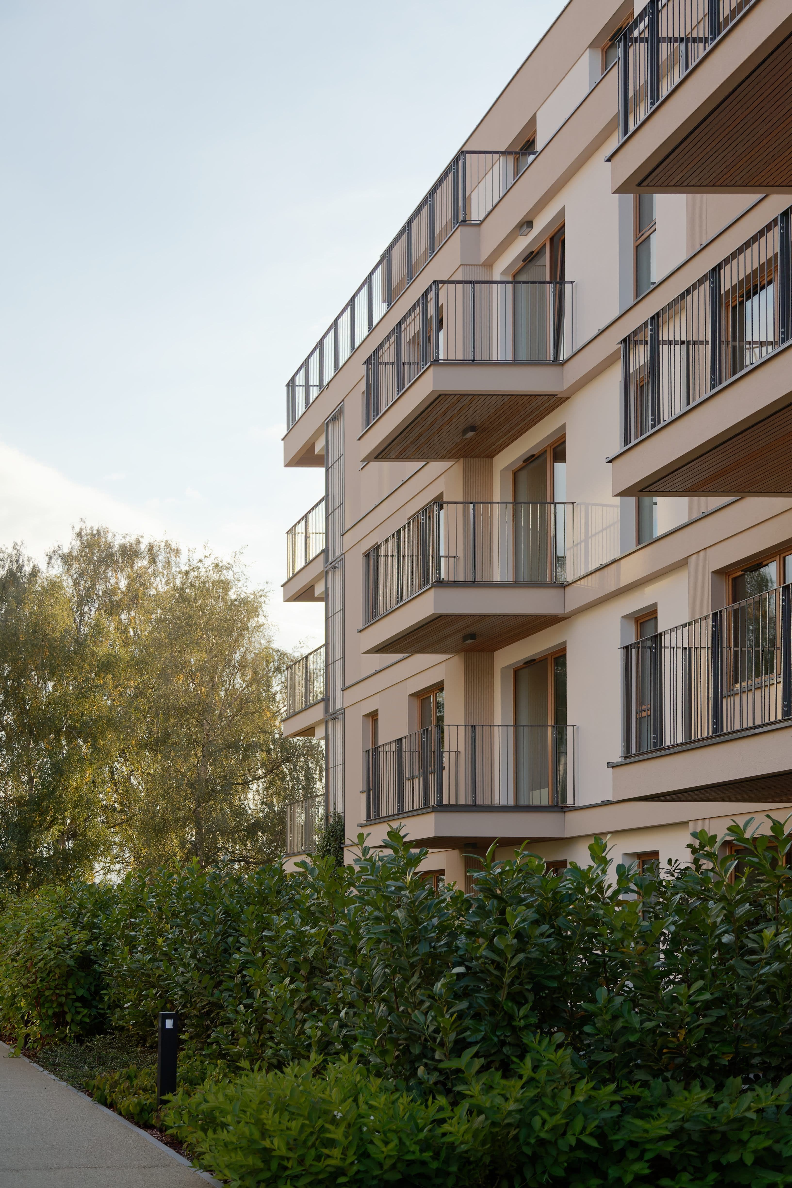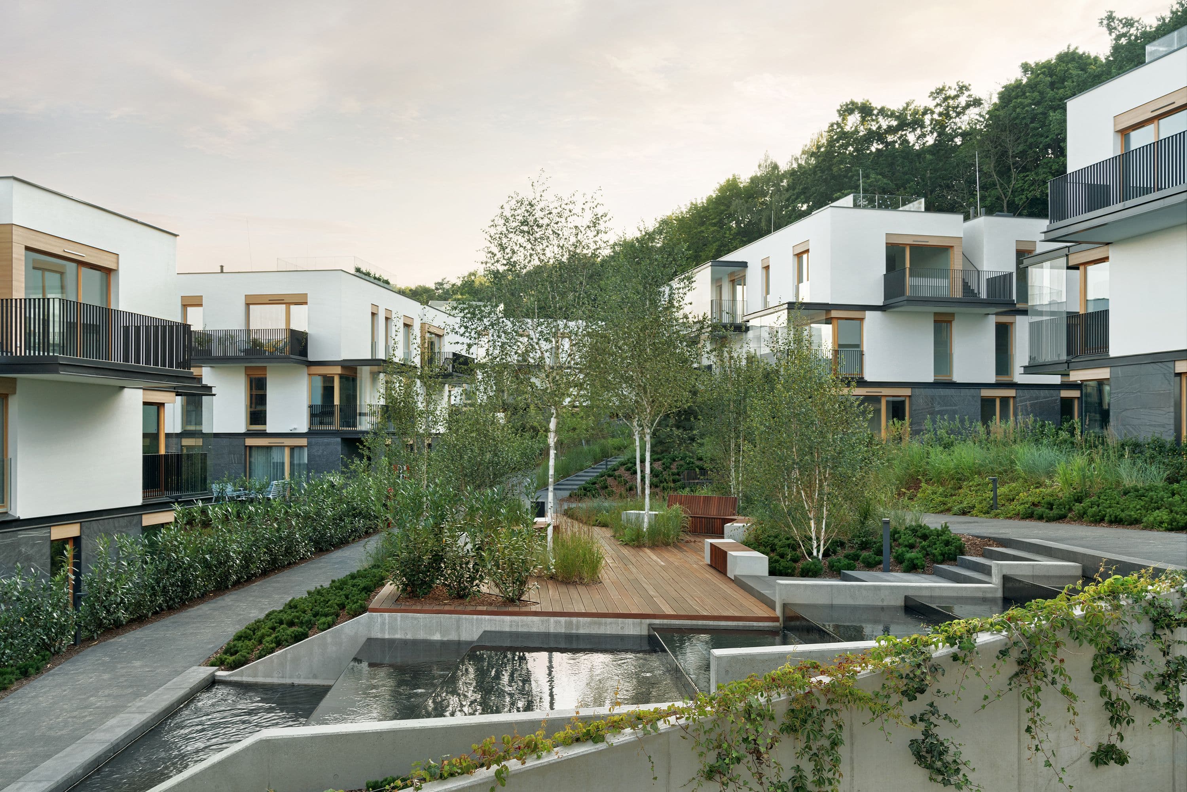
Nowe Kolibki
a harmonious blend of nature and urban living
Project info
City
GDYNIA
Client
Invest Komfort
Category
Residential
Year
2025
Status
Completed
Photo
Robert Juchnevic/Tom Kurek
Project info
City
GDYNIA
Client
Invest Komfort
Category
Residential
Year
2025
Status
Completed
Photo
Robert Juchnevic/Tom Kurek
Intro
Nowe Kolibki is a residential community shaped by the principles of slow life — a place where thoughtful architecture and nature come together to create a calm, human-centered environment that encourages balance, connection, and mindful living in the heart of the city.
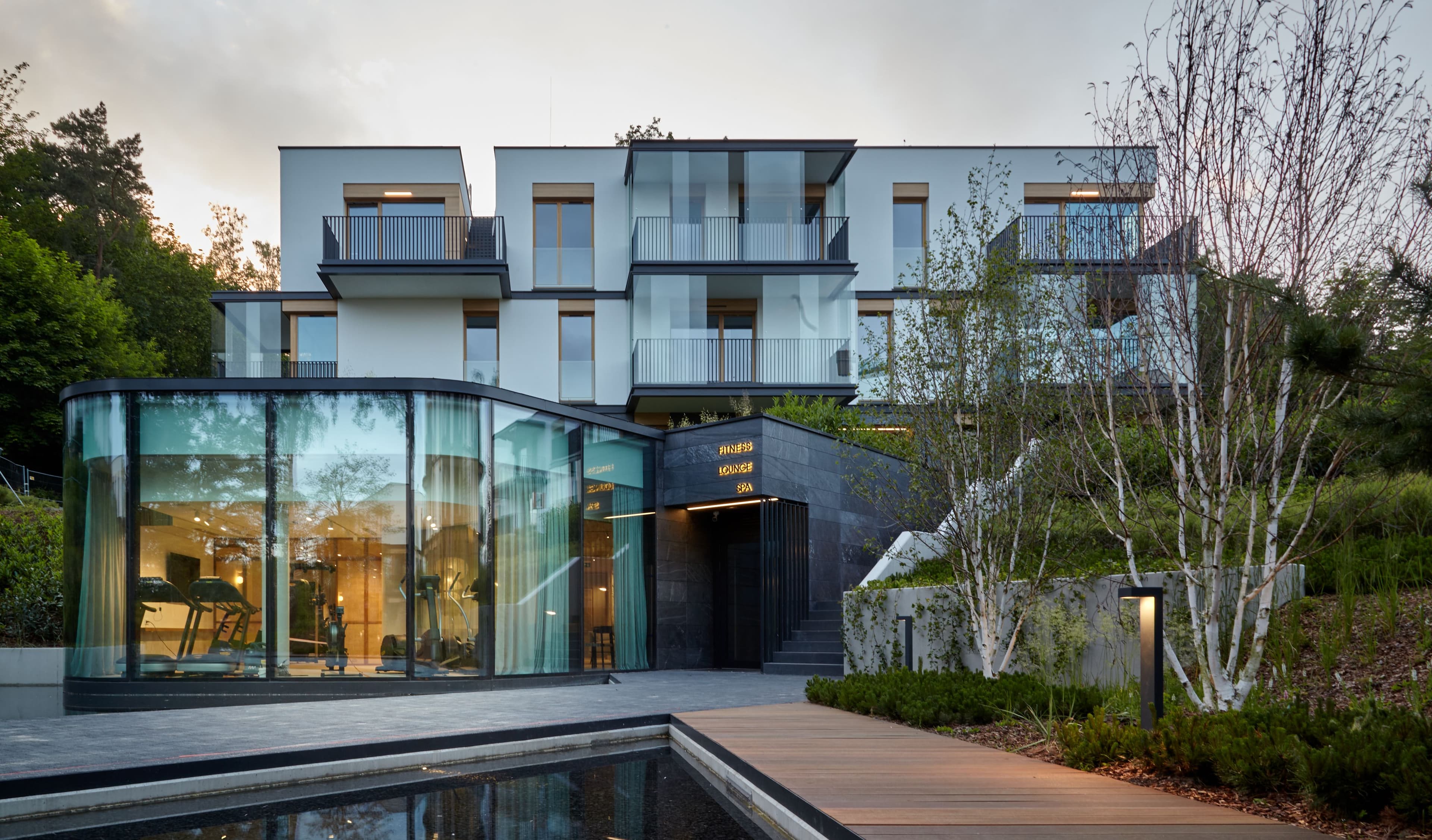
A Vision for Thoughtful Living
The Nowe Kolibki residential project is designed for those who seek more than just a place to live—it is a space for individuals who value high-quality design and an enhanced lifestyle. Situated in the vibrant Tri-City metropolitan area, this development offers a serene escape from the fast-paced urban environment, encouraging a balanced approach to everyday life.
In a city defined by constant movement, congestion, and stress, the ability to retreat to a peaceful, well-designed community is a luxury. Nowe Kolibki provides just that—a space where time slows down, where nature seamlessly blends with architecture, and where residents can explore various layers of urban and natural experiences within their own neighborhood.

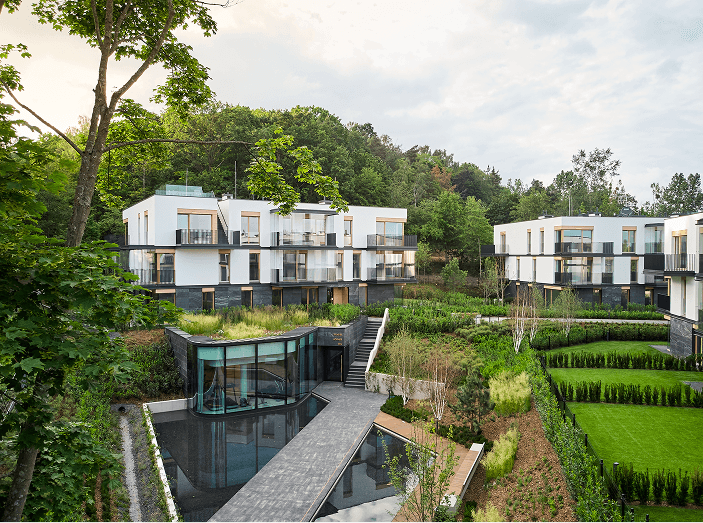
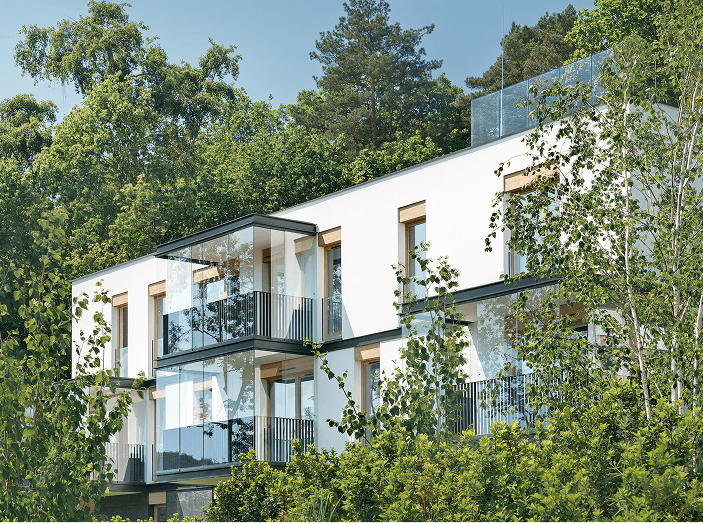
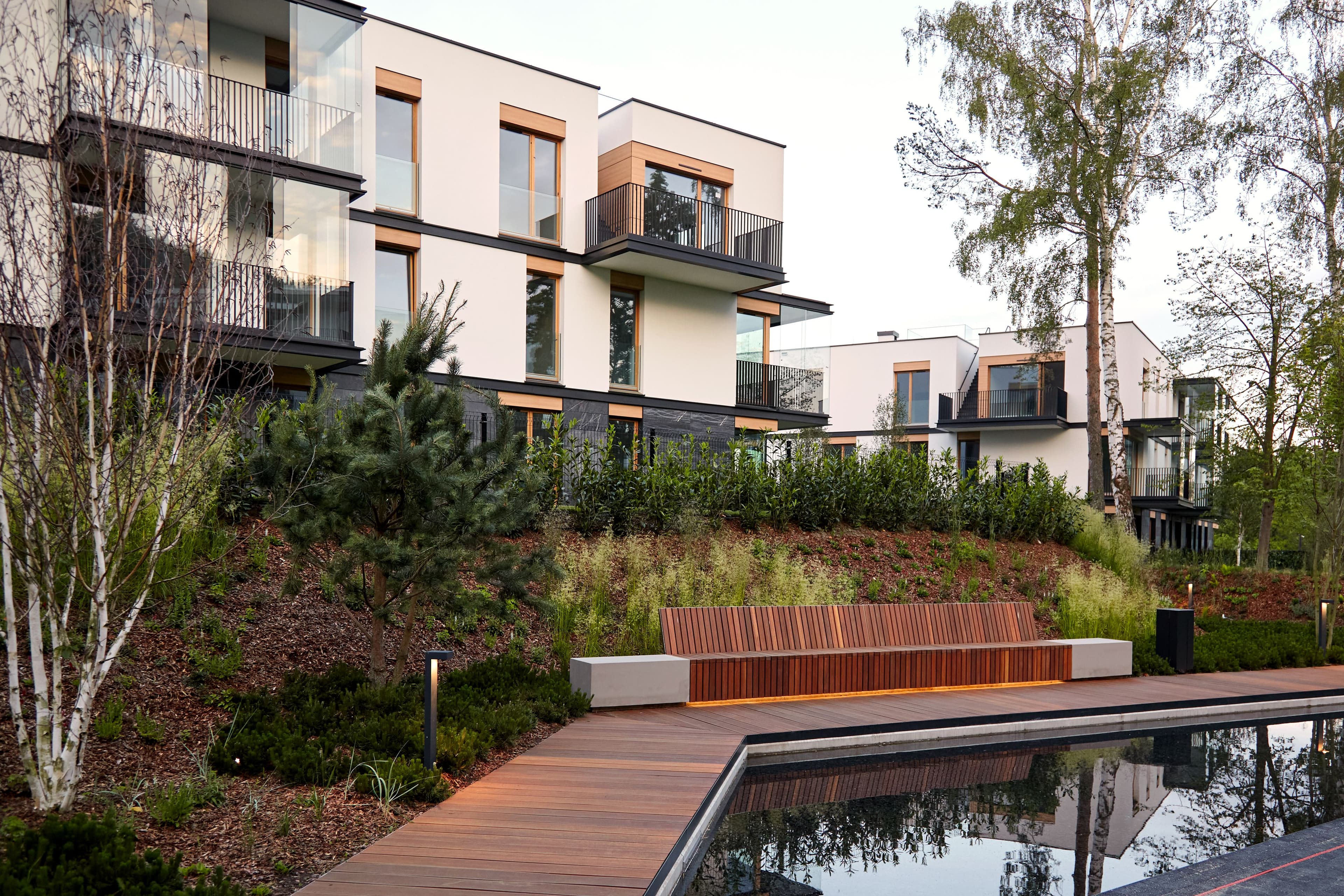
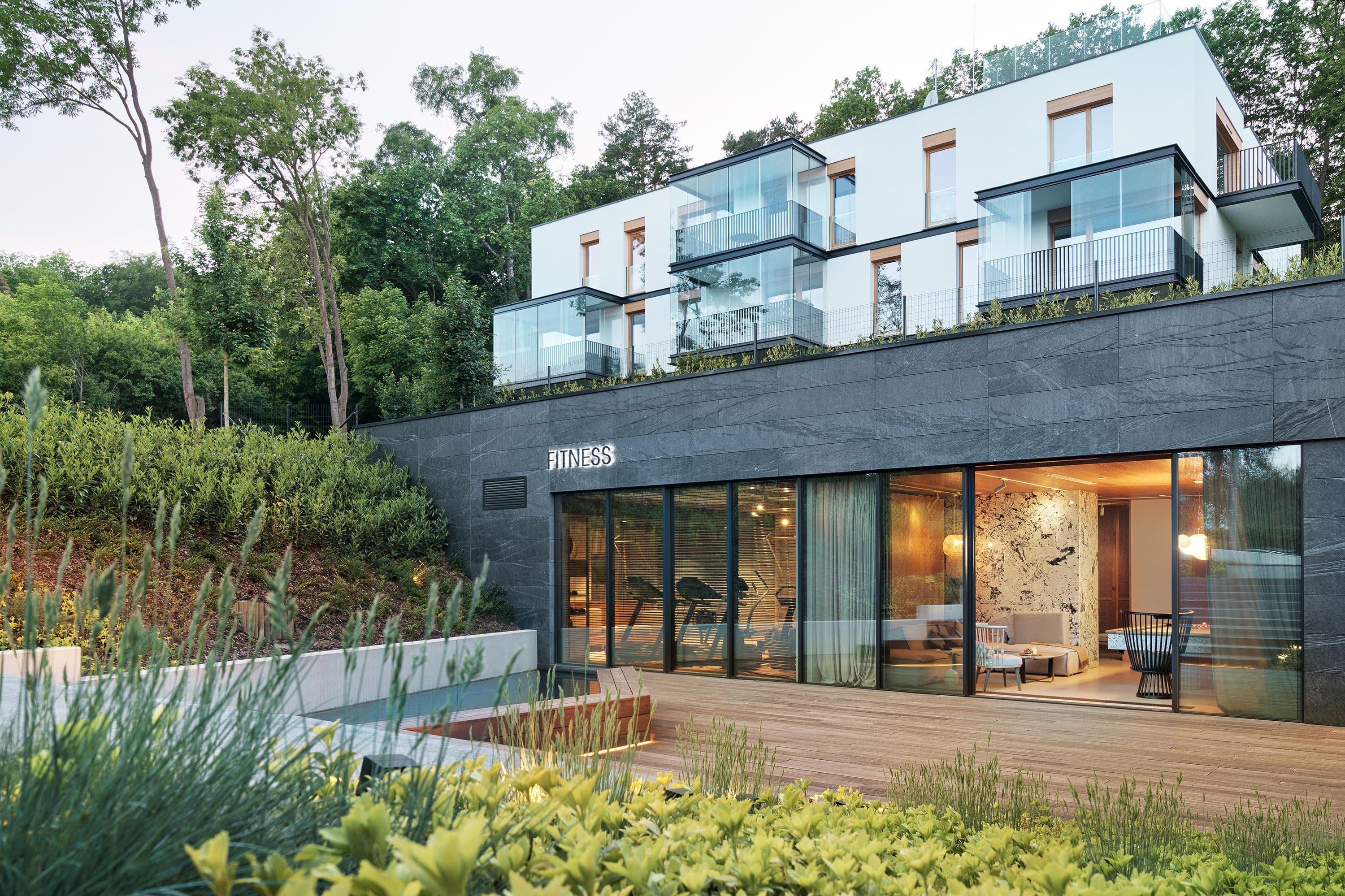
Urban Layout and Phased Development
The masterplan for Nowe Kolibki reflects the project's core philosophy: creating inviting and dynamic spaces that embrace the surrounding greenery. The layout is structured to form intimate urban courtyards, with buildings placed to optimize openness towards both existing and planned green areas. The development transitions from a denser urban structure near the street to a more open, nature-integrated setting as it approaches the adjacent forest.
At the heart of the development are two intersecting pedestrian pathways:
- The primary axis runs from the entrance at Bernadowska Street towards the fitness center.
- The secondary axis connects all residential courtyards, culminating in recreational spaces at either end.
Significant elevation changes across the site are not seen as obstacles but rather as opportunities. The design embraces these natural variations, creating layered terraces—akin to tectonic plates—where the most engaging features of the development unfold, including cascading water features, lush green embankments, and the central fitness pavilion.

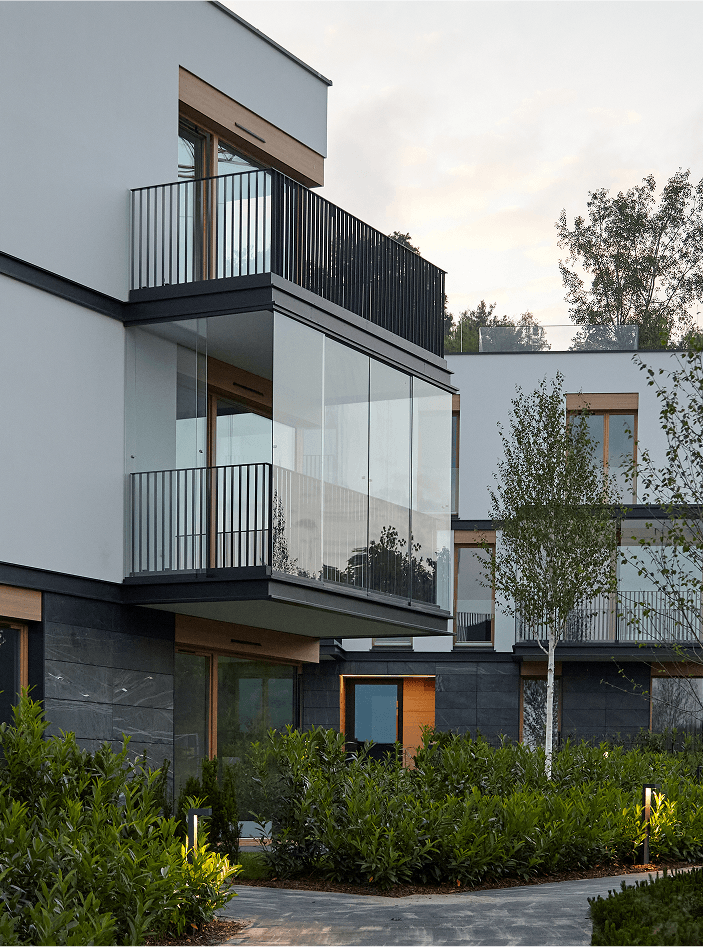
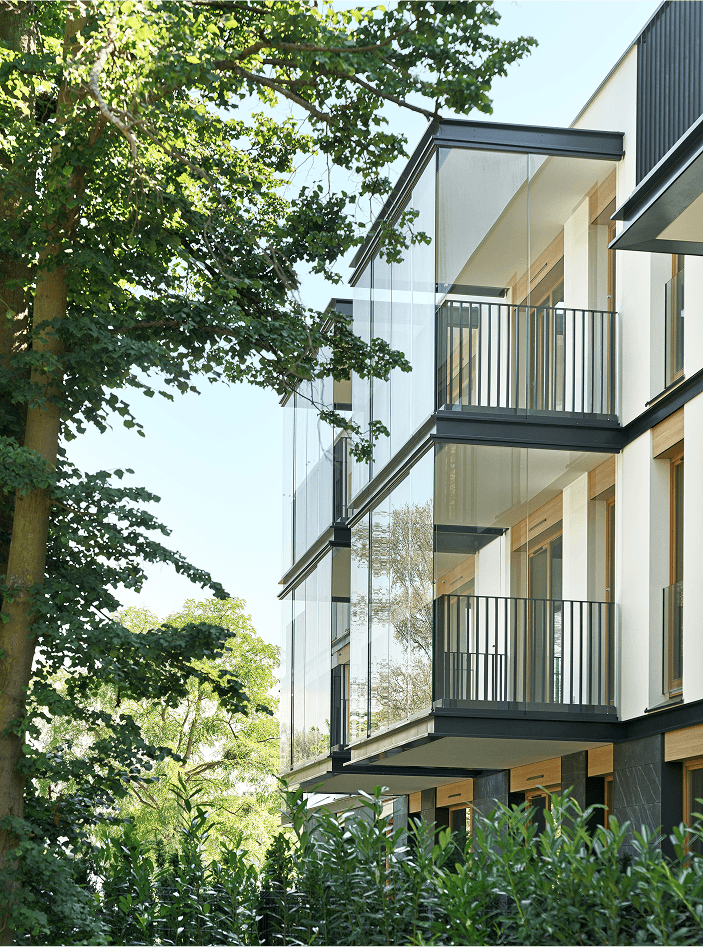
A Multi-Layered Approach to Privacy and Community
The masterplan for Nowe Kolibki reflects the project's core philosophy: creating inviting and dynamic spaces that embrace the surrounding greenery.
At the heart of the development are two intersecting pedestrian pathways:
- The primary axis runs from the entrance at Bernadowska Street towards the fitness center.
- The secondary axis connects all residential courtyards, culminating in recreational spaces at either end.
- Vibrant communal areas, designed to foster interaction and social engagement.
Significant elevation changes across the site are not seen as obstacles but rather as opportunities. The design embraces these natural variations, creating layered terraces—akin to tectonic plates.
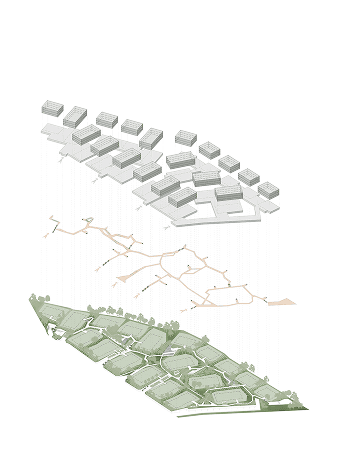
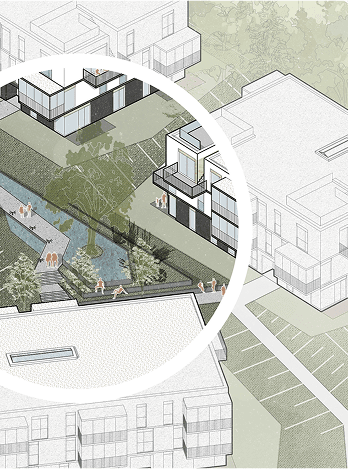
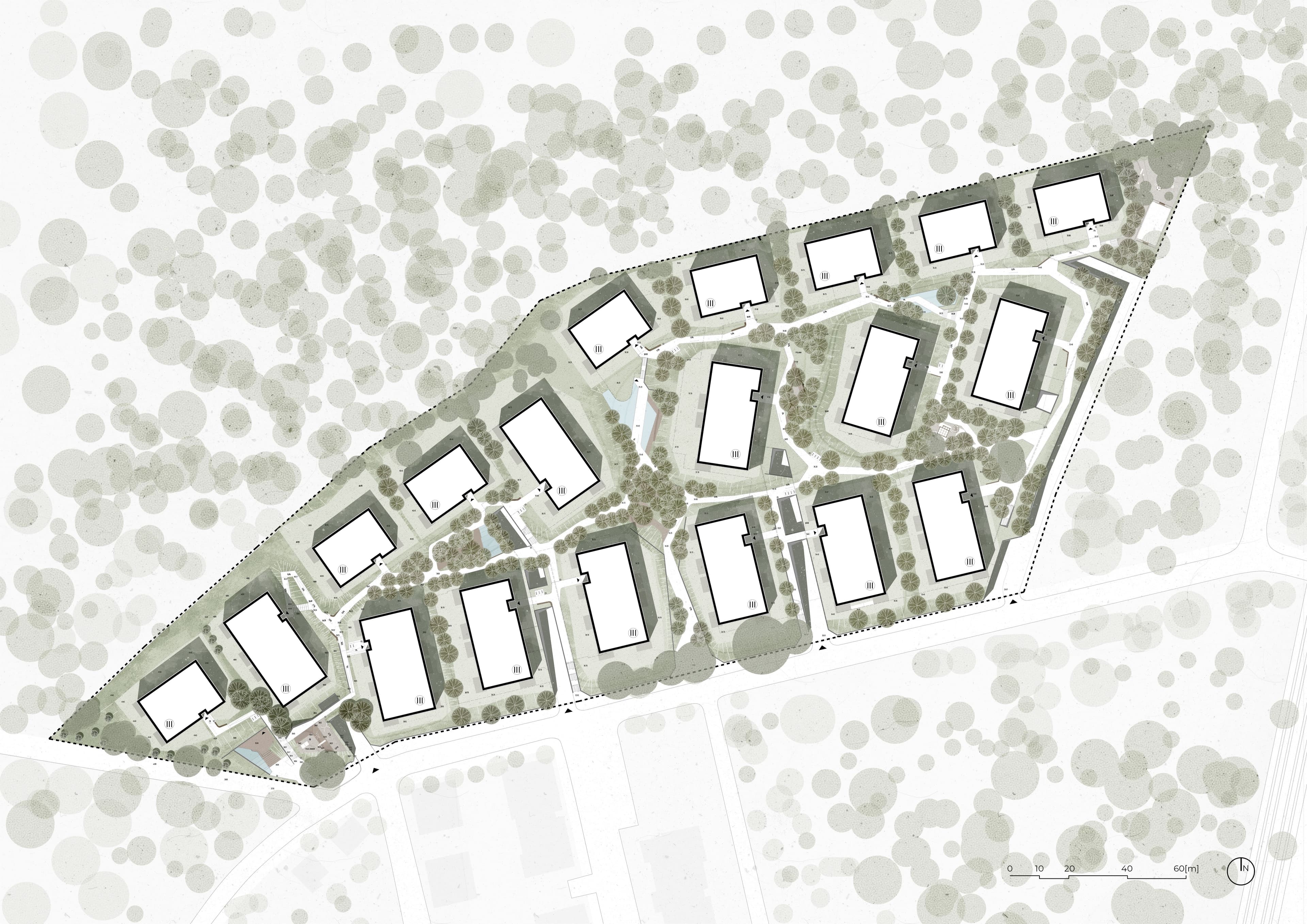
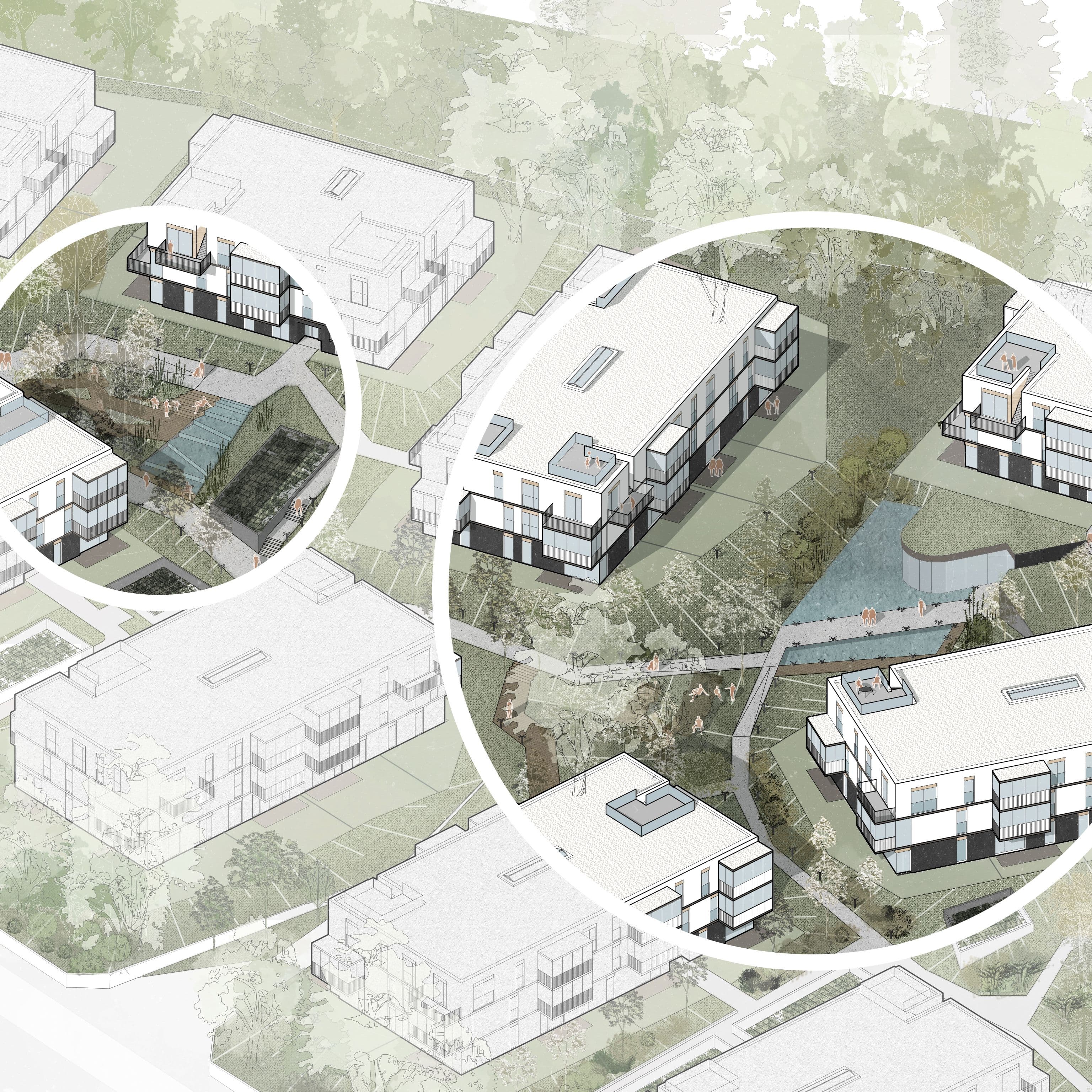
Pedestrian Accessibility and Active Living
The masterplan for Nowe Kolibki reflects the project's core philosophy: creating inviting and dynamic spaces that embrace the surrounding greenery.
At the heart of the development are two intersecting pedestrian pathways:
- The primary axis runs from the entrance at Bernadowska Street towards the fitness center.
- The secondary axis connects all residential courtyards, culminating in recreational spaces at either end.
- Vibrant communal areas, designed to foster interaction and social engagement.
Significant elevation changes across the site are not seen as obstacles but rather as opportunities. The design embraces these natural variations, creating layered terraces—akin to tectonic plates.
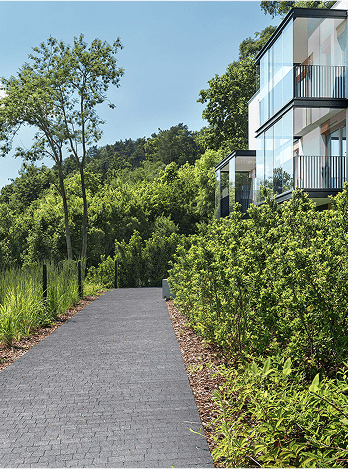
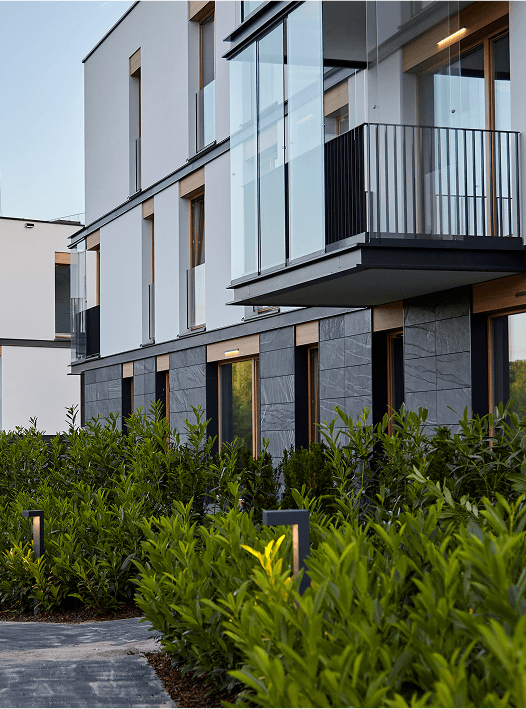
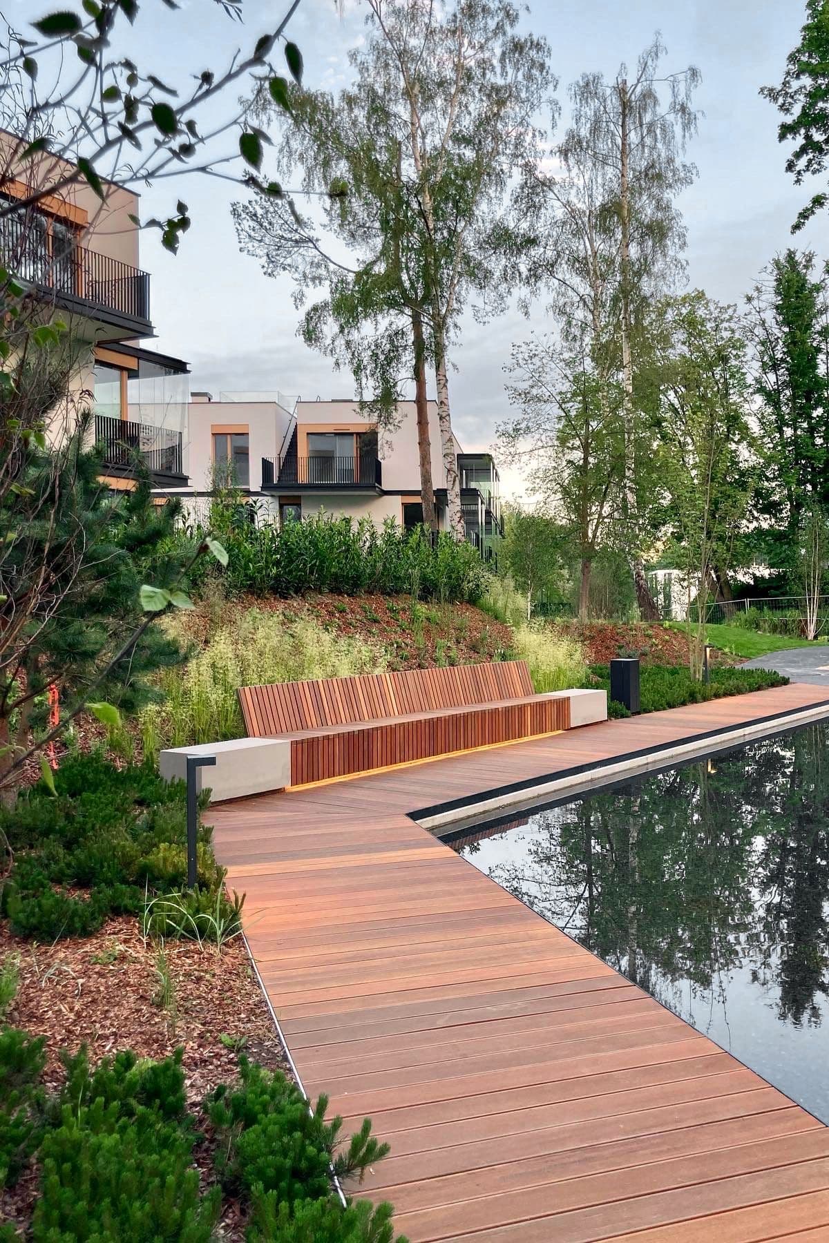
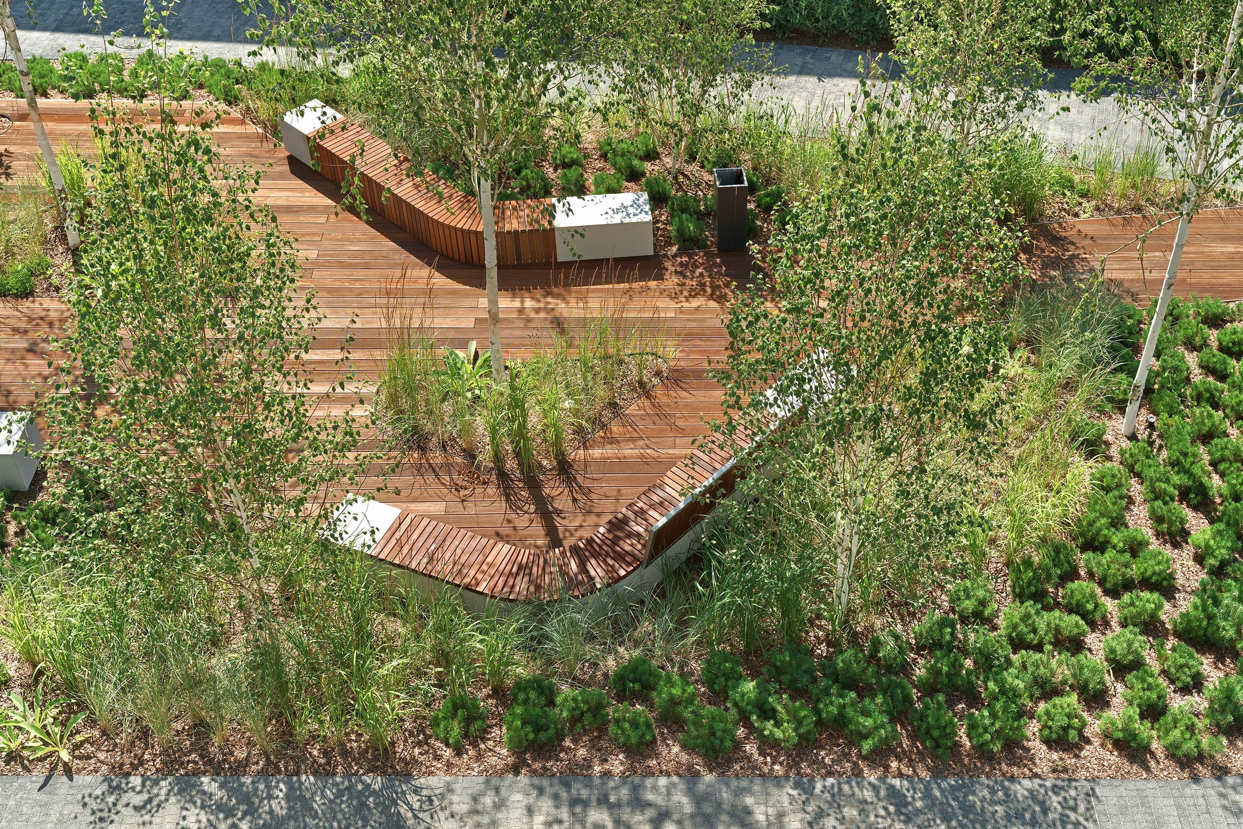
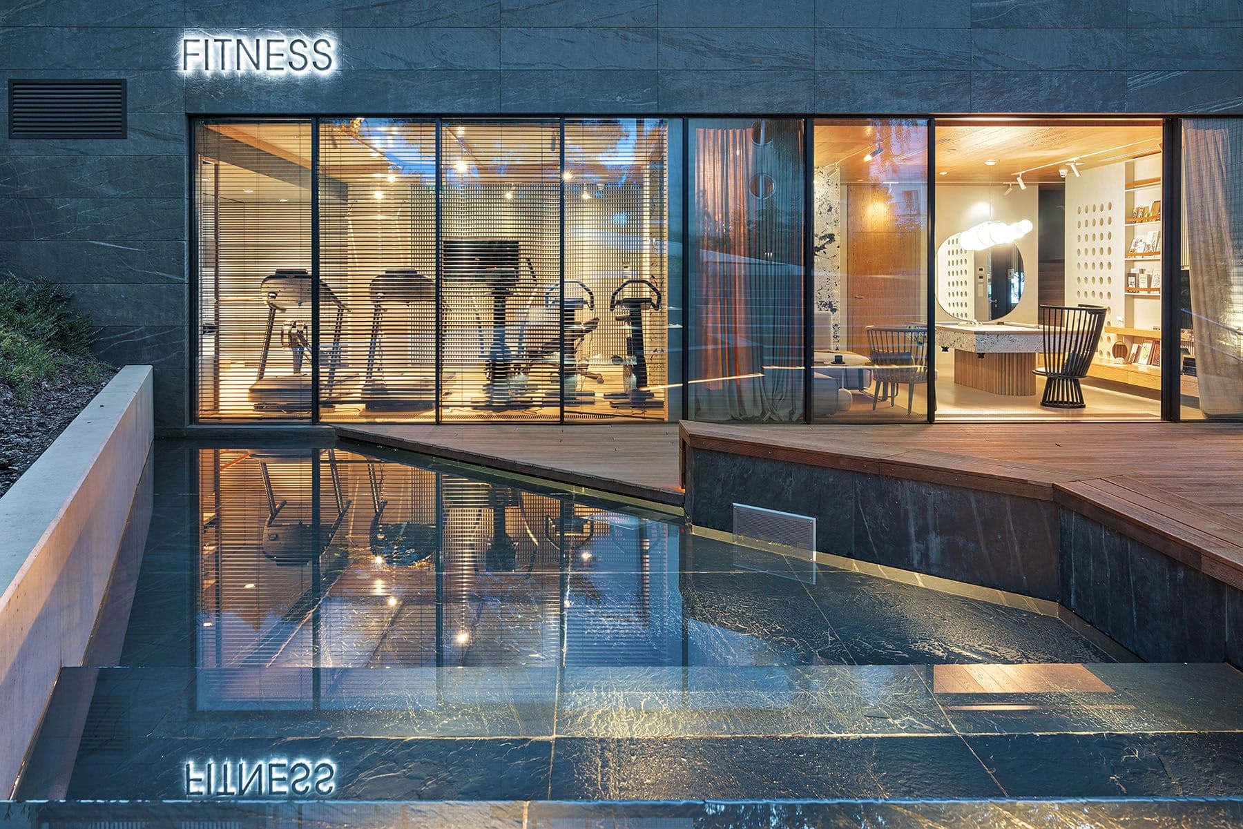
A Landscape Integrated with Architecture
The masterplan for Nowe Kolibki reflects the project's core philosophy: creating inviting and dynamic spaces that embrace the surrounding greenery.
At the heart of the development are two intersecting pedestrian pathways:
- The primary axis runs from the entrance at Bernadowska Street towards the fitness center.
- The secondary axis connects all residential courtyards, culminating in recreational spaces at either end.
- Vibrant communal areas, designed to foster interaction and social engagement.
Significant elevation changes across the site are not seen as obstacles but rather as opportunities. The design embraces these natural variations, creating layered terraces—akin to tectonic plates.
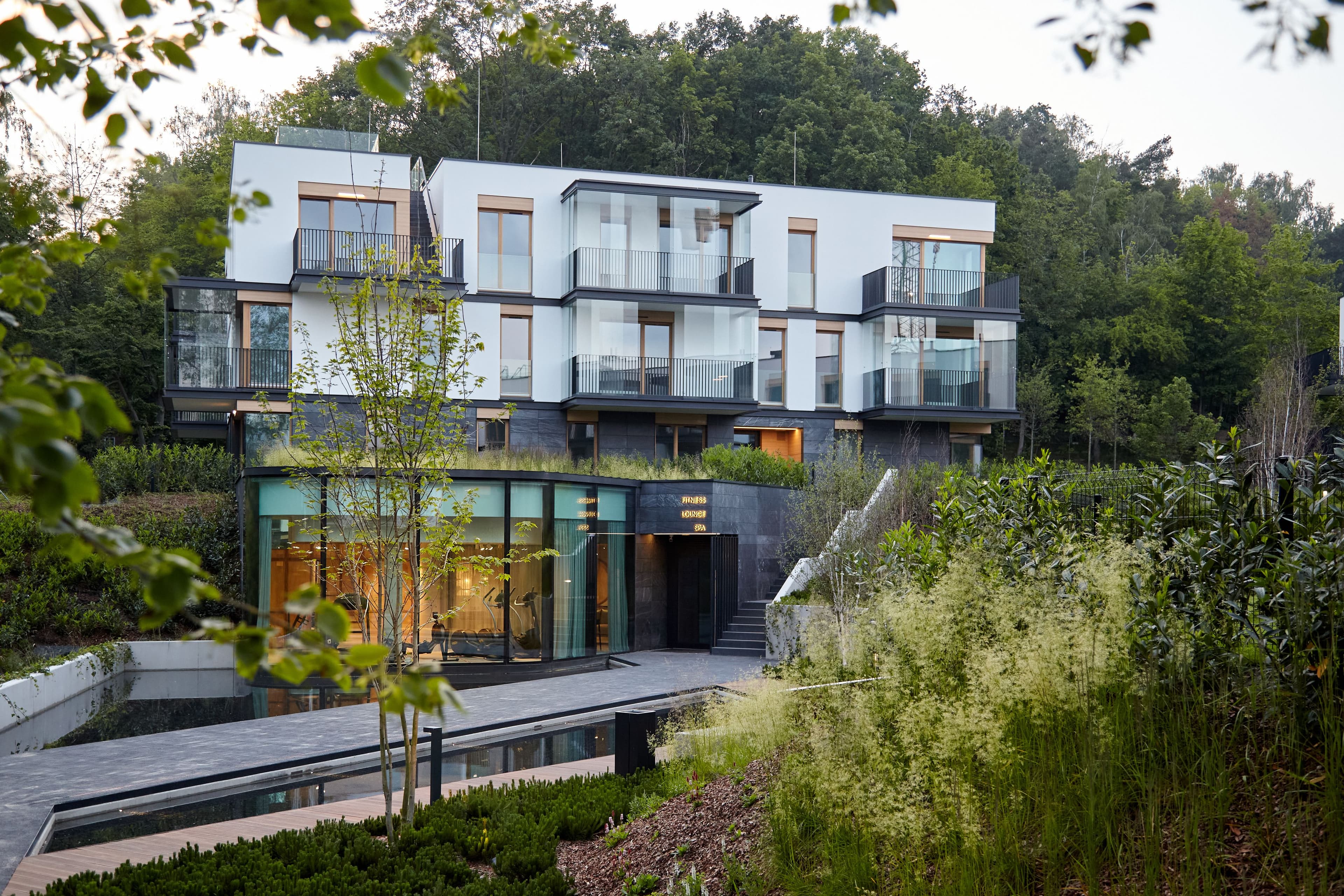
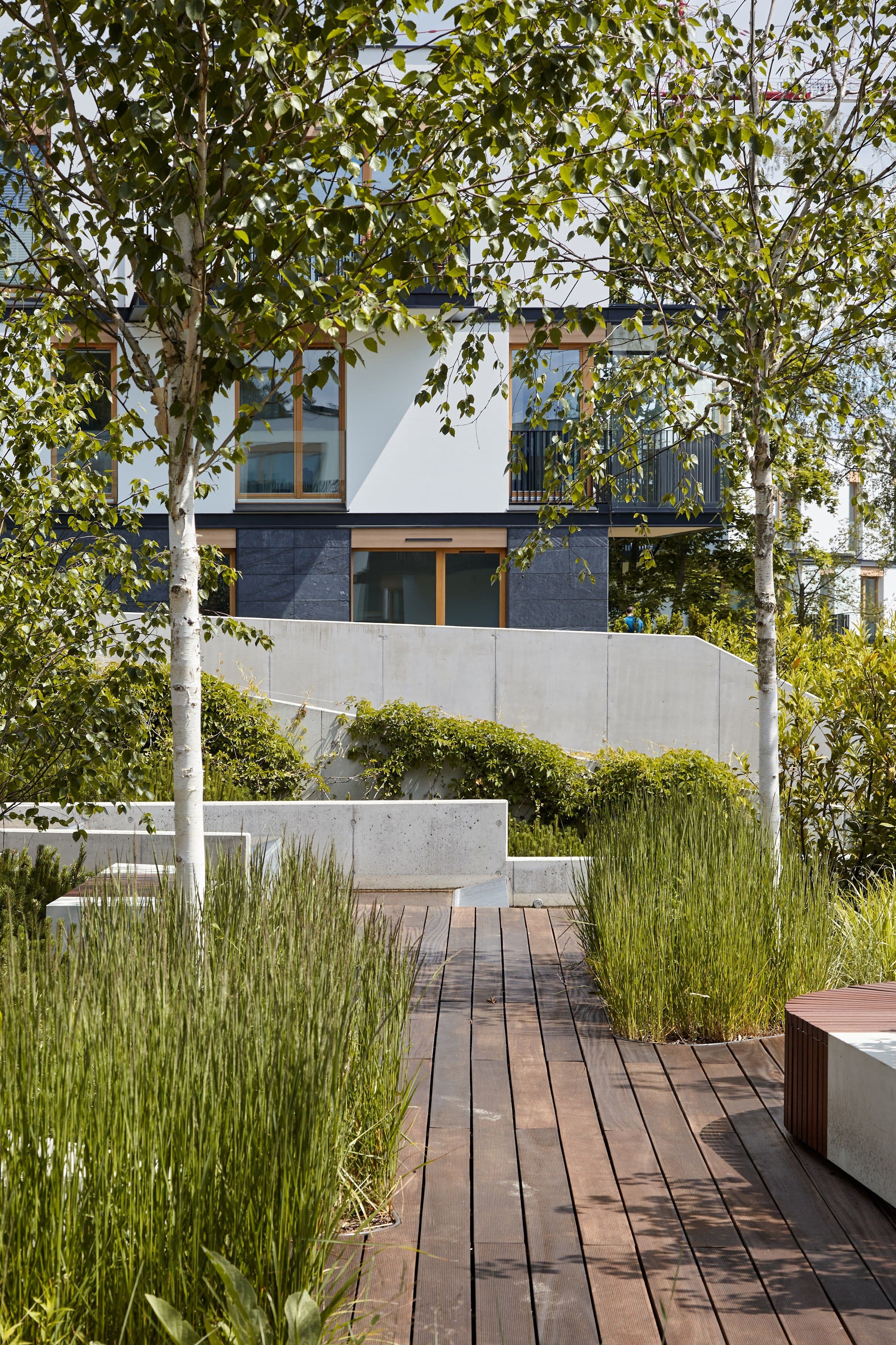
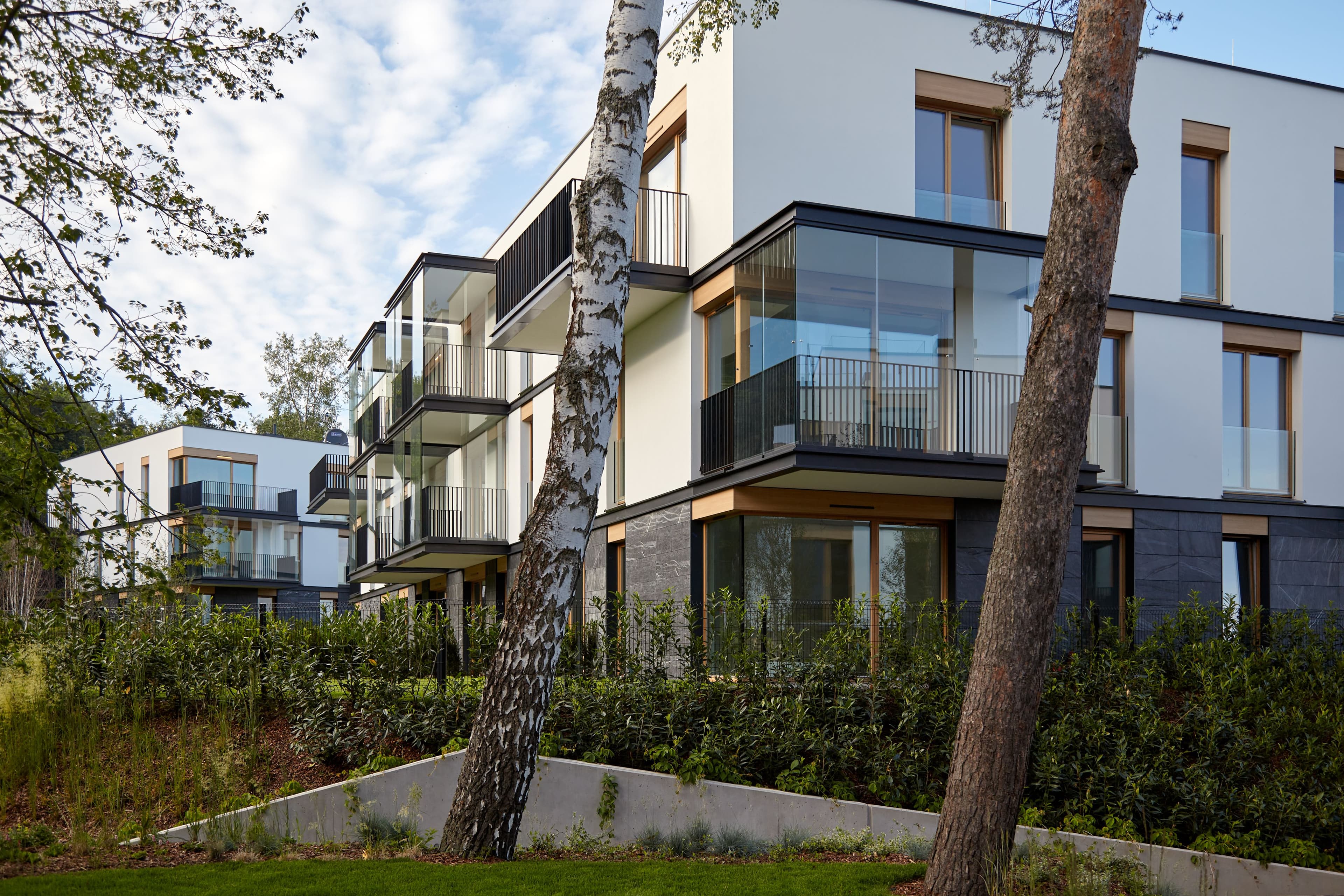
Nowe Kolibki is more than a residential estate—it is a model for sustainable, human-centric urban development. By seamlessly integrating nature with thoughtful architectural planning, it fosters a sense of community, encourages an active lifestyle, and offers a serene retreat from the pressures of city life.
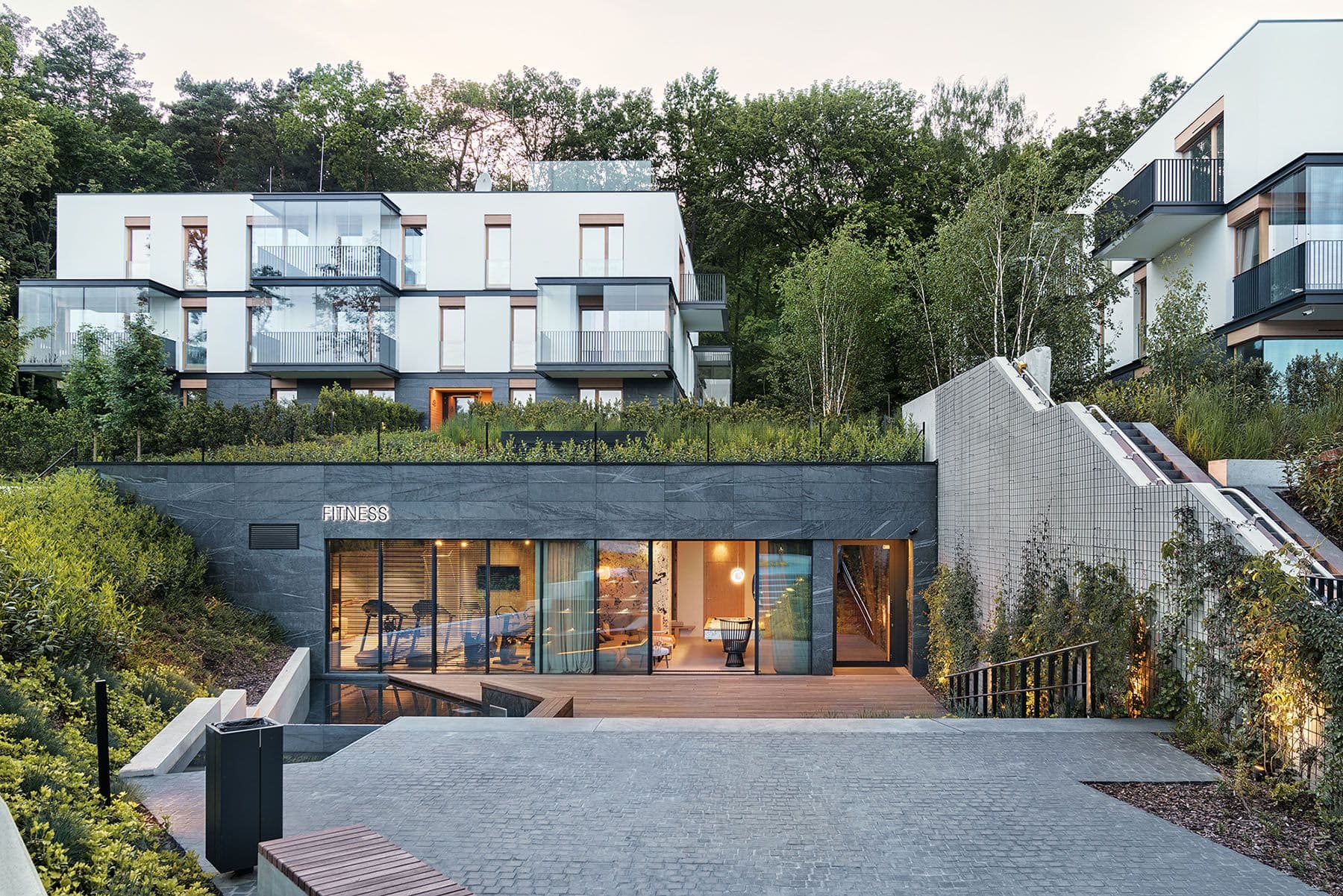
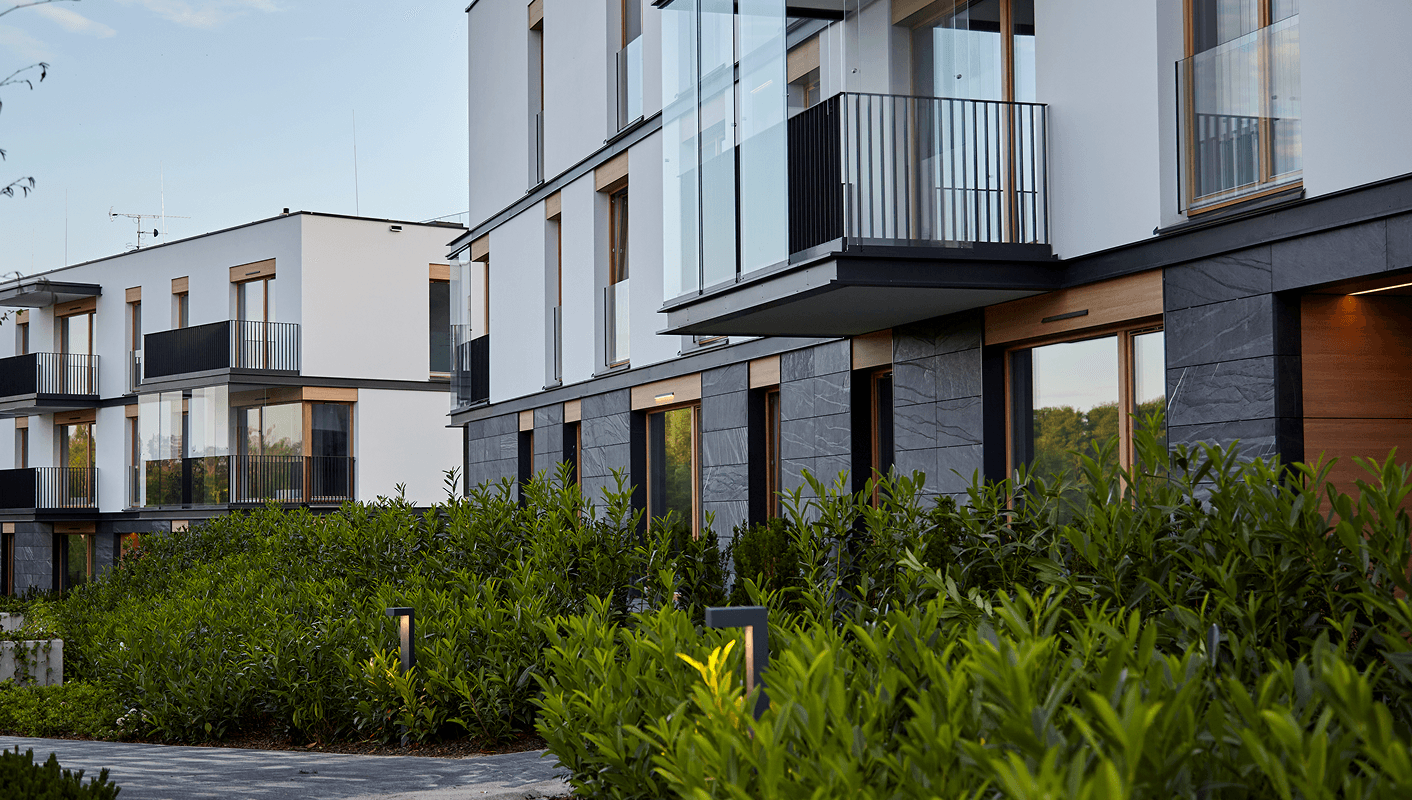
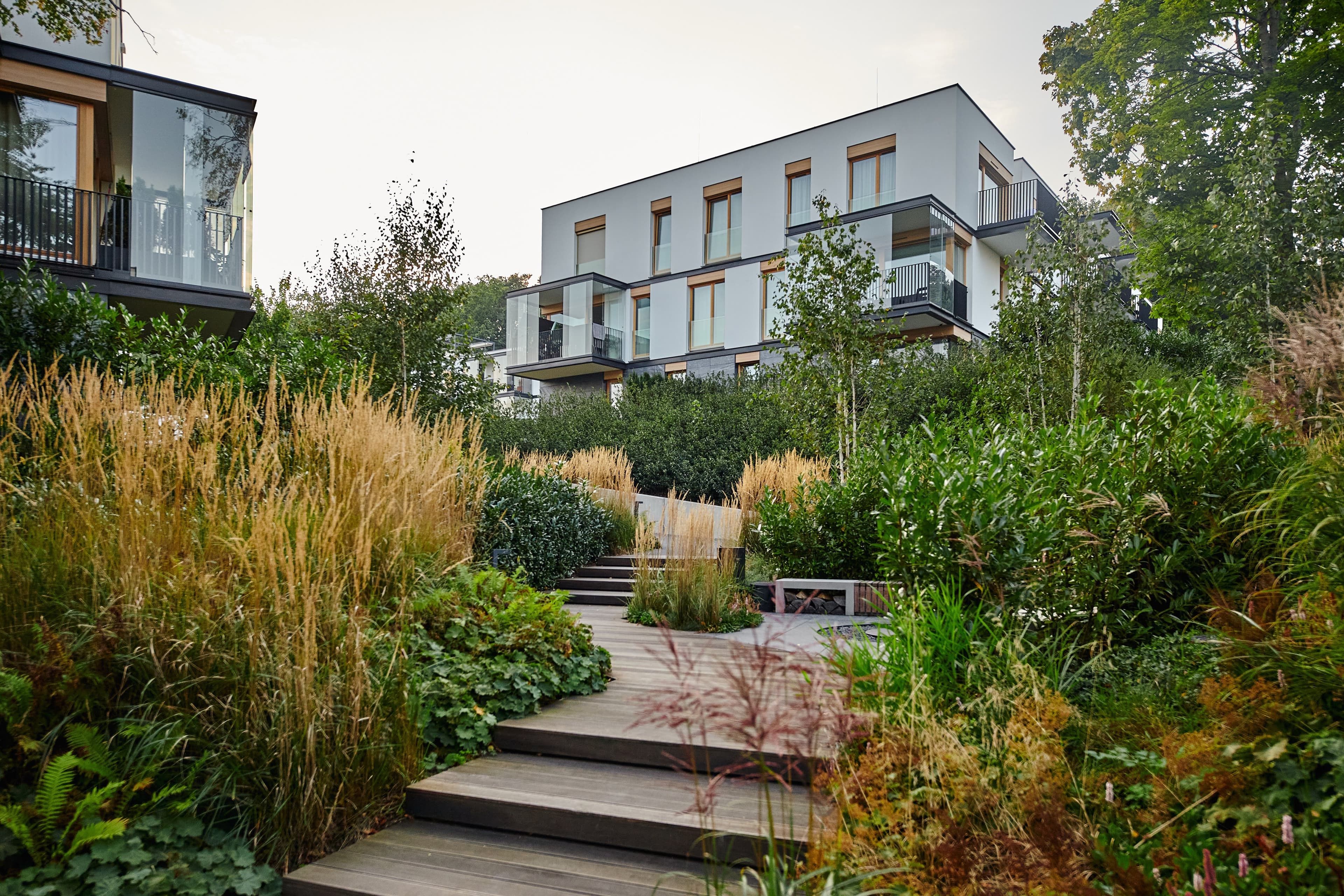
Got a project in mind? Let us know how we can help you.
