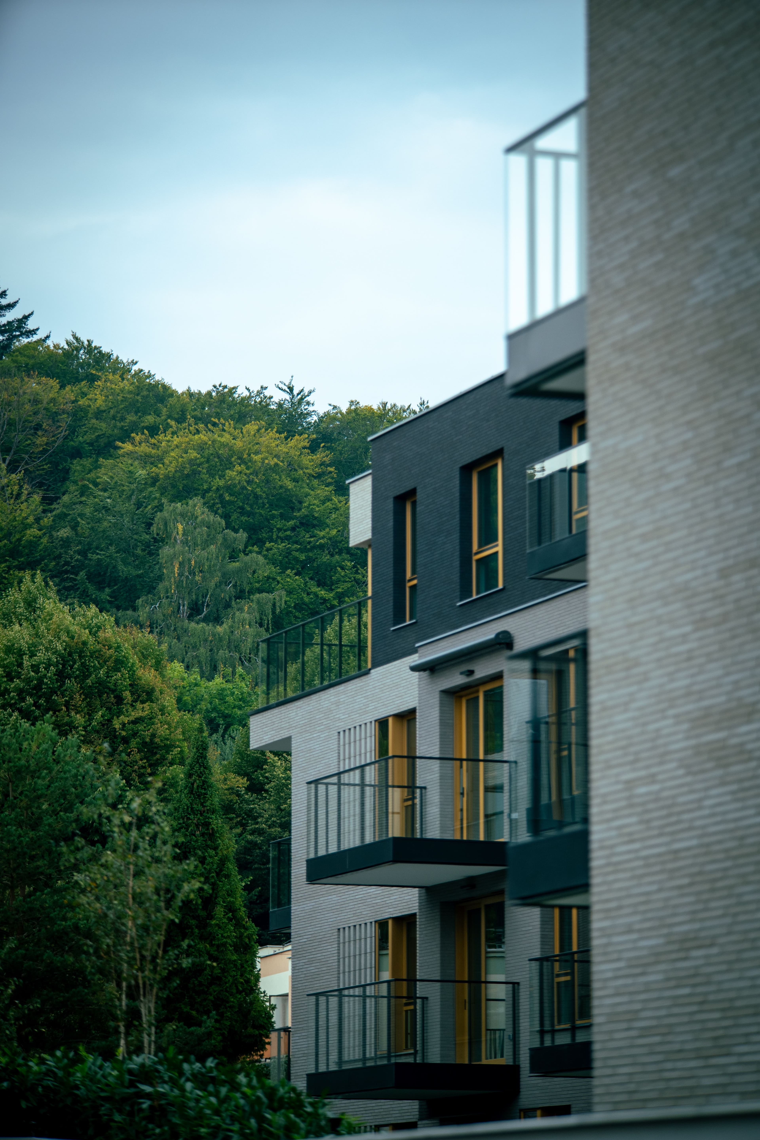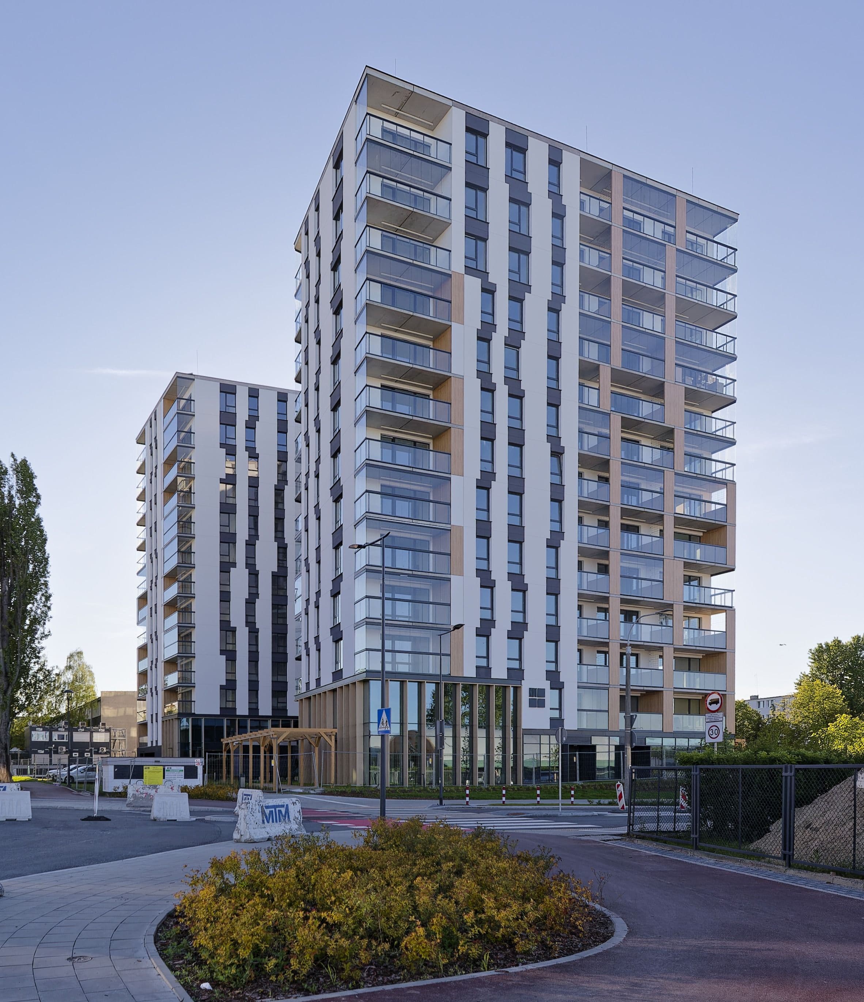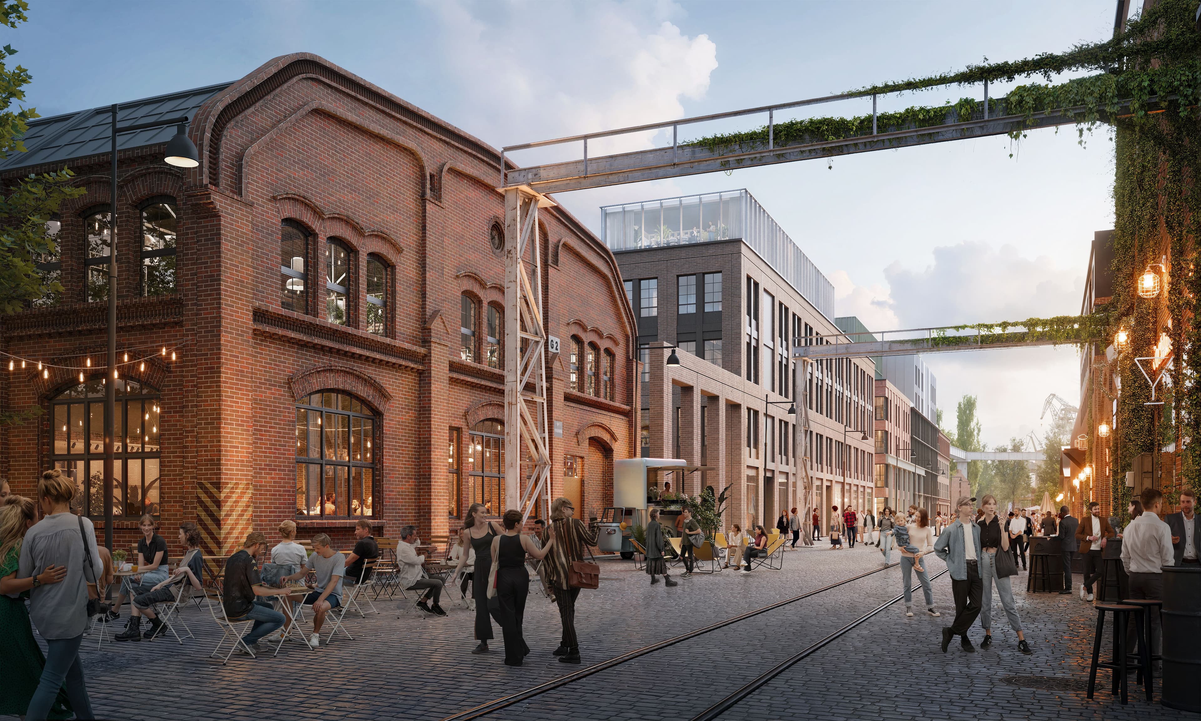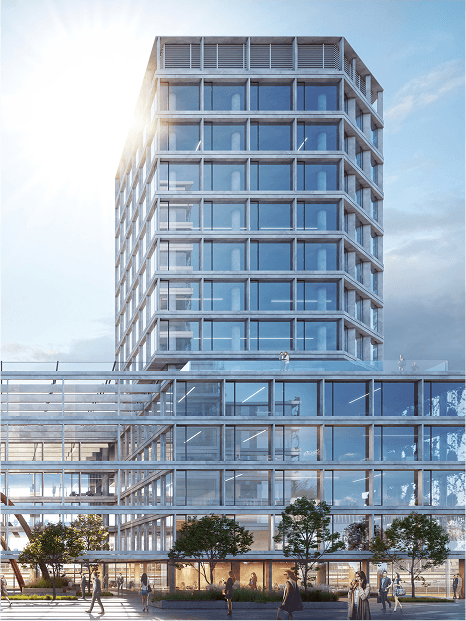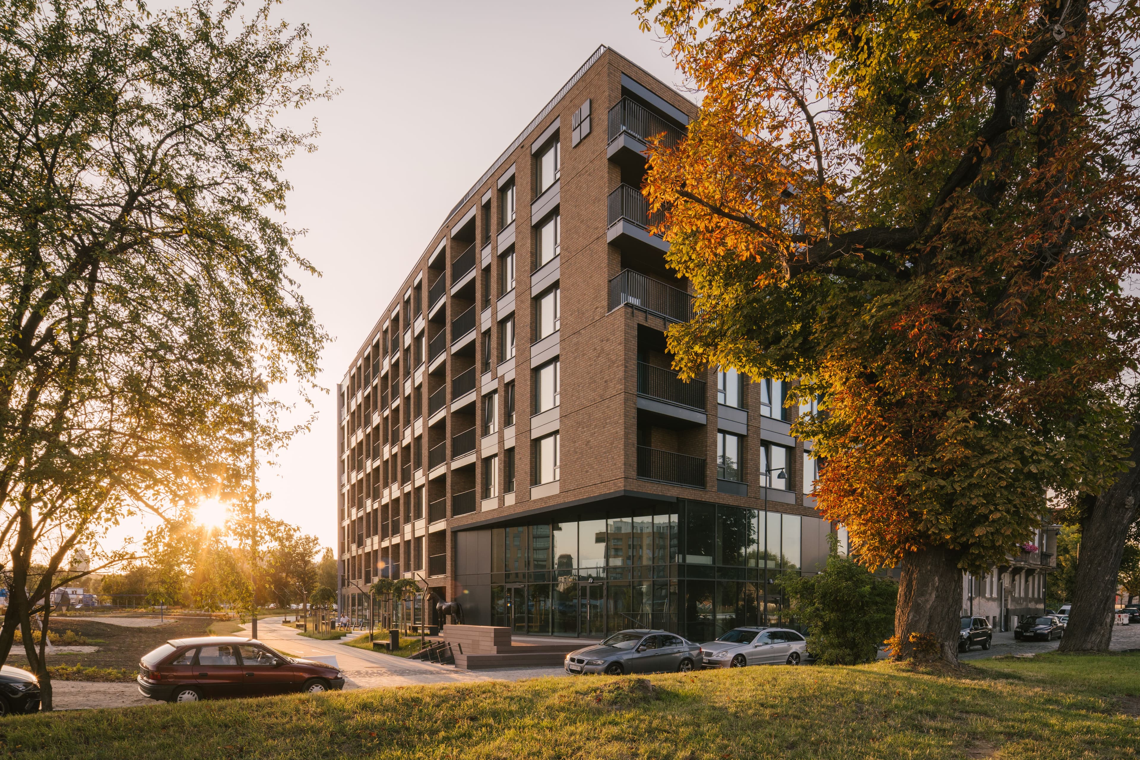
Chlebova
A Modern Urban Anchor with a Historical Soul
Project info
City
Gdańsk
Client
NDI Development
Category
Mixed-use
Year
2021
Status
Completed
Photo
Nate Cook
Project info
City
Gdańsk
Client
NDI Development
Category
Mixed-use
Year
2021
Status
Completed
Photo
Nate Cook
Intro
Chlebova Apartments is conceived as a modern urban anchor that revitalizes Gdańsk’s riverside with architecture rooted in history yet shaped for the future — a landmark that connects the city’s industrial past with contemporary life, creating a vibrant focal point within the evolving Young City district.
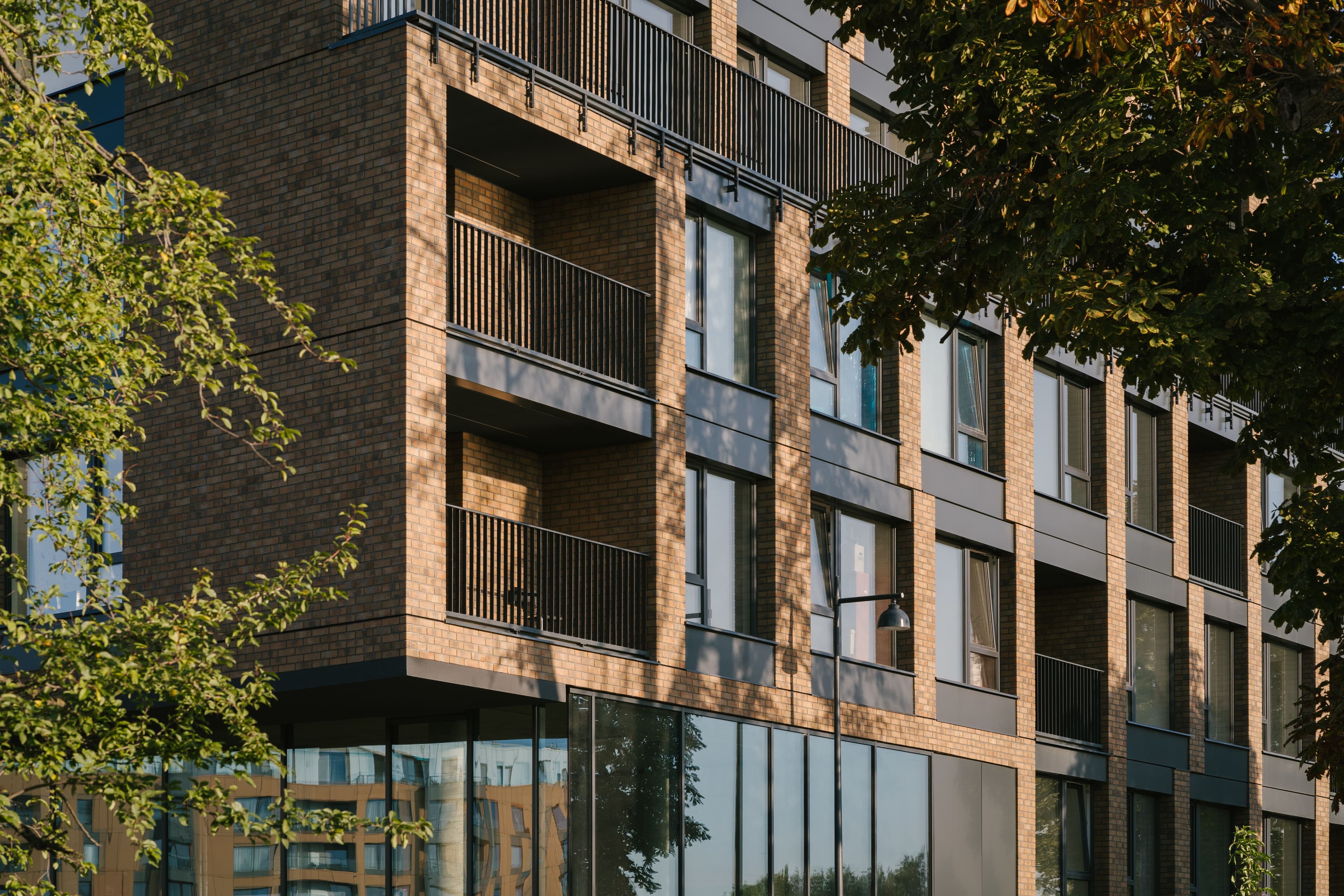
Chlebova Apartments: A Modern Urban Anchor with a Historical Soul
Chlebova Apartments in Gdańsk is an exemplary project that seamlessly blends contemporary architecture with the historical fabric of the city. The development stands on the site of the former Germania Brotfabrik, a bread factory, and is the result of Roark Studio’s winning entry in an architectural competition. The main goal was to create a unique, vibrant urban space that would revitalize this part of Gdańsk while paying tribute to its industrial heritage. Positioned along the banks of the Motława River, the building was envisioned as an urban anchor—an inviting landmark that integrates seamlessly into the city’s pedestrian routes and encourages public interaction.
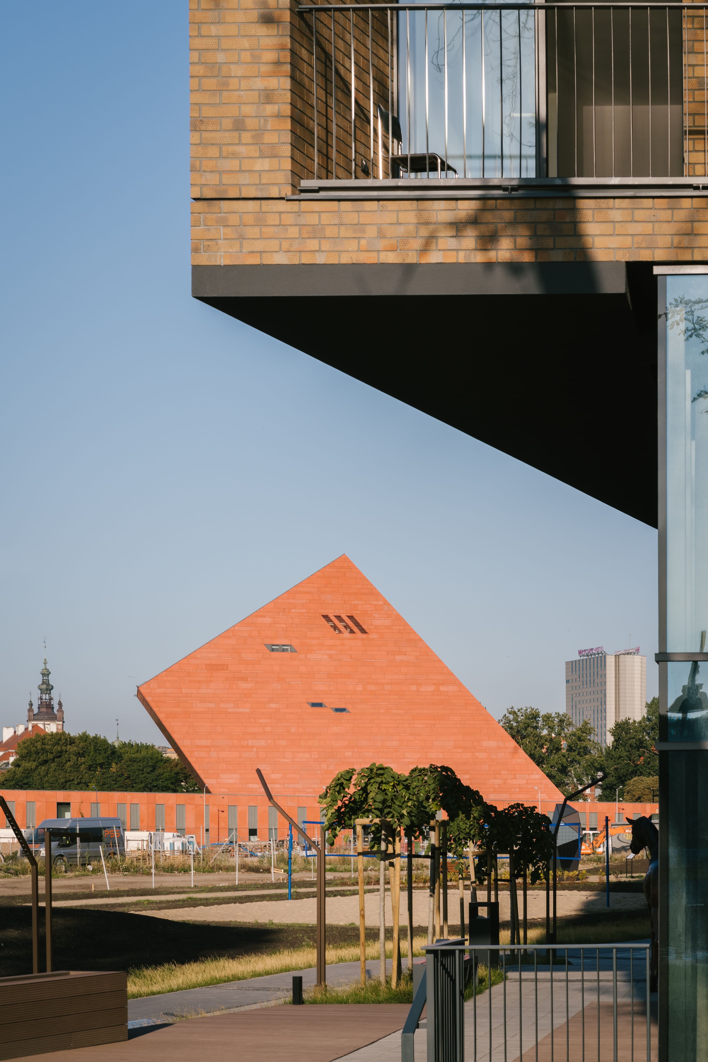
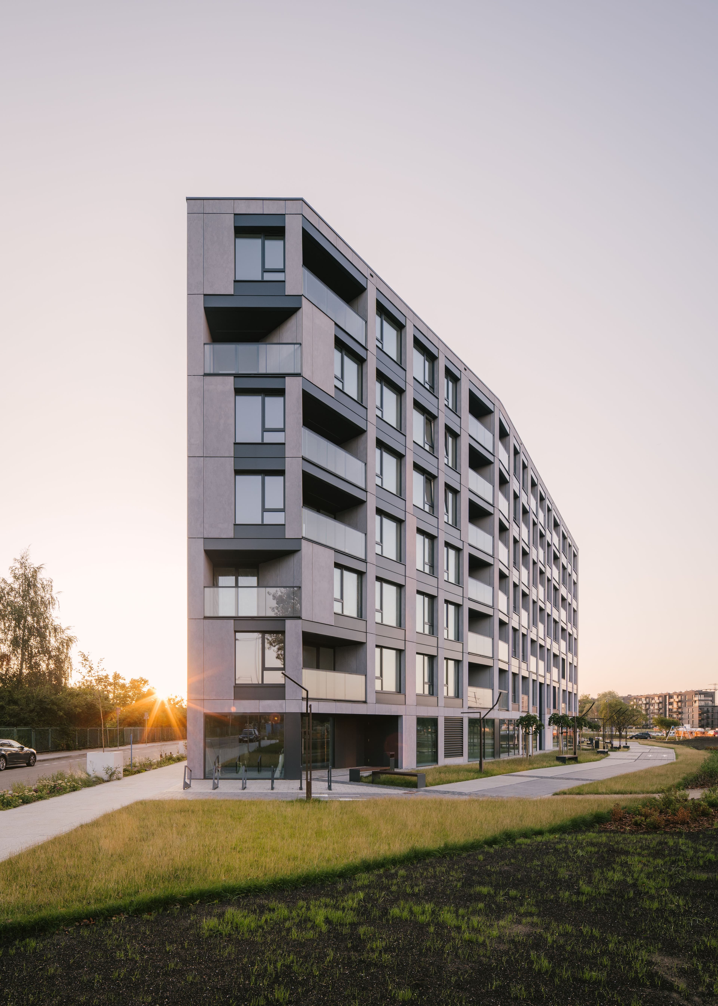
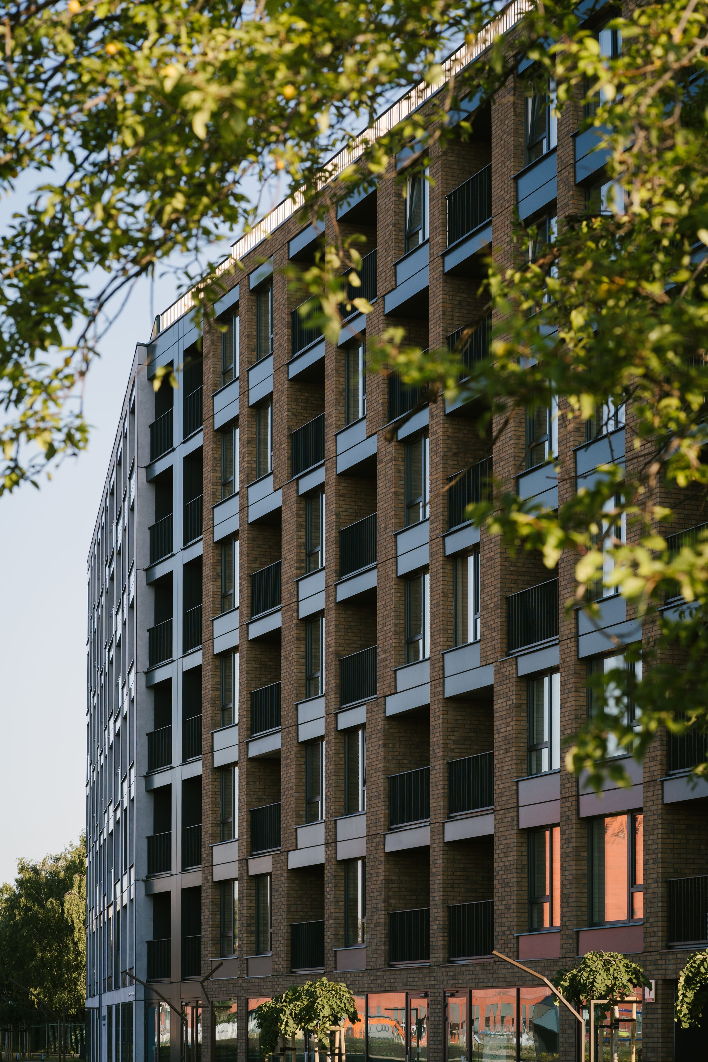
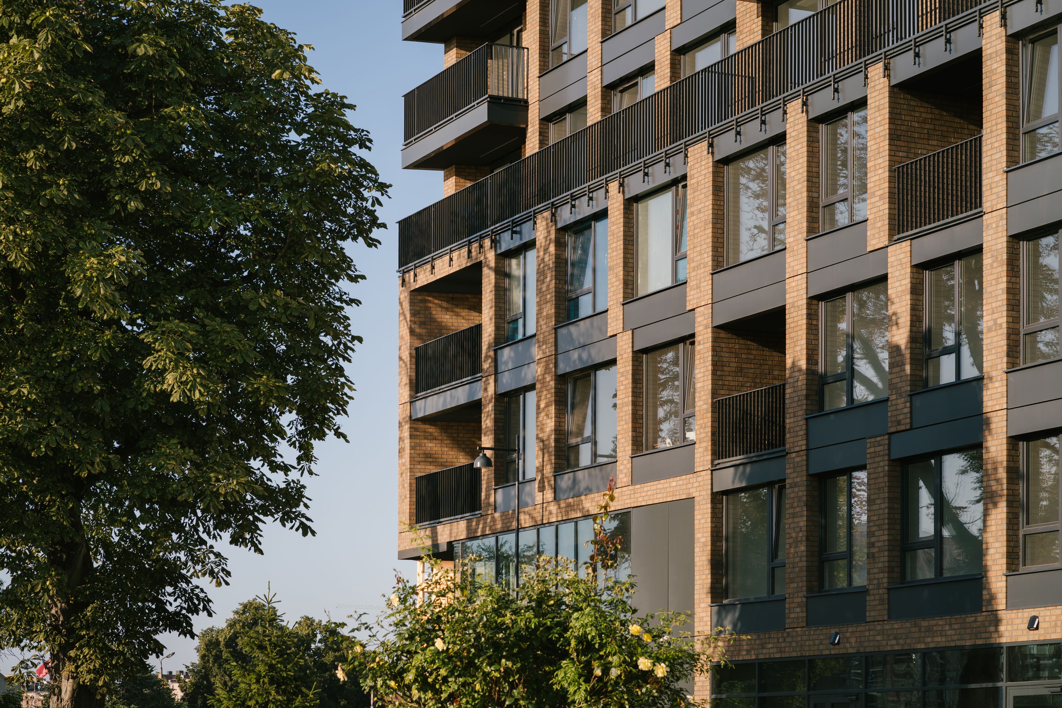
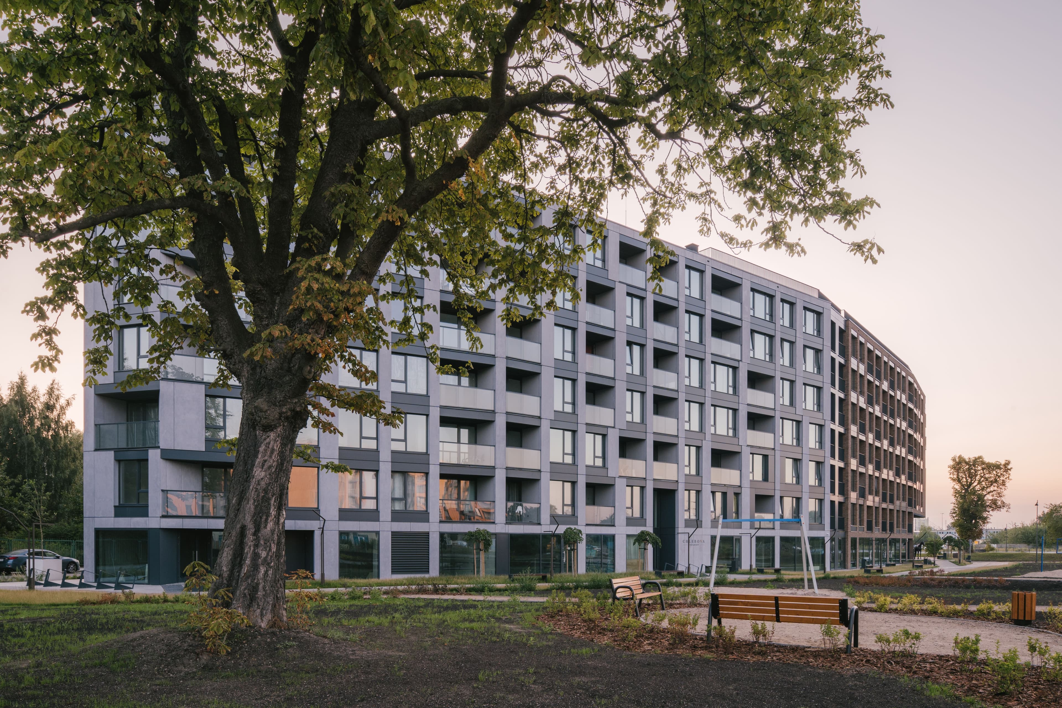
A Revitalized Historical Landmark
The investor, NDI Development, aimed to construct a residential building suitable for both tourists and permanent residents seeking proximity to Gdańsk’s city center. A key element of the project is its ground floor, which hosts commercial spaces, including a two-story restaurant overlooking the river, further activating the public realm.
Roark Studio’s design was chosen not only for its innovative architectural solutions but also for its ability to harmonize with the area's history and fulfill the investor’s functional objectives. The project goes beyond architecture; it includes a thoughtfully designed public square along the building’s southern facade. This space is dedicated to recreation and sports, providing an engaging environment for all age groups.
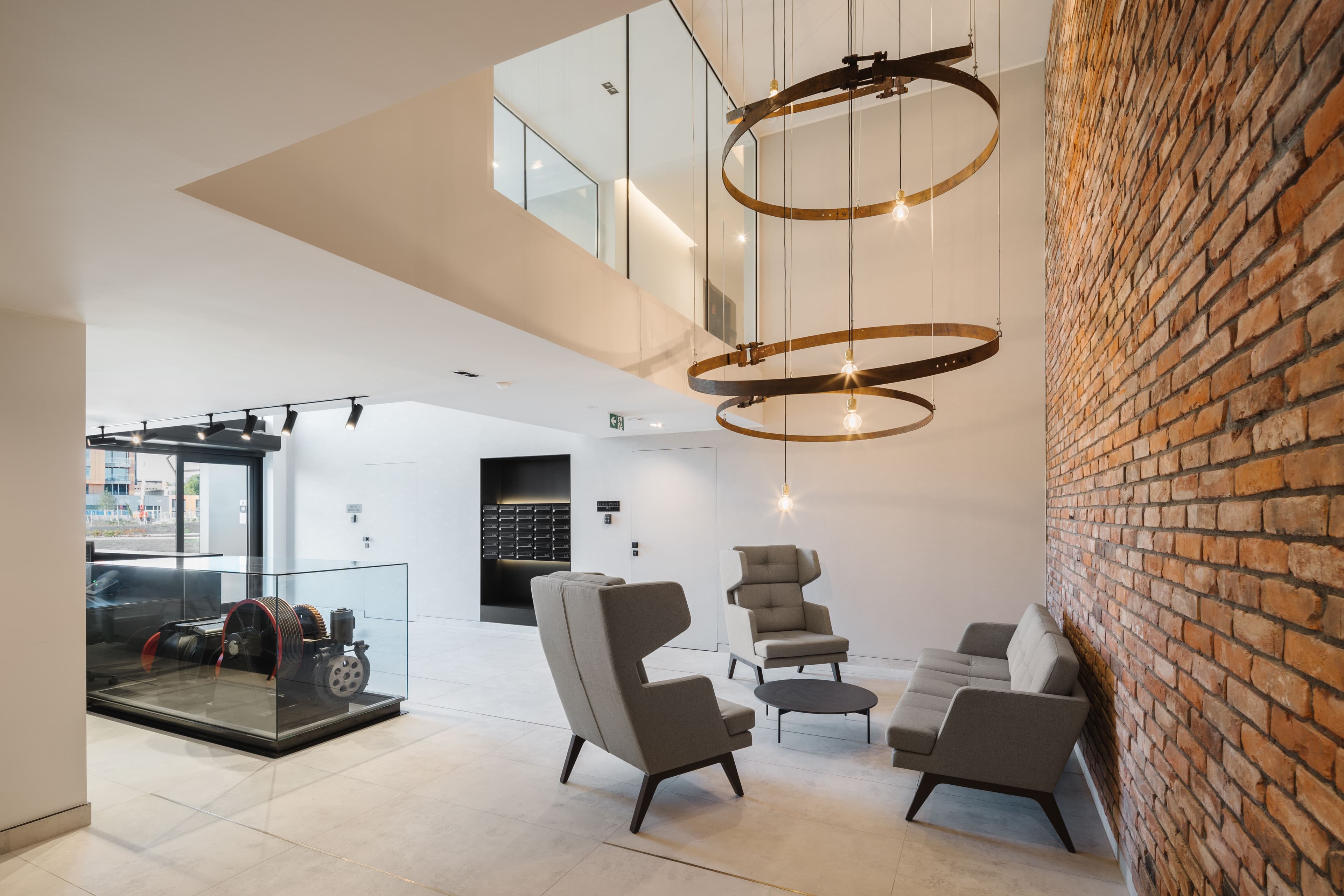
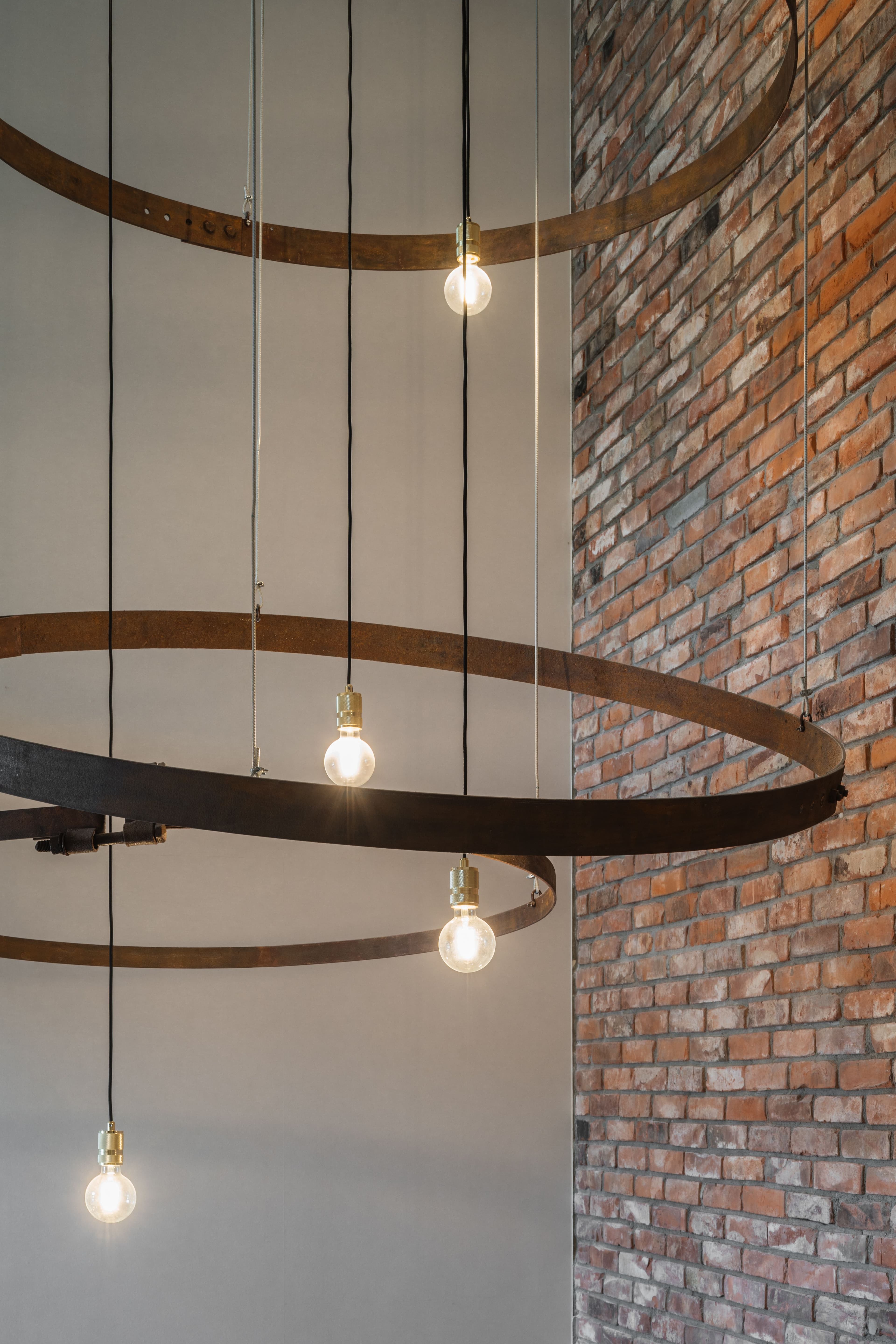
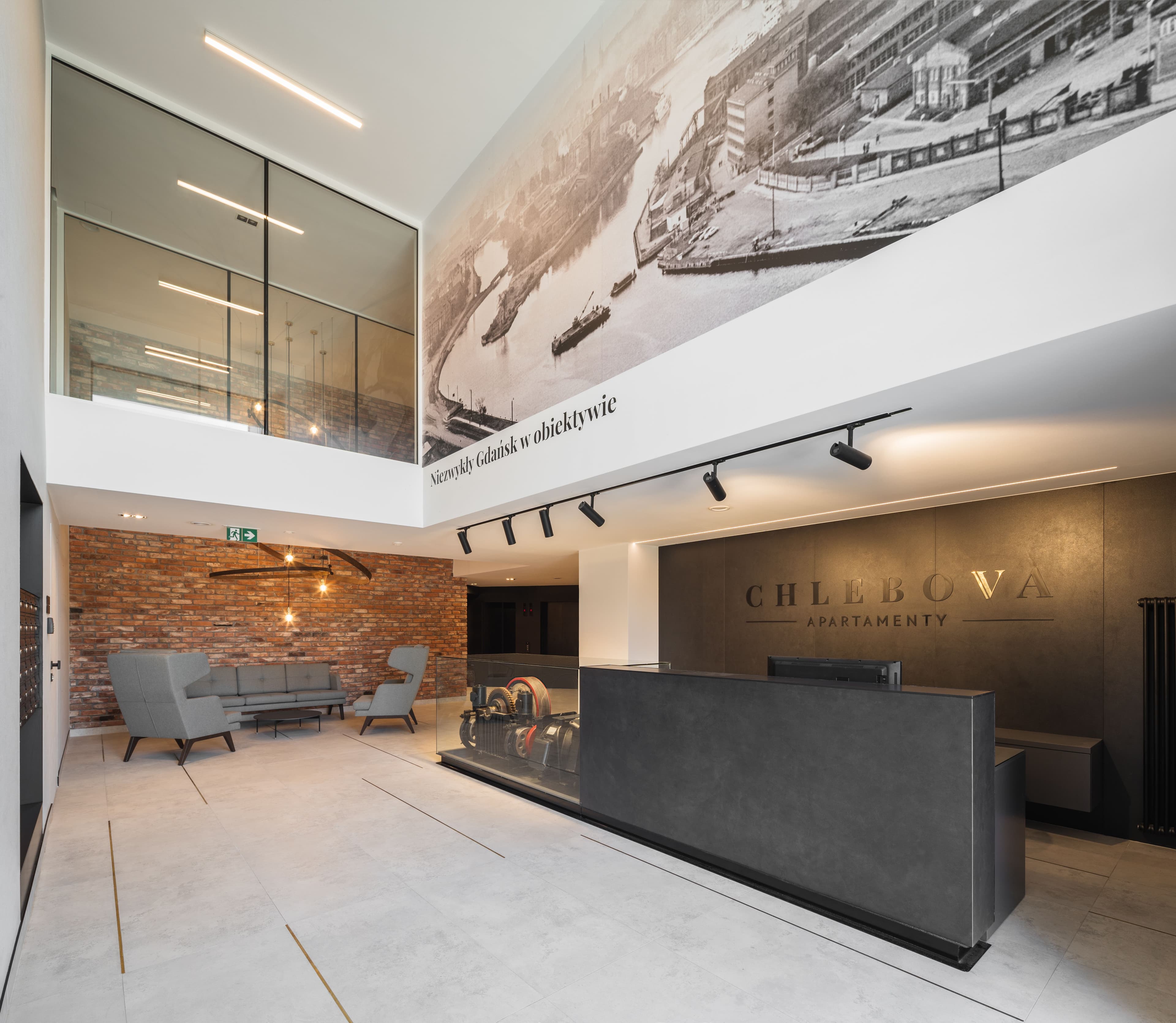
Historical Artifacts Repurposed in Contemporary Design
One of the project’s distinguishing features is the integration of preserved elements from the former bread factory into the new design. The original steel chimney braces have been repurposed as a striking chandelier in the entrance lobby, while bricks marked with factory insignia now enrich the communal interiors. A historic iron ring, once used for tethering horses, has been incorporated into the building’s facade, complete with a sculpted horse—a subtle yet powerful reminder of the site’s industrial past and an artistic addition to the urban landscape.
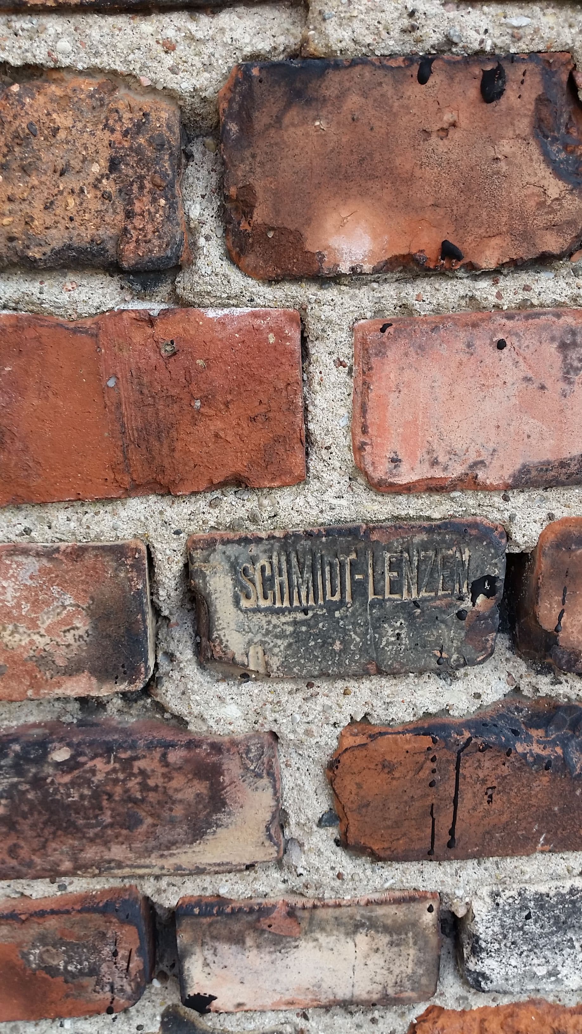
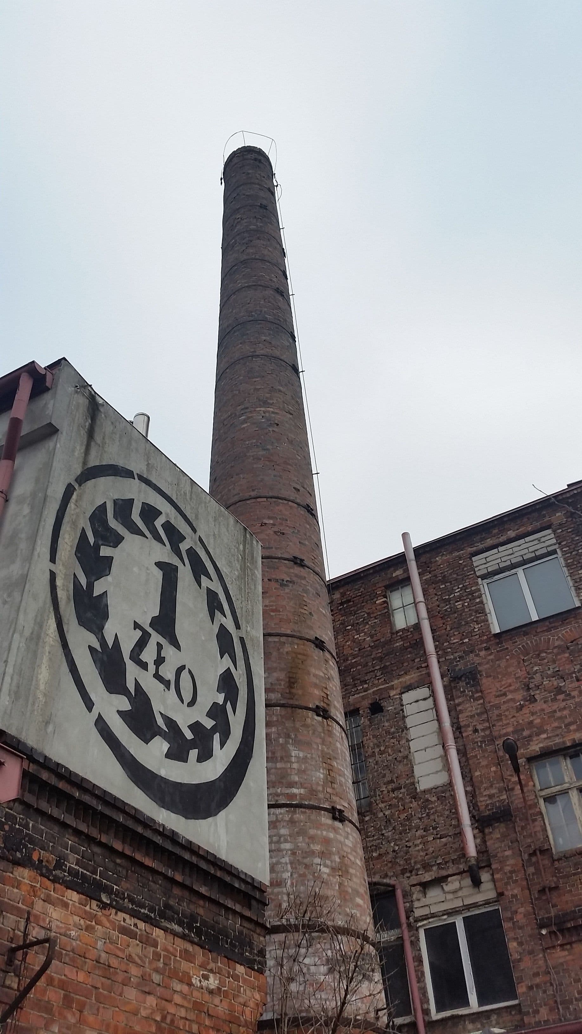
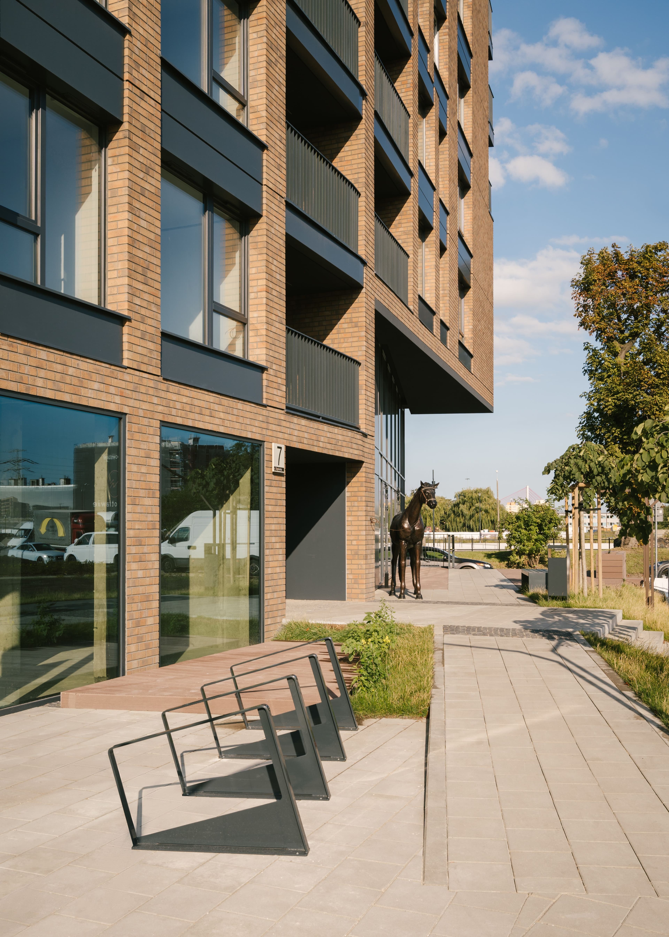
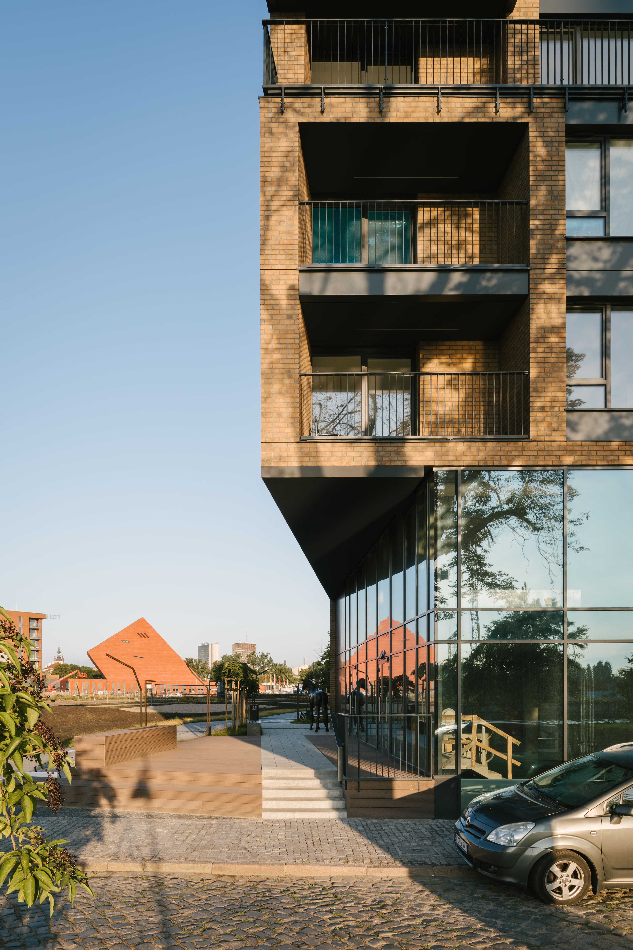
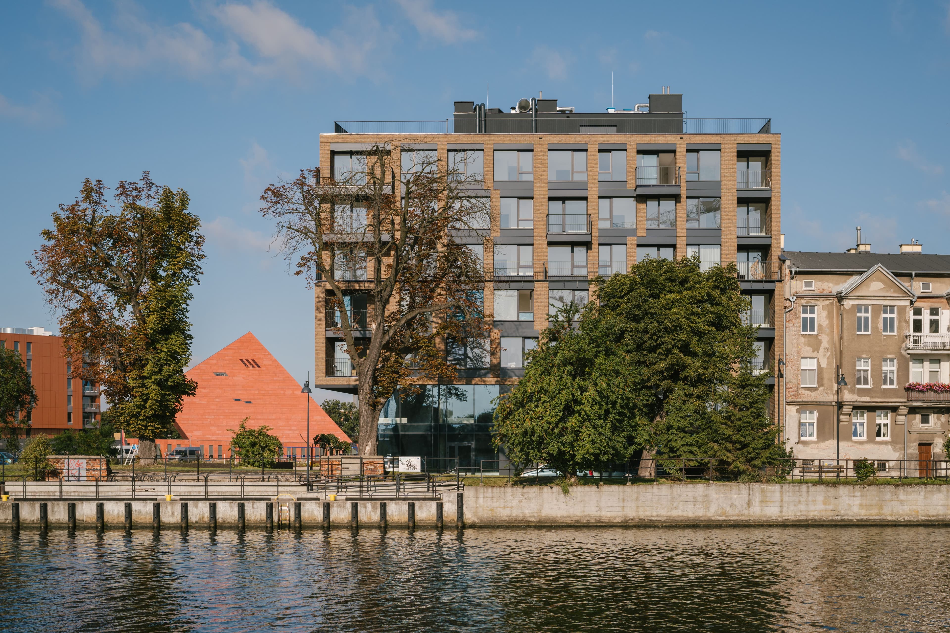
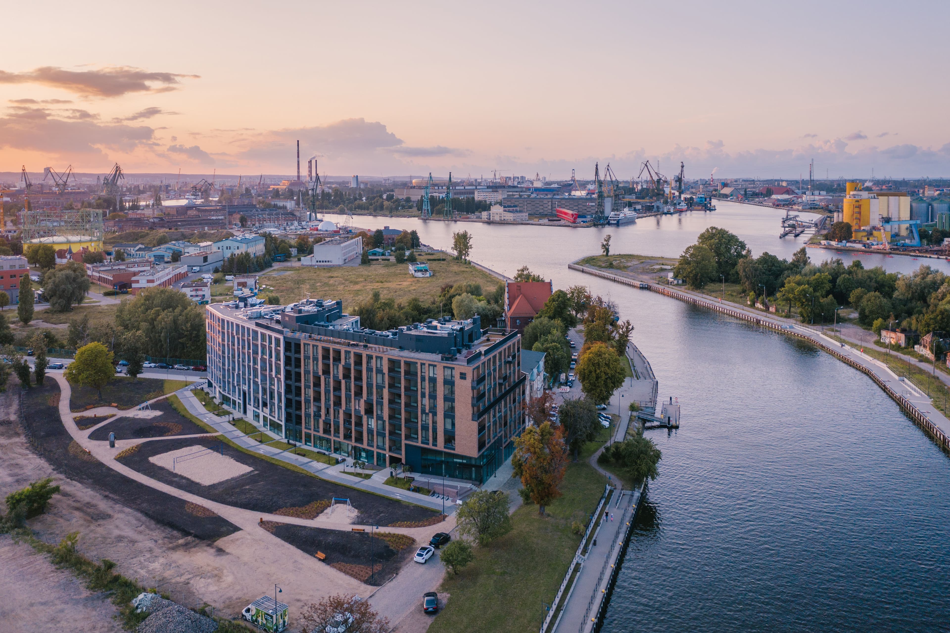
Prime Location in Gdańsk’s Young City District
Chlebova Apartments is strategically located at the boundary of Gdańsk’s emerging Young City district, an area undergoing transformation from an industrial zone into a dynamic urban hub. Positioned along the pedestrian route connecting the Old Town with the historic Gdańsk Shipyard, the development is also in close proximity to the Museum of the Second World War, a key tourist attraction.
The planned public square—currently under development by another investor—is set to become a key stop along the journey from Old Gdańsk to the Young City. Designed as an elegant yet informal space, it will feature an abundance of seating areas and greenery, making it an inviting stop for both residents and visitors.
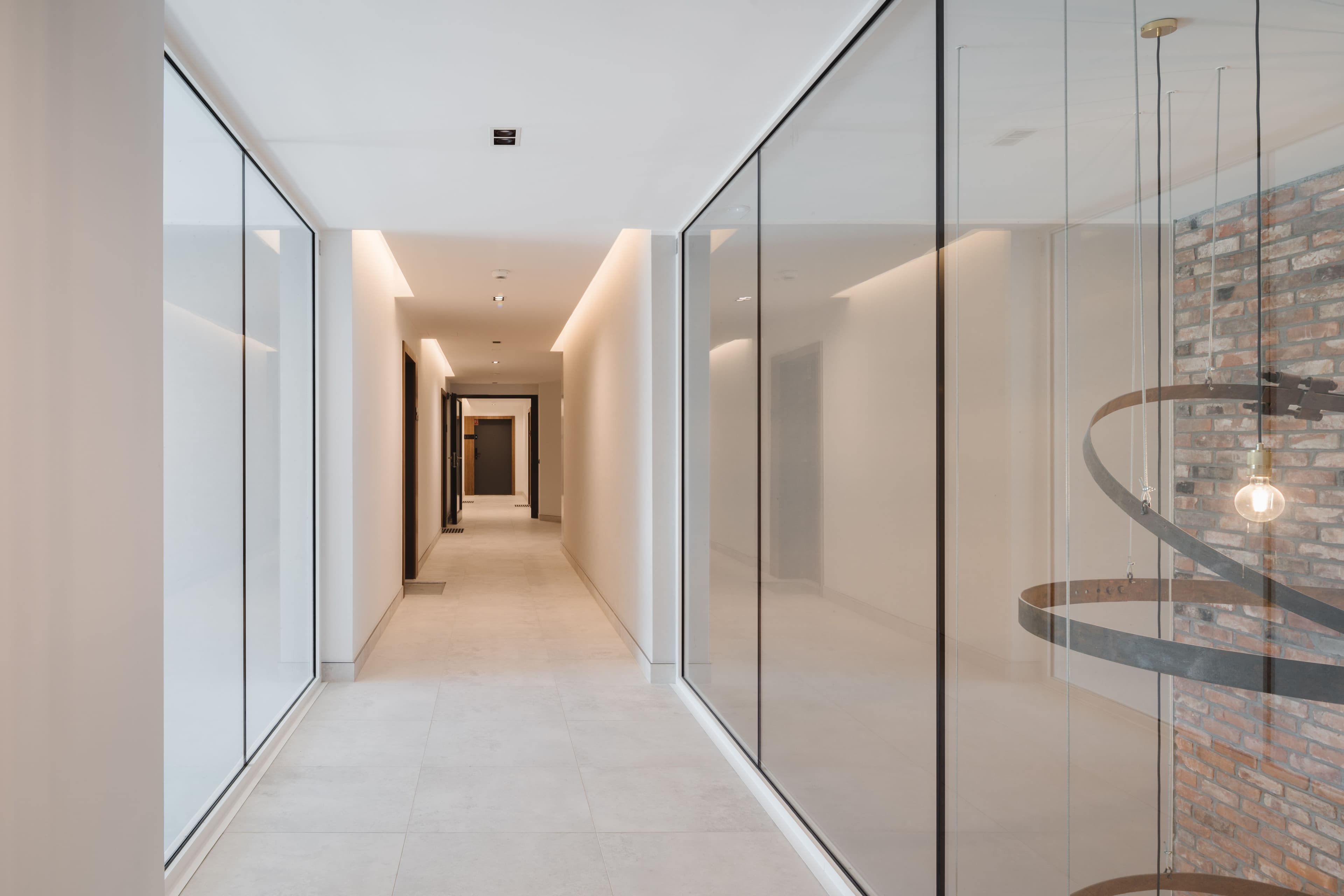
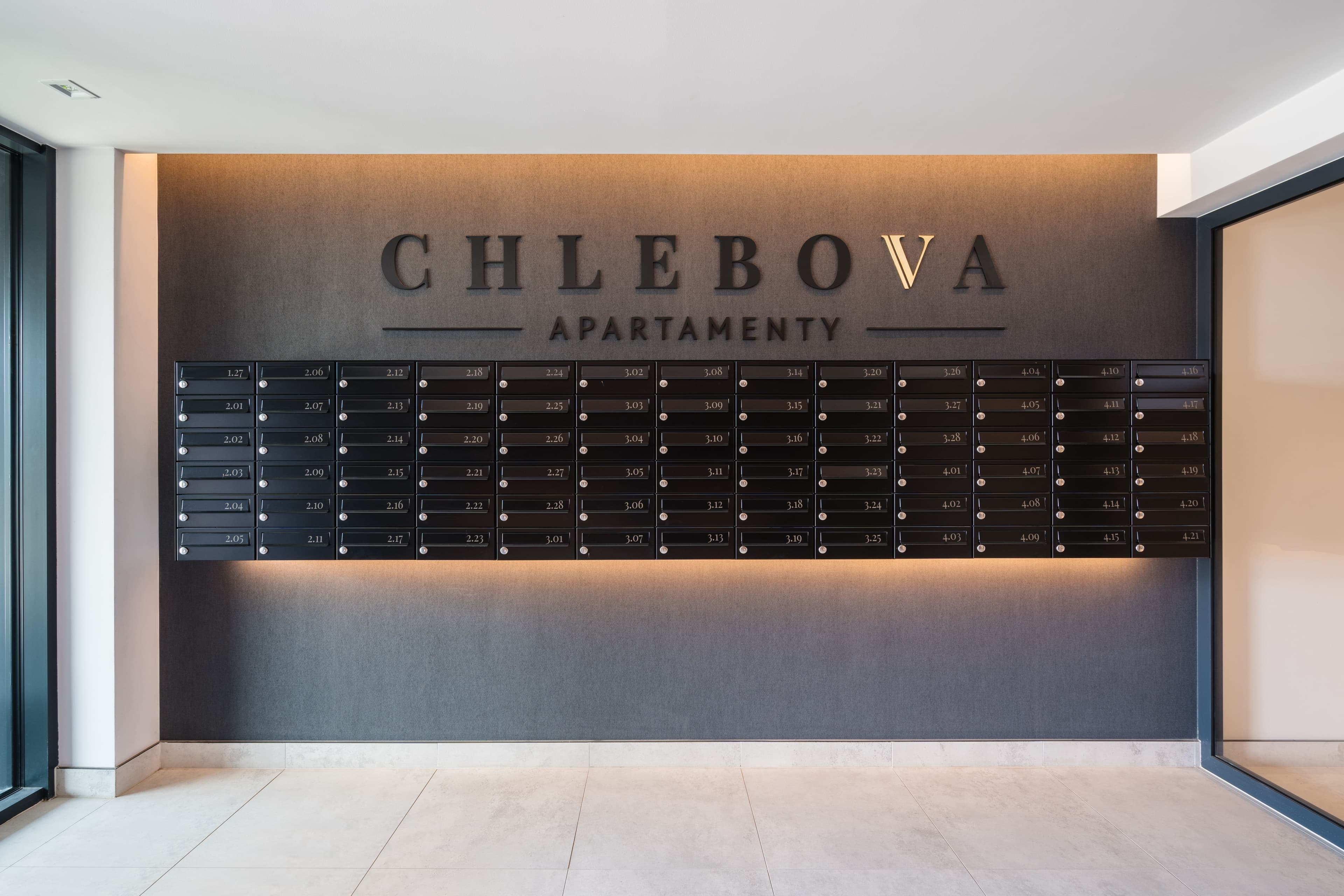
Architectural Approach: Balancing Heritage and Modernity
The building’s architectural composition responds to its immediate surroundings with a flexible design approach. The southeastern corner features a distinctive Gdańsk-style brick facade, complete with loggias and terraces offering views of the river and square. Meanwhile, the sharp western corner creates a clear urban edge, dividing the lively recreational area from a quieter street leading towards the water.
A central courtyard, shared by both Chlebova Apartments’ residents and neighbors from an adjacent historic tenement, was designed as a tranquil retreat, contrasting with the more vibrant public square on the opposite side of the development. Further enhancing the communal experience, a rooftop terrace with panoramic views of the Old Town and the Museum of the Second World War is available to all residents.
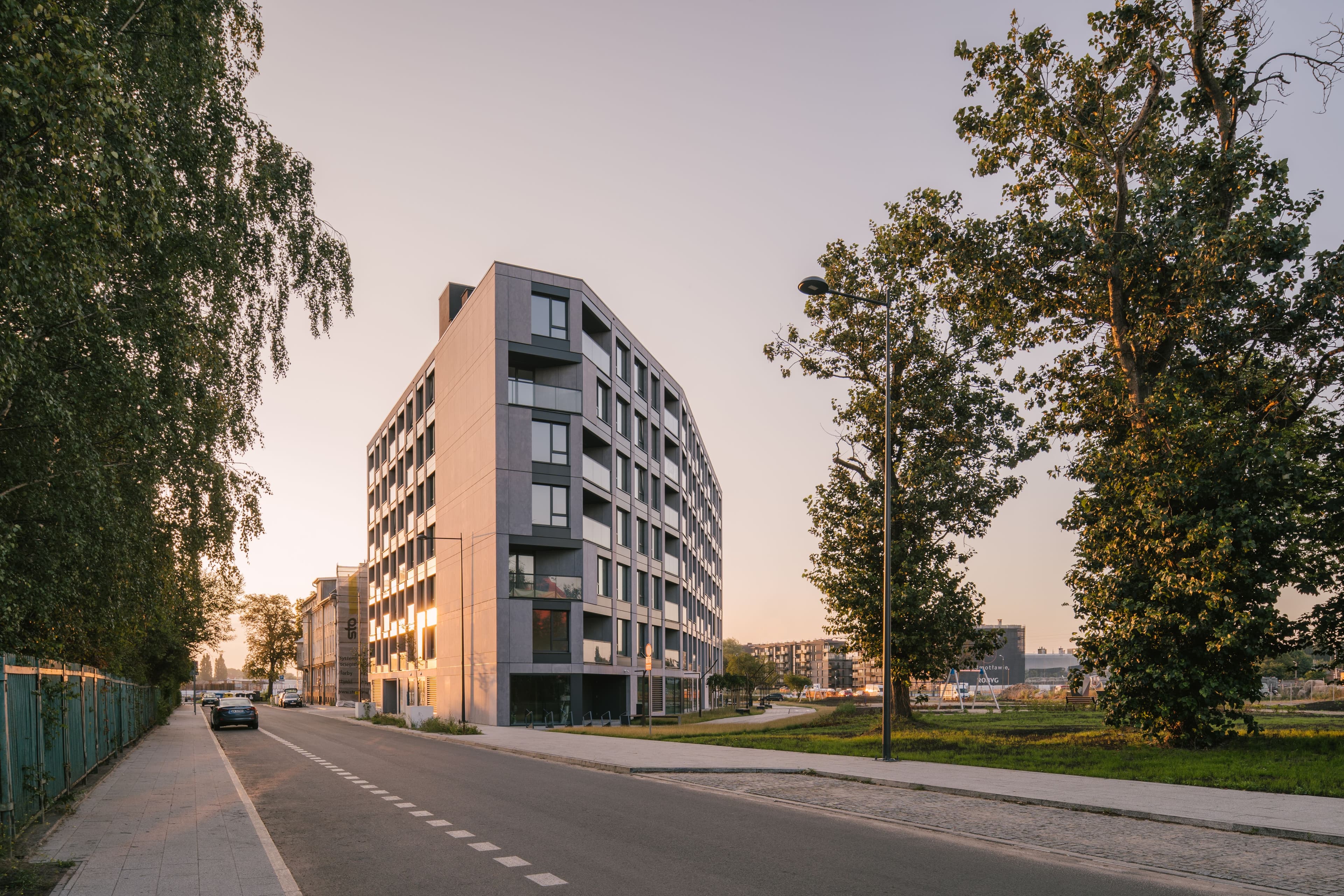

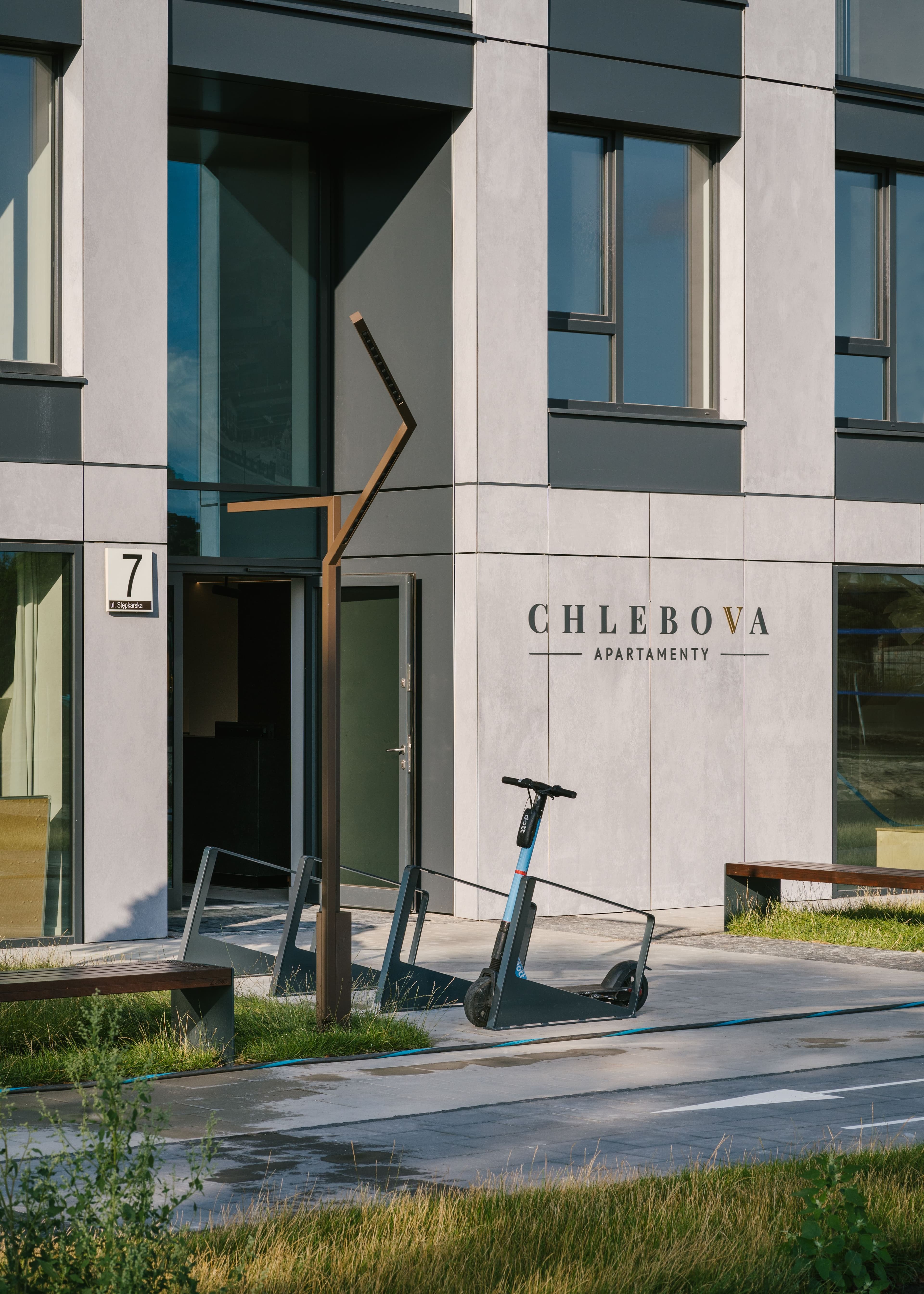
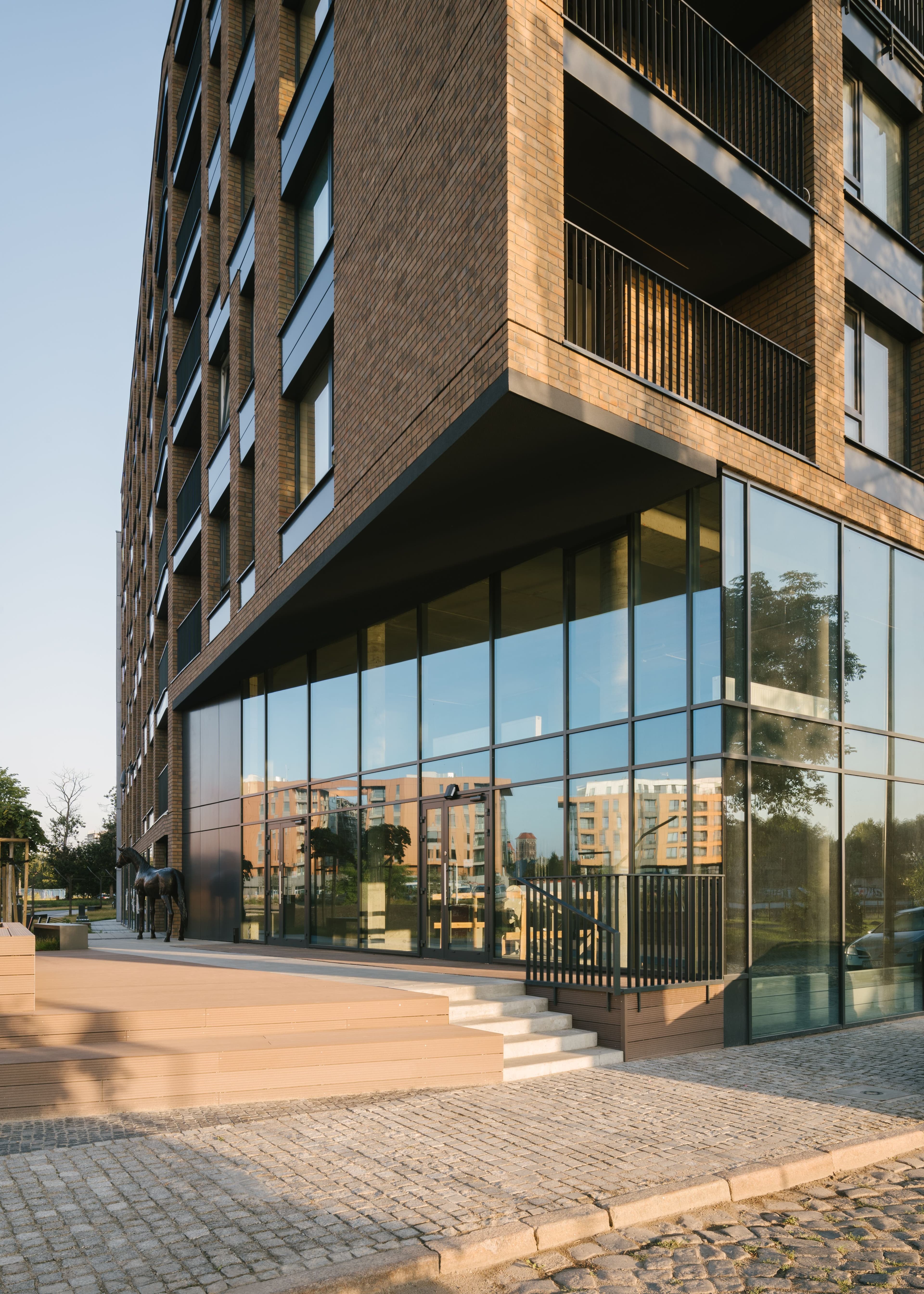
Thoughtful Design for Modern Living
Chlebova Apartments accommodates a mix of private residences and rental units, complemented by a range of amenities such as a fitness center, a business lounge, and a children’s play area. The southern and eastern facades are lined with retail units, reinforcing the building’s connection to the street and surrounding public spaces. The main entrance, complete with a spacious reception hall, adds to the building’s welcoming character.
To address the diverse urban contexts it interacts with, the building is visually divided into two segments, each featuring distinct materials. Despite its considerable scale, this design strategy ensures that the structure remains approachable and harmonious with its surroundings. Large glazed surfaces, loggias, balconies, and distinctive facade details define both the river-facing and city-facing elevations, with subtle material variations distinguishing the two.
Materials Inspired by Industrial Heritage
The building’s exterior showcases a carefully selected material palette, including mineral clinker tiles, fiber-cement panels, and titanium-zinc cladding. Glass and steel balustrades add a refined touch, while the interior finishes echo the facade’s materiality. The preservation of historical artifacts from the original factory—including the steel chimney braces, historic bricks, and an old elevator motor, which has been restored and integrated into the reception desk—further strengthens the dialogue between past and present.
Chlebova Apartments is a testament to Roark Studio’s commitment to designing spaces that respect history while embracing the future. By seamlessly integrating historical elements with contemporary architecture, the project serves as both a living space and a landmark that enriches the evolving fabric of Gdańsk’s Young City district.
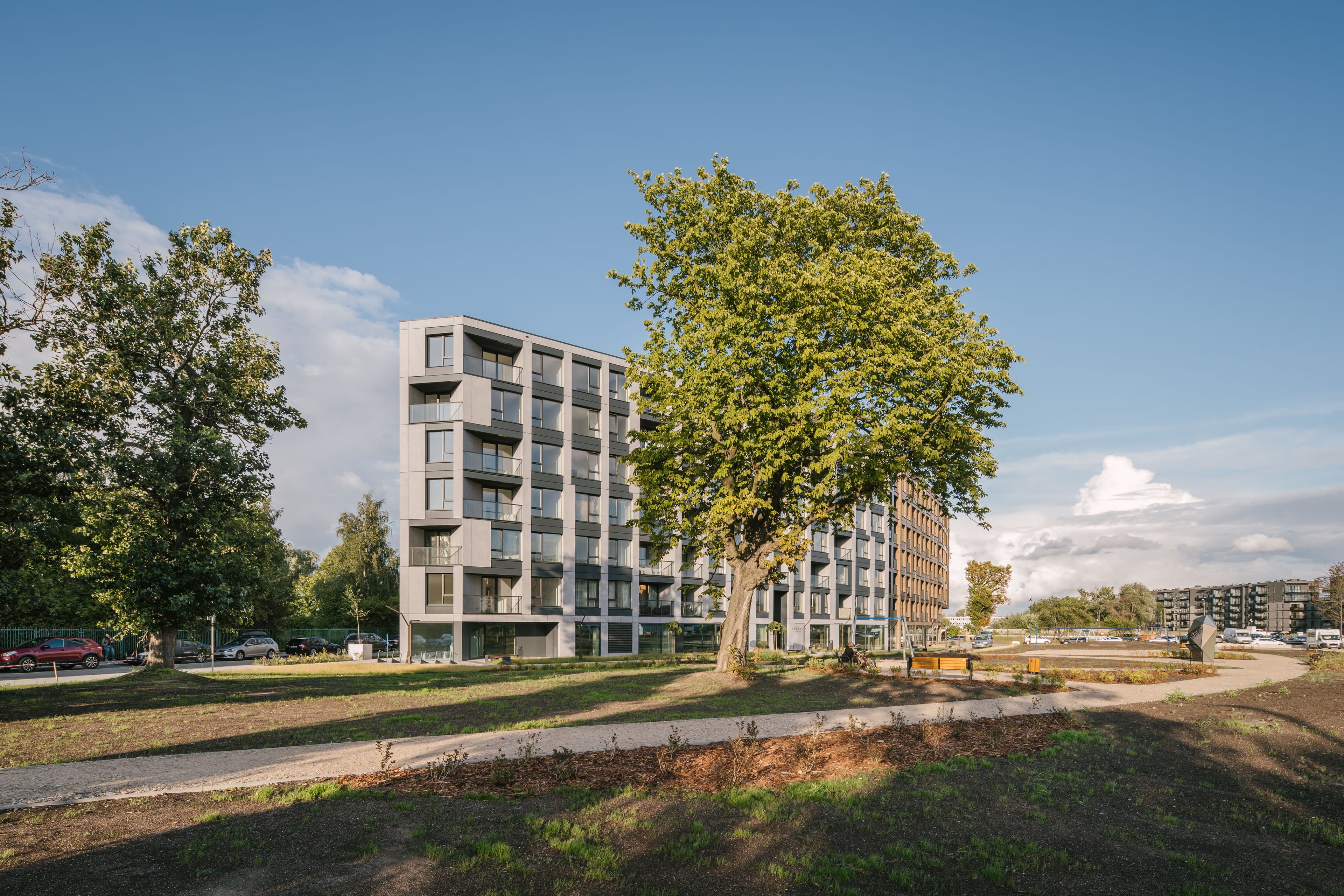
Got a project in mind? Let us know how we can help you.
