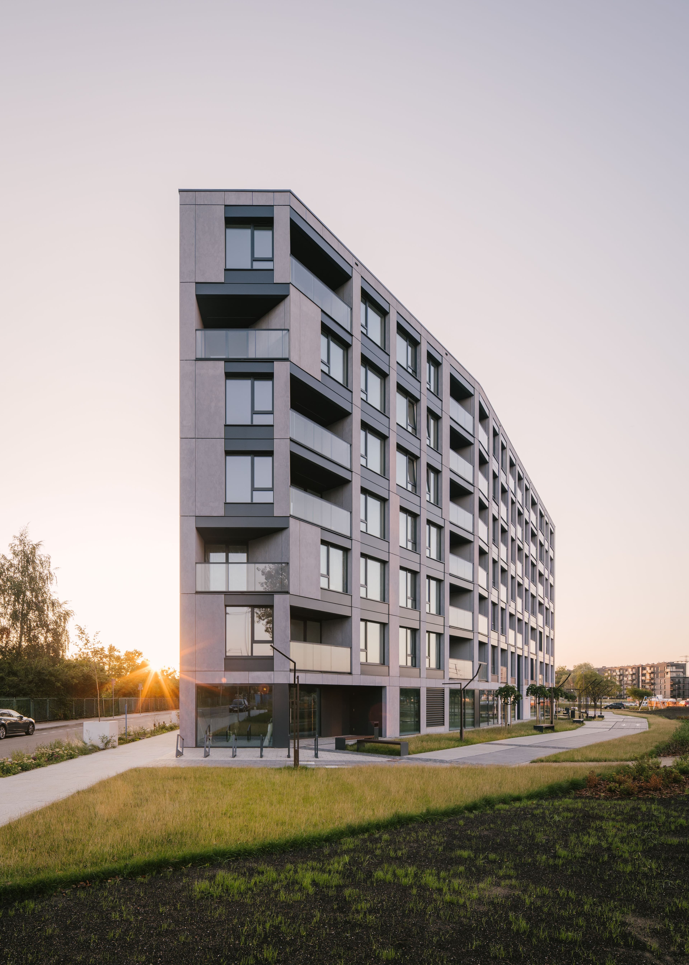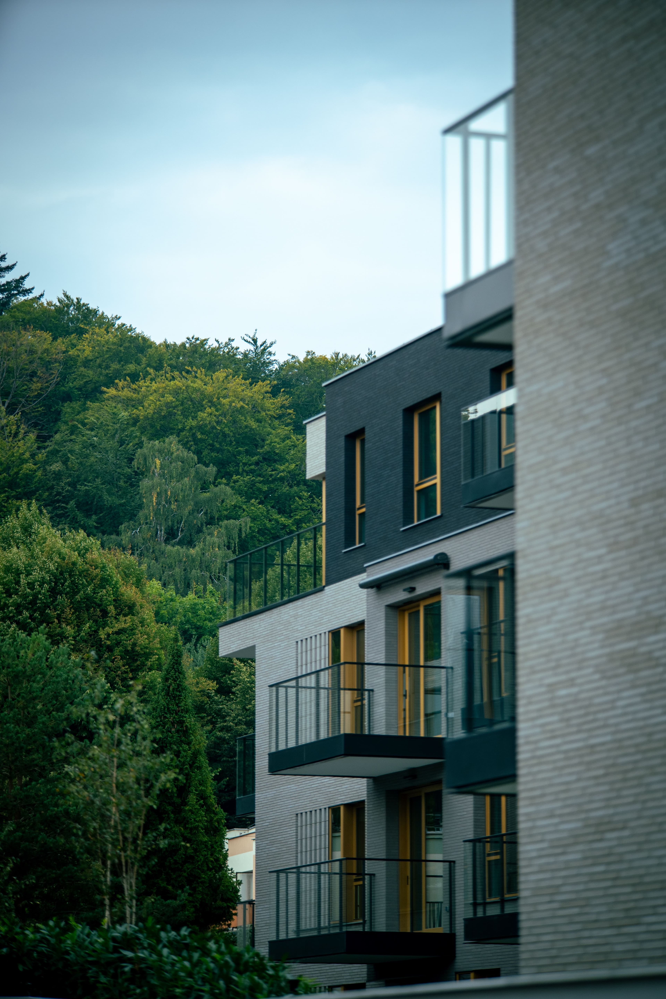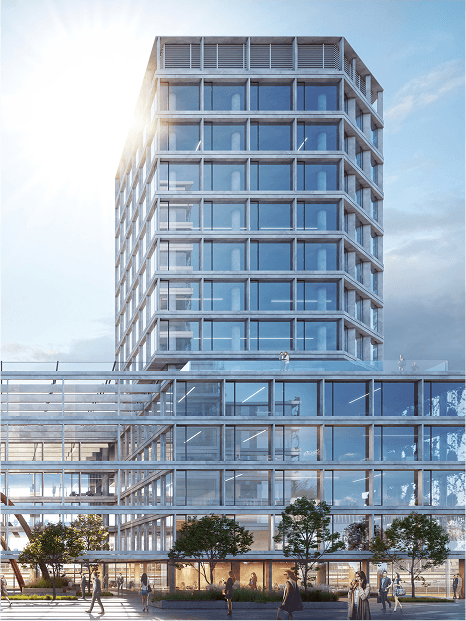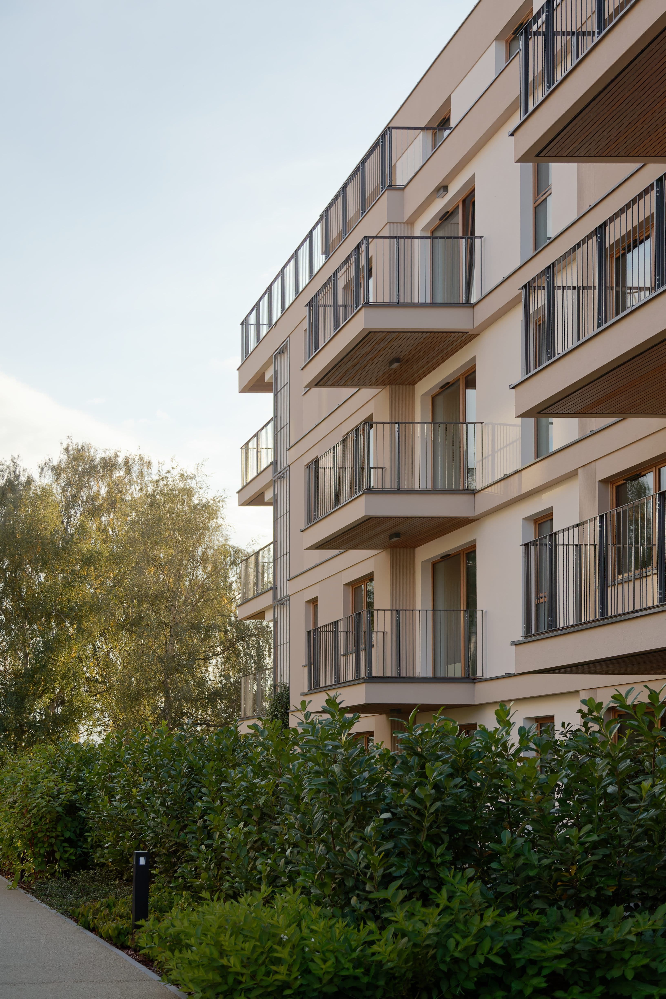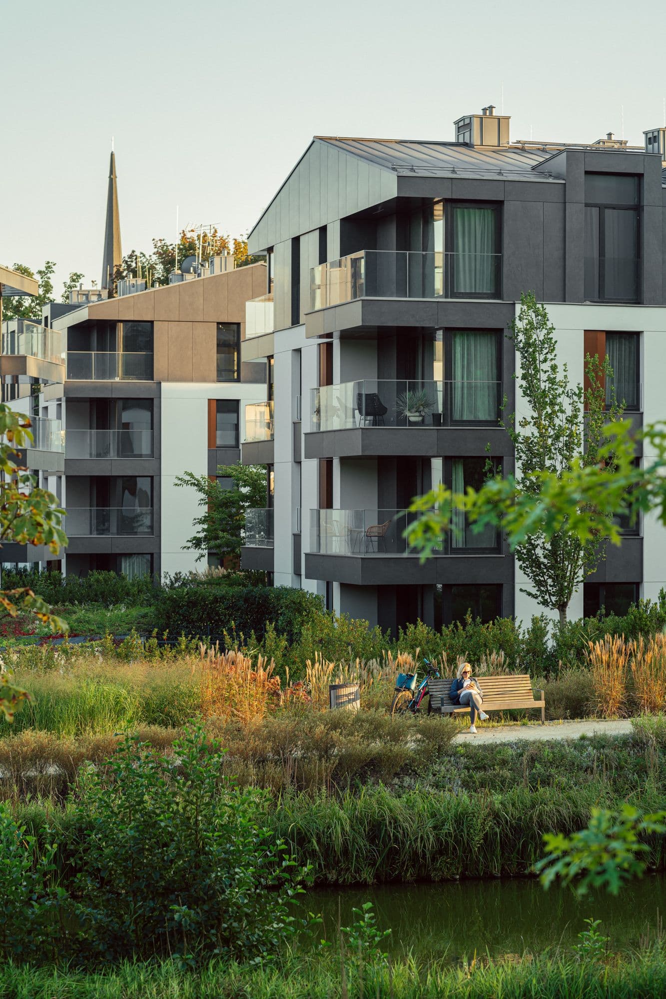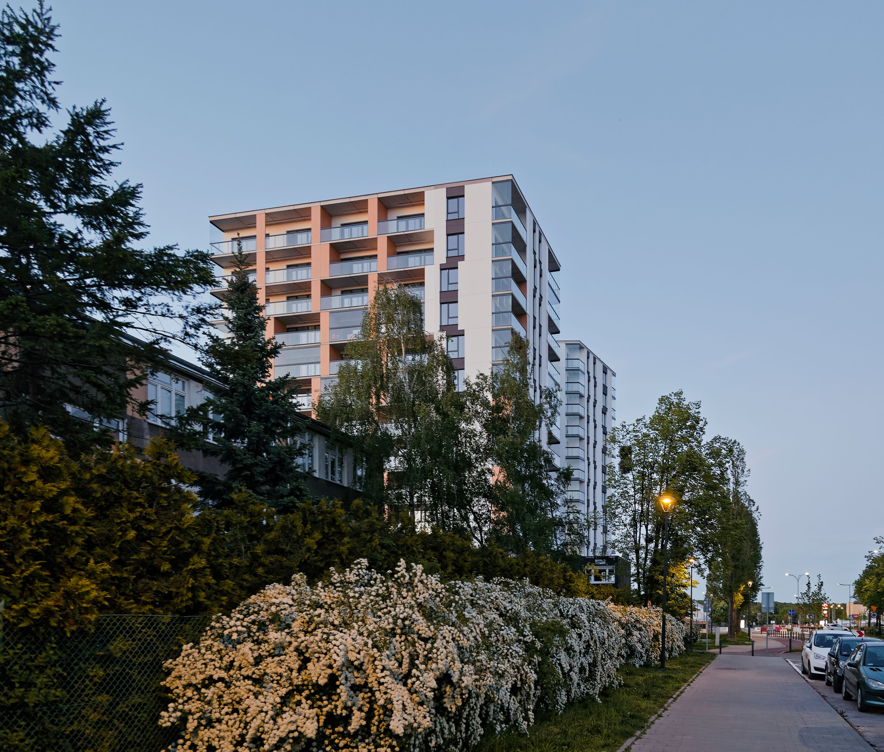
Jagiellońska 13
Architecture for Well-Being and Urban Integration
Project info
City
Gdańsk
Client
NDI Development
Category
Mixed-use
Year
2024
Status
Completed
Photo
Robert Juchnevic
Project info
City
Gdańsk
Client
NDI Development
Category
Mixed-use
Year
2024
Status
Completed
Photo
Robert Juchnevic
Intro
Jagiellońska 13 Residential Building is a contemporary urban development that connects architecture with greenery, offering modern apartments with generous outdoor spaces, natural light, and strong ties to the surrounding park — creating a comfortable and sustainable living environment.
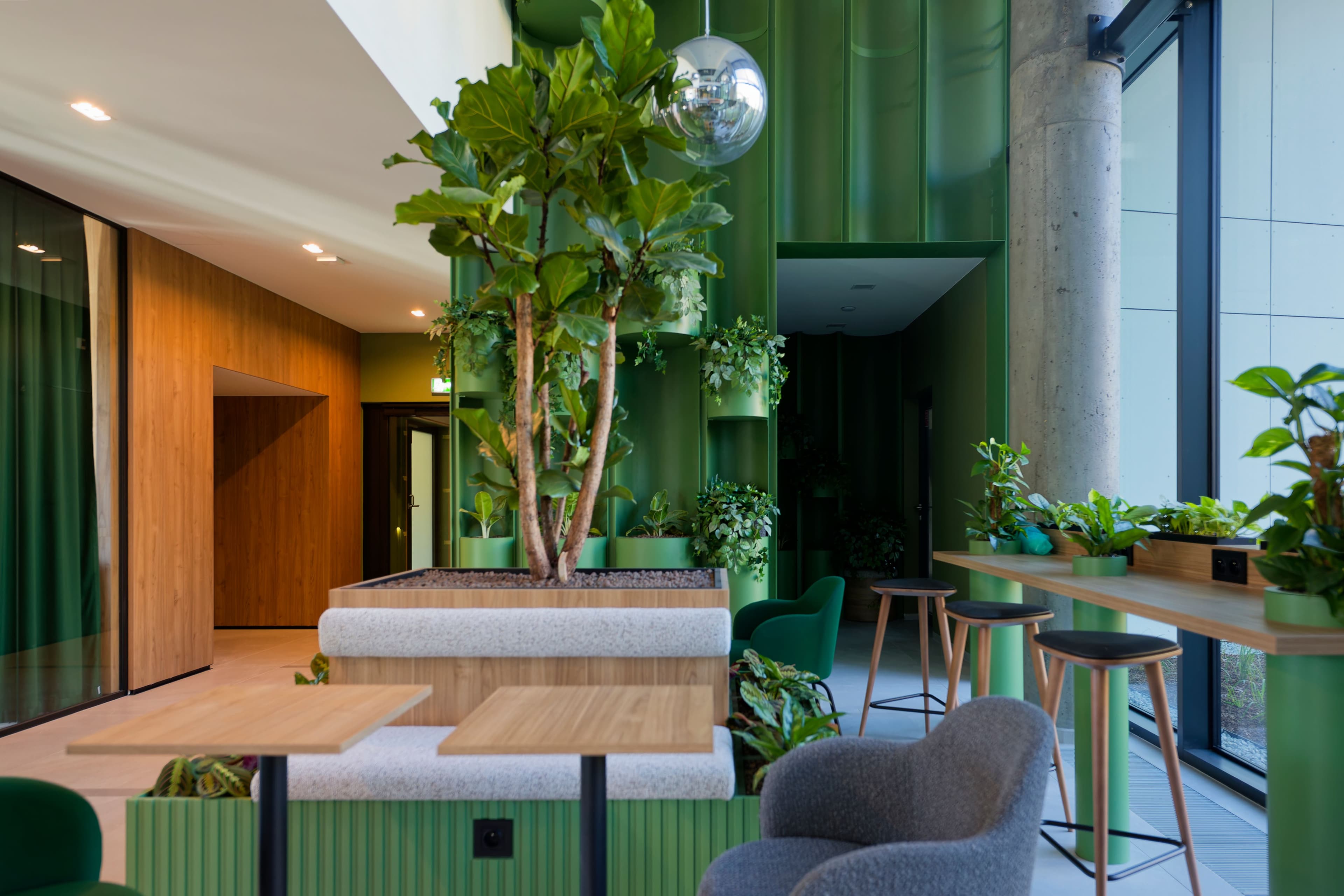
Urban and Architectural Concept
Jagiellońska 13 Residential Building is designed as a contemporary, human-centered structure that integrates seamlessly with its urban context while prioritizing the well-being of its residents. The project draws from the surrounding natural landscape, creating a strong connection between architecture and greenery, both in external and internal spaces.
The building is designed to maximize integration with the adjacent park, with greenery flowing naturally from the public space through the entrance courtyard and into the interiors. The main entrance plaza and the semi-private courtyard form an open sequence of spaces, connected visually and functionally to the park.
The sculptural form of the building is shaped by site constraints and sunlight access requirements, ensuring optimal daylight conditions in all apartments. The massing has been deliberately carved out and opened to the south, creating a central public square that serves as a social and functional heart of the complex, around which service areas are organized.
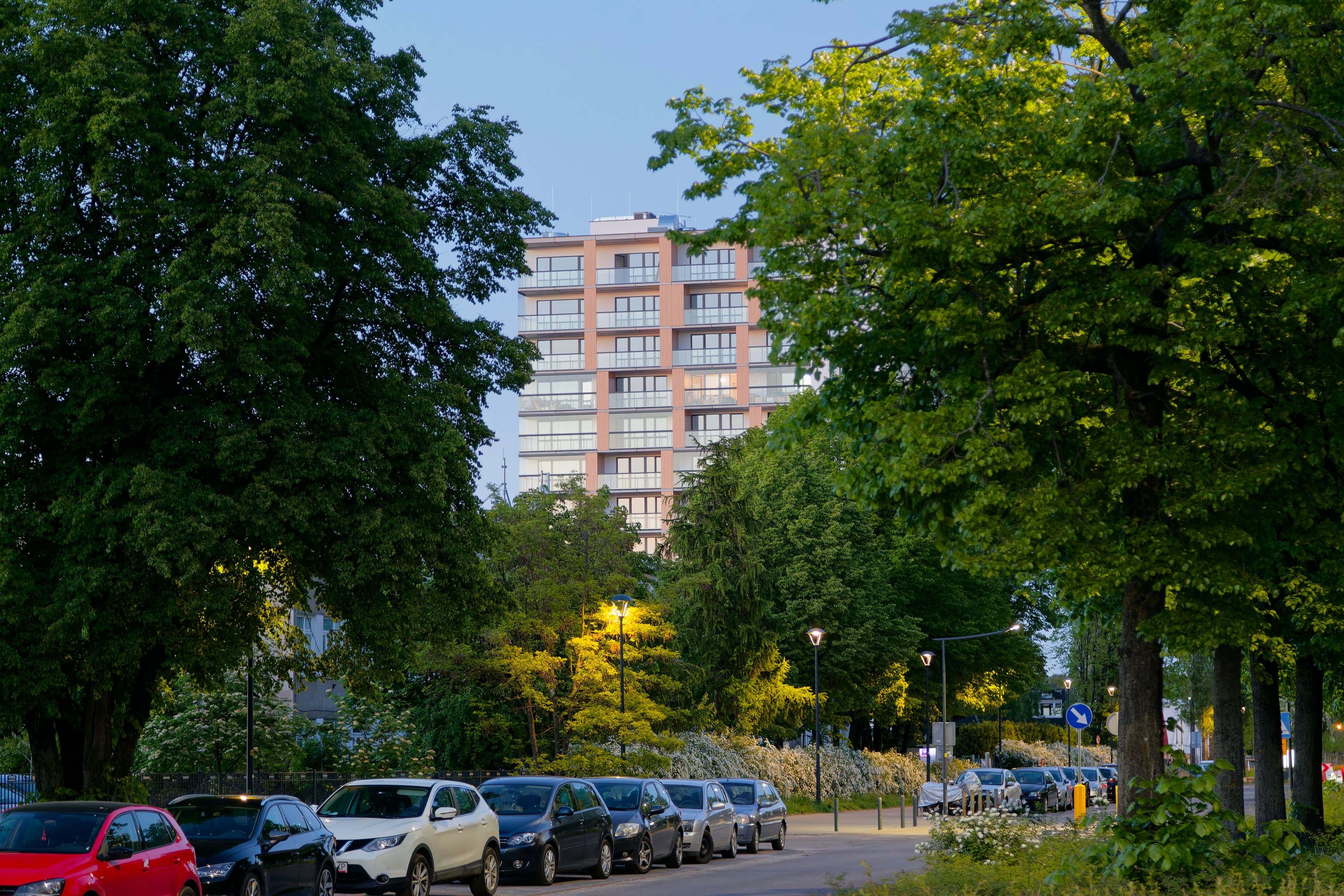
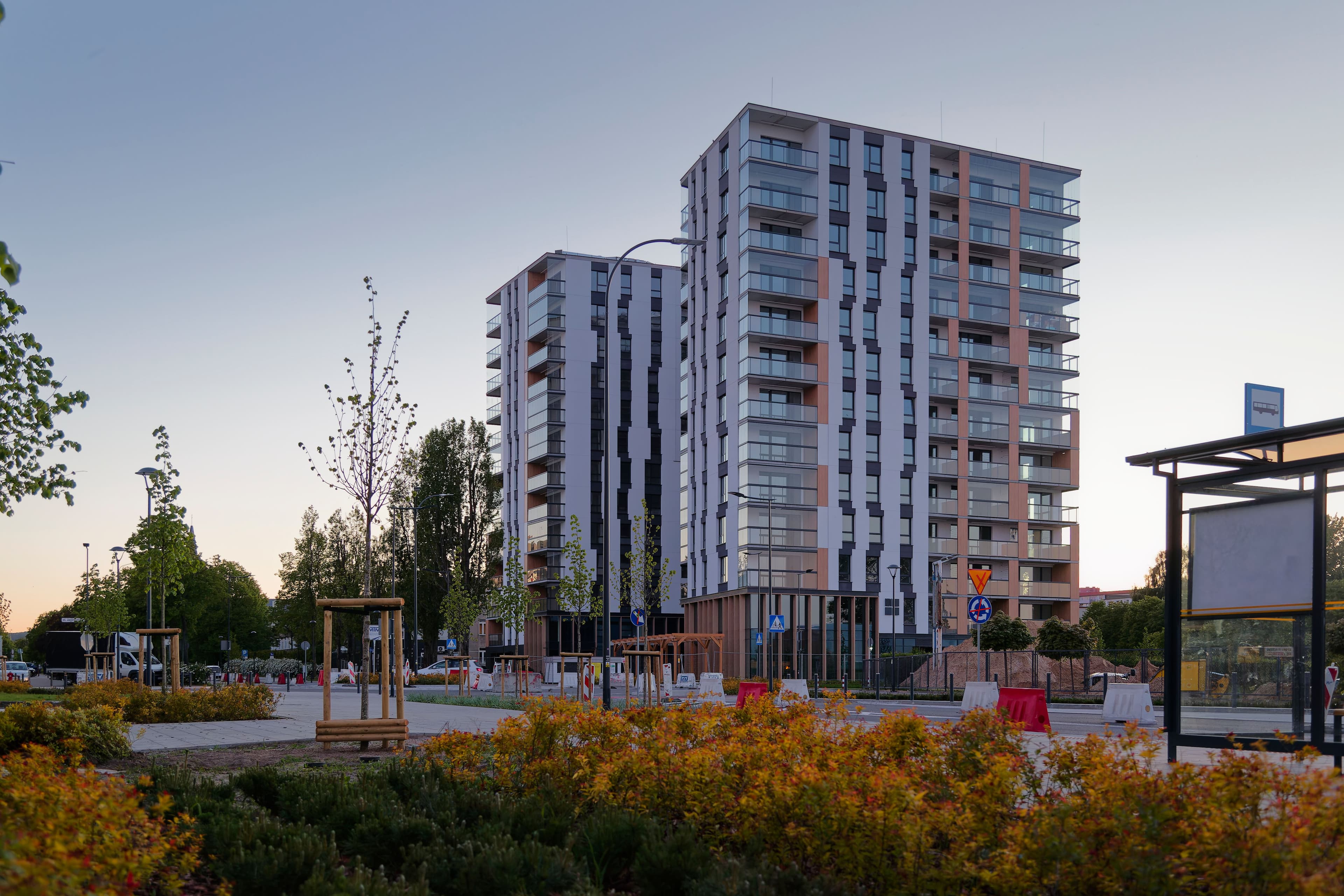
Natural Integration and Communal Spaces
A key feature of the design is the greenery woven into the architecture, from planters integrated into loggias to a rooftop garden open to all residents, offering panoramic views over the park and the sea.
The entrance hall, partially double-height and glazed on both north-south axes, emphasizes transparency and connection to outdoor recreational spaces. Inside, natural materials, including wood and stone, enhance the sense of warmth and continuity with the exterior landscape.
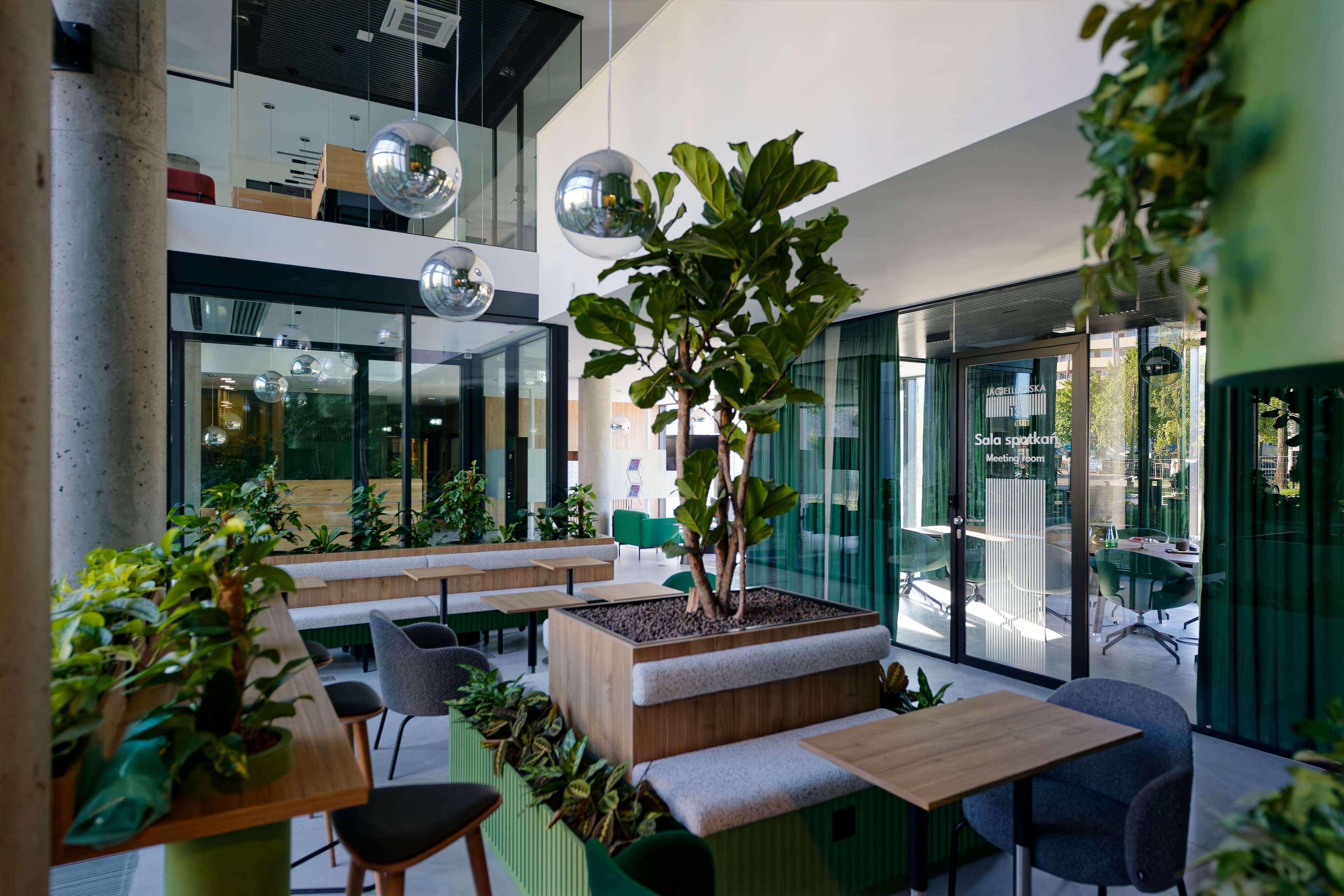
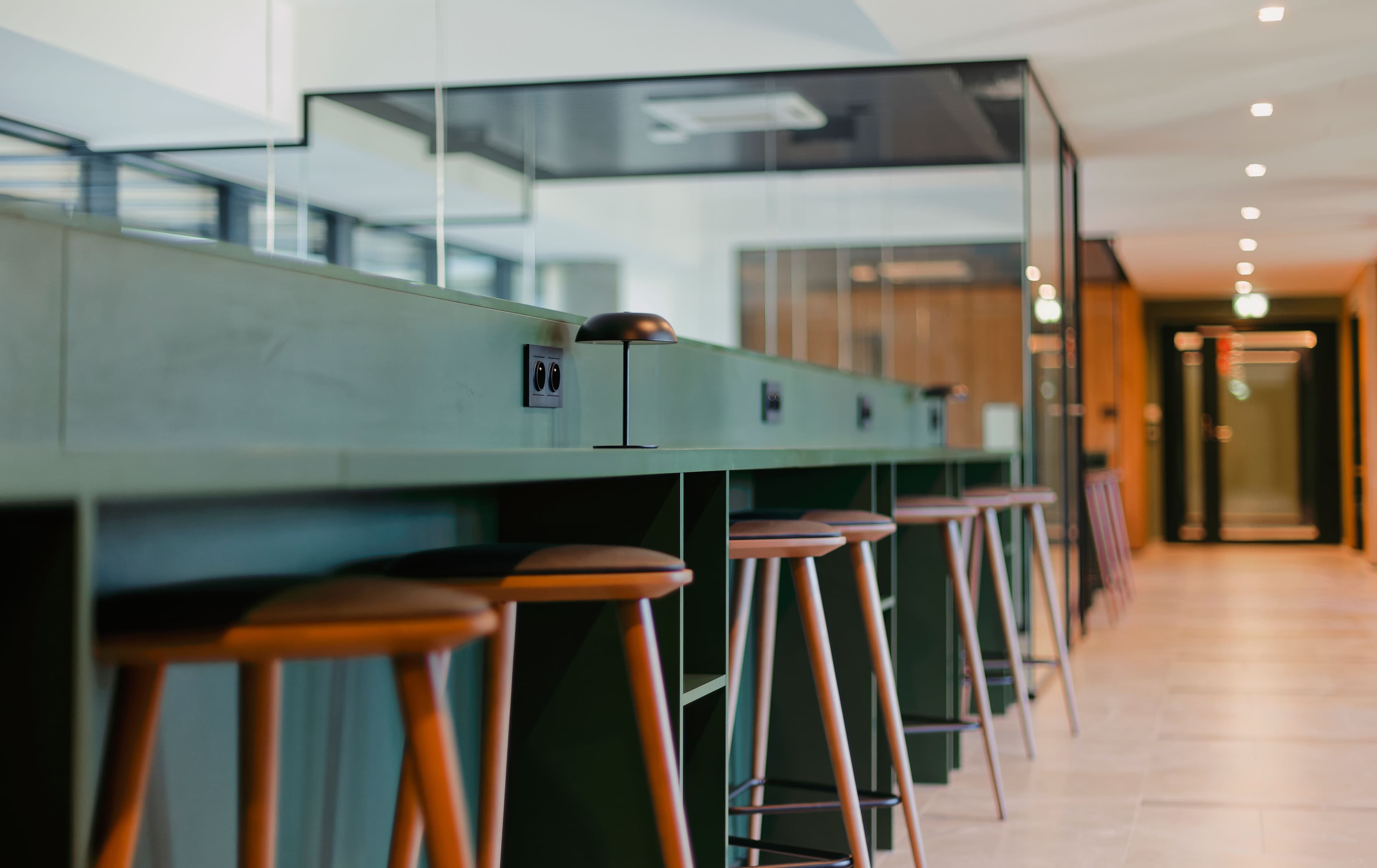
Functional Layout and Efficiency
The building is divided into two wings, connected by a central link housing the main entrance and shared recreational spaces. This configuration creates a clear, functional layout with double-aspect apartments that benefit from excellent daylight and views.
Each floor features a repetitive and efficient plan, allowing for rational structural solutions and cost-effective construction. Every apartment includes a spacious loggia equipped with integrated green planters and storage units, allowing for privacy and outdoor enjoyment.
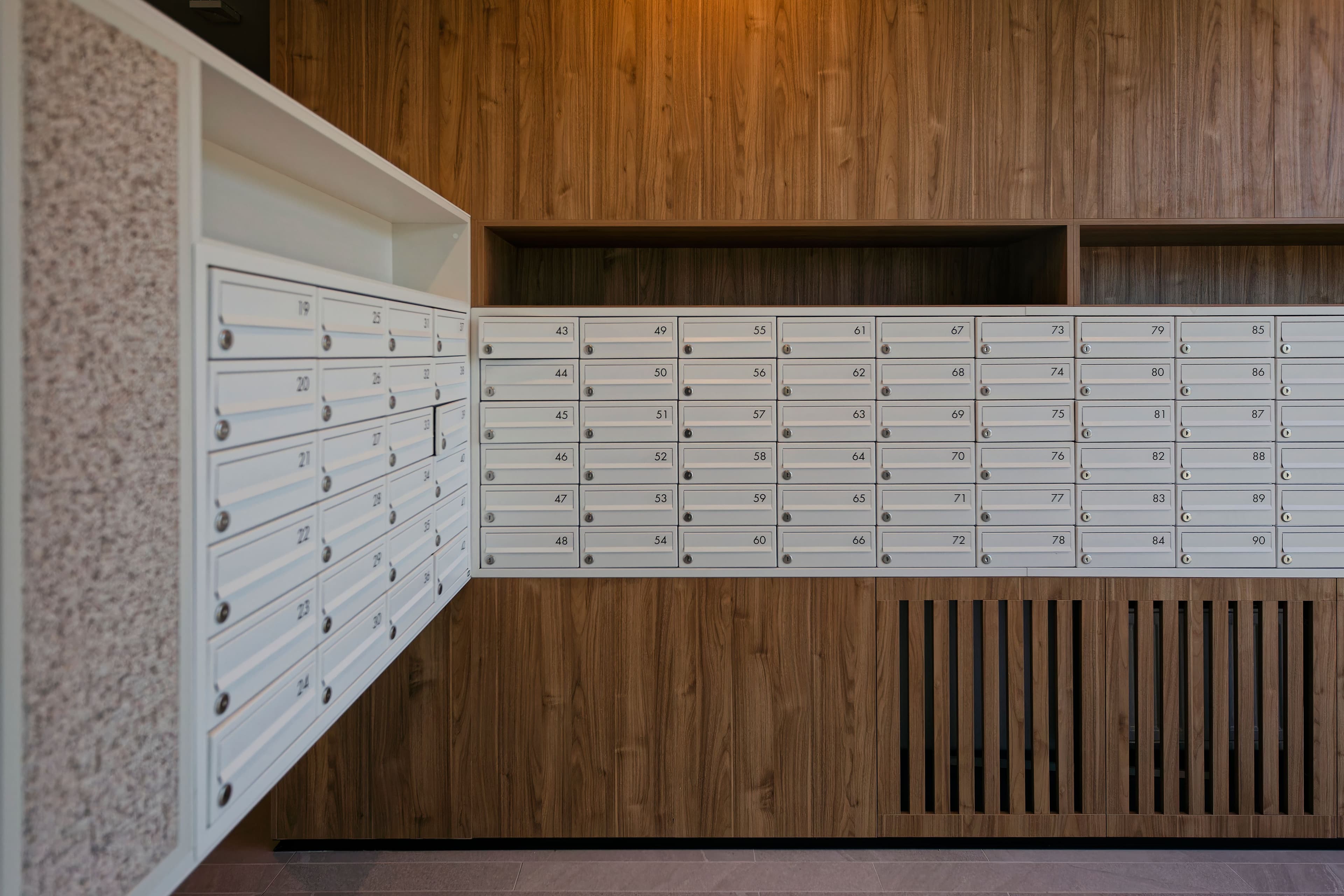
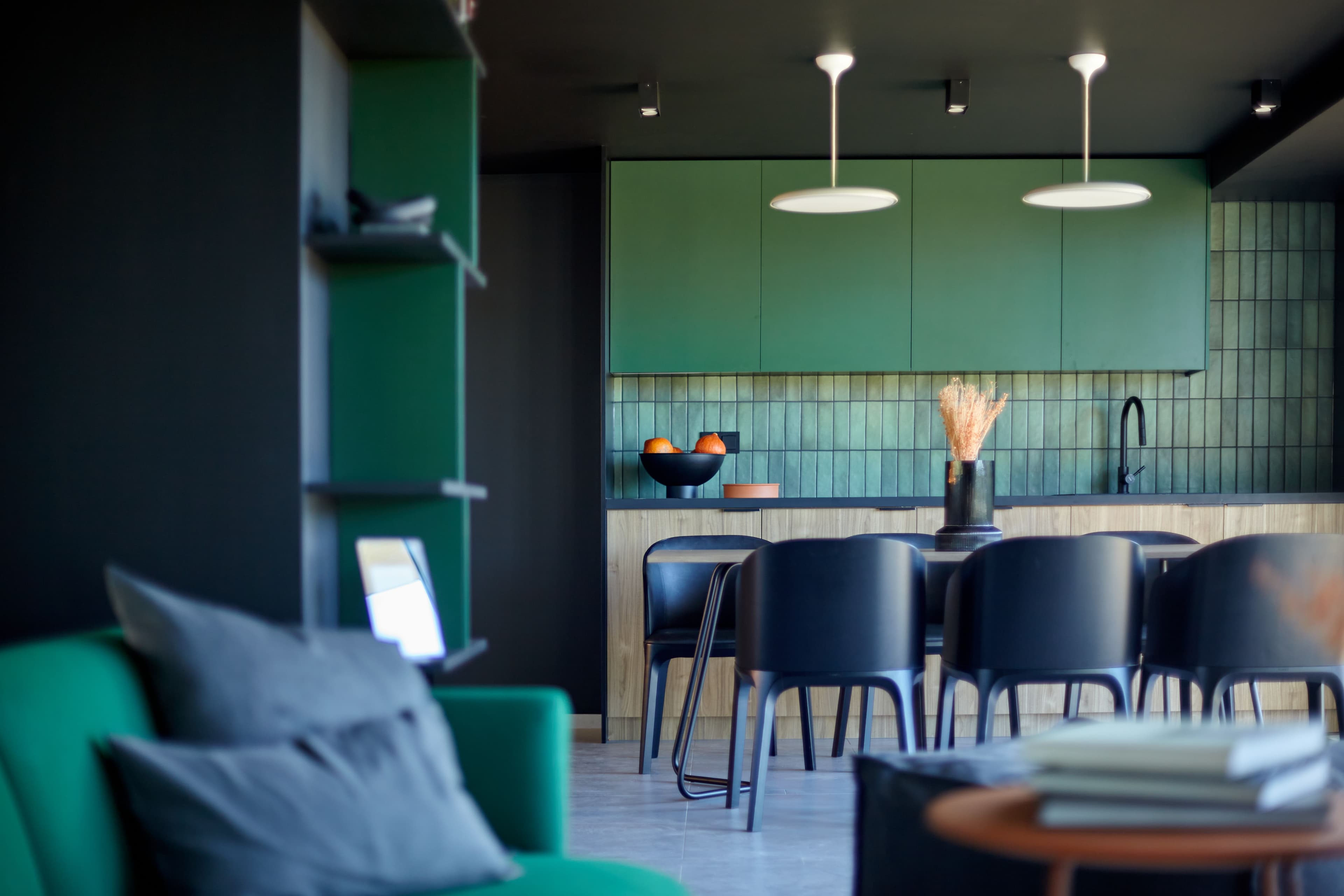
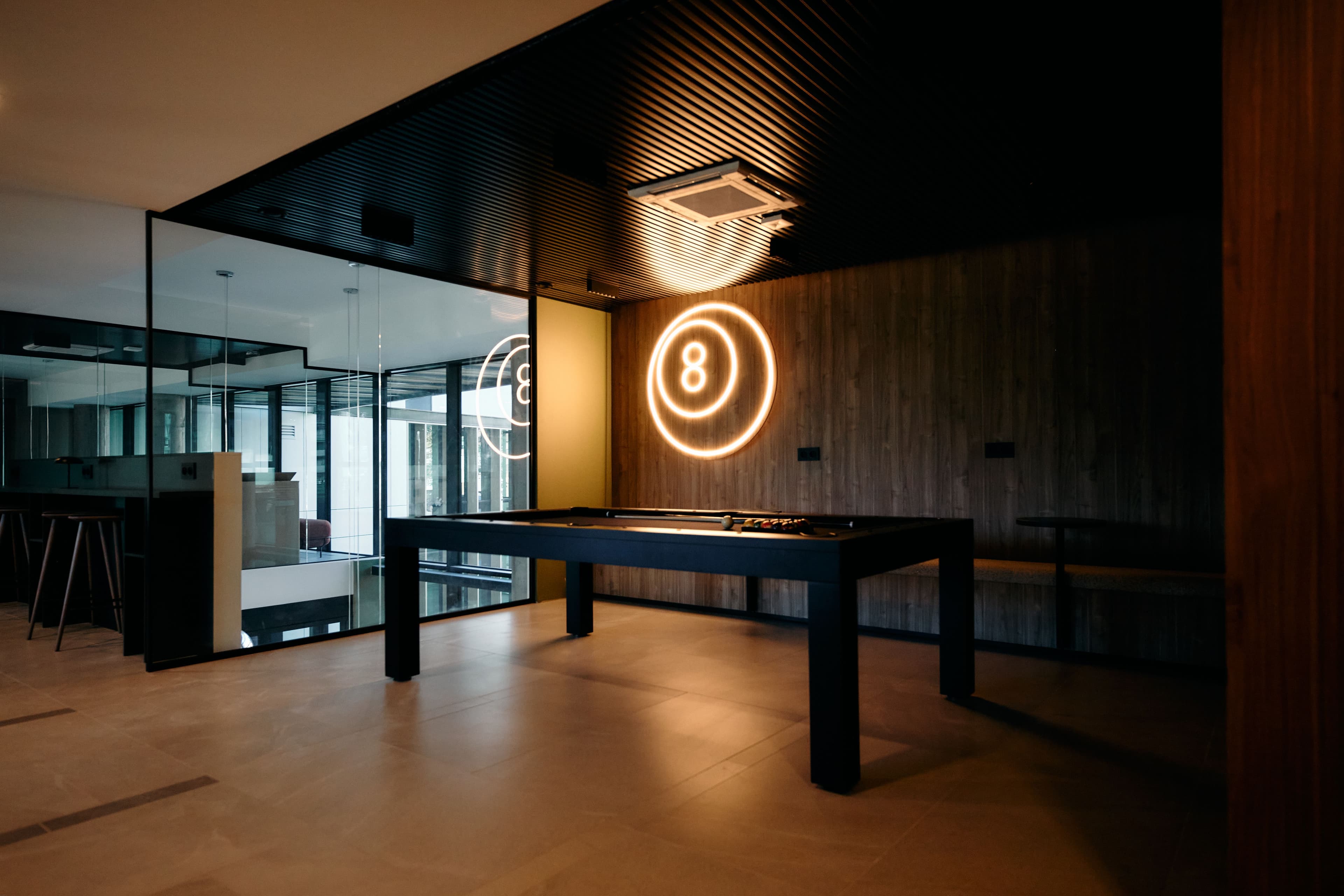
Façade and Material Strategy
The façades are differentiated to emphasize function and spatial hierarchy. Natural timber cladding and large aluminum-framed glazing define the public and commercial areas, creating a welcoming, transparent ground floor. The residential levels feature light-colored plaster façades, with darker graphite plaster bands marking the window zones.
Loggias are constructed as prefabricated concrete elements, fitted with glass balustrades and optional sliding glass screens to extend seasonal use. Custom-designed "boxes" within each loggia serve as planters or storage, finished in HPL or composite panels, contributing to both function and architectural expression.
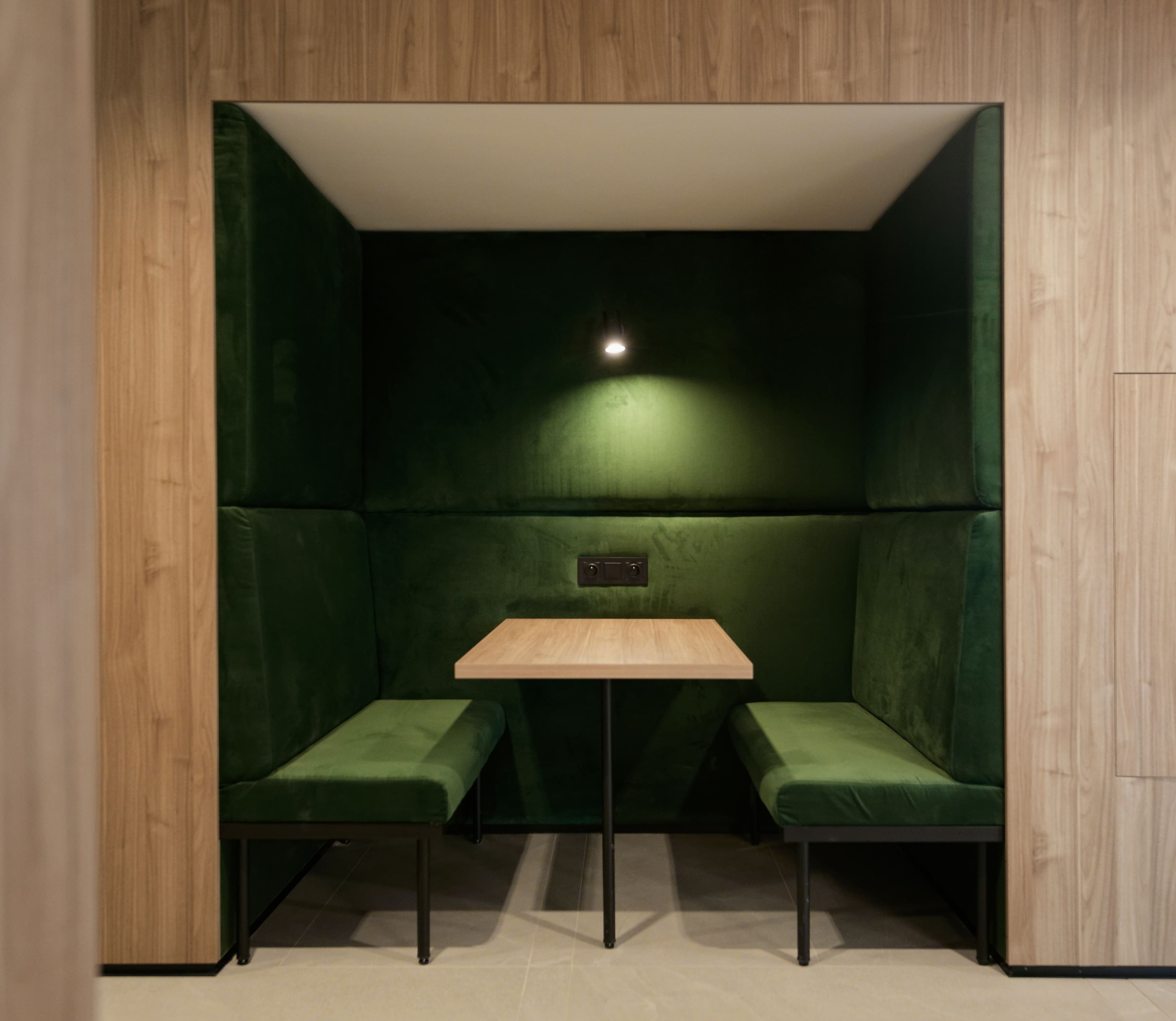
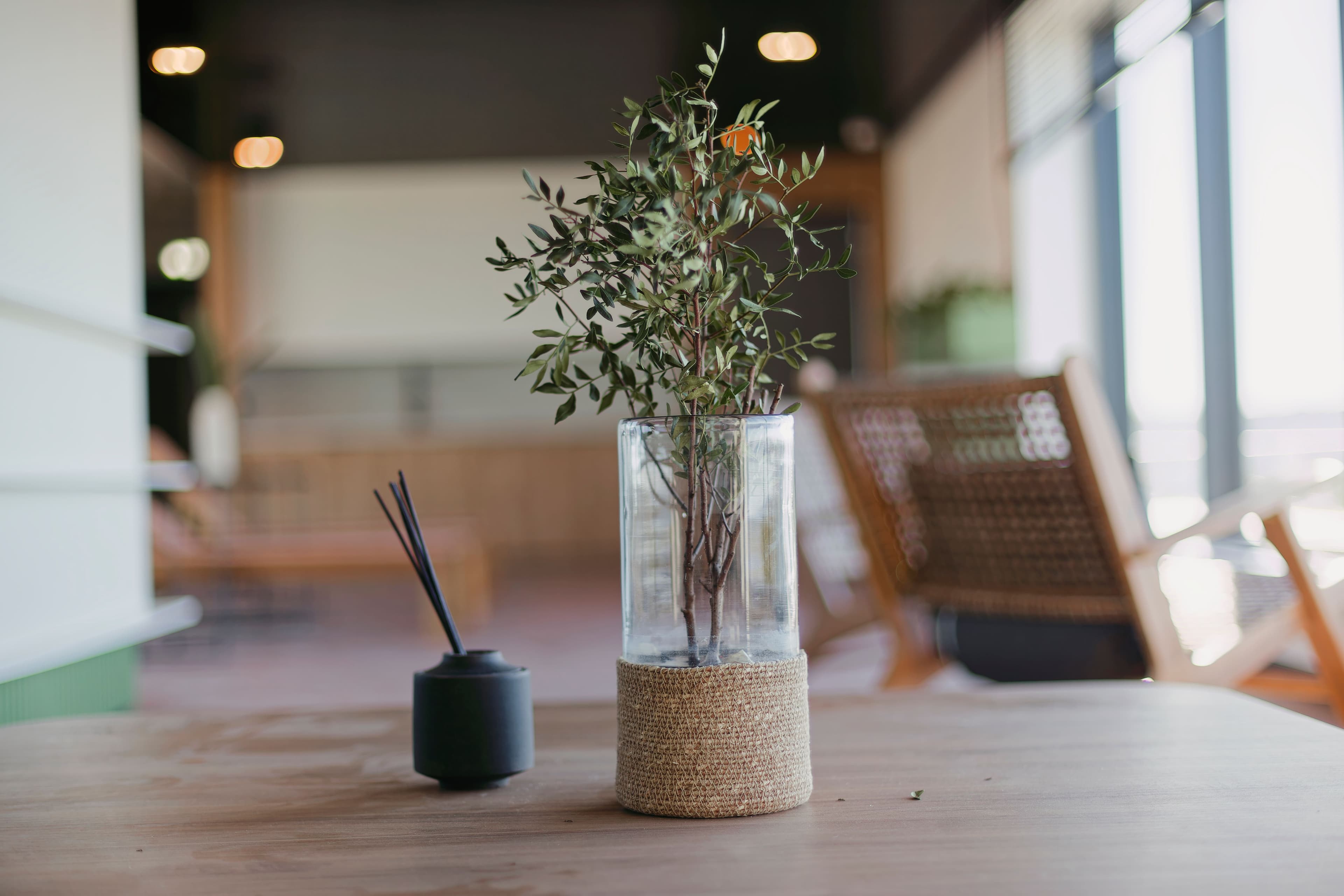
Sustainability and Residents' Well-Being
The architectural approach focuses on maximizing residents' access to greenery, natural light, and outdoor spaces, enhancing well-being and creating a sense of connection with nature. The design incorporates natural ventilation, rainwater management, and rooftop terraces, contributing to environmental performance and urban biodiversity.
Through the thoughtful integration of architecture, landscape, and community spaces, the Jagiellońska Residential Building offers a modern, sustainable living environment that enhances both the urban fabric and residents' quality of life.
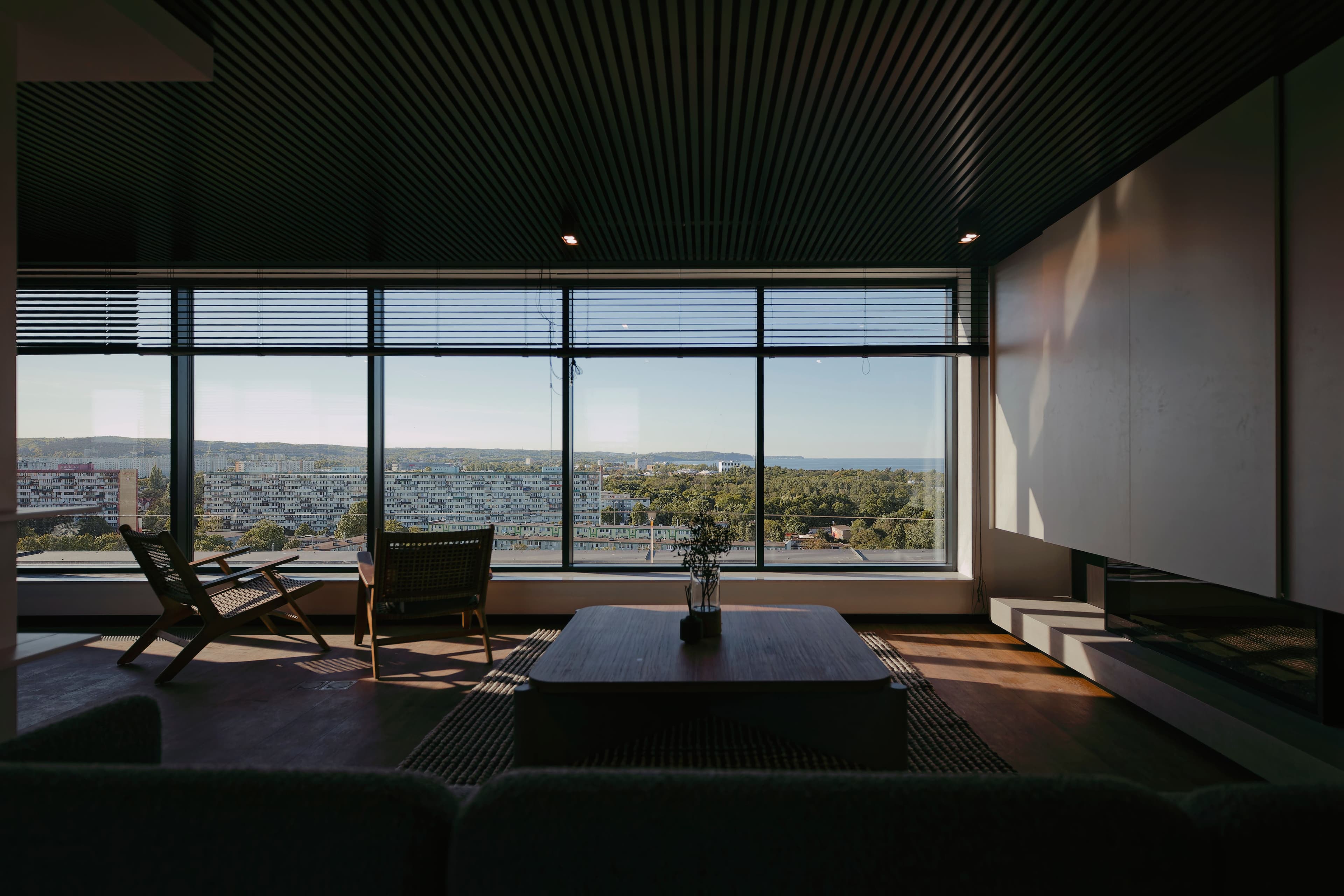
Got a project in mind? Let us know how we can help you.
