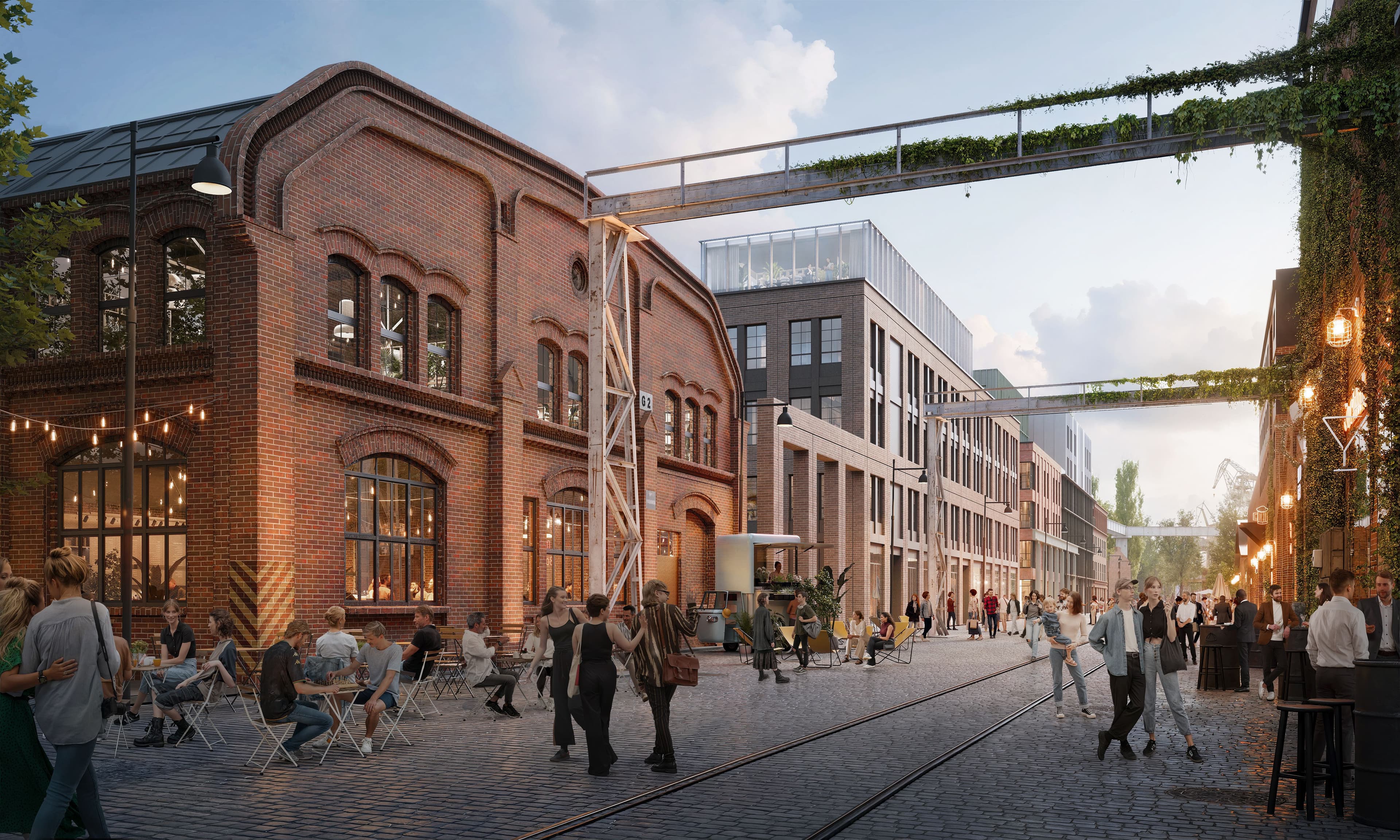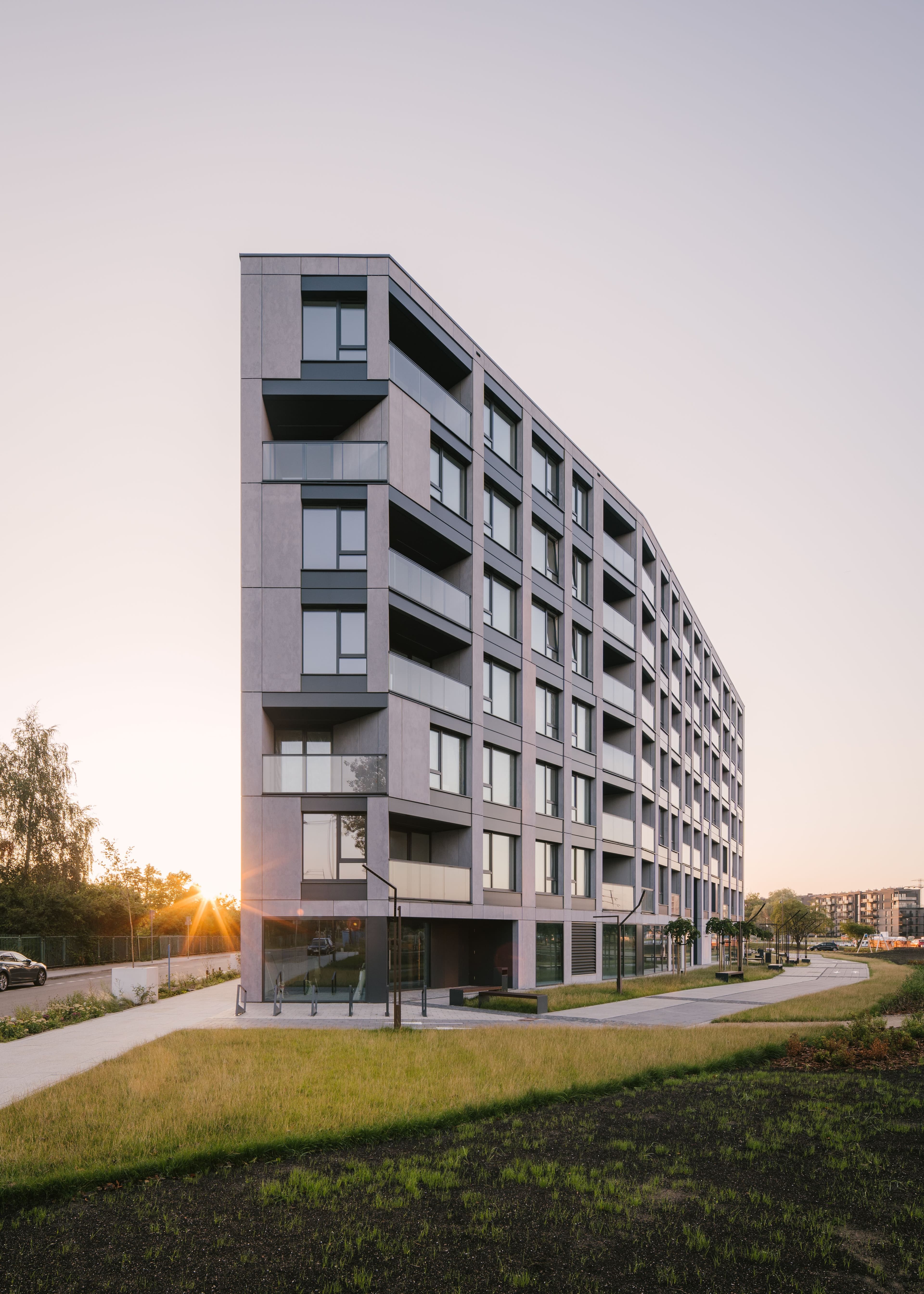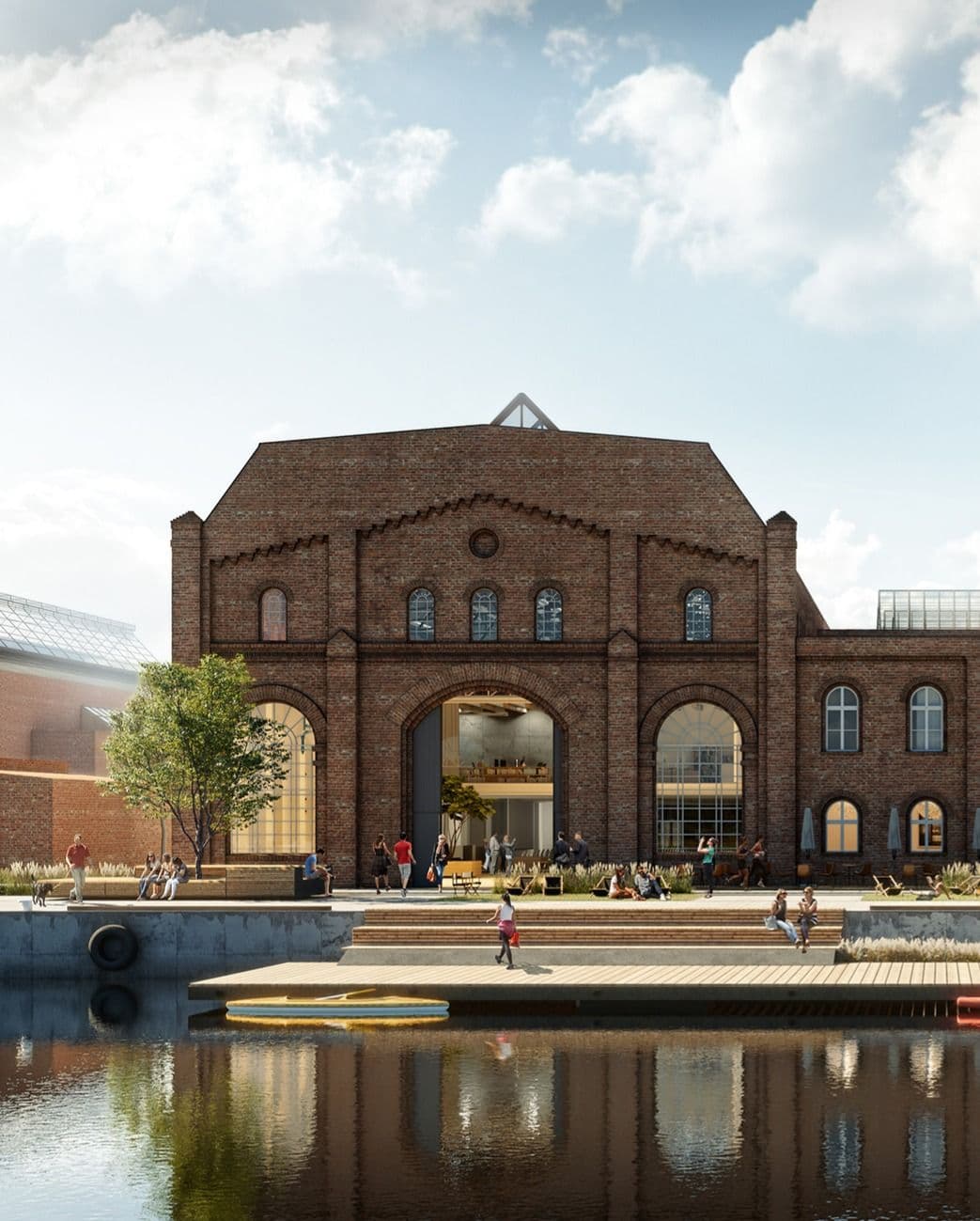
Dyrekcja Building
A Historic Anchor Reimagined for the Future
Project info
City
Gdańsk
Client
Stocznia Cesarska Development
Category
Transformation
Year
2020
Status
Completed
Project info
City
Gdańsk
Client
Stocznia Cesarska Development
Category
Transformation
Year
2020
Status
Completed
Intro
Once the beating heart of Gdańsk’s Imperial Shipyard, the Dyrekcja building has undergone a sensitive and far-reaching revitalization that restores its architectural dignity while adapting it for the demands of contemporary work life. Bridging the past and future, the project transforms this historic landmark into a dynamic and inclusive workplace at the forefront of the shipyard’s urban renaissance.
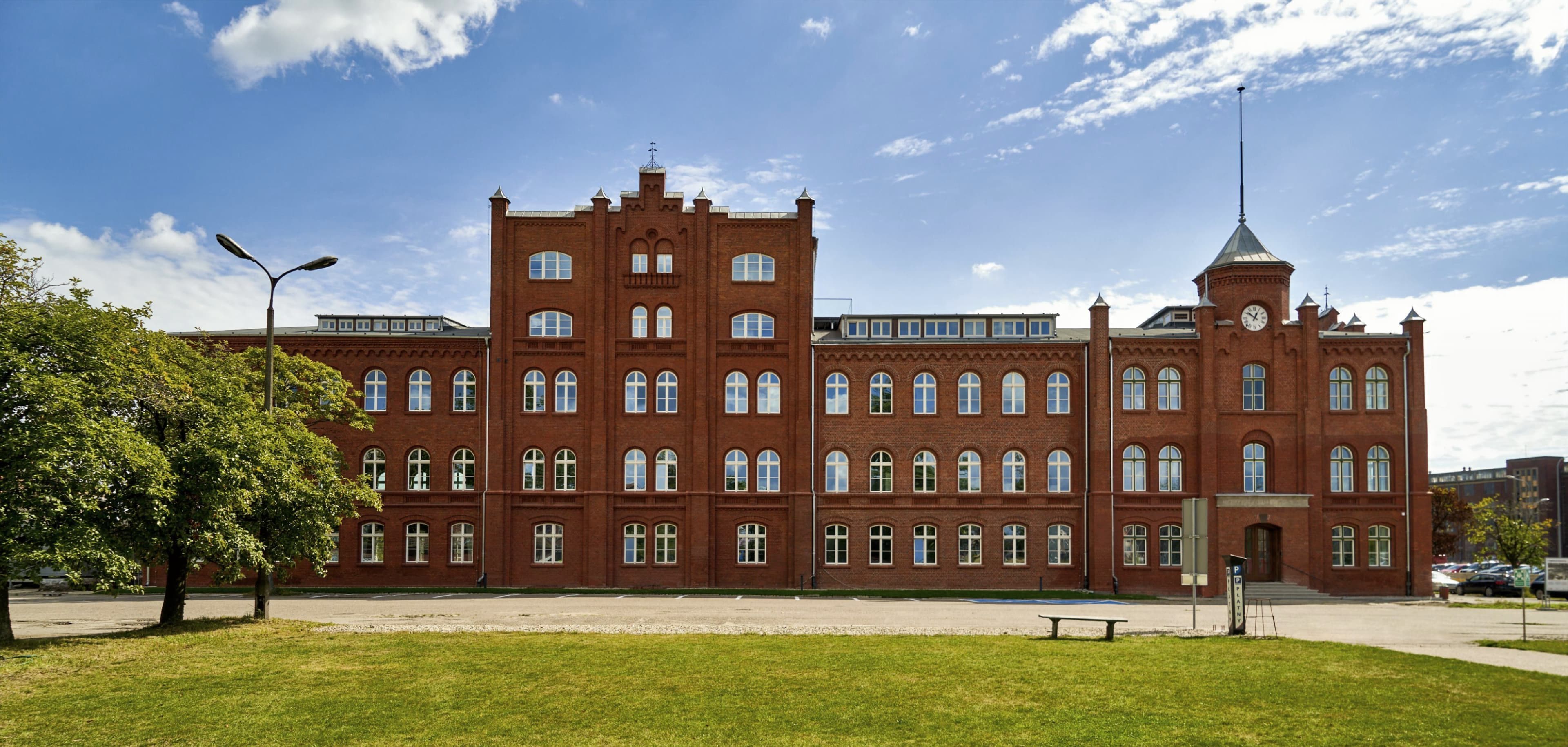
The Dyrekcja Building: A Historic Anchor Reimagined for the Future
The Dyrekcja building is one of the oldest surviving structures within the former Imperial Shipyard in Gdańsk, dating back to 1878. Steeped in history, it has stood witness to some of the most pivotal moments in the city’s social and political life—including the shipyard workers' strikes that played a key role in shaping Poland's path to freedom. After more than a century of service, the building has now undergone its first major revitalization in 150 years—an ambitious project that returned it to its former architectural glory while equipping it for a new future.
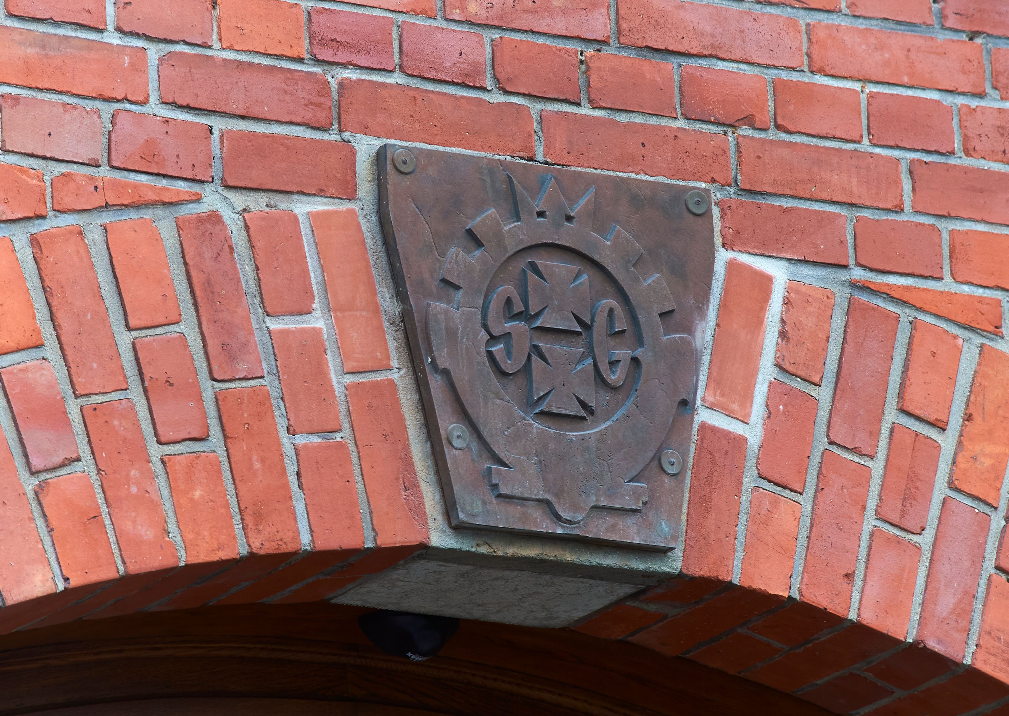
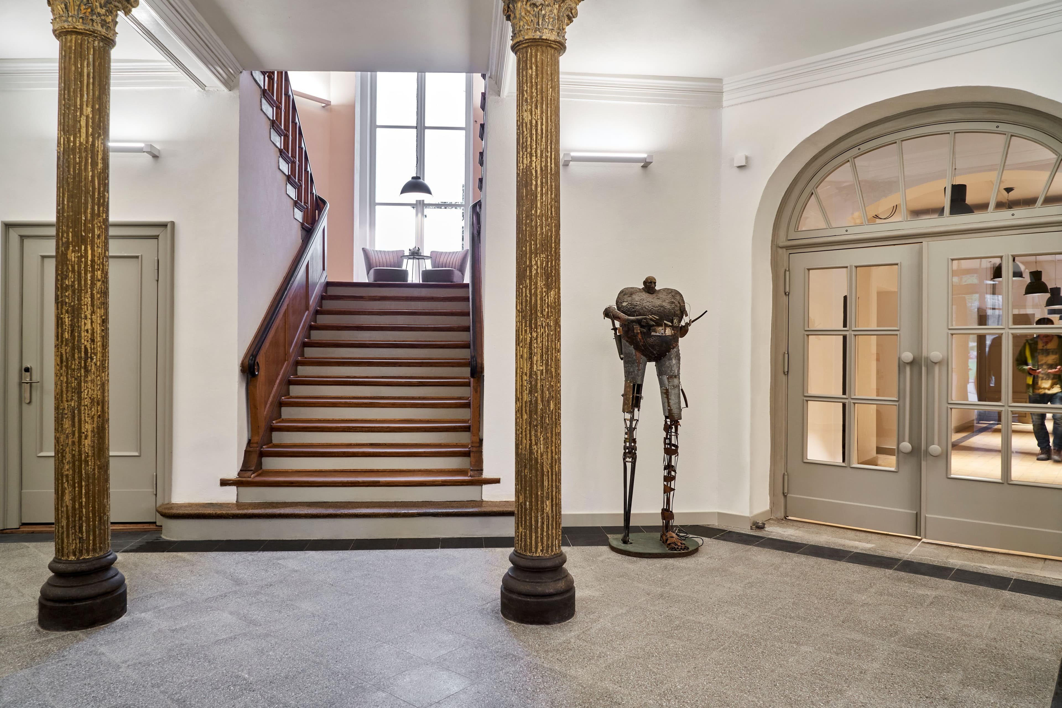
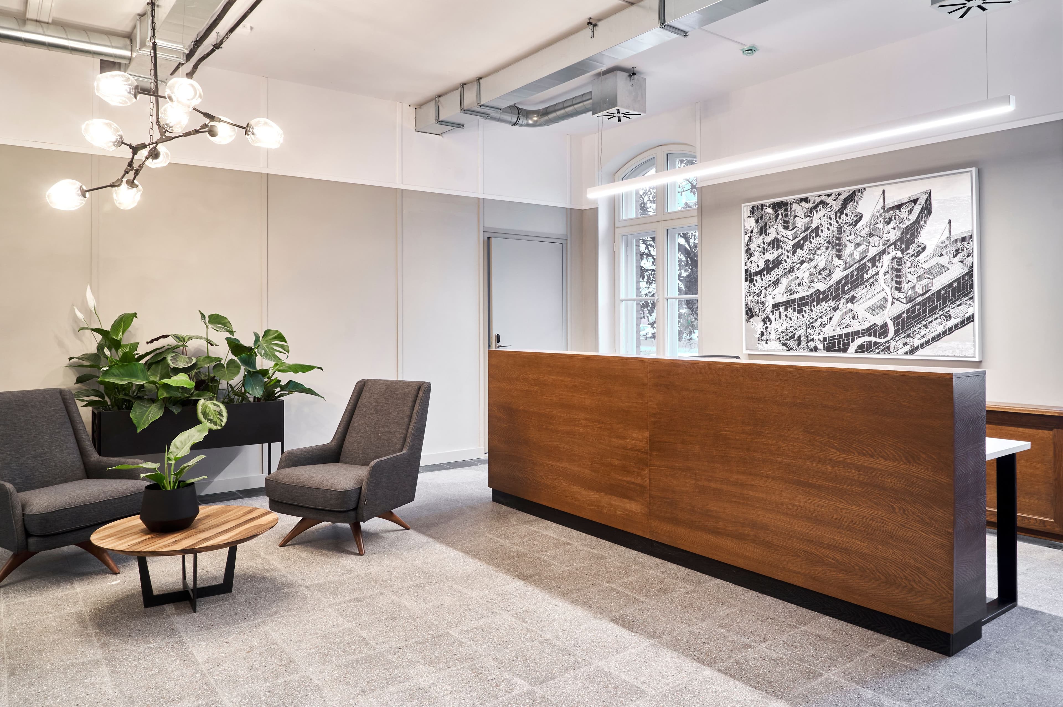
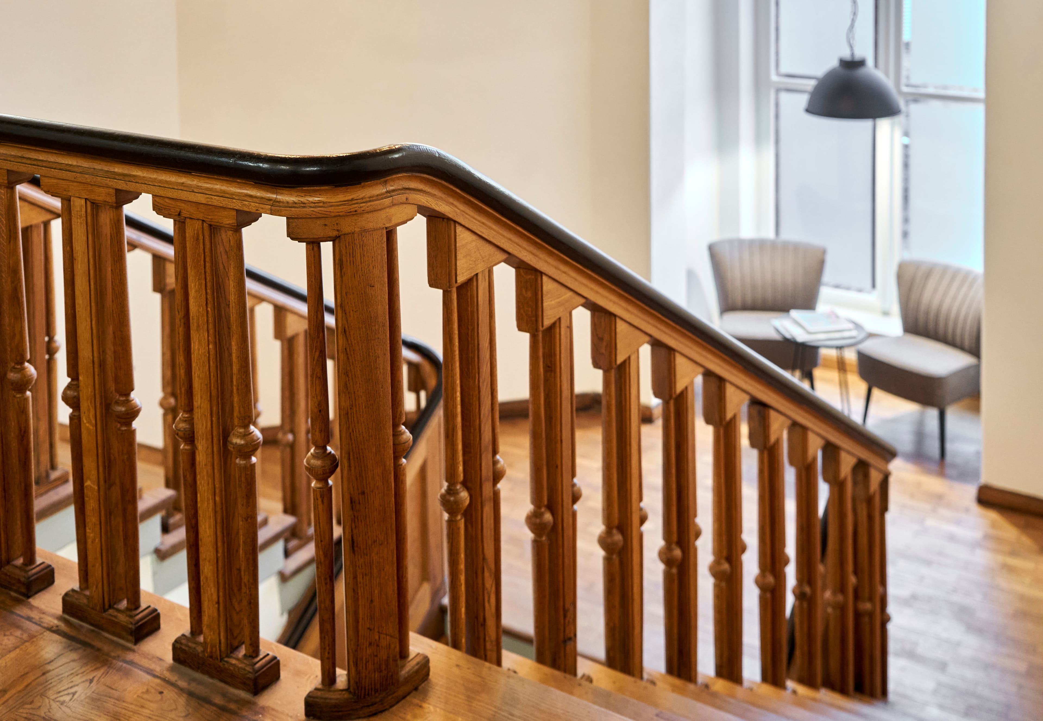
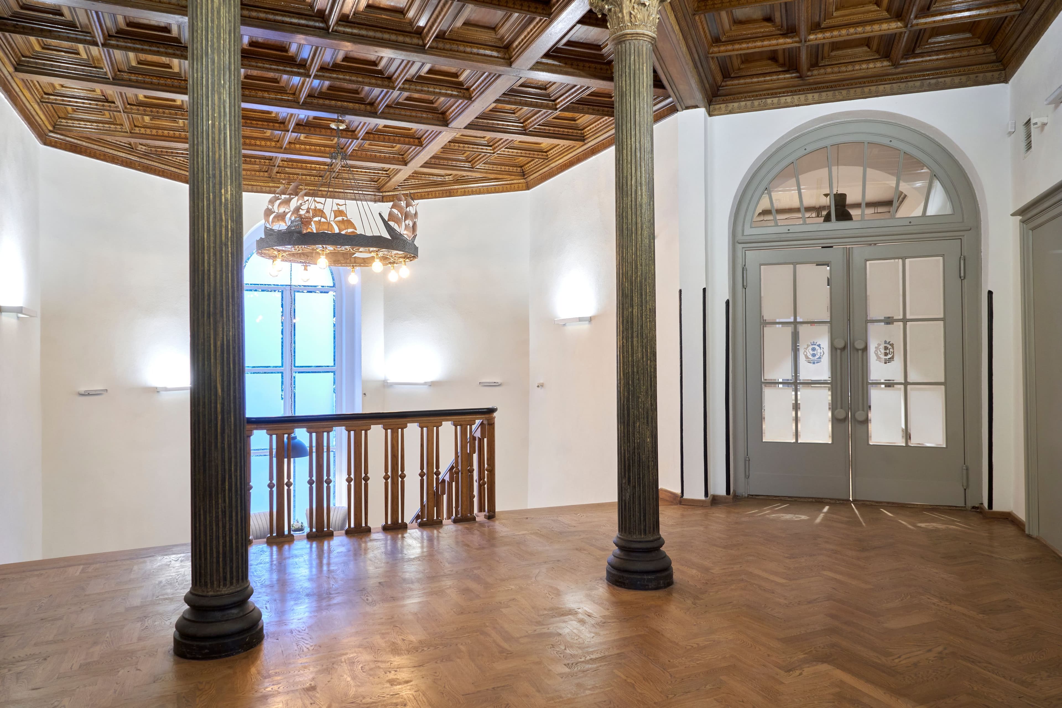
Comprehensive Restoration with Heritage at Its Core
The restoration effort was both meticulous and respectful, balancing the preservation of historical fabric with the integration of contemporary standards. Over 160,000 original bricks were cleaned and conserved, 100 kilometers of mortar joints were repaired, and 330 windows were either restored or faithfully reconstructed based on archival photographs. For the first time in the building’s history, a lift and stair platform were added, ensuring full accessibility for people with reduced mobility. The tower clock, once a defining feature, was reinstated—reconnecting the building with its original silhouette.
All restoration work was carried out under the supervision of heritage conservation specialists, ensuring architectural authenticity and fidelity to the building’s original materiality and detail.
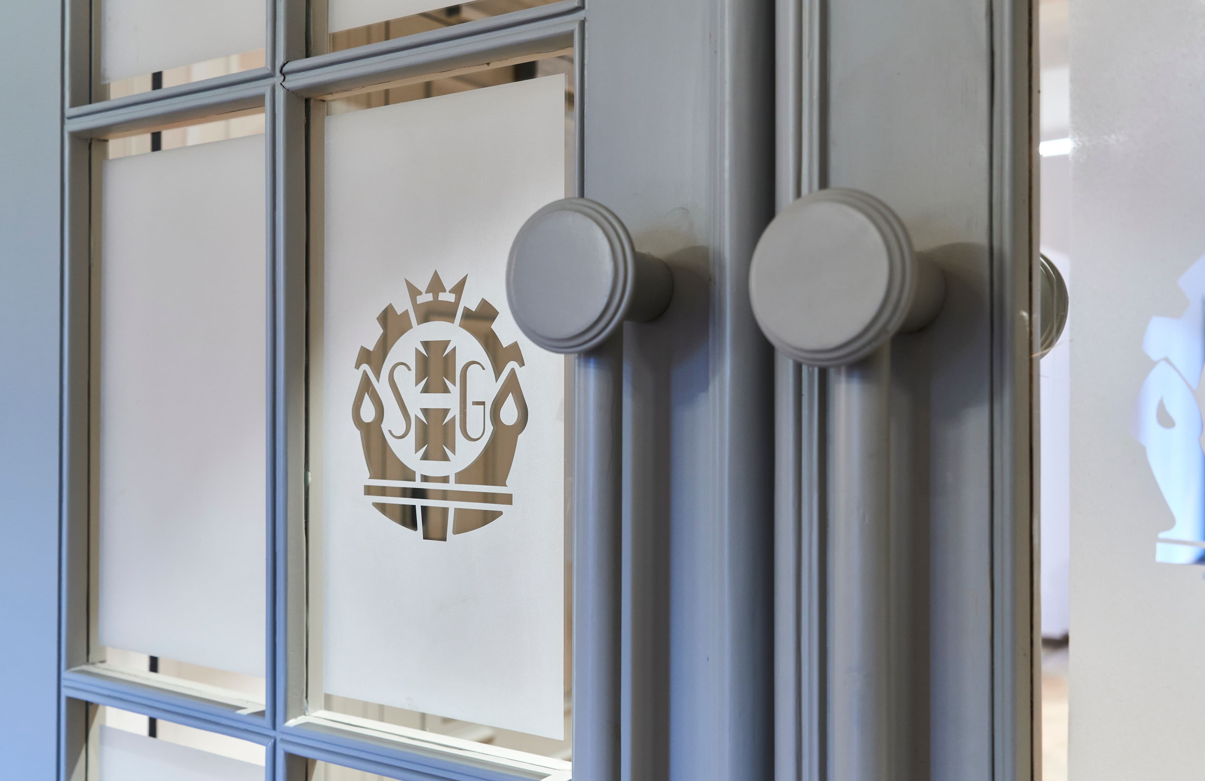
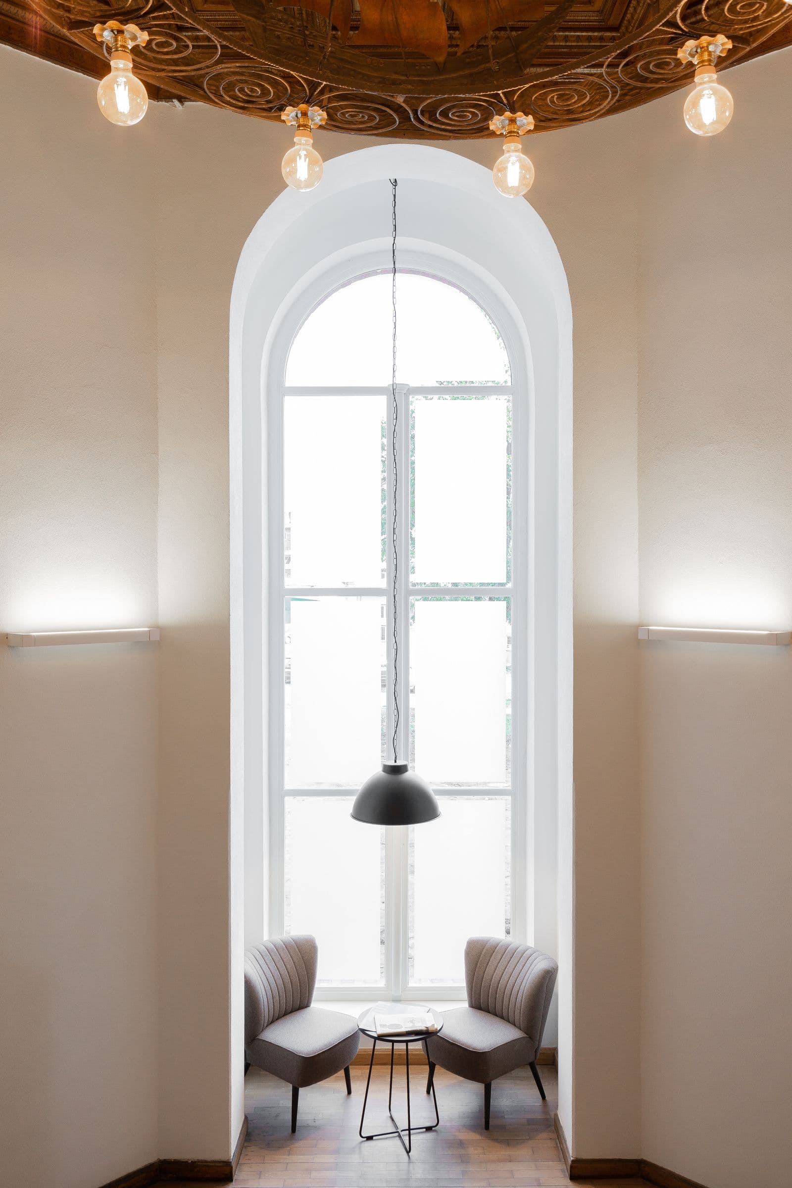
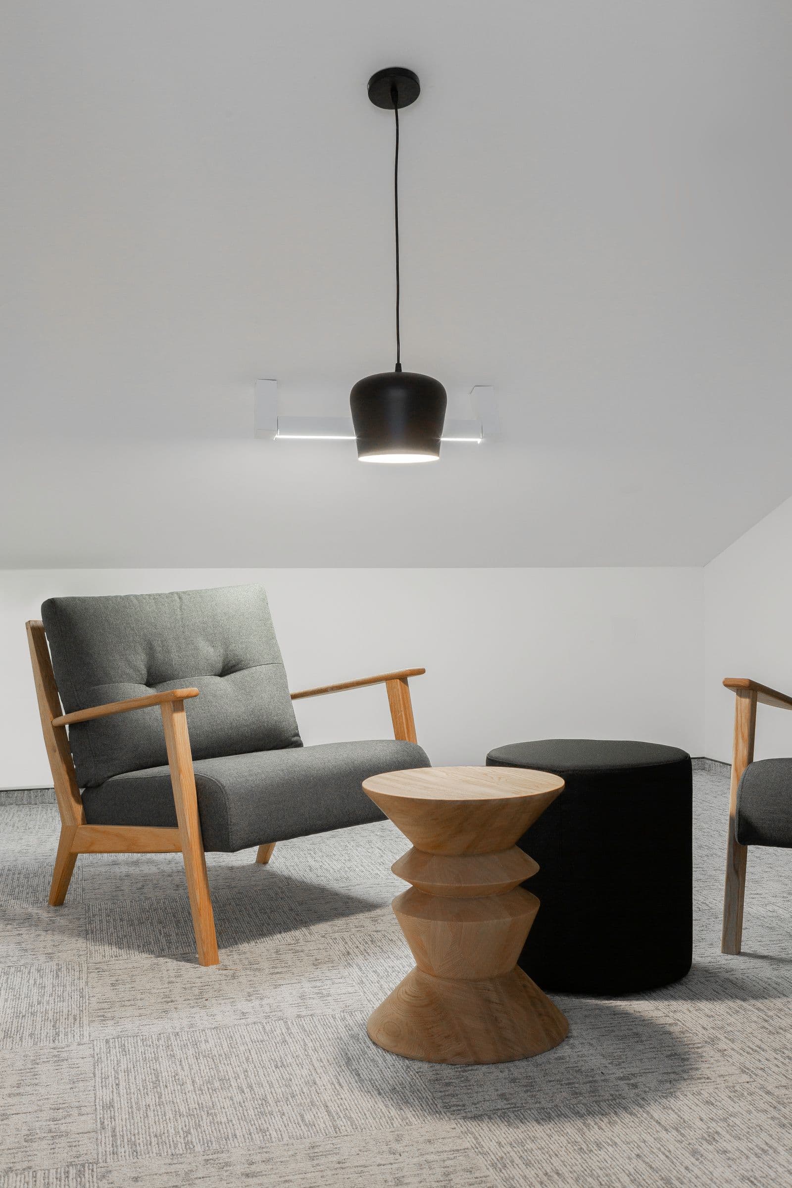
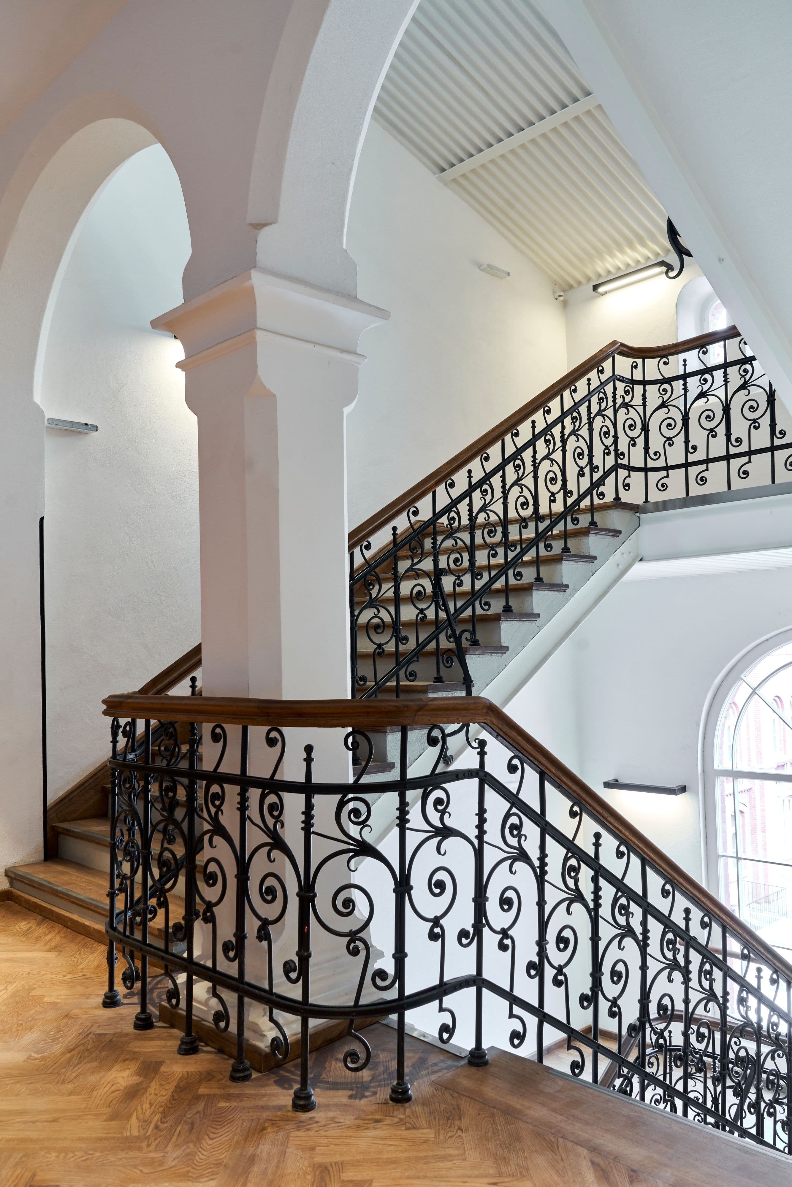
A New Chapter: Flexible, Human-Centric Office Space
While the revitalization celebrates the building’s historic character, it also reimagines its role as a functional and vibrant contemporary workplace. Spanning over 4,000 square meters, the building now offers a range of flexible office spaces, capable of accommodating a broad spectrum of tenants—from creative start-ups to established enterprises. The layout retains the original spatial logic of office floors while allowing for a high degree of customization.
Complementing the core office areas are shared amenities designed to encourage interaction and collaboration. These include fully equipped meeting rooms, a café, kitchenettes, and informal lounge zones. The interior concept promotes human connection, creativity, and productivity—fostering a workplace culture aligned with the needs of today’s dynamic professional environment.
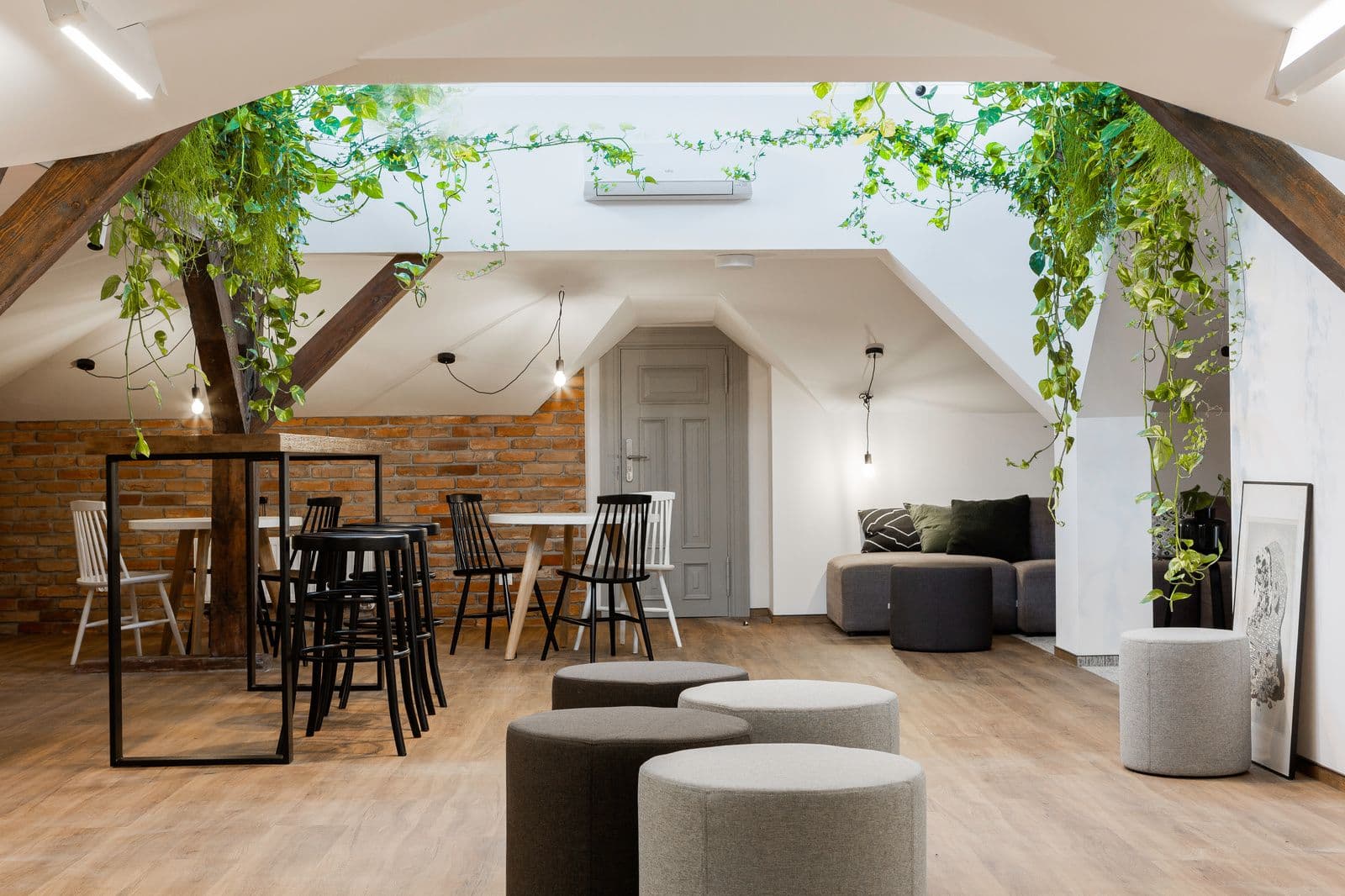
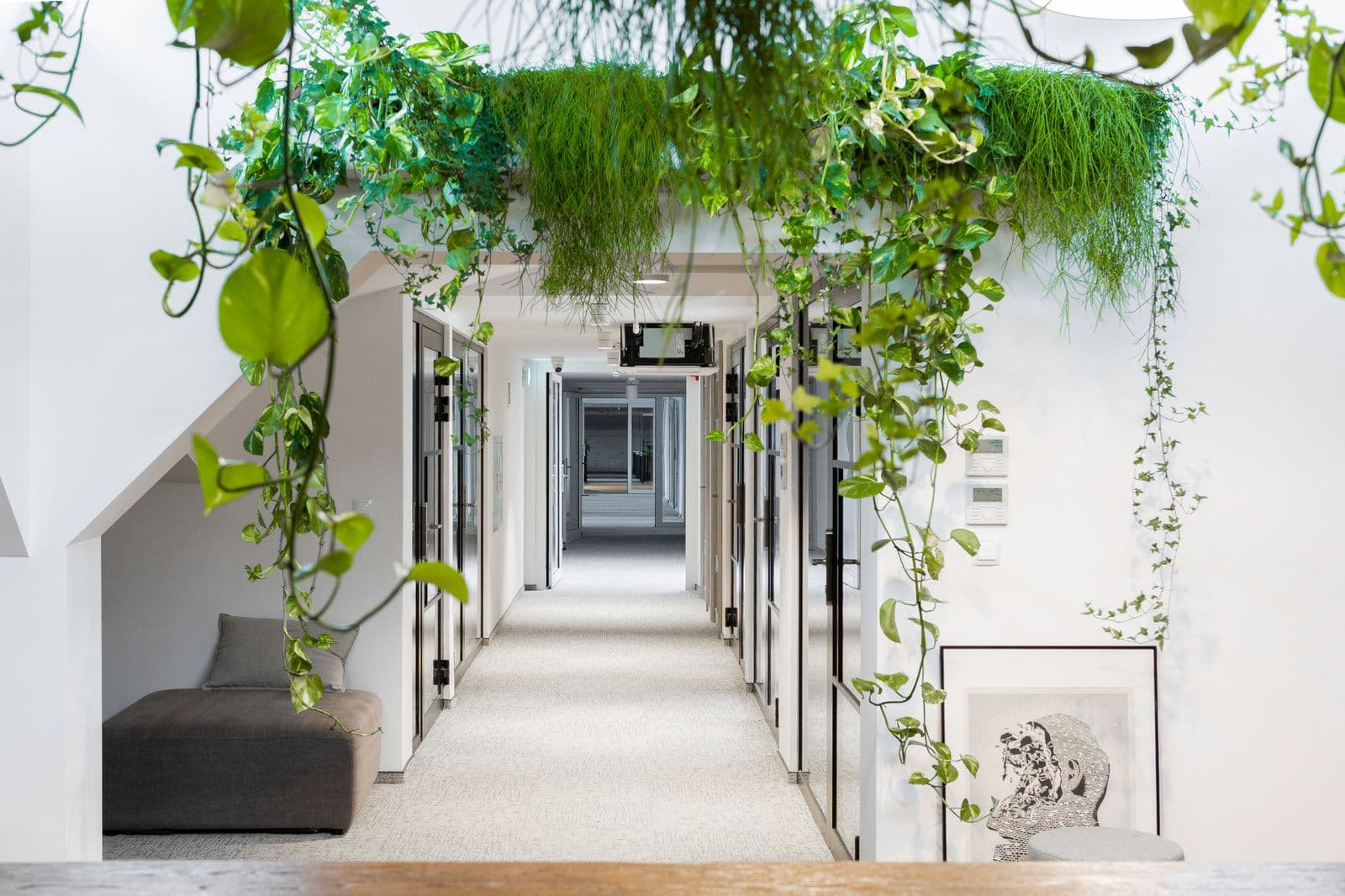
Historical Atmosphere Meets Modern Infrastructure
The interior design pays tribute to the building’s industrial and administrative legacy, preserving original details, materials, and finishes as a rich backdrop for contemporary fit-outs. Historical features have been sensitively integrated with modern building systems, including a fire protection network, high-performance ventilation ensuring improved air quality, and a top-tier audiovisual and IT infrastructure. Common spaces and conference rooms are designed for flexibility, while smaller meeting rooms and integration zones provide space for collaboration and community-building.
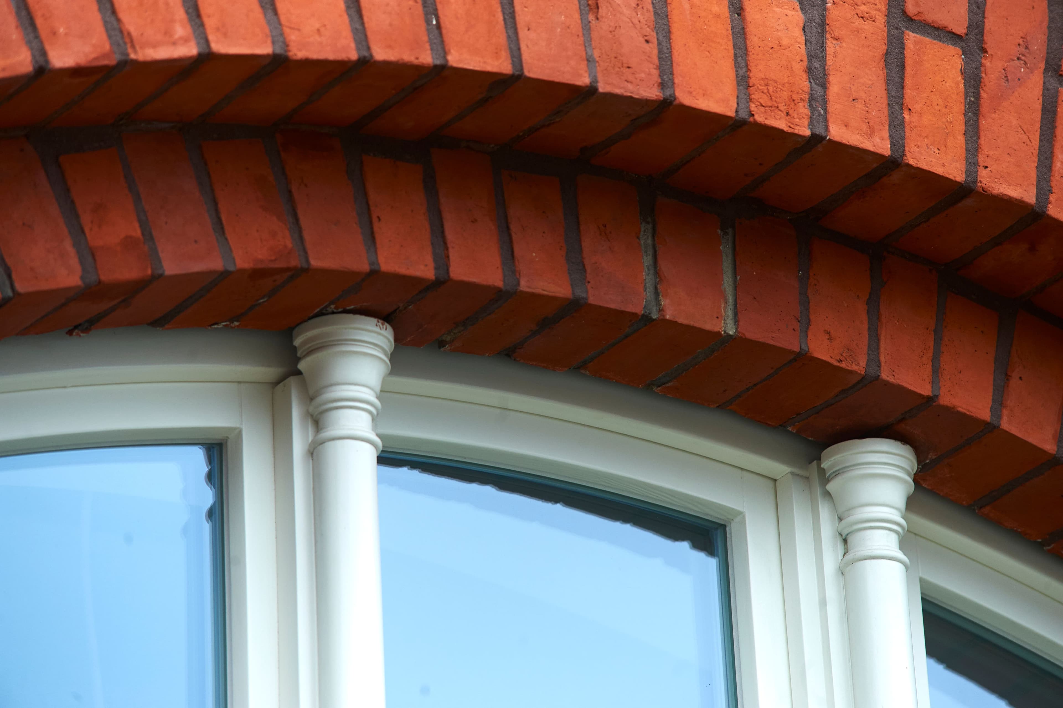
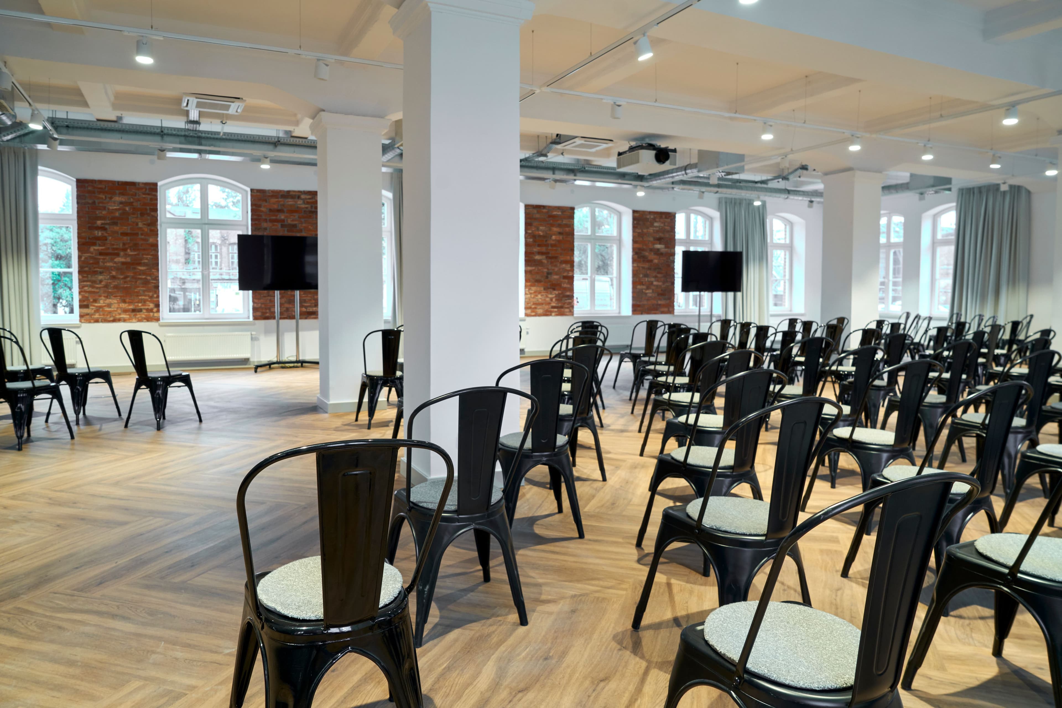
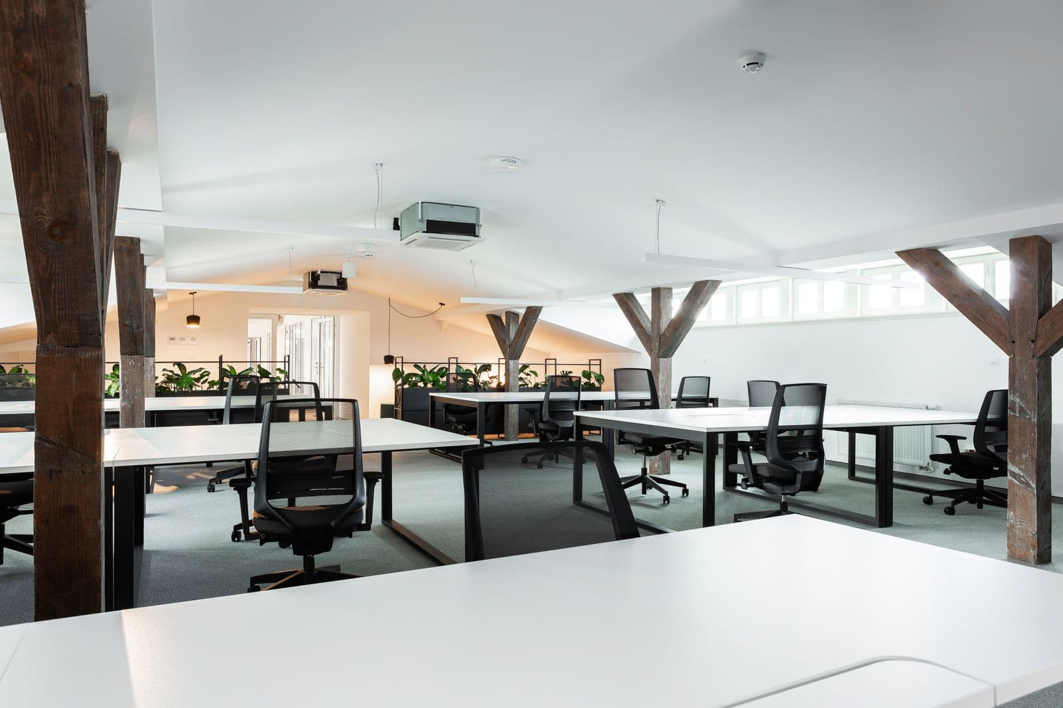
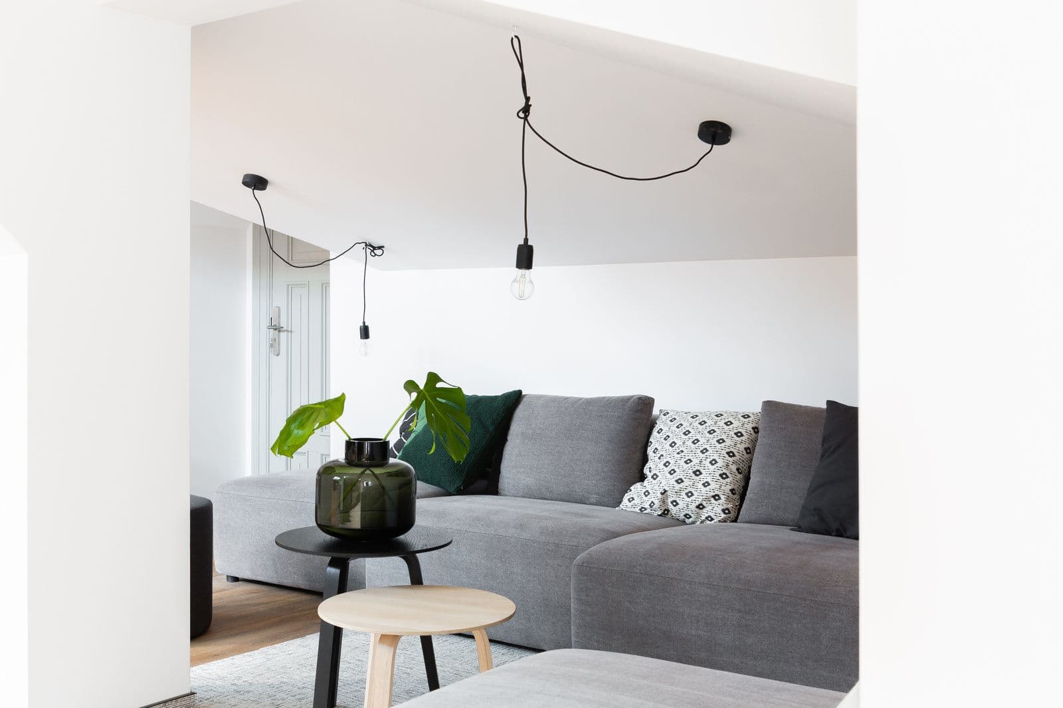
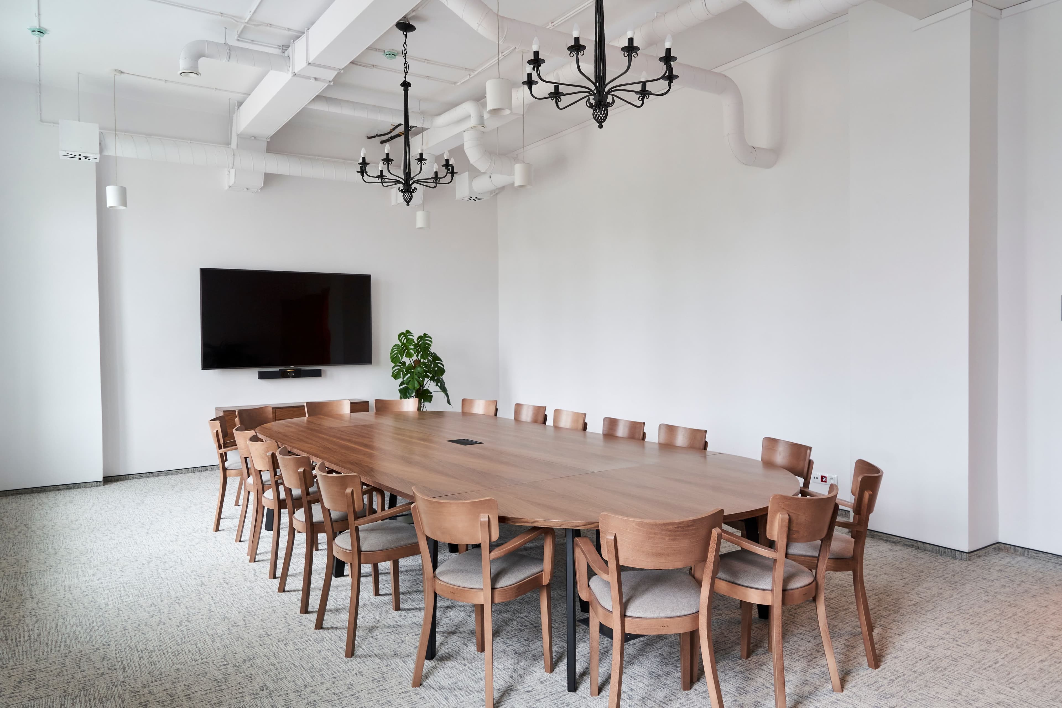
A Landmark of Transformation
Since its reopening in September 2020, the Dyrekcja building has welcomed its first new tenants and reestablished itself as a vital part of Gdańsk’s urban fabric. As a keystone project in the broader revitalization of the former Gdańsk Shipyard, it stands as both a preserved monument and a forward-looking hub of innovation and creativity.
By transforming a place once symbolic of industrial labor and political resistance into a center of modern working life, the Dyrekcja building reclaims its place as a cultural and civic anchor in the heart of the city—where history, design, and community intersect.
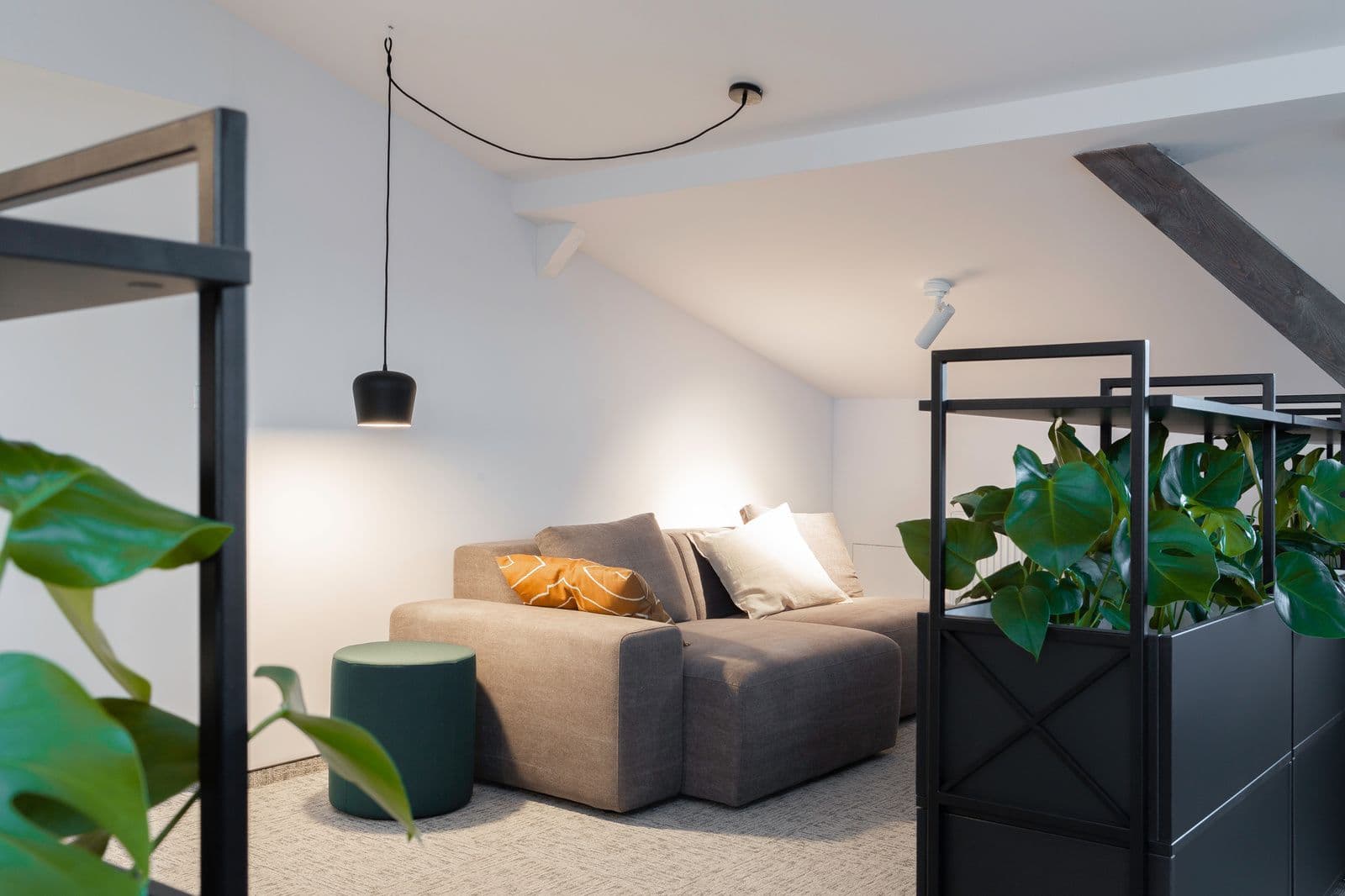
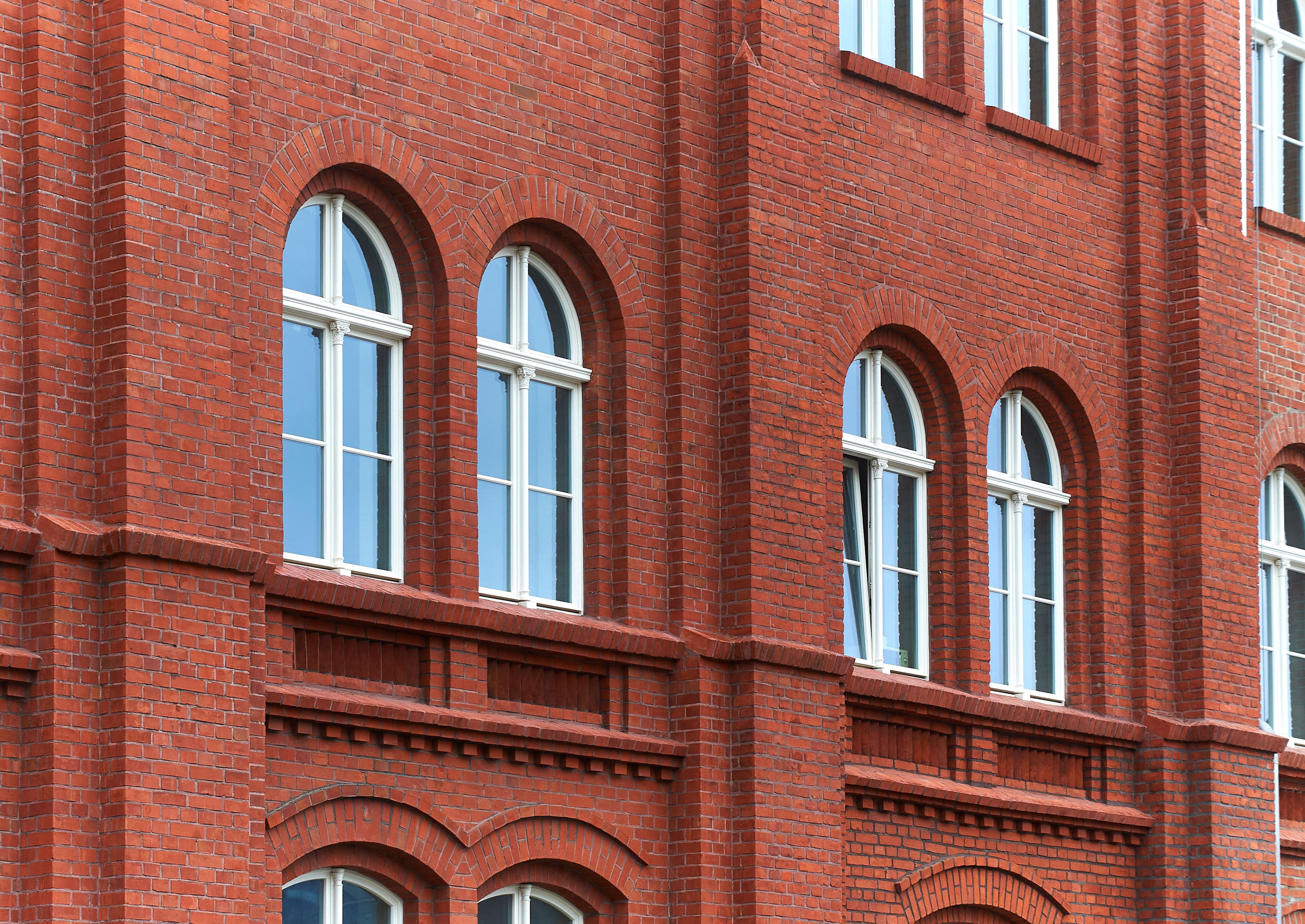
Got a project in mind? Let us know how we can help you.
