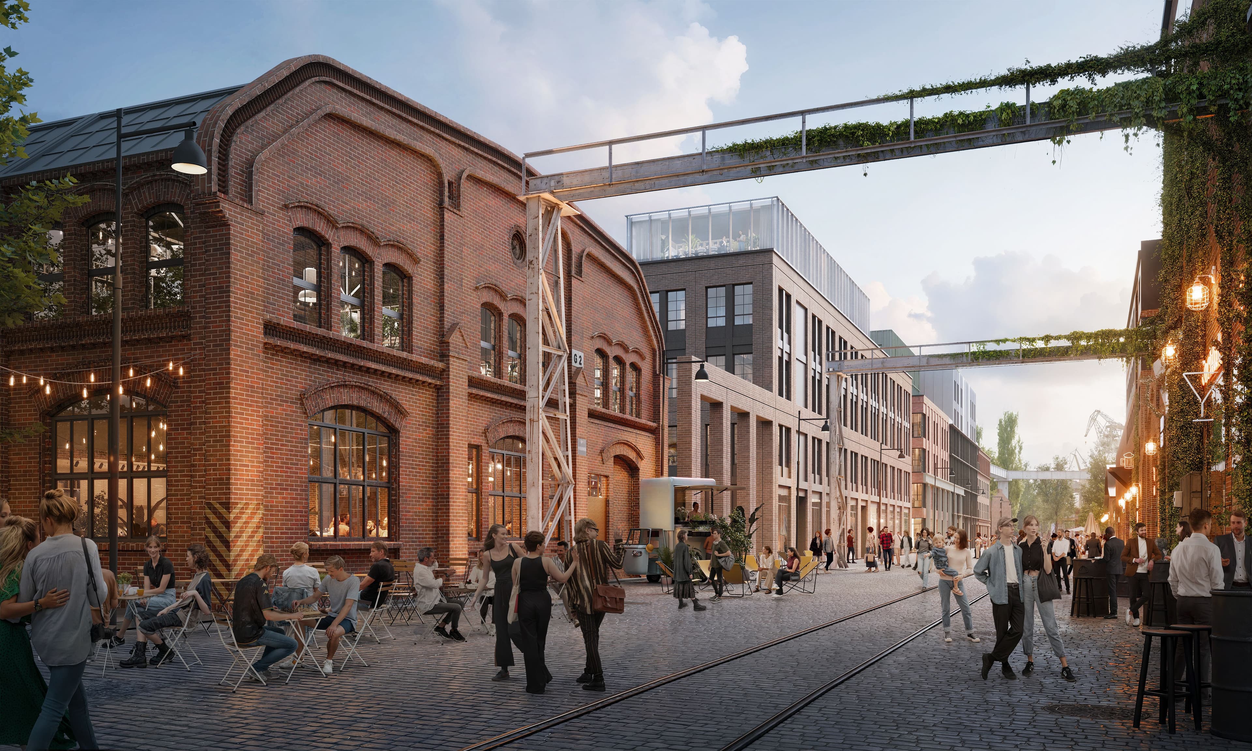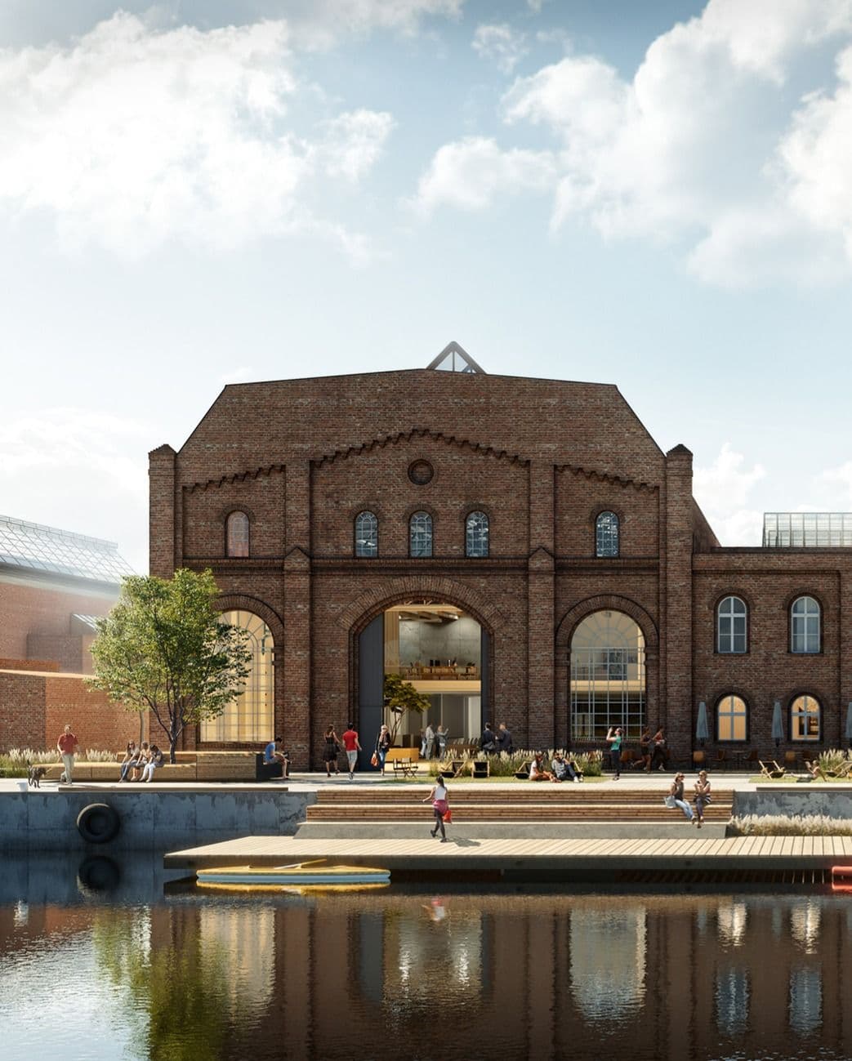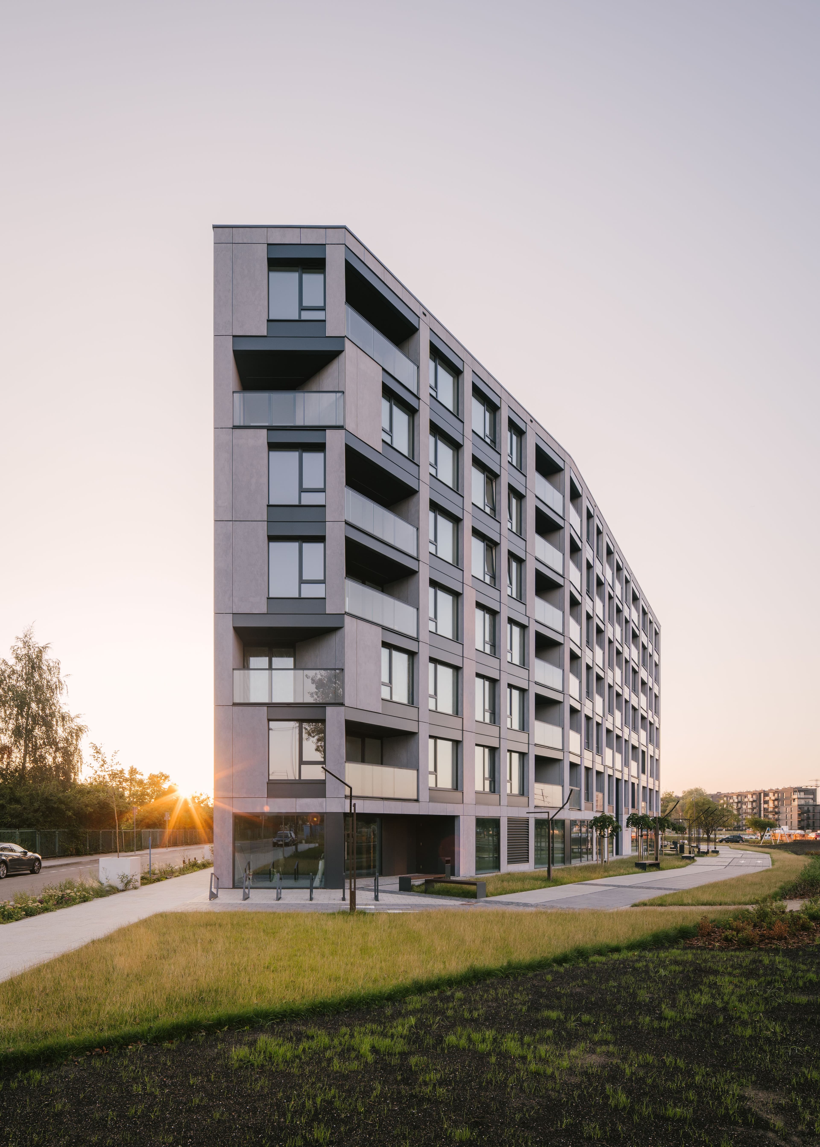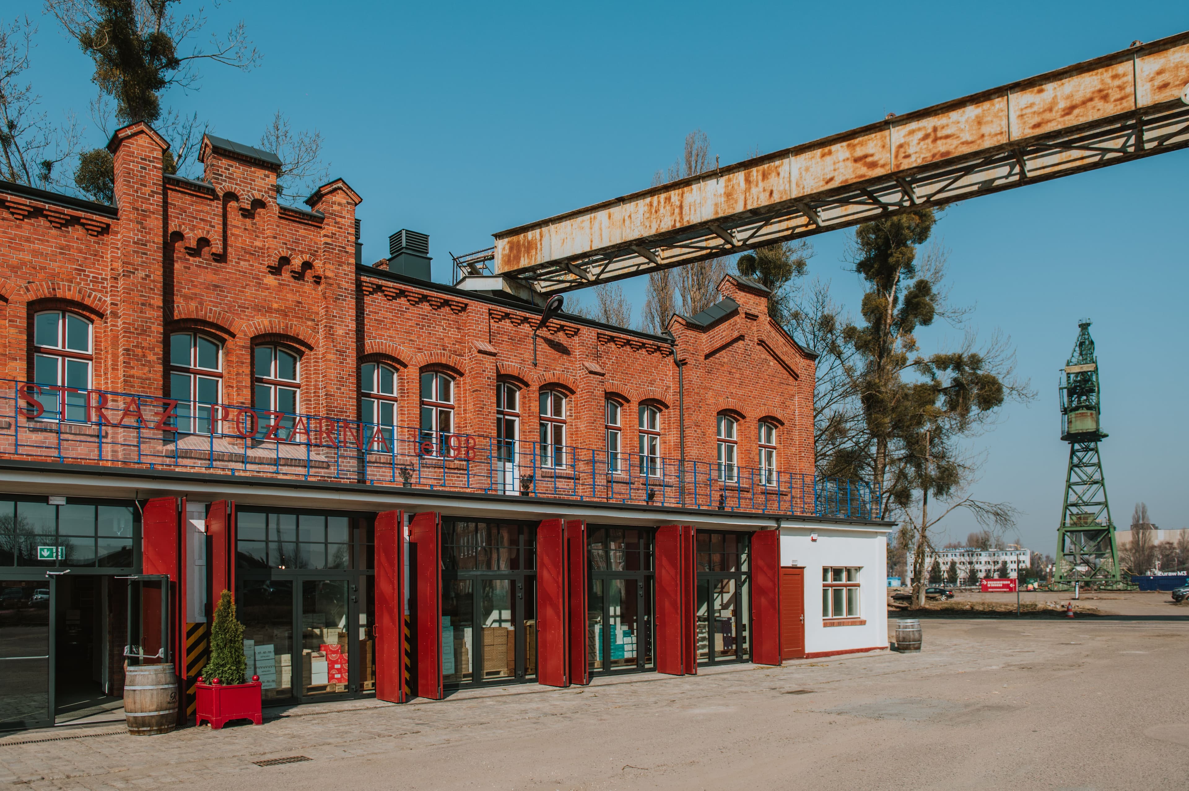
Remiza
Revitalization of a Historic Fire Station in the Gdańsk Shipyard
Project info
City
Gdańsk
Client
Stocznia Cesarska Development
Category
Transformation
Year
2022
Status
Completed
Photo
Piotr Połoczański
Cooperation
Transforma/Jan Terlecki
Project info
City
Gdańsk
Client
Stocznia Cesarska Development
Category
Transformation
Year
2022
Status
Completed
Photo
Piotr Połoczański
Cooperation
Transforma/Jan Terlecki
Intro
Remiza is a carefully revitalized historic fire station at the heart of the Gdańsk Shipyard, transformed into a contemporary gastronomic and social venue. Preserving its 19th-century brick architecture while introducing modern functional elements, the building now offers a vibrant public space that bridges the site's industrial heritage with new urban life.
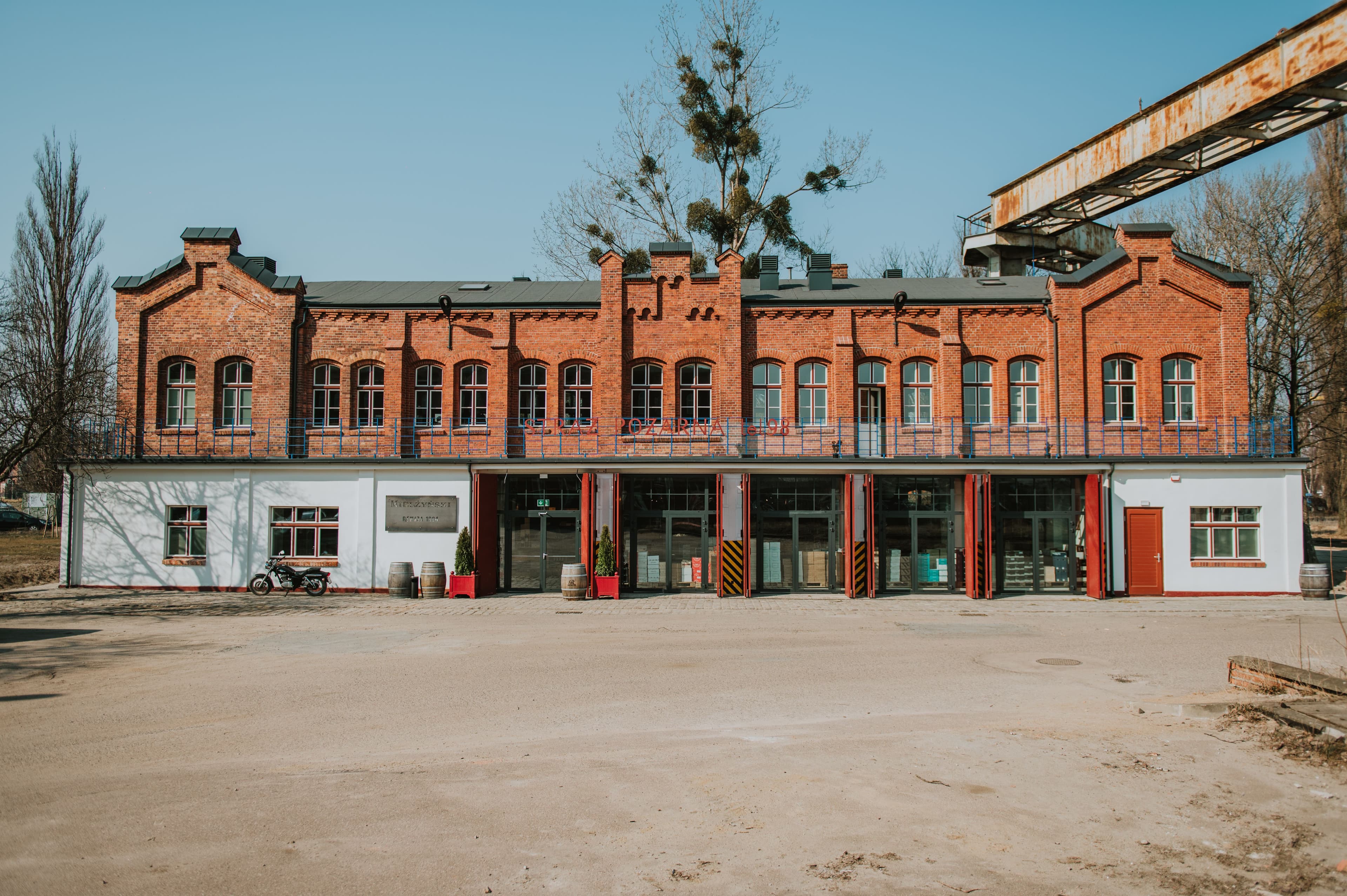
Remiza: Revitalization of a Historic Fire Station in the Gdańsk Shipyard
Remiza is a unique adaptive reuse project that has transformed a historic fire station in the heart of the Gdańsk Shipyard into a contemporary public space while preserving its architectural and historical significance. Dating back to circa 1878, the building — originally constructed as a single-storey brick structure with defensive walls and later expanded in several phases — has been meticulously restored and adapted to serve new commercial and gastronomic functions.

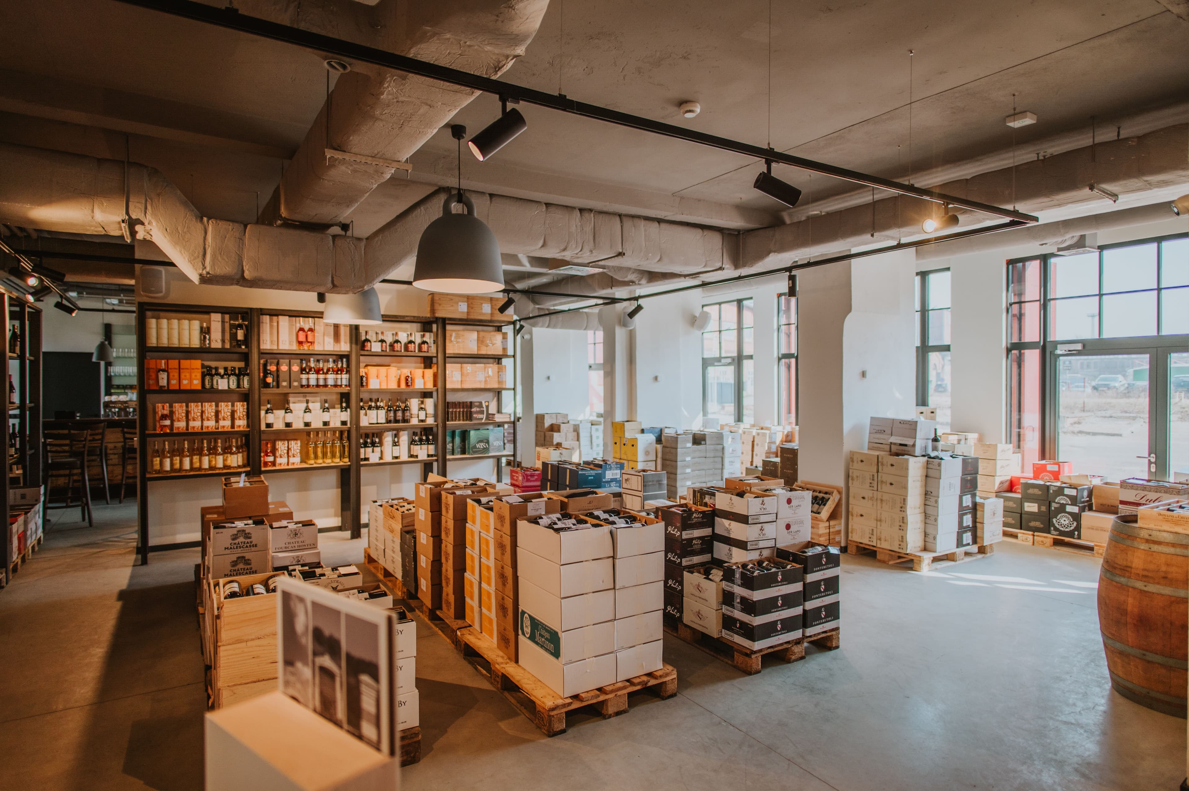
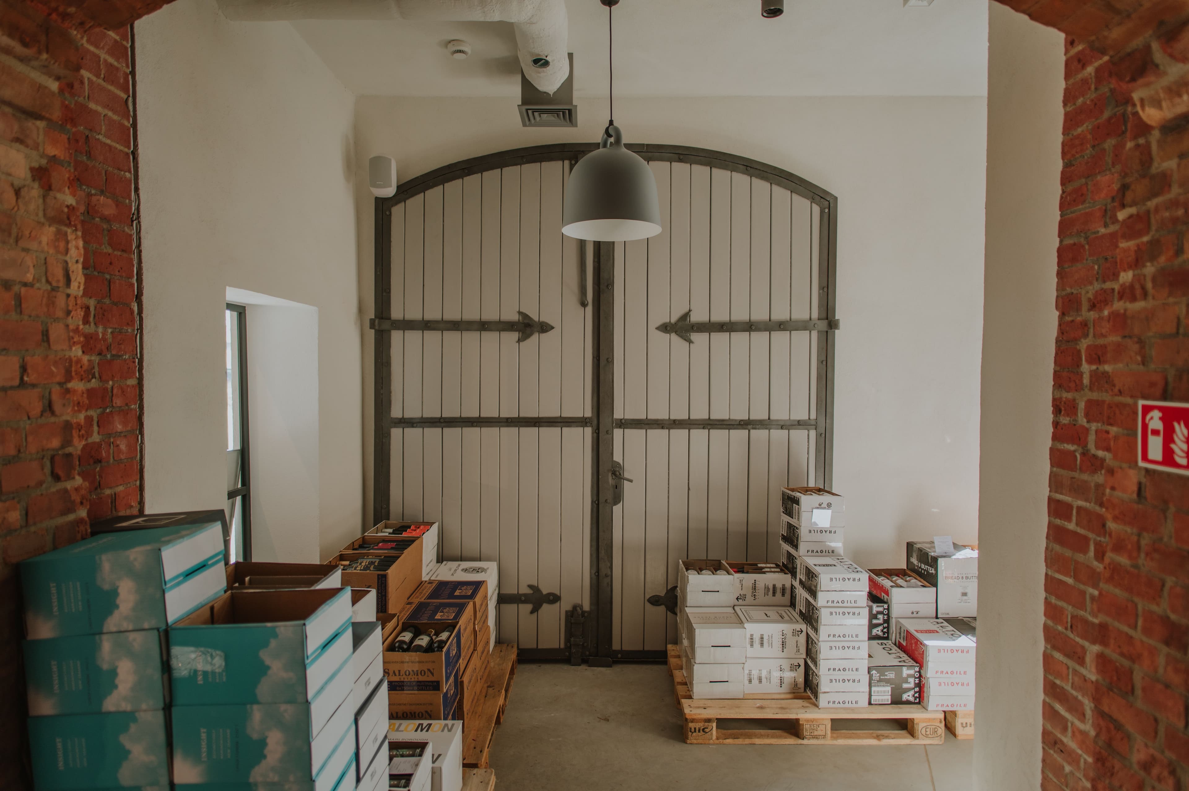
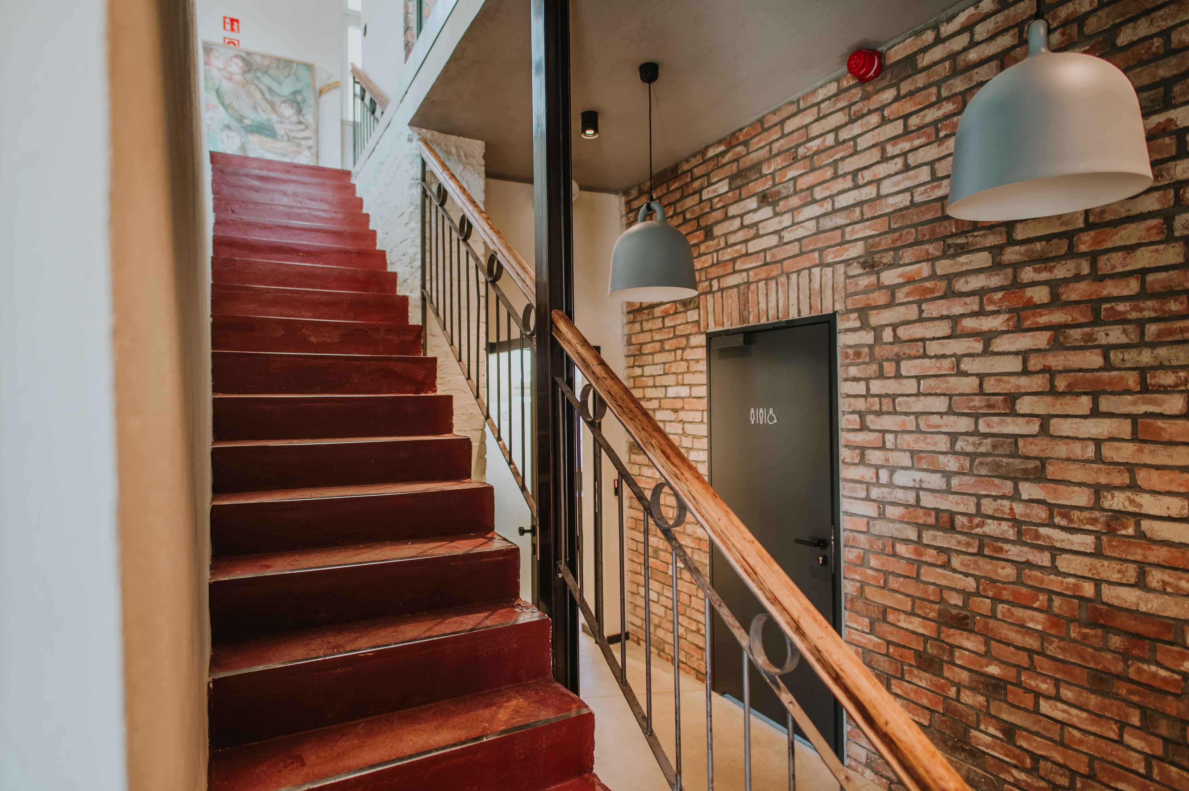
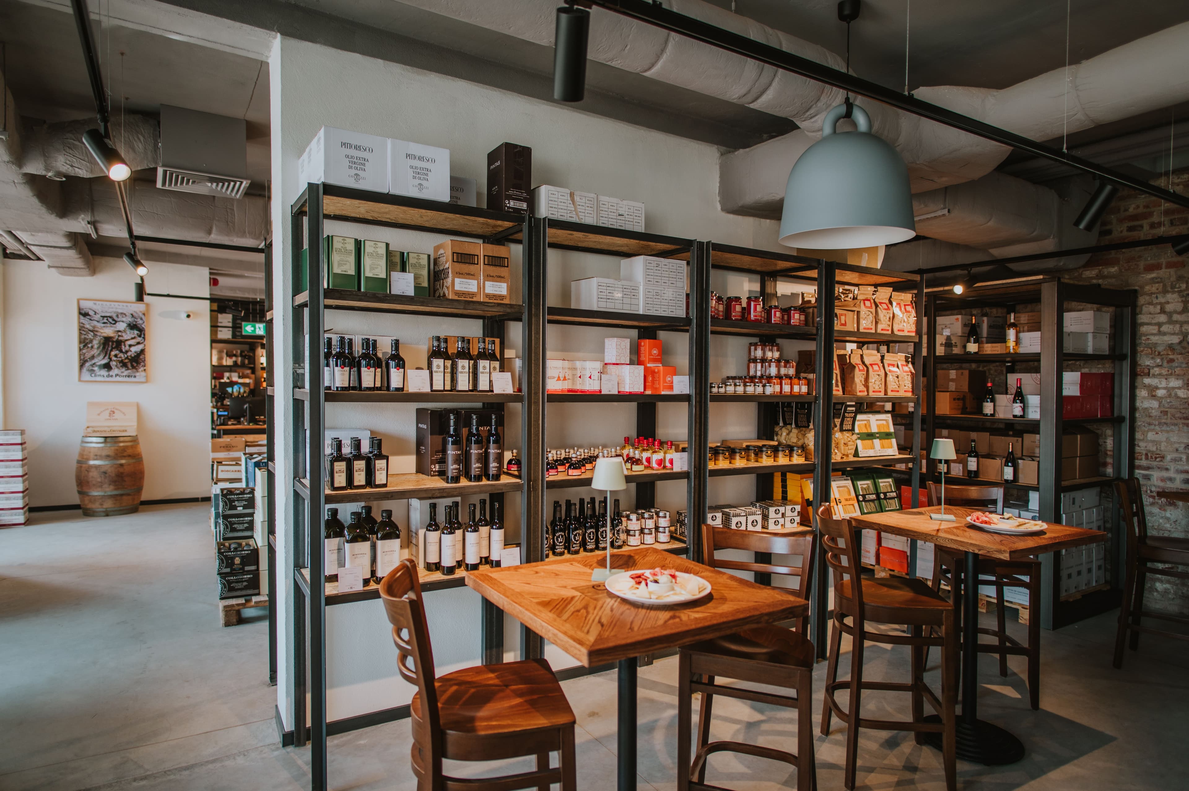
Historical and Architectural Context
The building is one of the oldest surviving structures within the shipyard, originally serving as a fire station, and later undergoing a series of modifications that reflect the site's dynamic industrial history. Key phases of its evolution included the addition of a second floor and a new roof around 1903, significant internal modernization in the early 1940s, and further expansions in the 1950s, including an eastern annex and smaller western outbuilding.
Today, Remiza retains its characteristic brick facades, triangular gables, and historic window openings, while carefully integrated contemporary elements highlight its transformation into a new public venue.
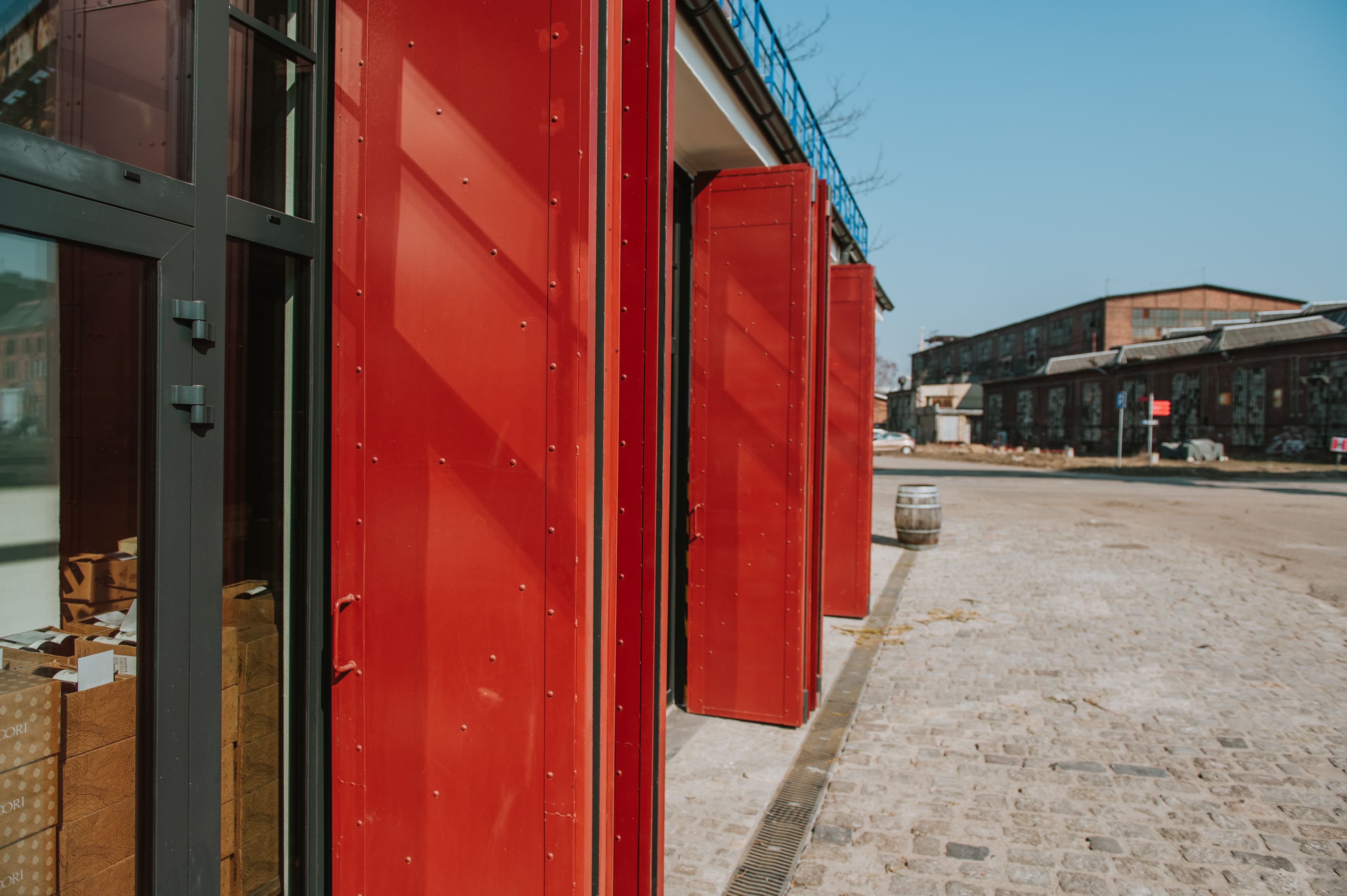
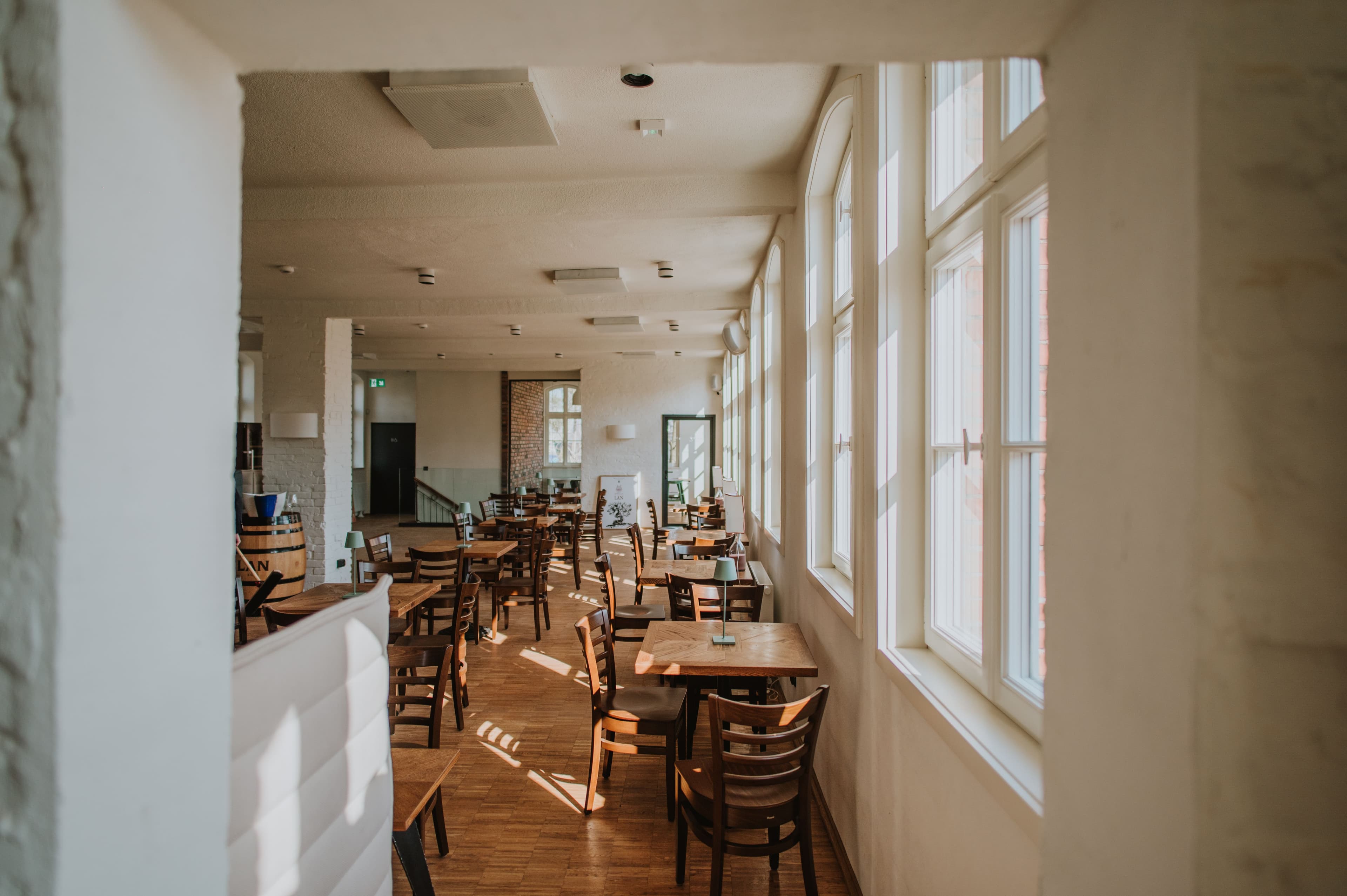
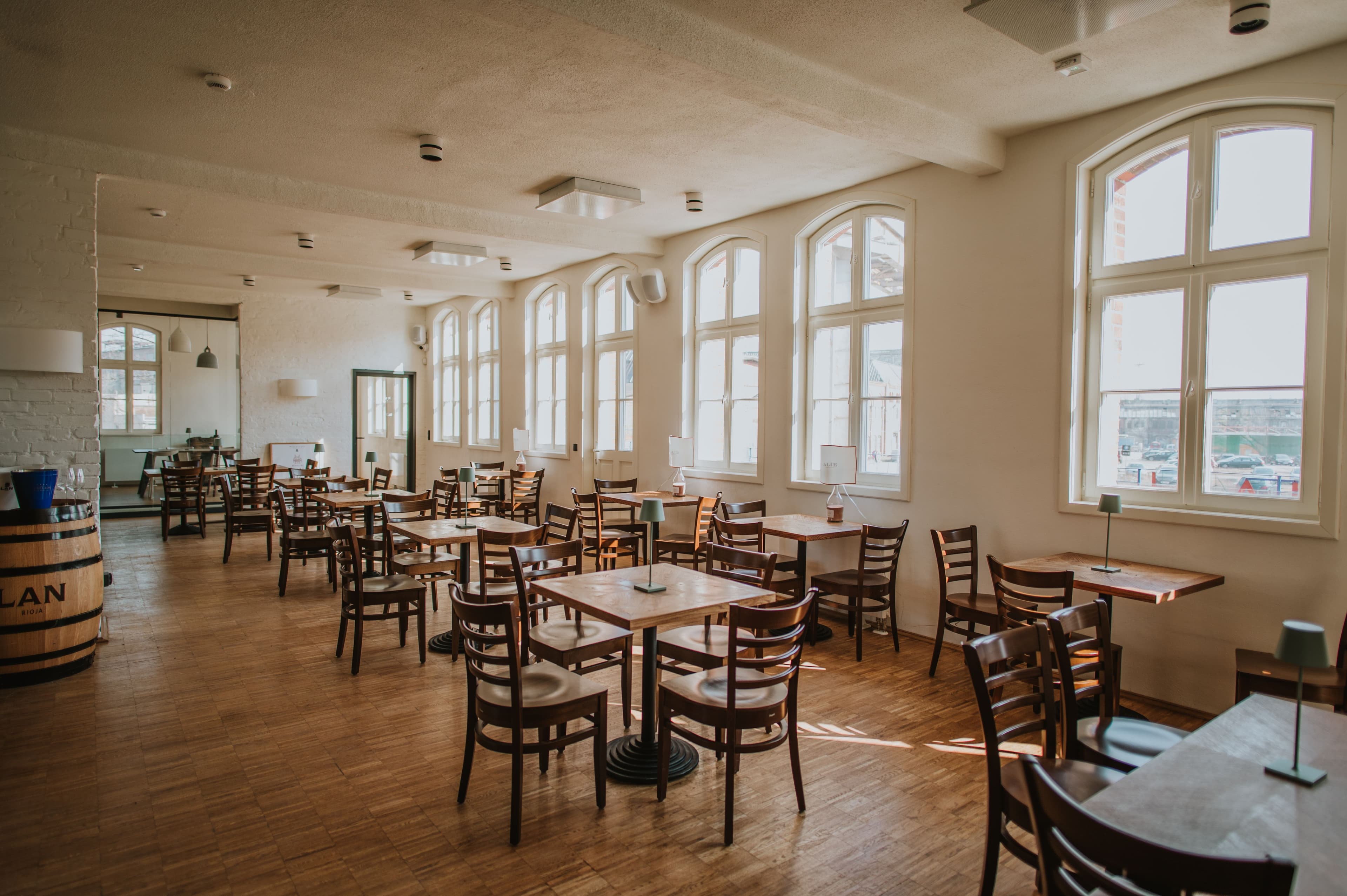
Adaptive Reuse Concept
The revitalization of Remiza has introduced new functional layers while respecting the historic fabric of the building. The ground floor now houses a wine storage and tasting area, a bar, and gastronomic facilities, complemented by sanitary and social spaces for staff. The original large carriage doors on the eastern facade have been transformed into a welcoming main entrance, preserving the memory of the building’s industrial past. A secondary entrance for staff and deliveries is located on the southern elevation.
On the first floor, an open-plan restaurant space has been created, featuring a partially open kitchen and service area, allowing guests to engage directly with the culinary experience.
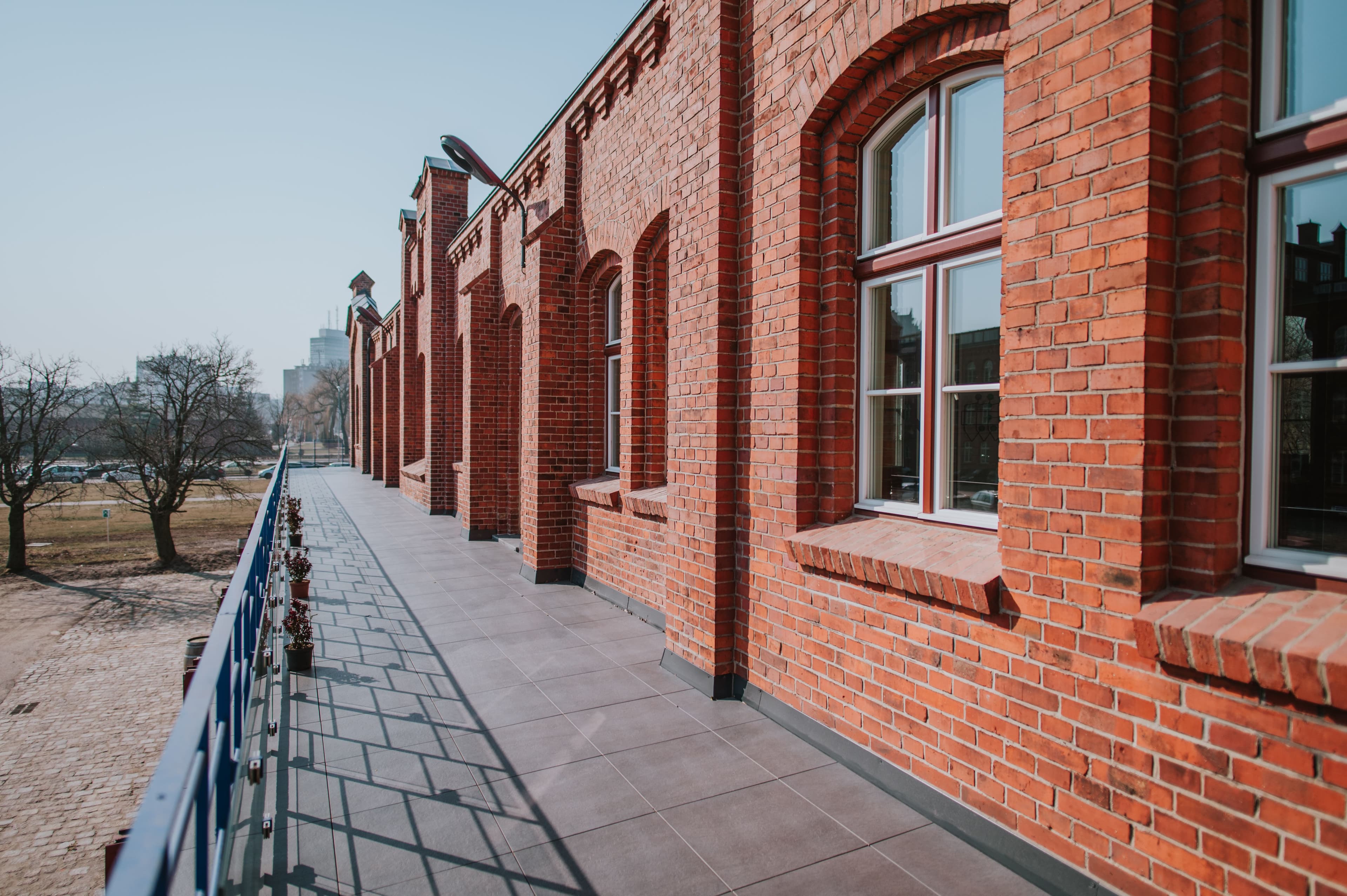
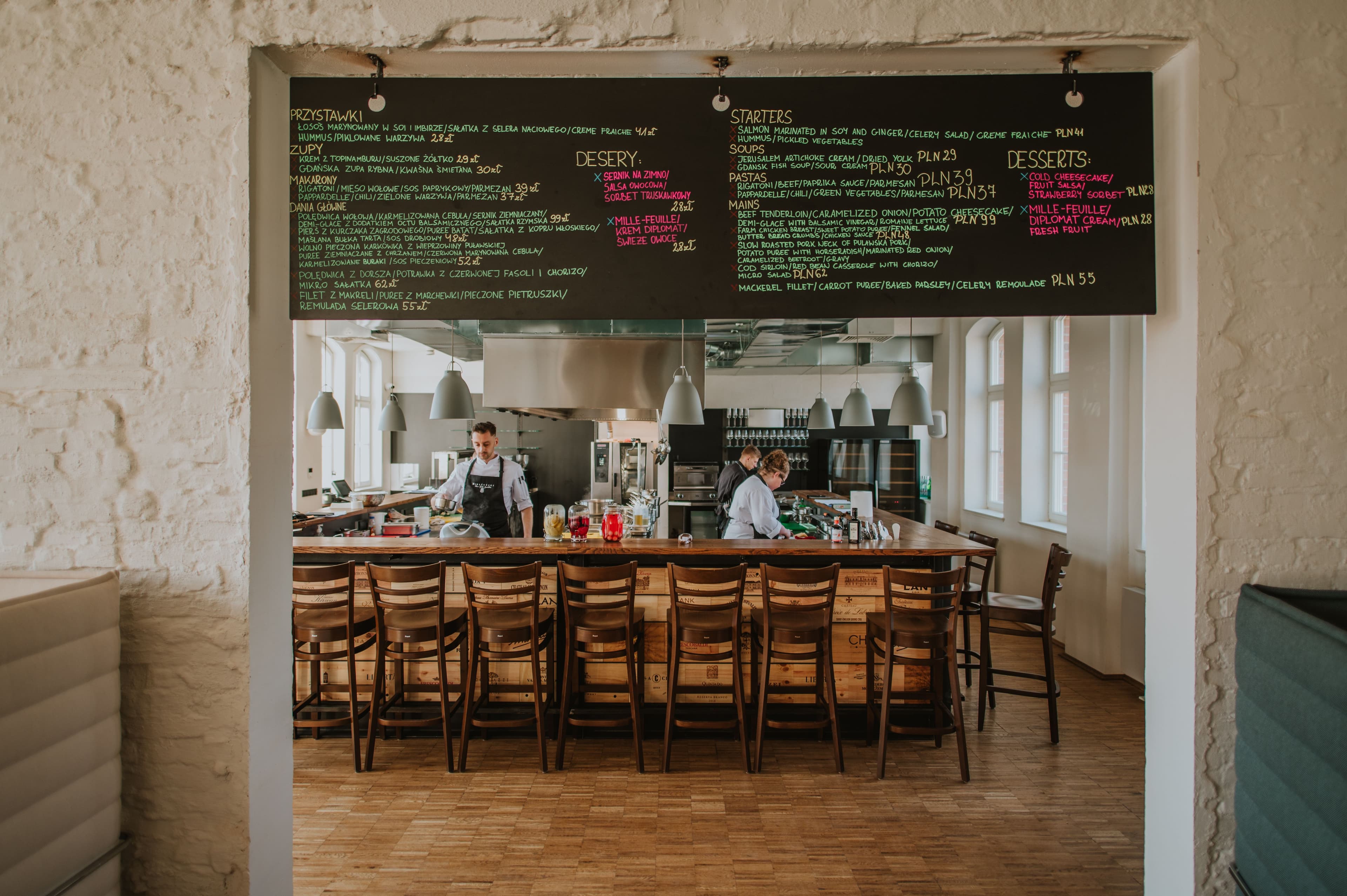
Preservation and Contemporary Design
Throughout the project, the aim was to preserve the authentic architectural character of the building while introducing modern interventions necessary for its new function. The brick walls have been carefully cleaned and repaired, with attention to original details such as arched openings and decorative brickwork.
The internal layout reflects both the historical divisions of the space and the new programmatic needs. Where possible, historic structural walls have been preserved and exposed, and the building's robust, industrial atmosphere has been complemented with discreet contemporary additions — including modern lighting, functional glazing, and refined interior finishes — that create a dialogue between past and present.
Today, Remiza stands as a model of sensitive historic revitalization, offering a vibrant, multifunctional space within one of Gdańsk's most historically charged districts. The building not only preserves the architectural legacy of the Gdańsk Shipyard but also contributes to the broader effort of transforming post-industrial spaces into dynamic cultural and social hubs, seamlessly blending heritage with contemporary urban life.

Got a project in mind? Let us know how we can help you.

