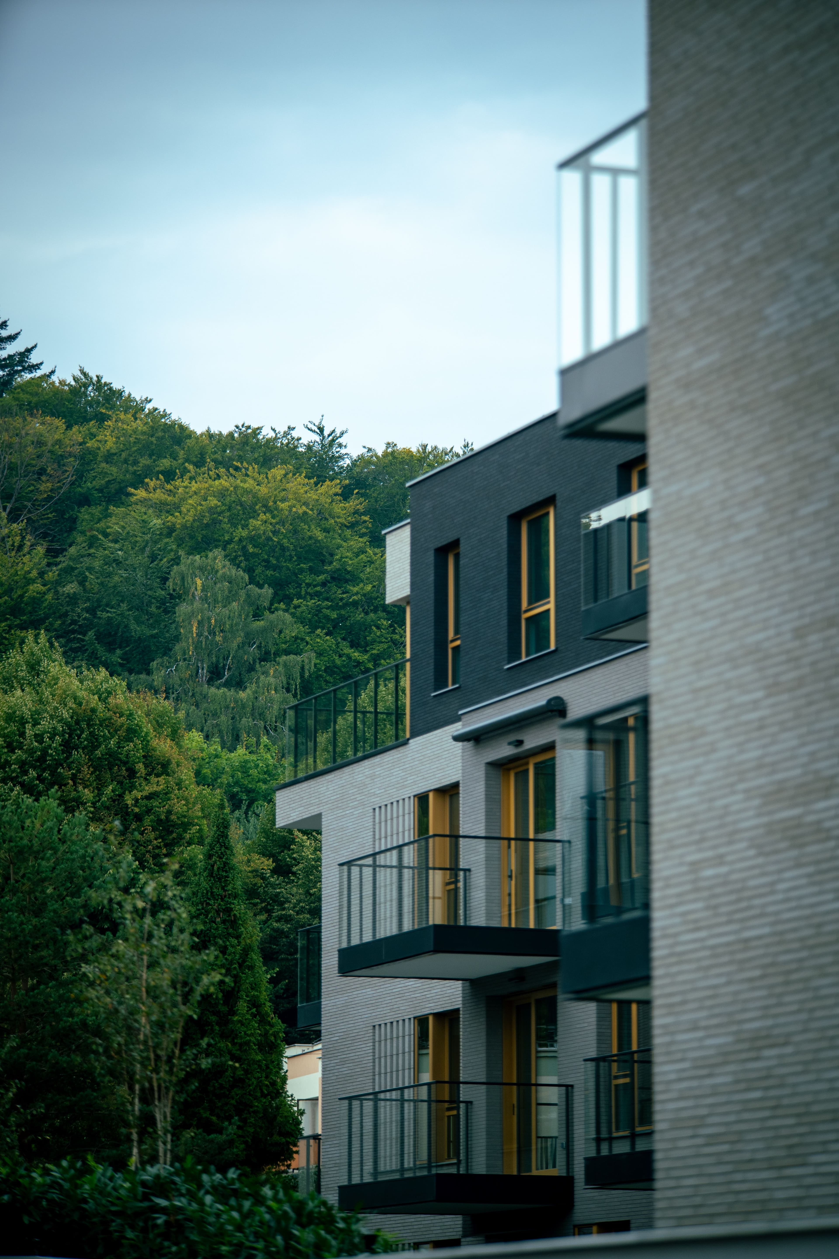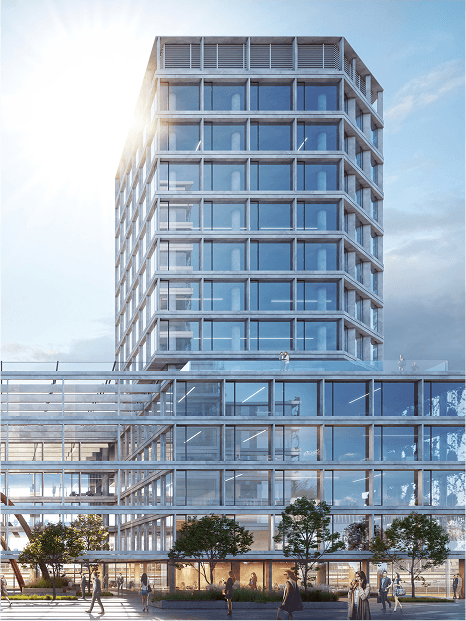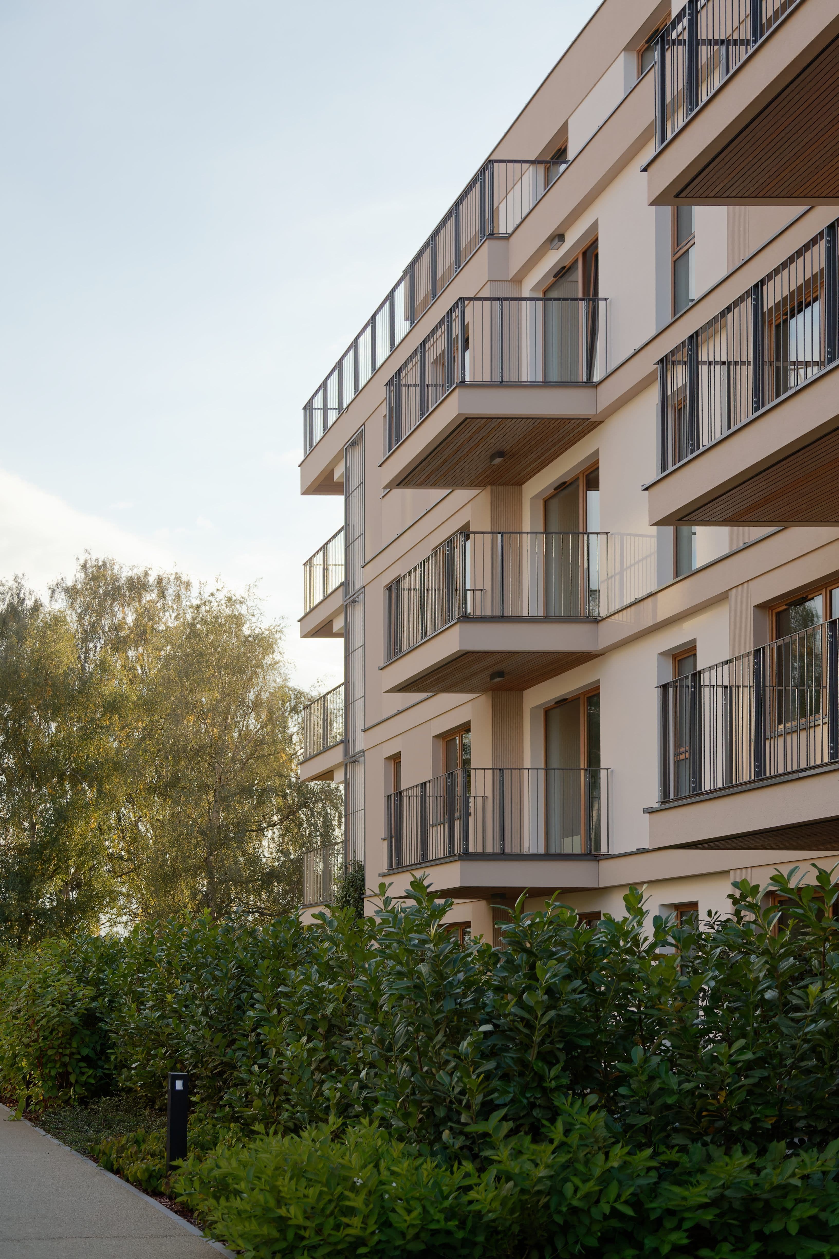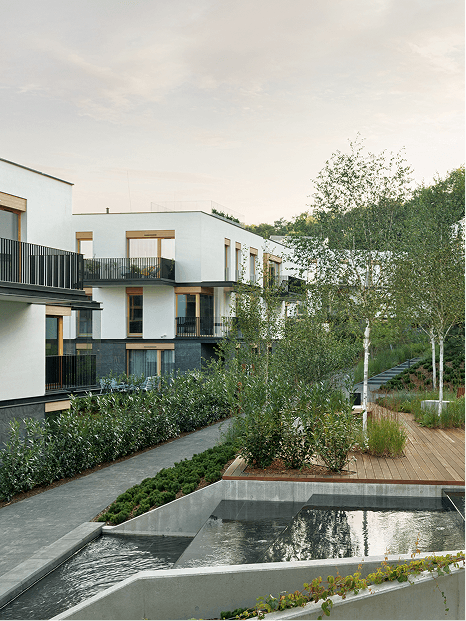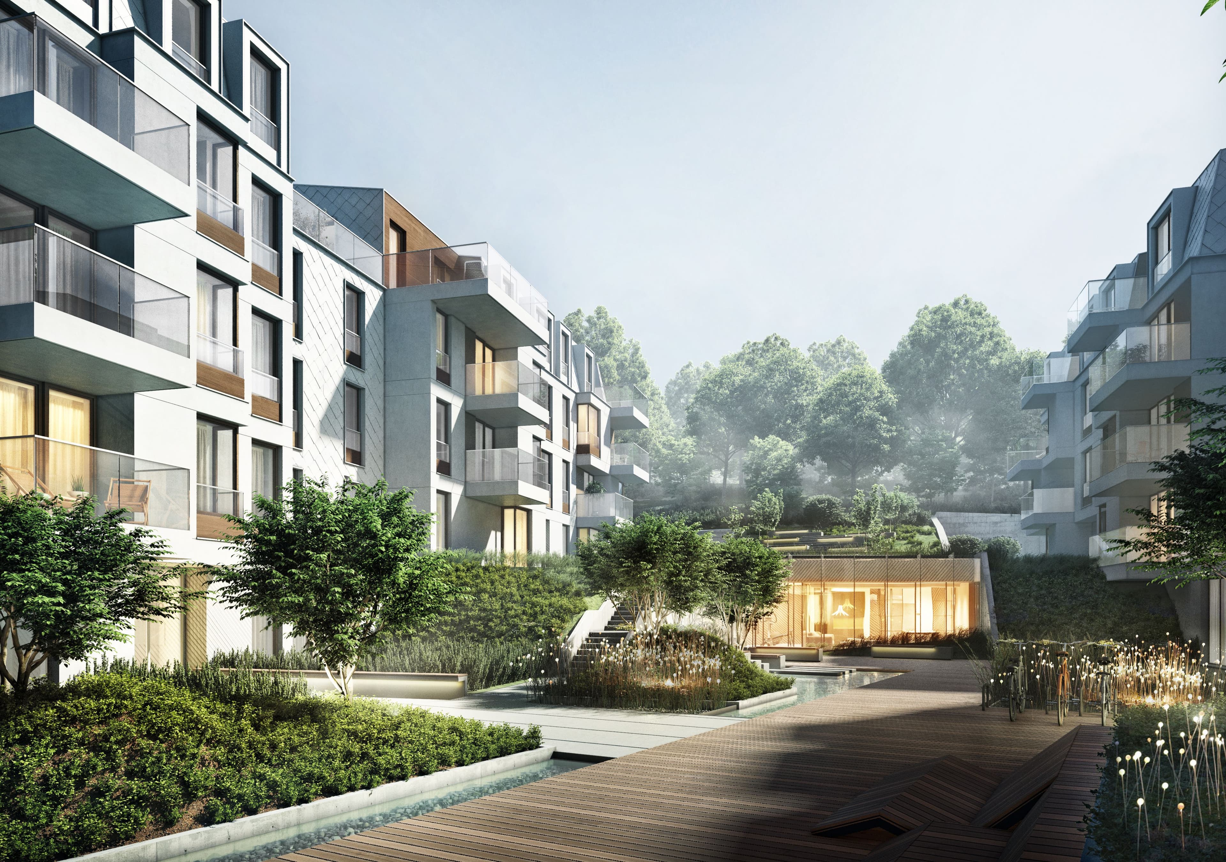
Malczewskiego
A Contemporary Neighborhood Inspired by Symbolism and Landscape
Project info
City
Gdańsk
Client
Allcon Osiedla
Category
Residential
Year
2017
Status
Competition
Vis
Potegraphics
Project info
City
Gdańsk
Client
Allcon Osiedla
Category
Residential
Year
2017
Status
Competition
Vis
Potegraphics
intro
Malczewskiego Residential Complex in Gdańsk is a carefully crafted urban and architectural response to a challenging and diverse site located along Malczewskiego Street. Envisioned as a multifamily residential development with integrated services and infrastructure, the project brings together thoughtful urban planning, contemporary architecture, and a symbolic design narrative to create a distinctive and functional living environment.
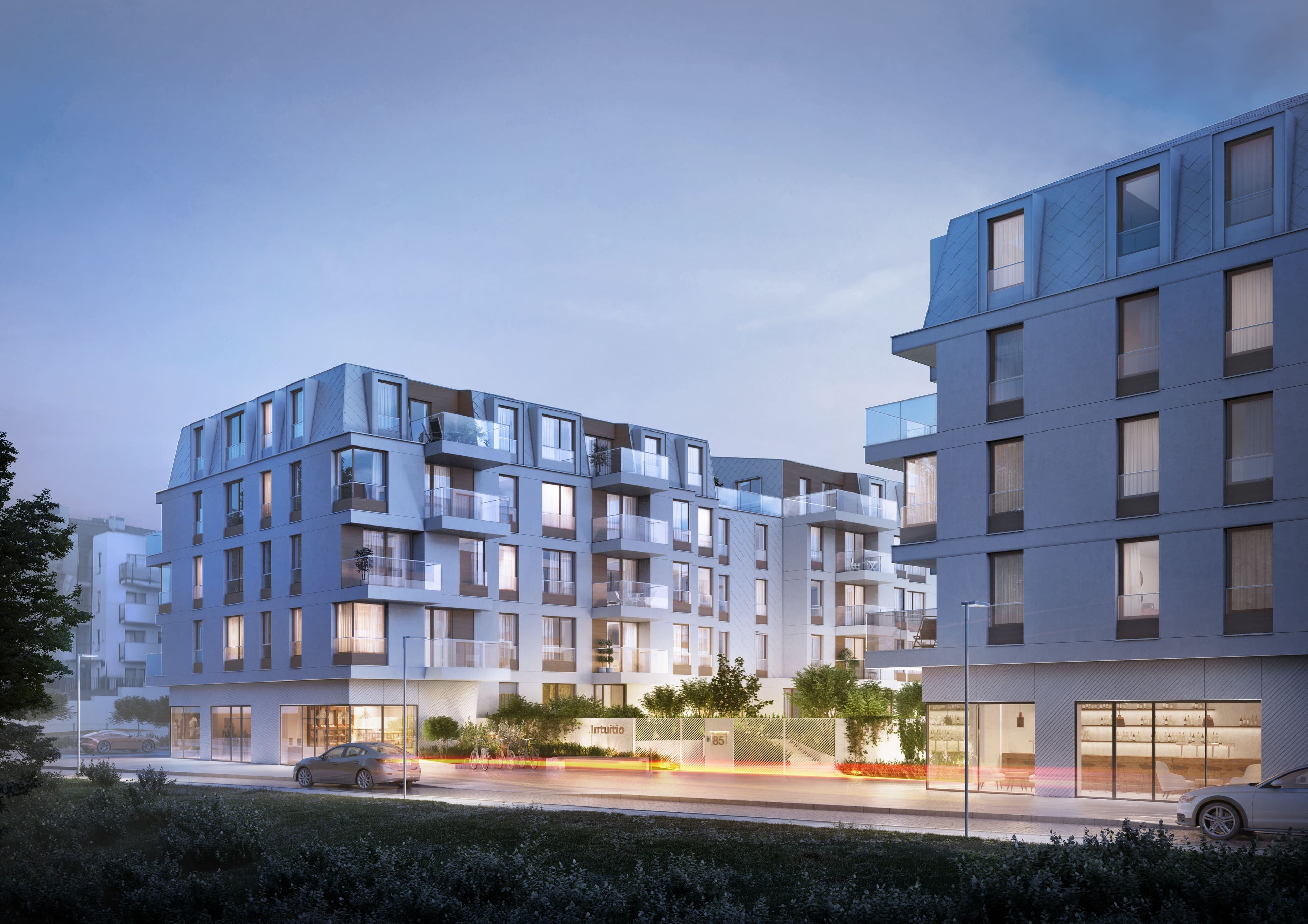
Urban and Conceptual Approach
The project is situated on a sloped site within walking distance of Gdańsk’s city center, offering a unique opportunity to create a cohesive residential enclave with strong ties to both its natural setting and urban surroundings. The development takes advantage of the terrain’s natural gradient, with a linear arrangement of buildings following the site’s topography, ensuring natural ventilation and maximizing sunlight exposure.
The urban layout is shaped by the idea of an "intuitive path", inspired by the symbolic and emotional themes present in the works of Jacek Malczewski, the project’s namesake. This internal pathway, designed as a “path of emotions,” is enriched with curated landscape elements, diverse paving materials, intimate green zones, and carefully designed lighting and seating.
Architectural Form and Materiality
The residential complex is composed of four main buildings, each divided into two articulated volumes to reduce visual mass and integrate into the surrounding urban fabric. Buildings are positioned along a north-south axis, optimizing daylight and views for the apartments. Their height varies between four and five stories, responding to the site’s slope and urban context.
Architectural expression focuses on elegant simplicity and material consistency. Facades are designed using light grey plaster with wooden and wood-like elements, referencing natural textures and complementing the landscape design. Roofs are mansard-type, clad in aluminum panels in a light grey finish, with selected portions extending onto the facades to create a cohesive architectural language. Subtle architectural accents, including textured façade panels (e.g., Equitone Linea), emphasize key entrances and communal areas.
Balconies and terraces, designed with sculpted recesses and variations in depth, introduce rhythm to the facades and contribute to a dynamic yet harmonious overall composition.
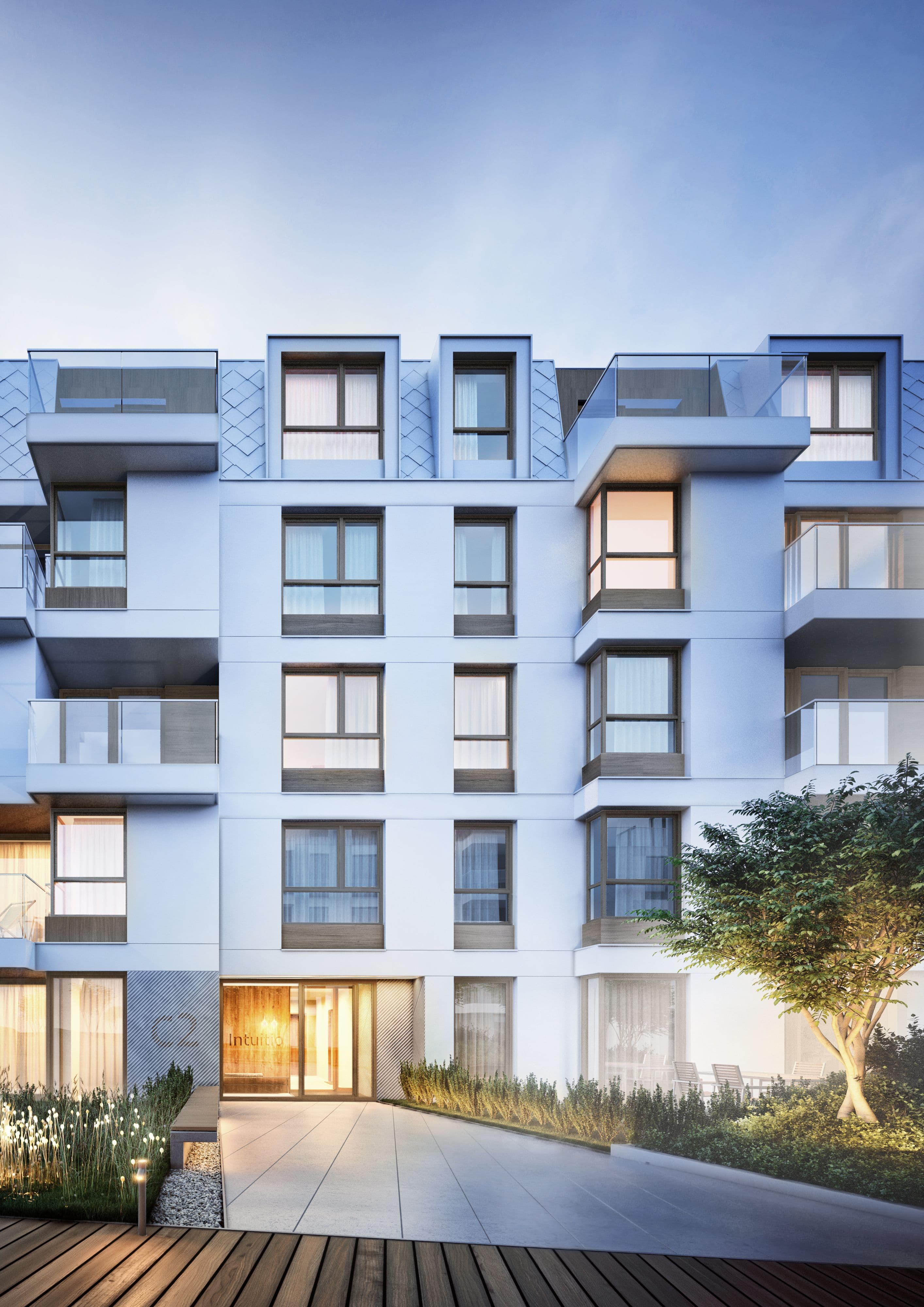

Integration of Landscape and Community Spaces
The development emphasizes landscape as a core component of the living experience. A network of green spaces, gardens, and pedestrian routes weaves through the site, creating opportunities for recreation, rest, and social interaction. The open spaces are structured to support a variety of activities — from quiet contemplation areas to playgrounds and fitness zones — fostering community integration and well-being.
Importantly, vehicular traffic is limited to the perimeter, preserving the central spaces for pedestrians. A carefully designed internal street along the eastern edge provides guest parking and service access while keeping the core of the development free from cars.
ConclusionMalczewskiego Residential Complex is more than a residential project — it is a contemporary urban neighborhood, where architecture, nature, and community are brought together in a cohesive and meaningful way. By combining carefully crafted architectural forms, rich landscape design, and symbolic inspiration, the development offers future residents a high-quality, human-centered living environment that reflects both the spirit of the place and modern urban living standards.
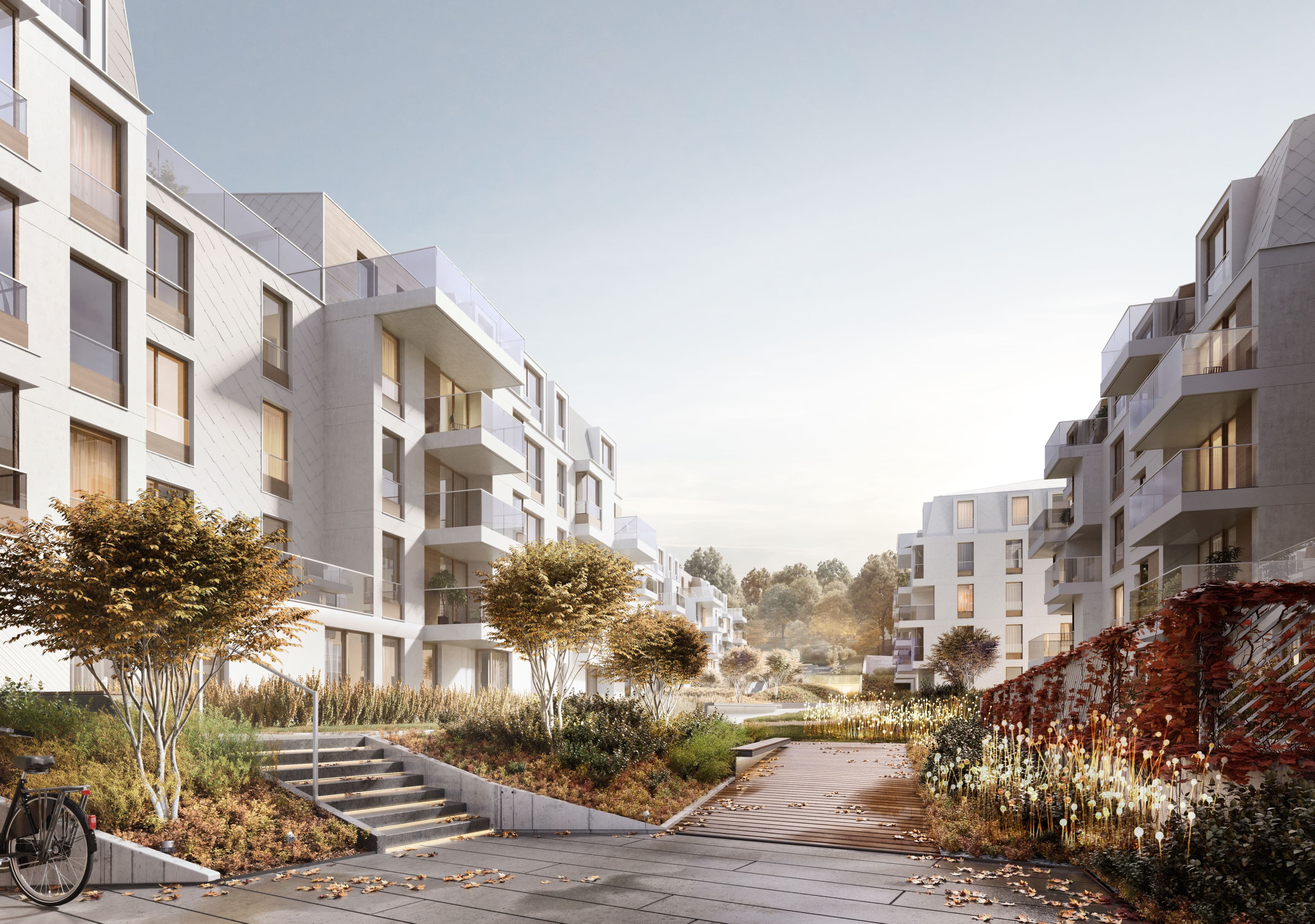
Got a project in mind? Let us know how we can help you.
